1 037 foton på allrum, med en hängande öppen spis
Sortera efter:
Budget
Sortera efter:Populärt i dag
161 - 180 av 1 037 foton
Artikel 1 av 2
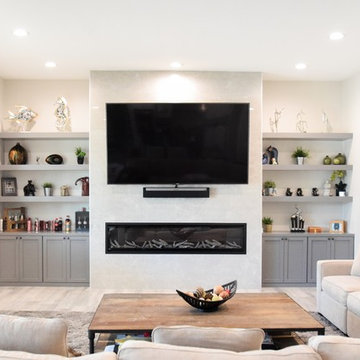
Inspiration för ett stort funkis allrum med öppen planlösning, med grå väggar, klinkergolv i porslin, en hängande öppen spis, en spiselkrans i trä, en inbyggd mediavägg och grått golv
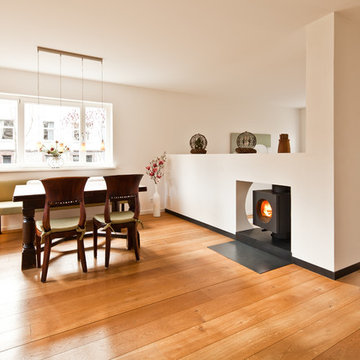
Blick vom Essbereich. Die Feuerstelle kann gedreht werden und ist immer da präsent, wo sein Besitzer ist. Feuerstelle: firetube burner six mit Drehadapter I Oberfläche: Kalkmarmorputz weiss I Funkenschutz: handverlesener Rohstahl, gebläut, gewachst.
Design I Entwurf I Ausführung: Ofensetzerei Neugebauer
© Ofensetzerei Neugebauer Kaminmanufaktur
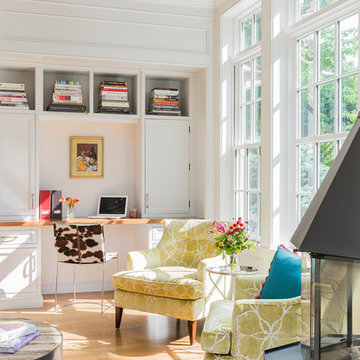
Michael J. Lee Photography
Master Suite, Kitchen, Dining Room, and Family Room renovation project.
Idéer för ett mellanstort modernt allrum, med vita väggar, mellanmörkt trägolv, en hängande öppen spis och en spiselkrans i sten
Idéer för ett mellanstort modernt allrum, med vita väggar, mellanmörkt trägolv, en hängande öppen spis och en spiselkrans i sten
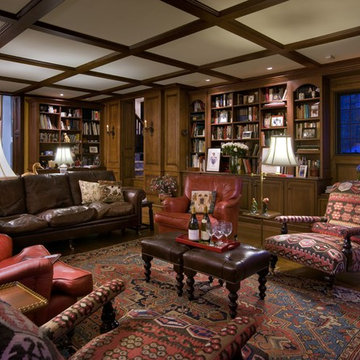
Cozy family room with built-ins. We created a new opening between this room and the back foyer--behind the book-caes--seen with sconces mounted on panels, flanking opening. This allows for immediate access to outside as well as the back stair to second floor, and close connection to the kitchen.
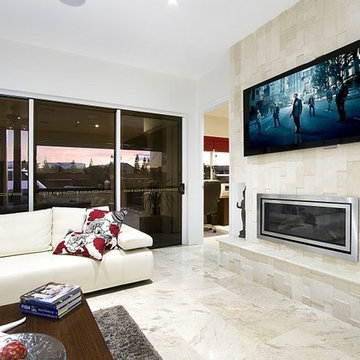
Family living with wall hung tv above gas fireplace
Exempel på ett stort modernt allrum med öppen planlösning, med vita väggar, travertin golv, en hängande öppen spis, en spiselkrans i trä, en väggmonterad TV och beiget golv
Exempel på ett stort modernt allrum med öppen planlösning, med vita väggar, travertin golv, en hängande öppen spis, en spiselkrans i trä, en väggmonterad TV och beiget golv
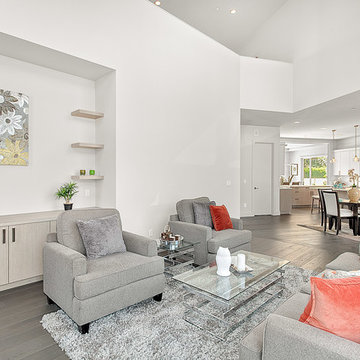
Idéer för stora funkis allrum med öppen planlösning, med vita väggar, mellanmörkt trägolv, en hängande öppen spis, en spiselkrans i sten, en väggmonterad TV och grått golv
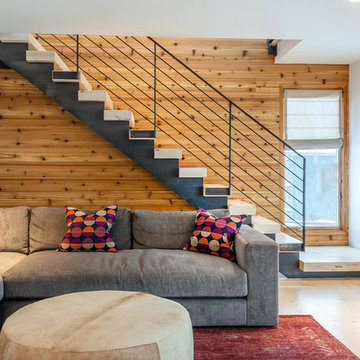
Eastern White Pine wide plank floors and stair treads custom made in the USA by Hull Forest Products, www.hullforest.com, 1-800-928-9602.
Photo by Michael Bowman.
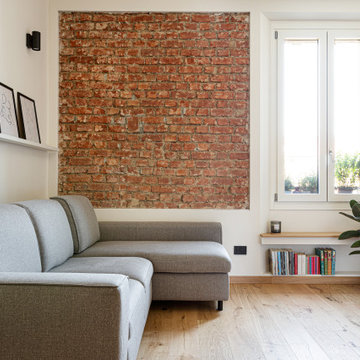
L'elemento predominante è la parete in mattoni pieni riportati alla luce, incorniciati vicino alla finestra, sotto la quale è stata ricavata una comoda seduta che si affaccia sulla città.
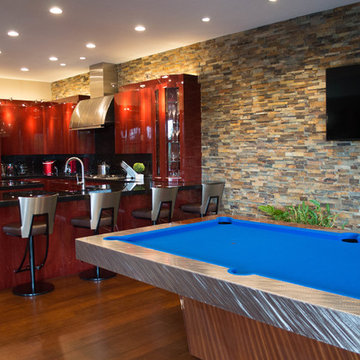
Idéer för att renovera ett stort funkis allrum på loftet, med ett spelrum, flerfärgade väggar, mellanmörkt trägolv, en hängande öppen spis, en spiselkrans i sten, en väggmonterad TV och brunt golv
This great room should really be called the 'grand room'. Spanning over 320 sq ft and with 19 ft ceilings, this room is bathed with sunlight from four huge horizontal windows. Built-ins feature a 100" Napoleon fireplace and floating shelves complete with LED lighting. Built-ins painted Distant Gray (2125-10) and the back pannels are Black Panther (OC-68), both are Benjamin Moore colors. Rough-ins for TV and media. Walls painted in Benjamin Moore American White (2112-70). Flooring supplied by Torlys (Colossia Pelzer Oak).
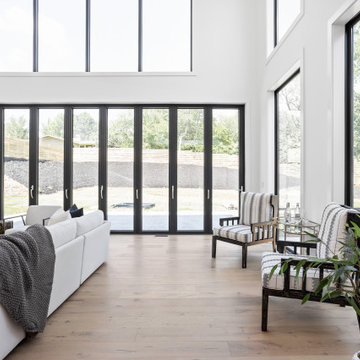
Beautiful family room with over 20 foot ceilings, stacked limestone fireplace wall with hanging ethanol fireplace, engineered hardwood white oak flooring, bifolding doors, and tons of natural light.
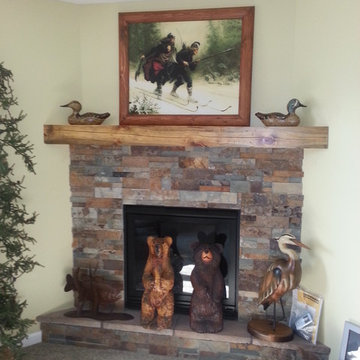
Inspiration för rustika allrum, med en hängande öppen spis och en spiselkrans i sten
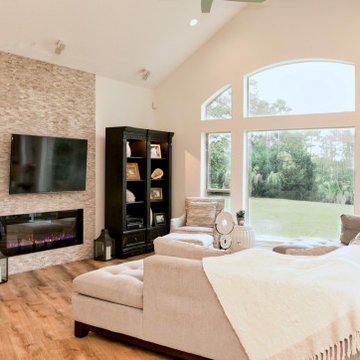
A light and bright traditional and contemporary living room with a neutral stone electric fireplace to warm your home and keep you cozy. This home provides great natural light to open your home.
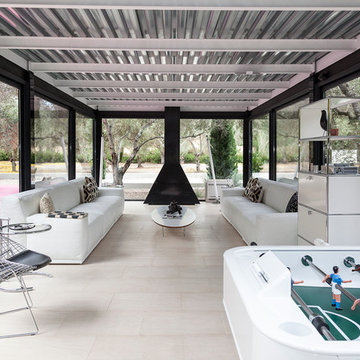
Bild på ett stort industriellt allrum med öppen planlösning, med klinkergolv i keramik och en hängande öppen spis
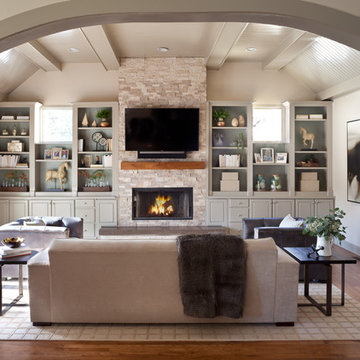
Family Room with Stone Fireplace, Photo by Emily Minton Redfield
Idéer för ett mellanstort klassiskt avskilt allrum, med beige väggar, mellanmörkt trägolv, en hängande öppen spis, en spiselkrans i sten, en väggmonterad TV och brunt golv
Idéer för ett mellanstort klassiskt avskilt allrum, med beige väggar, mellanmörkt trägolv, en hängande öppen spis, en spiselkrans i sten, en väggmonterad TV och brunt golv
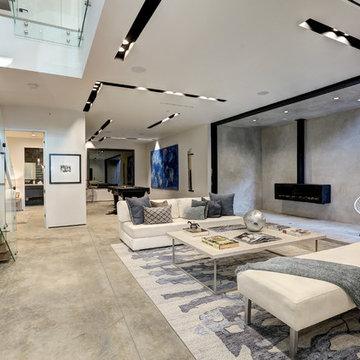
Inredning av ett modernt allrum med öppen planlösning, med betonggolv, en hängande öppen spis och grått golv
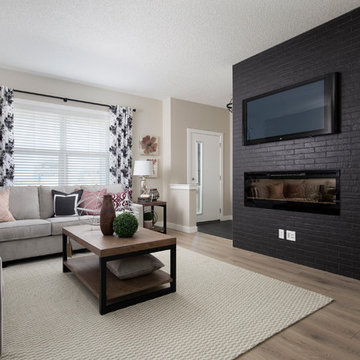
Exempel på ett mellanstort modernt allrum med öppen planlösning, med svarta väggar, laminatgolv, en hängande öppen spis, en spiselkrans i tegelsten, en väggmonterad TV och brunt golv
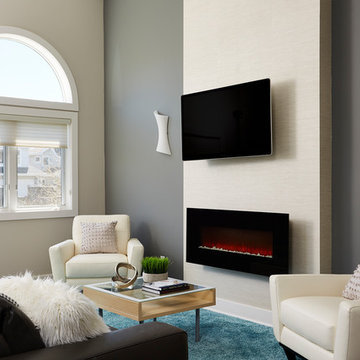
Modern inredning av ett mellanstort allrum med öppen planlösning, med grå väggar, laminatgolv, en hängande öppen spis, en väggmonterad TV och brunt golv
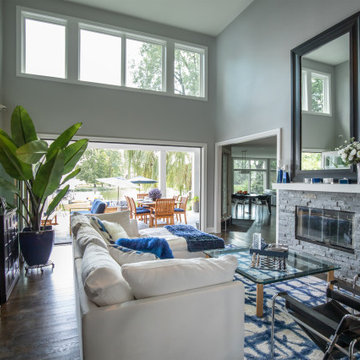
These homeowners are well known to our team as repeat clients and asked us to convert a dated deck overlooking their pool and the lake into an indoor/outdoor living space. A new footer foundation with tile floor was added to withstand the Indiana climate and to create an elegant aesthetic. The existing transom windows were raised and a collapsible glass wall with retractable screens was added to truly bring the outdoor space inside. Overhead heaters and ceiling fans now assist with climate control and a custom TV cabinet was built and installed utilizing motorized retractable hardware to hide the TV when not in use.
As the exterior project was concluding we additionally removed 2 interior walls and french doors to a room to be converted to a game room. We removed a storage space under the stairs leading to the upper floor and installed contemporary stair tread and cable handrail for an updated modern look. The first floor living space is now open and entertainer friendly with uninterrupted flow from inside to outside and is simply stunning.
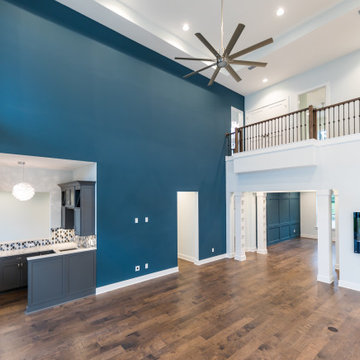
This 5466 SF custom home sits high on a bluff overlooking the St Johns River with wide views of downtown Jacksonville. The home includes five bedrooms, five and a half baths, formal living and dining rooms, a large study and theatre. An extensive rear lanai with outdoor kitchen and balcony take advantage of the riverfront views. A two-story great room with demonstration kitchen featuring Miele appliances is the central core of the home.
1 037 foton på allrum, med en hängande öppen spis
9