4 836 foton på allrum, med en öppen hörnspis
Sortera efter:
Budget
Sortera efter:Populärt i dag
141 - 160 av 4 836 foton
Artikel 1 av 2

Lee Construction (916)941-8646
Glenn Rose Photography (916)370-4420
Exempel på ett allrum med öppen planlösning, med vita väggar, mellanmörkt trägolv, en öppen hörnspis, en spiselkrans i tegelsten, en inbyggd mediavägg och brunt golv
Exempel på ett allrum med öppen planlösning, med vita väggar, mellanmörkt trägolv, en öppen hörnspis, en spiselkrans i tegelsten, en inbyggd mediavägg och brunt golv

This custom craftsman home located in Flemington, NJ was created for our client who wanted to find the perfect balance of accommodating the needs of their family, while being conscientious of not compromising on quality.
The heart of the home was designed around an open living space and functional kitchen that would accommodate entertaining, as well as every day life. Our team worked closely with the client to choose a a home design and floor plan that was functional and of the highest quality.
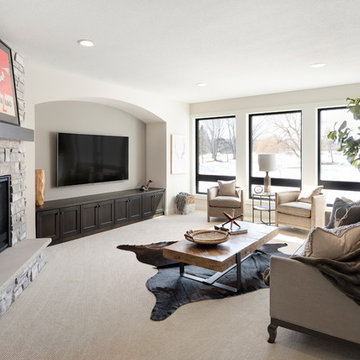
Lower level theater/rec room.
Photo by Spacecrafting
Exempel på ett klassiskt allrum, med heltäckningsmatta, en öppen hörnspis, en spiselkrans i sten, en väggmonterad TV och beiget golv
Exempel på ett klassiskt allrum, med heltäckningsmatta, en öppen hörnspis, en spiselkrans i sten, en väggmonterad TV och beiget golv
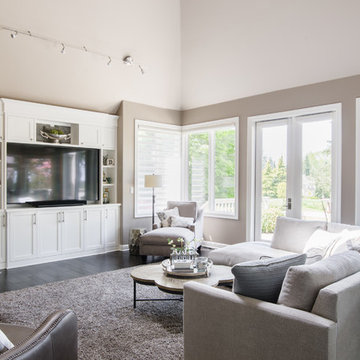
Family room features a fireplace that was refaced in stone and topped off with a reclaimed wood mantel. A custom built-in wall unit houses the TV. Comfortable seating includes a custom sectional, chaise and recliner. A shag style area rug softens the newly added dark hardwood floors.
John Bradley Photography

Amy Williams photography
Fun and whimsical family room & kitchen remodel. This room was custom designed for a family of 7. My client wanted a beautiful but practical space. We added lots of details such as the bead board ceiling, beams and crown molding and carved details on the fireplace.
The kitchen is full of detail and charm. Pocket door storage allows a drop zone for the kids and can easily be closed to conceal the daily mess. Beautiful fantasy brown marble counters and white marble mosaic back splash compliment the herringbone ceramic tile floor. Built-in seating opened up the space for more cabinetry in lieu of a separate dining space. This custom banquette features pattern vinyl fabric for easy cleaning.
We designed this custom TV unit to be left open for access to the equipment. The sliding barn doors allow the unit to be closed as an option, but the decorative boxes make it attractive to leave open for easy access.
The hex coffee tables allow for flexibility on movie night ensuring that each family member has a unique space of their own. And for a family of 7 a very large custom made sofa can accommodate everyone. The colorful palette of blues, whites, reds and pinks make this a happy space for the entire family to enjoy. Ceramic tile laid in a herringbone pattern is beautiful and practical for a large family. Fun DIY art made from a calendar of cities is a great focal point in the dinette area.
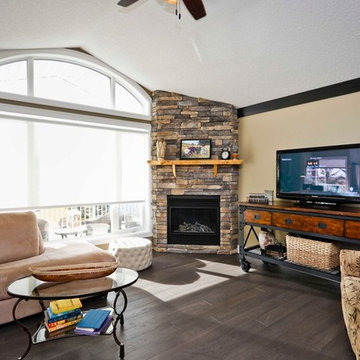
Family Room
Idéer för att renovera ett mellanstort vintage avskilt allrum, med beige väggar, mörkt trägolv, en öppen hörnspis, en spiselkrans i sten och en fristående TV
Idéer för att renovera ett mellanstort vintage avskilt allrum, med beige väggar, mörkt trägolv, en öppen hörnspis, en spiselkrans i sten och en fristående TV
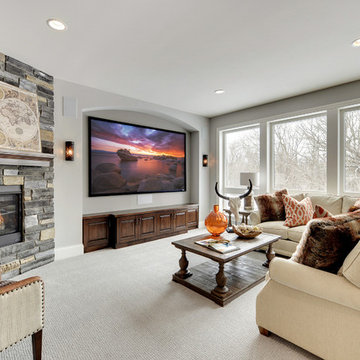
Spacecrafting
Klassisk inredning av ett allrum, med grå väggar, heltäckningsmatta, en öppen hörnspis och en väggmonterad TV
Klassisk inredning av ett allrum, med grå väggar, heltäckningsmatta, en öppen hörnspis och en väggmonterad TV
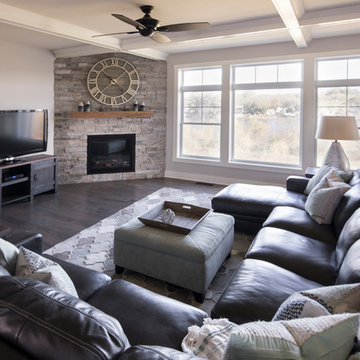
Designer: Dawn Adamec | Photographer: Sarah Utech
Inredning av ett klassiskt stort allrum med öppen planlösning, med grå väggar, mörkt trägolv, en öppen hörnspis, en spiselkrans i tegelsten, en fristående TV och brunt golv
Inredning av ett klassiskt stort allrum med öppen planlösning, med grå väggar, mörkt trägolv, en öppen hörnspis, en spiselkrans i tegelsten, en fristående TV och brunt golv
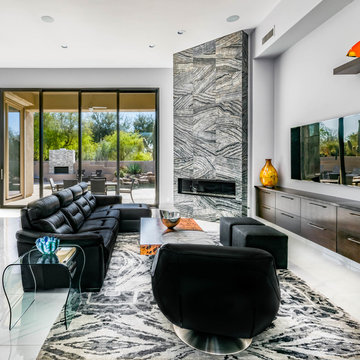
Family room with large corner gas fireplace, wall mounted tv and floating dark wood cabinets. Sliding glass doors open to outdoor living area, fireplace and pool.
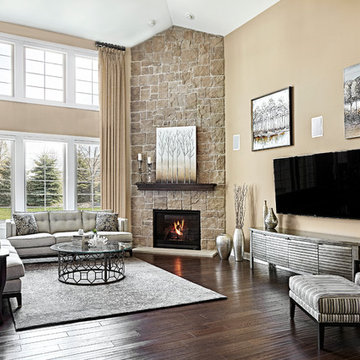
Marcel Page marcelpagephotography.com
Idéer för ett stort modernt avskilt allrum, med bruna väggar, mörkt trägolv, en öppen hörnspis, en spiselkrans i sten och en väggmonterad TV
Idéer för ett stort modernt avskilt allrum, med bruna väggar, mörkt trägolv, en öppen hörnspis, en spiselkrans i sten och en väggmonterad TV

Nestled on the side of Vail mountain, this grand fireplace is clad with texture stone slab and ribbed metal on a marble hearth and flanked with unparalleled views.
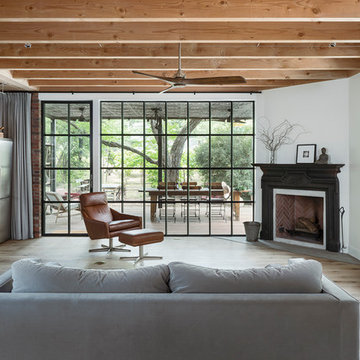
Inredning av ett lantligt allrum, med en hemmabar, vita väggar, ljust trägolv, en öppen hörnspis och beiget golv
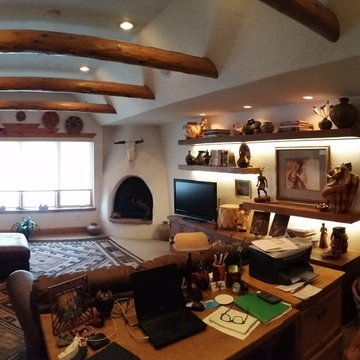
Exempel på ett mellanstort lantligt allrum med öppen planlösning, med beige väggar, heltäckningsmatta, en öppen hörnspis och en spiselkrans i gips
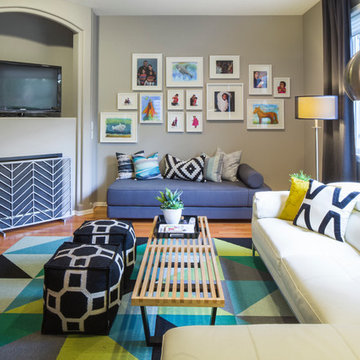
W H Earle Photography
Inspiration för ett mellanstort funkis allrum med öppen planlösning, med grå väggar, mellanmörkt trägolv, en öppen hörnspis, en spiselkrans i gips och TV i ett hörn
Inspiration för ett mellanstort funkis allrum med öppen planlösning, med grå väggar, mellanmörkt trägolv, en öppen hörnspis, en spiselkrans i gips och TV i ett hörn
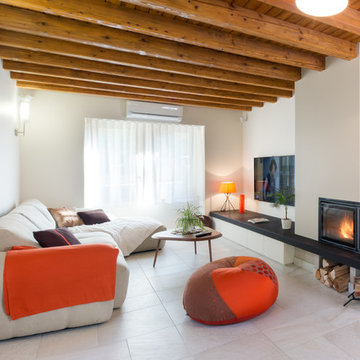
Salon. Cette pièce a été rénovée dans la continuité de l'entrée et de la salle à manger.
Le même carrelage a été posé sur l'ensemble du rez de chaussée: entrée, cuisine, salon, séjour et véranda.
Les teintes très claires et classiques ont été appliquées sur les murs pour donner un maximum de luminosité à cette pièce à la base très sombre.
Les boiseries du plafond ont été conservées, éclaircies par un gommage et légèrement teintées.
Un meuble Hifi a été réalisé sur mesure. La banquette est réalisée en granit noir du zimbabwé qui intégre un foyer de cheminée ouvert sur 2 cotés. La pierre est en porte-à-faux sur la partie située à droite du foyer, permettant de ranger des bûches en dessous.
Crédit photo: Pierre Augier
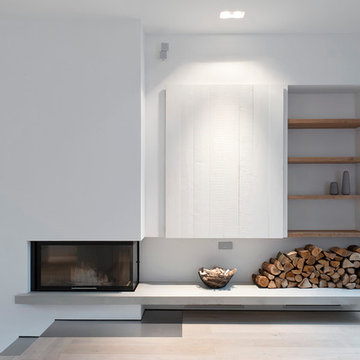
Foto: Roman Pawlowski
Inspiration för ett nordiskt allrum med öppen planlösning, med en öppen hörnspis, vita väggar, ljust trägolv och en spiselkrans i gips
Inspiration för ett nordiskt allrum med öppen planlösning, med en öppen hörnspis, vita väggar, ljust trägolv och en spiselkrans i gips
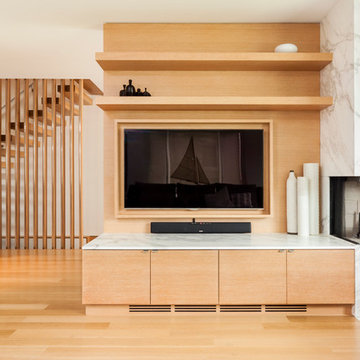
Sergio Sabag
Bild på ett mellanstort minimalistiskt allrum med öppen planlösning, med vita väggar, ljust trägolv, en öppen hörnspis, en spiselkrans i sten och en inbyggd mediavägg
Bild på ett mellanstort minimalistiskt allrum med öppen planlösning, med vita väggar, ljust trägolv, en öppen hörnspis, en spiselkrans i sten och en inbyggd mediavägg
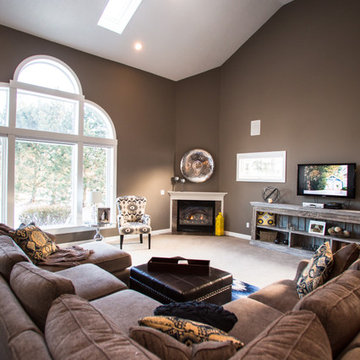
This large family great room feels cozy with this deep greige (gray-beige) paint color.
The large sectional seats all of your friends!
Photographer: Leslie Farinacci
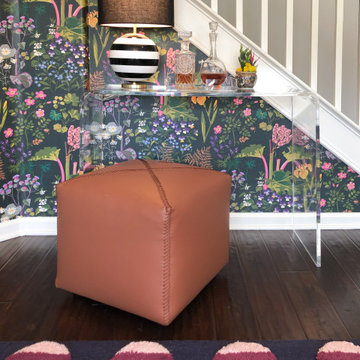
Idéer för ett eklektiskt allrum med öppen planlösning, med en hemmabar, mörkt trägolv, en öppen hörnspis och en väggmonterad TV
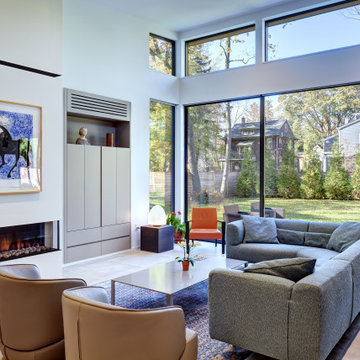
Inspiration för ett stort funkis allrum med öppen planlösning, med vita väggar, betonggolv, en öppen hörnspis, en spiselkrans i betong, en dold TV och grått golv
4 836 foton på allrum, med en öppen hörnspis
8