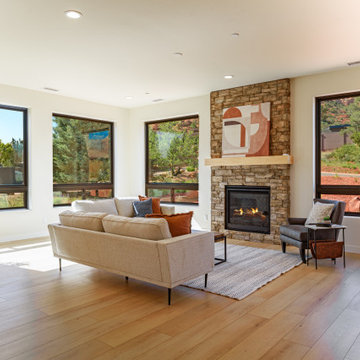8 070 foton på allrum, med en spiselkrans i tegelsten
Sortera efter:
Budget
Sortera efter:Populärt i dag
121 - 140 av 8 070 foton
Artikel 1 av 2
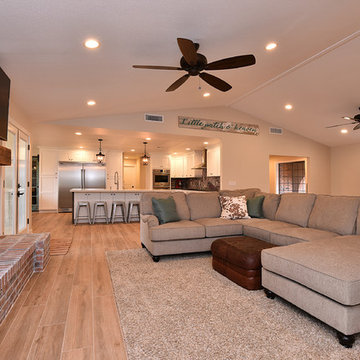
Connie White
Idéer för att renovera ett stort lantligt allrum med öppen planlösning, med beige väggar, ljust trägolv, en standard öppen spis, en spiselkrans i tegelsten, en väggmonterad TV och brunt golv
Idéer för att renovera ett stort lantligt allrum med öppen planlösning, med beige väggar, ljust trägolv, en standard öppen spis, en spiselkrans i tegelsten, en väggmonterad TV och brunt golv

Gorgeous renovation of existing fireplace with new mantle, new built-in custom cabinetry and painted brick.
Exempel på ett mellanstort klassiskt avskilt allrum, med grå väggar, mellanmörkt trägolv, en standard öppen spis, en spiselkrans i tegelsten och en inbyggd mediavägg
Exempel på ett mellanstort klassiskt avskilt allrum, med grå väggar, mellanmörkt trägolv, en standard öppen spis, en spiselkrans i tegelsten och en inbyggd mediavägg
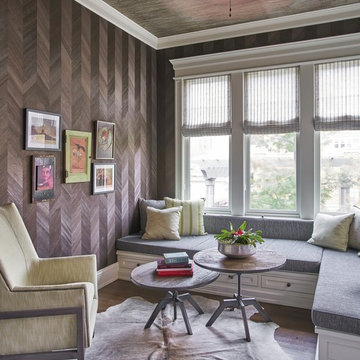
Inredning av ett modernt mellanstort avskilt allrum, med grå väggar, mörkt trägolv, en standard öppen spis, en spiselkrans i tegelsten, en väggmonterad TV och brunt golv
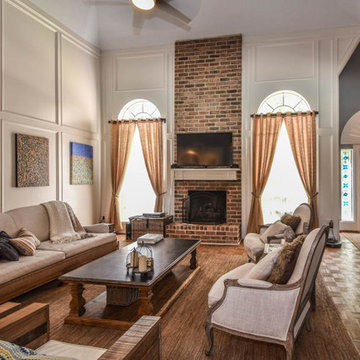
This Houston kitchen remodel turned an outdated bachelor pad into a contemporary dream fit for newlyweds.
The client wanted a contemporary, somewhat commercial look, but also something homey with a comfy, family feel. And they couldn't go too contemporary, since the style of the home is so traditional.
The clean, contemporary, white-black-and-grey color scheme is just the beginning of this transformation from the previous kitchen,
The revamped 20-by-15-foot kitchen and adjoining dining area also features new stainless steel appliances by Maytag, lighting and furnishings by Restoration Hardware and countertops in white Carrara marble and Absolute Black honed granite.
The paneled oak cabinets are now painted a crisp, bright white and finished off with polished nickel pulls. The center island is now a cool grey a few shades darker than the warm grey on the walls. On top of the grey on the new sheetrock, previously covered in a camel-colored textured paint, is Sherwin Williams' Faux Impressions sparkly "Striae Quartz Stone."
Ho-hum 12-inch ceramic floor tiles with a western motif border have been replaced with grey tile "planks" resembling distressed wood. An oak-paneled flush-mount light fixture has given way to recessed lights and barn pendant lamps in oil rubbed bronze from Restoration Hardware. And the section housing clunky upper and lower banks of cabinets between the kitchen an dining area now has a sleek counter-turned-table with custom-milled legs.
At first, the client wanted to open up that section altogether, but then realized they needed more counter space. The table - a continuation of the granite countertop - was the perfect solution. Plus, it offered space for extra seating.
The black, high-back and low-back bar stools are also from Restoration Hardware - as is the new round chandelier and the dining table over which it hangs.
Outdoor Homescapes of Houston also took out a wall between the kitchen and living room and remodeled the adjoining living room as well. A decorative cedar beam stained Minwax Jacobean now spans the ceiling where the wall once stood.
The oak paneling and stairway railings in the living room, meanwhile, also got a coat of white paint and new window treatments and light fixtures from Restoration Hardware. Staining the top handrailing with the same Jacobean dark stain, however, boosted the new contemporary look even more.
The outdoor living space also got a revamp, with a new patio ceiling also stained Jacobean and new outdoor furniture and outdoor area rug from Restoration Hardware. The furniture is from the Klismos collection, in weathered zinc, with Sunbrella fabric in the color "Smoke."
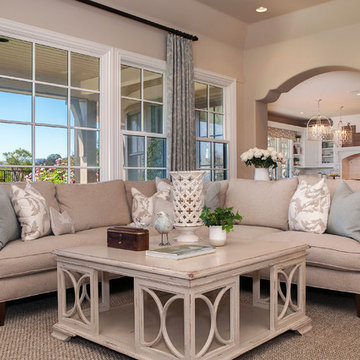
Bild på ett mellanstort vintage avskilt allrum, med beige väggar, mellanmörkt trägolv, en standard öppen spis, en spiselkrans i tegelsten och en väggmonterad TV
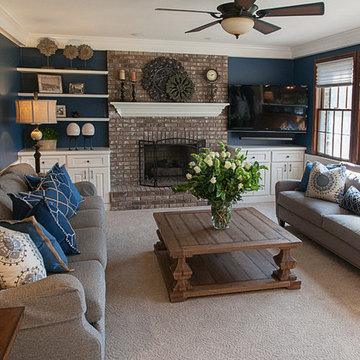
A large square cocktail table anchors the new furniture arrangement and it's salvaged wood adds texture to the soft furnishings. Two new sofas balance the large room and provide comfortable seating for 8 - 10 people. New built-ins on either side of the fireplace provide ample storage for toys and audio visual equipment, while the dark wall color helps the television to disappear when not in use.
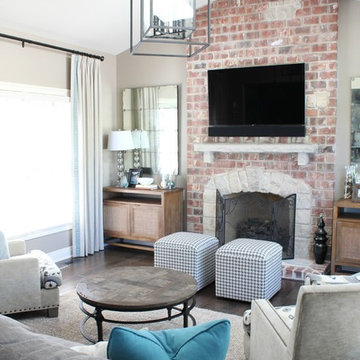
This family/hearth room is just off the magnificent kitchen and is home to an updated look of its own. New hardwood flooring, lighting and mantle and the background for the custom furniture and window treatments. The family now spends most of its time here.
Cure Design Group (636) 294-2343
website https://curedesigngroup.com/
portfolio https://curedesigngroup.com/wordpress/interior-design-portfolio.html
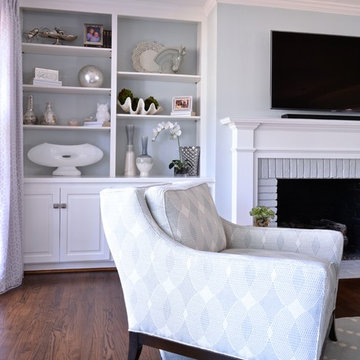
A grey-blue open floor plan home that incorporates feminine touch to this transitional space. The kitchen and family room remodel transformed the home into a new, fresh space with a great backbone for clean lined furnishings and modern accessories.
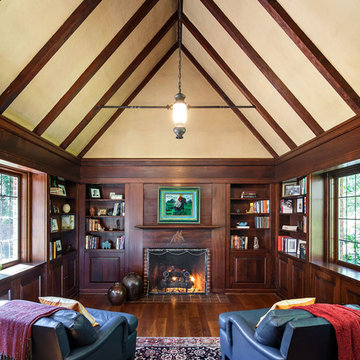
KuDa Photography
Foto på ett vintage allrum, med mörkt trägolv, en standard öppen spis och en spiselkrans i tegelsten
Foto på ett vintage allrum, med mörkt trägolv, en standard öppen spis och en spiselkrans i tegelsten
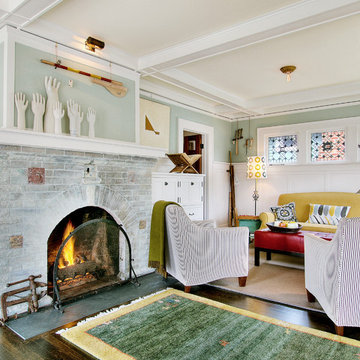
Exempel på ett eklektiskt allrum, med blå väggar, mörkt trägolv, en standard öppen spis och en spiselkrans i tegelsten

A wood burning brick fireplace with extra high ceiling is the centerpiece of the family room in this traditional home. This was part of a whole home renovation done by Meadowlark Design + Build in Ann Arbor, Michigan

Inspiration för stora klassiska allrum med öppen planlösning, med vita väggar, ljust trägolv, en standard öppen spis, en spiselkrans i tegelsten, en väggmonterad TV och grått golv

12 Stones Photography
Foto på ett mellanstort vintage avskilt allrum, med grå väggar, heltäckningsmatta, en standard öppen spis, en spiselkrans i tegelsten, TV i ett hörn och beiget golv
Foto på ett mellanstort vintage avskilt allrum, med grå väggar, heltäckningsmatta, en standard öppen spis, en spiselkrans i tegelsten, TV i ett hörn och beiget golv

Foto på ett maritimt allrum med öppen planlösning, med vita väggar, mörkt trägolv, en standard öppen spis, en spiselkrans i tegelsten, en väggmonterad TV och brunt golv
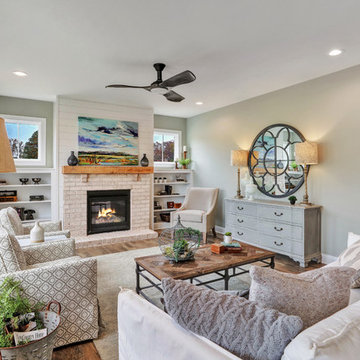
Idéer för vintage allrum, med grå väggar, mellanmörkt trägolv, en standard öppen spis, en spiselkrans i tegelsten och brunt golv
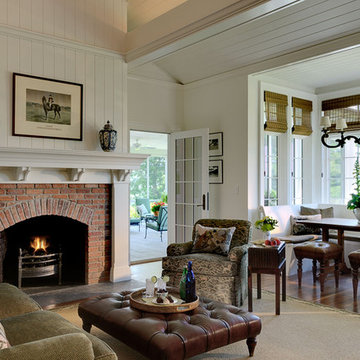
Photography by Rob Karosis
Bild på ett vintage allrum med öppen planlösning, med vita väggar, en standard öppen spis och en spiselkrans i tegelsten
Bild på ett vintage allrum med öppen planlösning, med vita väggar, en standard öppen spis och en spiselkrans i tegelsten

The project continued into the Great Room and was an exercise in creating congruent yet unique spaces with their own specific functions for the family. Cozy yet carefully curated.
Refinishing of the floors and beams continued into the Great Room. To add more light, a new window was added and all existing wood window casings and sills were painted white.
Additionally the fireplace received a lime wash treatment and a new reclaimed beam mantle.

Zona salotto: Collegamento con la zona cucina tramite porta in vetro ad arco. Soppalco in legno di larice con scala retrattile in ferro e legno. Divani realizzati con materassi in lana. Travi a vista verniciate bianche. Camino passante con vetro lato sala. Proiettore e biciclette su soppalco. La parete in legno di larice chiude la cabina armadio.

Famliy room remodel with painted fireplace
Inspiration för mellanstora klassiska allrum med öppen planlösning, med brunt golv, blå väggar, mellanmörkt trägolv, en standard öppen spis, en spiselkrans i tegelsten och TV i ett hörn
Inspiration för mellanstora klassiska allrum med öppen planlösning, med brunt golv, blå väggar, mellanmörkt trägolv, en standard öppen spis, en spiselkrans i tegelsten och TV i ett hörn
8 070 foton på allrum, med en spiselkrans i tegelsten
7
