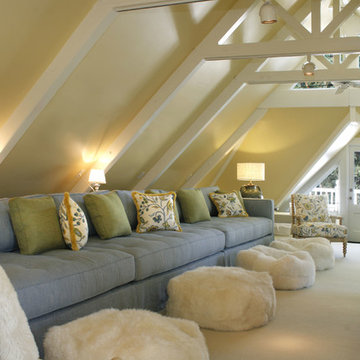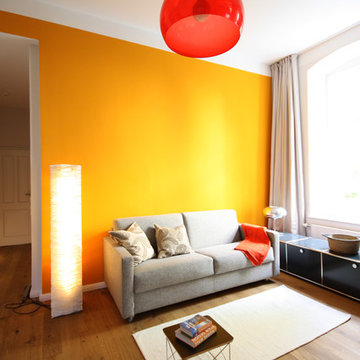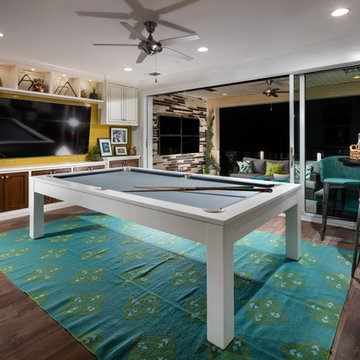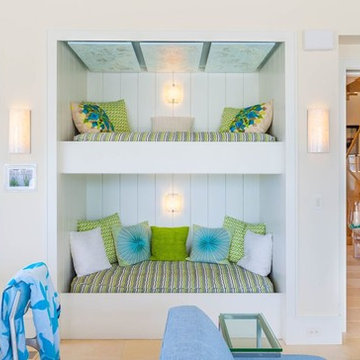3 841 foton på allrum, med gula väggar
Sortera efter:
Budget
Sortera efter:Populärt i dag
141 - 160 av 3 841 foton
Artikel 1 av 2

Michael Lee
Idéer för stora vintage allrum med öppen planlösning, med en dold TV, brunt golv, gula väggar och mörkt trägolv
Idéer för stora vintage allrum med öppen planlösning, med en dold TV, brunt golv, gula väggar och mörkt trägolv
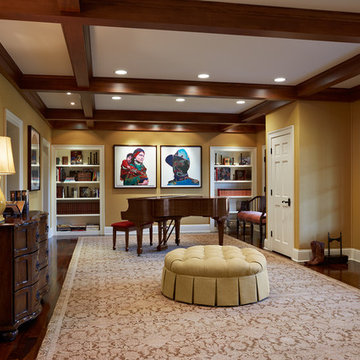
Architecture by Meriwether Felt
Photos by Susan Gilmore
Inspiration för ett mycket stort rustikt avskilt allrum, med ett musikrum, gula väggar och mörkt trägolv
Inspiration för ett mycket stort rustikt avskilt allrum, med ett musikrum, gula väggar och mörkt trägolv
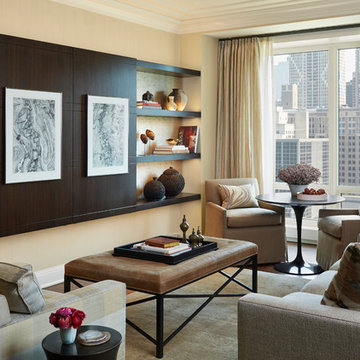
Streeterville Residence, Jessica Lagrange Interiors LLC, Photo by Nathan Kirkman
Idéer för mellanstora vintage allrum med öppen planlösning, med gula väggar, en dold TV, mörkt trägolv och brunt golv
Idéer för mellanstora vintage allrum med öppen planlösning, med gula väggar, en dold TV, mörkt trägolv och brunt golv

APARTMENT BERLIN VII
Eine Berliner Altbauwohnung im vollkommen neuen Gewand: Bei diesen Räumen in Schöneberg zeichnete THE INNER HOUSE für eine komplette Sanierung verantwortlich. Dazu gehörte auch, den Grundriss zu ändern: Die Küche hat ihren Platz nun als Ort für Gemeinsamkeit im ehemaligen Berliner Zimmer. Dafür gibt es ein ruhiges Schlafzimmer in den hinteren Räumen. Das Gästezimmer verfügt jetzt zudem über ein eigenes Gästebad im britischen Stil. Bei der Sanierung achtete THE INNER HOUSE darauf, stilvolle und originale Details wie Doppelkastenfenster, Türen und Beschläge sowie das Parkett zu erhalten und aufzuarbeiten. Darüber hinaus bringt ein stimmiges Farbkonzept die bereits vorhandenen Vintagestücke nun angemessen zum Strahlen.
INTERIOR DESIGN & STYLING: THE INNER HOUSE
LEISTUNGEN: Grundrissoptimierung, Elektroplanung, Badezimmerentwurf, Farbkonzept, Koordinierung Gewerke und Baubegleitung, Möbelentwurf und Möblierung
FOTOS: © THE INNER HOUSE, Fotograf: Manuel Strunz, www.manuu.eu
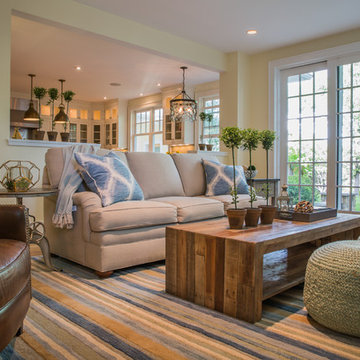
We designed this space for a young family relocating to Boulder from San Francisco. We did the whole project while they were still in SF so that they arrived to a finished space that was ready to live in! We went with a traditional look but layered in industrial and modern elements. We kept the big pieces neutral and brought in blues and greens in accents throughout.

Control of the interior lighting allows one to set the ambience for listening to musical performances. Each instrument is connected to the Audio Distribution system so everyone may enjoy the performance; no mater where they are in the house. Audio controls allow precise volume adjustments of incoming and outgoing signals. Automatic shades protect the furnishings from sun damage and works with the Smart Thermostat to keep the environment at the right temperature all-year round. Freezing temperature sensors ensure the fireplace automatically ignites just in case the HVAC lost power or broke down. Contact sensors on the windows and door work with the home weather station to determine if windows/doors need to be closed when raining; not to mention the primary use with the security system to detect unwanted intruders.
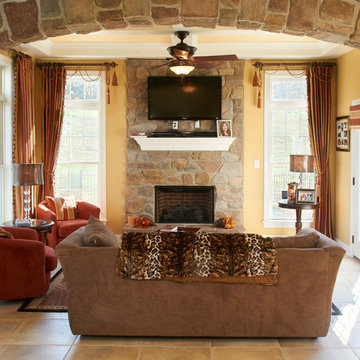
Need more space in your Central Pennsylvanian home? Trust FoxBuilt Inc. to add an addition to your home that is useful and beautifully crafted from high-quality materials. Our team of designers and tradesmen will make sure your home addition adds value to your home and is a space your family will love.
Visit our website to see images from some recent home addition projects. If you have questions about the process, or are ready to take the first step in adding on to your home, give us a call at 717-526-4075 to schedule a free in-home design consultation.
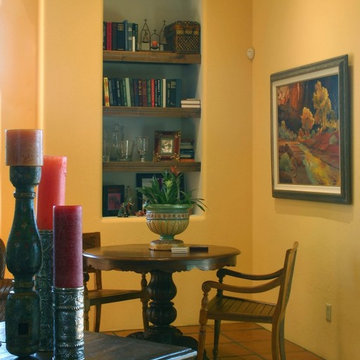
A cozy niche is perfect for an intimate game of cards or chess after a relaxing day out on the golf course.
Inspiration för mellanstora amerikanska allrum med öppen planlösning, med ett spelrum, gula väggar och klinkergolv i terrakotta
Inspiration för mellanstora amerikanska allrum med öppen planlösning, med ett spelrum, gula väggar och klinkergolv i terrakotta
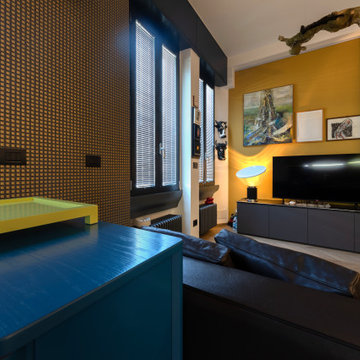
Inspiration för små eklektiska allrum med öppen planlösning, med ett bibliotek, gula väggar och ljust trägolv

Mark Lohman
Idéer för att renovera ett stort lantligt allrum med öppen planlösning, med gula väggar, ljust trägolv och blått golv
Idéer för att renovera ett stort lantligt allrum med öppen planlösning, med gula väggar, ljust trägolv och blått golv
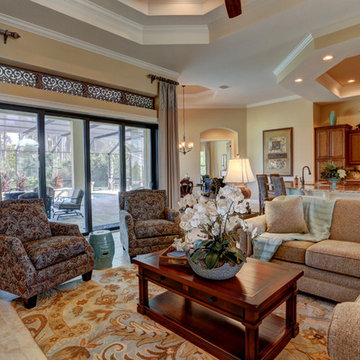
Inredning av ett klassiskt stort allrum med öppen planlösning, med gula väggar, klinkergolv i keramik, en väggmonterad TV, en bred öppen spis, en spiselkrans i trä och beiget golv
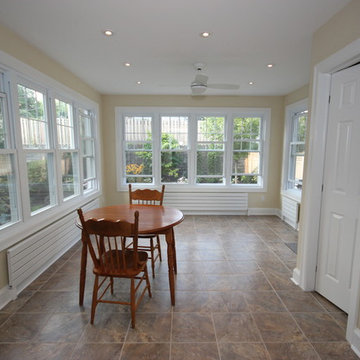
This client wanted a 4 season Sunroom which allowed them to view their newly landscaped backyard. Ventilation was a main concern along with keeping true to the original style of the house.
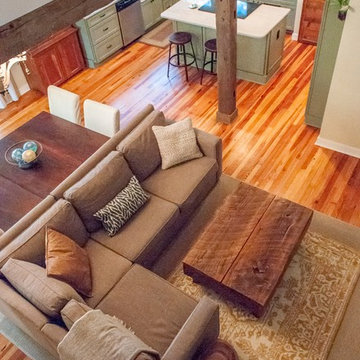
Idéer för små vintage allrum på loftet, med gula väggar, mellanmörkt trägolv och flerfärgat golv
TV above Ortel fireplace
Bild på ett stort funkis allrum med öppen planlösning, med gula väggar, mellanmörkt trägolv, en bred öppen spis, en spiselkrans i gips och en väggmonterad TV
Bild på ett stort funkis allrum med öppen planlösning, med gula väggar, mellanmörkt trägolv, en bred öppen spis, en spiselkrans i gips och en väggmonterad TV
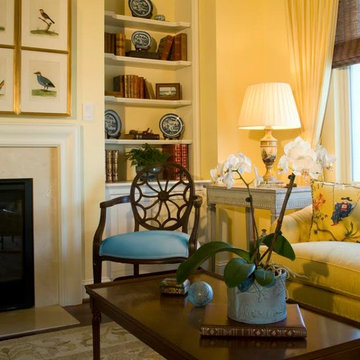
Photographer: Anne Gummerson
Cabinets & Cabinetry, Edgewater, MD, Neuman Interior Woodworking, LLC
Inspiration för ett mellanstort vintage allrum med öppen planlösning, med ett spelrum, gula väggar, mörkt trägolv, en standard öppen spis och en spiselkrans i trä
Inspiration för ett mellanstort vintage allrum med öppen planlösning, med ett spelrum, gula väggar, mörkt trägolv, en standard öppen spis och en spiselkrans i trä
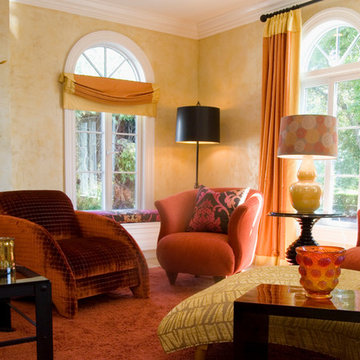
Midcentury furniture was sourced and reupholstered to create a comfortable seating environment.
Idéer för att renovera ett stort 60 tals allrum med öppen planlösning, med gula väggar, mellanmörkt trägolv, en standard öppen spis och en spiselkrans i sten
Idéer för att renovera ett stort 60 tals allrum med öppen planlösning, med gula väggar, mellanmörkt trägolv, en standard öppen spis och en spiselkrans i sten
3 841 foton på allrum, med gula väggar
8
