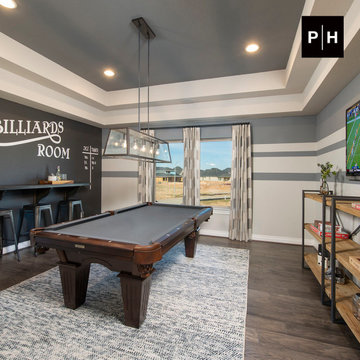1 155 foton på allrum
Sortera efter:
Budget
Sortera efter:Populärt i dag
61 - 80 av 1 155 foton
Artikel 1 av 2

Idéer för att renovera ett stort industriellt allrum på loftet, med ett bibliotek, vita väggar, ljust trägolv, en väggmonterad TV och brunt golv
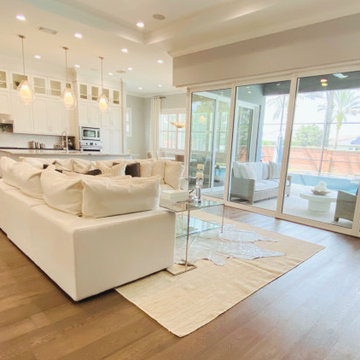
This expansive open concept living room, kitchen, breakfast area with floor to ceiling sliding windows is quite impressive and elegant as well. Featured in the living room is an extra large upholstered sectional sofa draped in a high performance fabric. organic pillow fabrics. The glass and metal coffee table provides a light and airy feel, while a sisal and silver metallic cowhide rug adds texture and dimension to this space. Oversized glass blown island pendants allow for the custom kitchen cabinets and deep veined island to be showcased. The patio furnishings overlooking the beautiful backyard pool brings the outside in and compliments the inside with one cohesive transitional design.
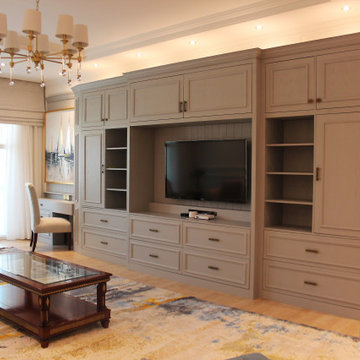
Exempel på ett stort klassiskt avskilt allrum, med ett spelrum, vita väggar, laminatgolv, en inbyggd mediavägg och beiget golv

This 6,000sf luxurious custom new construction 5-bedroom, 4-bath home combines elements of open-concept design with traditional, formal spaces, as well. Tall windows, large openings to the back yard, and clear views from room to room are abundant throughout. The 2-story entry boasts a gently curving stair, and a full view through openings to the glass-clad family room. The back stair is continuous from the basement to the finished 3rd floor / attic recreation room.
The interior is finished with the finest materials and detailing, with crown molding, coffered, tray and barrel vault ceilings, chair rail, arched openings, rounded corners, built-in niches and coves, wide halls, and 12' first floor ceilings with 10' second floor ceilings.
It sits at the end of a cul-de-sac in a wooded neighborhood, surrounded by old growth trees. The homeowners, who hail from Texas, believe that bigger is better, and this house was built to match their dreams. The brick - with stone and cast concrete accent elements - runs the full 3-stories of the home, on all sides. A paver driveway and covered patio are included, along with paver retaining wall carved into the hill, creating a secluded back yard play space for their young children.
Project photography by Kmieick Imagery.
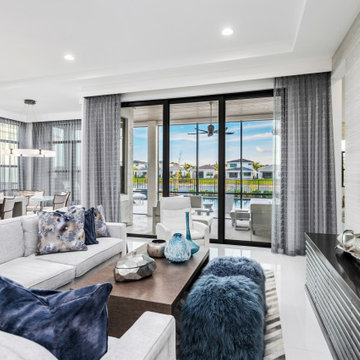
Idéer för mycket stora funkis allrum med öppen planlösning, med grå väggar, marmorgolv, en väggmonterad TV och vitt golv

Exempel på ett stort modernt allrum, med ett bibliotek, vita väggar, linoleumgolv och svart golv
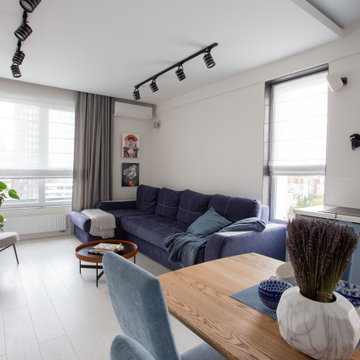
Idéer för mellanstora funkis avskilda allrum, med ett bibliotek, beige väggar, laminatgolv, en fristående TV och beiget golv
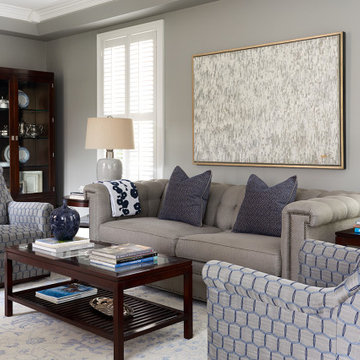
Family room
Idéer för ett klassiskt allrum, med grå väggar, mellanmörkt trägolv och brunt golv
Idéer för ett klassiskt allrum, med grå väggar, mellanmörkt trägolv och brunt golv

Modular Leather Sectional offers seating for 5 to 6 persons. TV is mounted on wall with electronic components housed in custom cabinet below. Game table has a flip top that offers a flat surface area for dining or playing board games. Exercise equipment is seen at the back of the area.

Idéer för att renovera ett mycket stort funkis allrum med öppen planlösning, med beige väggar
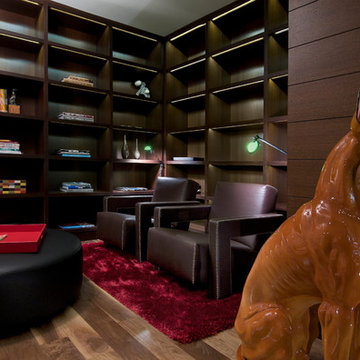
Hopen Place Hollywood Hills modern home library. Photo by William MacCollum.
Idéer för stora funkis allrum med öppen planlösning, med ett bibliotek, bruna väggar, mellanmörkt trägolv och brunt golv
Idéer för stora funkis allrum med öppen planlösning, med ett bibliotek, bruna väggar, mellanmörkt trägolv och brunt golv
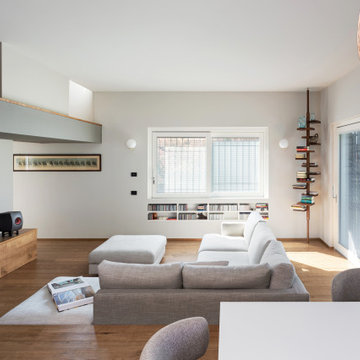
vista della zona salotto con divano su misura ad L, pouf centrale, panca in legno come il pavimento; parquet rovere scuro, volume della scala sporgente, salotto ribassato di 2 gradini rispetto all'ingresso e cucina. Tv a parete.
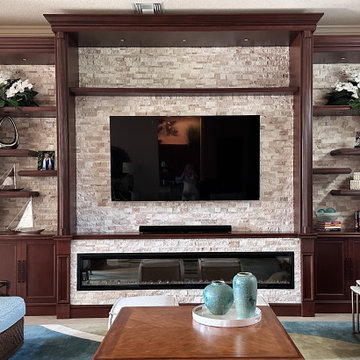
Exotisk inredning av ett stort allrum med öppen planlösning, med en standard öppen spis och en väggmonterad TV
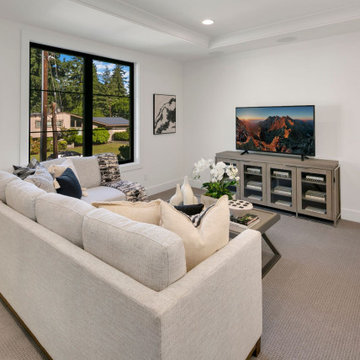
The Madera's family room is a modern and inviting space designed for relaxation and entertainment. The gray carpet lays the foundation for a comfortable and cozy atmosphere. Crisp white couches offer ample seating for family and guests, providing a sense of brightness and airiness to the room. White walls add a touch of elegance while creating a blank canvas for various decorative elements.
A TV serves as the focal point of the family room, perfect for movie nights and leisurely viewing. The TV stand, crafted from gray wood, complements the overall design and provides storage space for media equipment and other essentials. Stylish black windows frame the outside view, bringing in natural light while adding a bold contrast to the room's light-colored palette.
The Madera's family room is an ideal space for spending quality time with loved ones, whether it's watching movies, playing games, or simply enjoying each other's company in a comfortable and visually appealing environment.
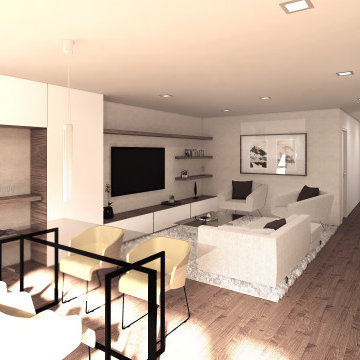
Espacio interior con mobiliario moderno en tonos cálidos y forrado en madera en sus caras interiores, tejidos de lino, pavimento de parquet de madera maciza, acabado de paredes con microcemento de tono gris claro. Espacio acogedor, diáfano, cálido y con materiales tradicionales de Mallorca
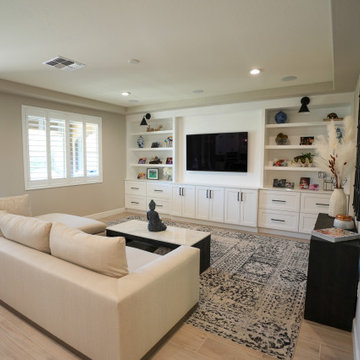
Inspiration för ett mellanstort funkis allrum med öppen planlösning, med vita väggar, en inbyggd mediavägg och brunt golv
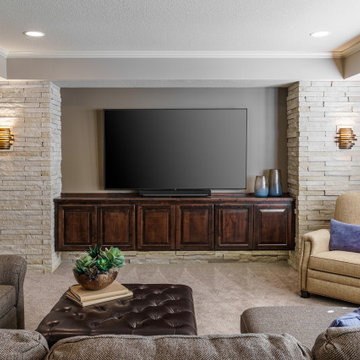
Exempel på ett mellanstort klassiskt allrum med öppen planlösning, med beige väggar, heltäckningsmatta, beiget golv och en inbyggd mediavägg
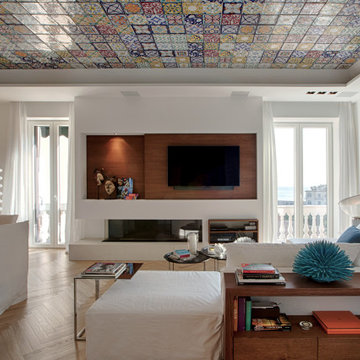
La zona living aperta verso il mare,
incorniciata da un “cielo di ceramiche” dipinte a mano.
La parete Tv con il camino lineare divide in maniera immaginaria i due ambienti pranzo e salotto.
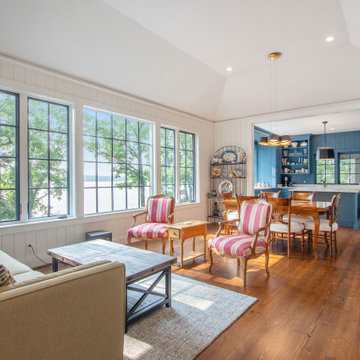
A great place to kick back and relax after a day out on the lake. There is not a bad view in this open concept floor plan thanks to the big windows overlooking the lake in the family room, dining rom and kitchen.
1 155 foton på allrum
4
