1 155 foton på allrum
Sortera efter:
Budget
Sortera efter:Populärt i dag
141 - 160 av 1 155 foton
Artikel 1 av 2
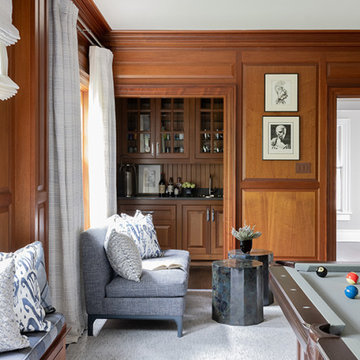
Inspiration för ett vintage allrum, med ett spelrum, bruna väggar, heltäckningsmatta och vitt golv
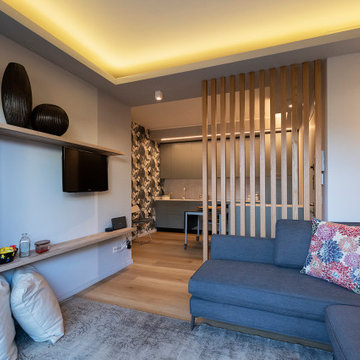
Bild på ett litet funkis allrum med öppen planlösning, med grå väggar, laminatgolv, en väggmonterad TV och brunt golv
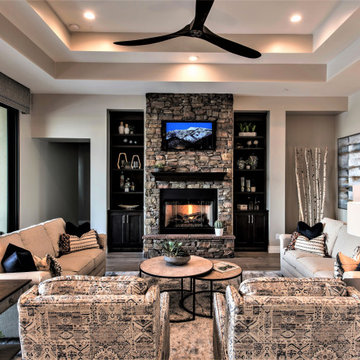
Inspiration för mellanstora klassiska allrum med öppen planlösning, med grå väggar, mellanmörkt trägolv, en standard öppen spis och en väggmonterad TV
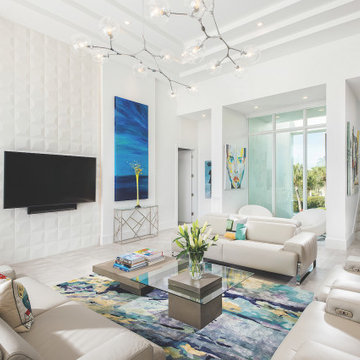
Idéer för ett modernt allrum med öppen planlösning, med vita väggar, en väggmonterad TV och grått golv
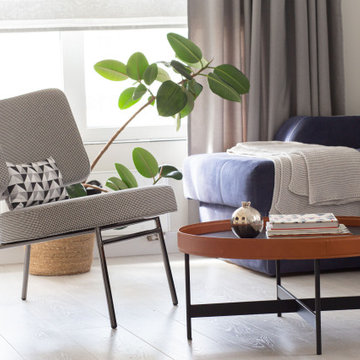
Inspiration för mellanstora moderna avskilda allrum, med ett bibliotek, beige väggar, laminatgolv, en fristående TV och beiget golv
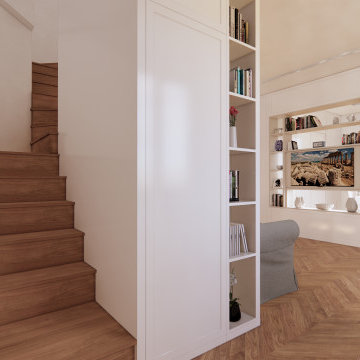
Idéer för mellanstora vintage allrum med öppen planlösning, med ett bibliotek, vita väggar, mellanmörkt trägolv, en inbyggd mediavägg och gult golv
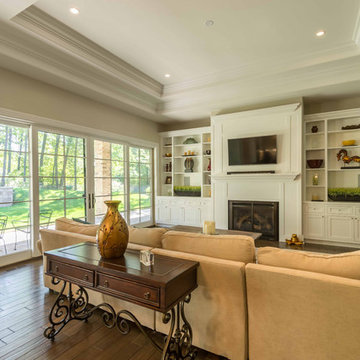
This 6,000sf luxurious custom new construction 5-bedroom, 4-bath home combines elements of open-concept design with traditional, formal spaces, as well. Tall windows, large openings to the back yard, and clear views from room to room are abundant throughout. The 2-story entry boasts a gently curving stair, and a full view through openings to the glass-clad family room. The back stair is continuous from the basement to the finished 3rd floor / attic recreation room.
The interior is finished with the finest materials and detailing, with crown molding, coffered, tray and barrel vault ceilings, chair rail, arched openings, rounded corners, built-in niches and coves, wide halls, and 12' first floor ceilings with 10' second floor ceilings.
It sits at the end of a cul-de-sac in a wooded neighborhood, surrounded by old growth trees. The homeowners, who hail from Texas, believe that bigger is better, and this house was built to match their dreams. The brick - with stone and cast concrete accent elements - runs the full 3-stories of the home, on all sides. A paver driveway and covered patio are included, along with paver retaining wall carved into the hill, creating a secluded back yard play space for their young children.
Project photography by Kmieick Imagery.
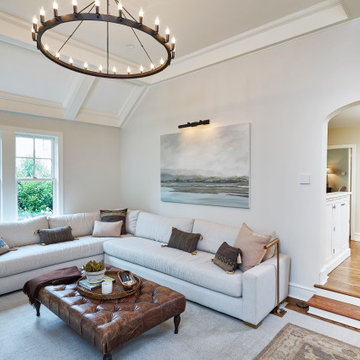
The light filled, step down family room has a custom, vaulted tray ceiling and double sets of French doors with aged bronze hardware leading to the patio. Tucked away in what looks like a closet, the built-in home bar has Sub-Zero drink drawers. The gorgeous Rumford double-sided fireplace (the other side is outside on the covered patio) has a custom-made plaster moulding surround with a beige herringbone tile insert.
Rudloff Custom Builders has won Best of Houzz for Customer Service in 2014, 2015 2016, 2017, 2019, and 2020. We also were voted Best of Design in 2016, 2017, 2018, 2019 and 2020, which only 2% of professionals receive. Rudloff Custom Builders has been featured on Houzz in their Kitchen of the Week, What to Know About Using Reclaimed Wood in the Kitchen as well as included in their Bathroom WorkBook article. We are a full service, certified remodeling company that covers all of the Philadelphia suburban area. This business, like most others, developed from a friendship of young entrepreneurs who wanted to make a difference in their clients’ lives, one household at a time. This relationship between partners is much more than a friendship. Edward and Stephen Rudloff are brothers who have renovated and built custom homes together paying close attention to detail. They are carpenters by trade and understand concept and execution. Rudloff Custom Builders will provide services for you with the highest level of professionalism, quality, detail, punctuality and craftsmanship, every step of the way along our journey together.
Specializing in residential construction allows us to connect with our clients early in the design phase to ensure that every detail is captured as you imagined. One stop shopping is essentially what you will receive with Rudloff Custom Builders from design of your project to the construction of your dreams, executed by on-site project managers and skilled craftsmen. Our concept: envision our client’s ideas and make them a reality. Our mission: CREATING LIFETIME RELATIONSHIPS BUILT ON TRUST AND INTEGRITY.
Photo Credit: Linda McManus Images
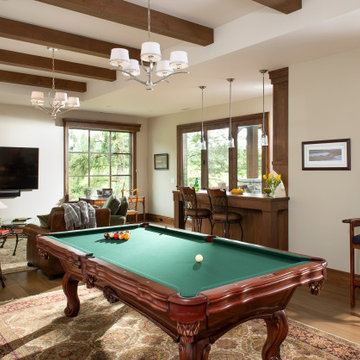
Foto på ett stort vintage allrum med öppen planlösning, med beige väggar, mellanmörkt trägolv och brunt golv
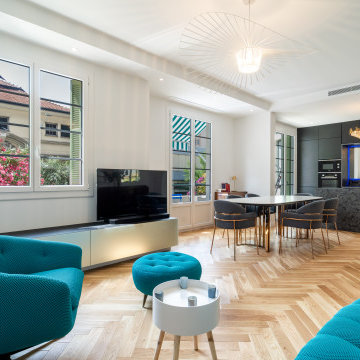
Salon - salle-à-manger et cuisine réunis.
Pour cette rénovation éco-responsable, les cloisons d'origine ont été conservées, à l'exception de la cloison de séparation avec la cuisine qui a été démolie.
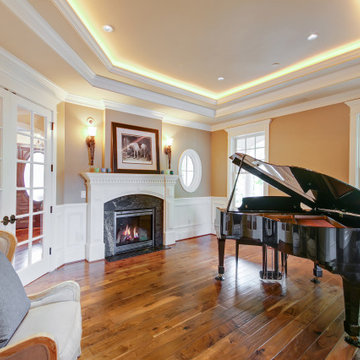
Idéer för att renovera ett stort vintage allrum med öppen planlösning, med ett musikrum, bruna väggar, mellanmörkt trägolv och en standard öppen spis
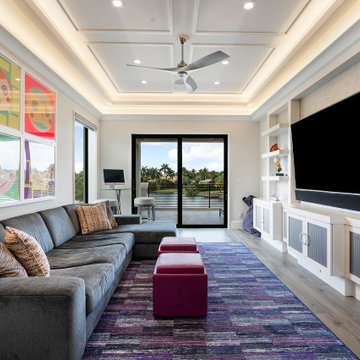
Modern inredning av ett allrum, med grå väggar, mörkt trägolv, en inbyggd mediavägg och brunt golv
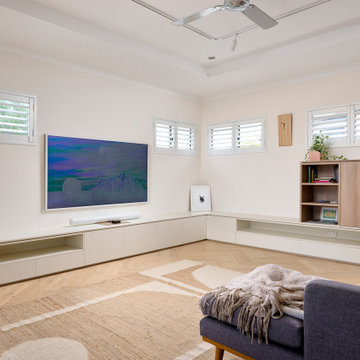
Inspiration för stora skandinaviska avskilda allrum, med vita väggar, ljust trägolv, en väggmonterad TV och brunt golv

Bild på ett vintage allrum, med bruna väggar, en standard öppen spis och en spiselkrans i trä
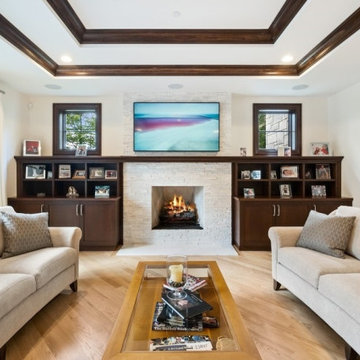
Foto på ett stort vintage allrum med öppen planlösning, med vita väggar, ljust trägolv, en standard öppen spis, en spiselkrans i trä, en väggmonterad TV och beiget golv
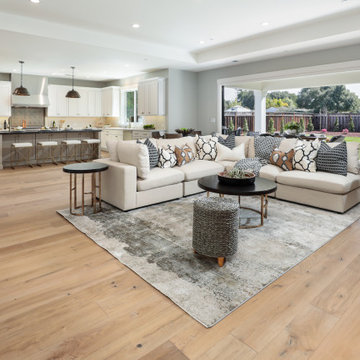
Foto på ett stort funkis allrum med öppen planlösning, med grå väggar, ljust trägolv, en standard öppen spis, en spiselkrans i sten, en väggmonterad TV och grått golv
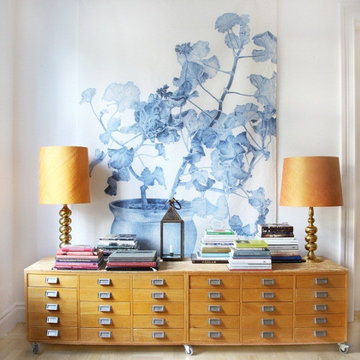
The library became a converted room for tranquility, quality reading time and a place of artistic inspiration to create a number of things the homeowner loves doing.
We added the light weight area throw as an accent to the room creating the vibe.
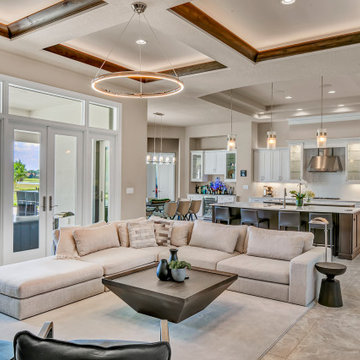
Open Plan Modern Family Room, Kitchen, and Dining area with Custom Feature Wall / Media Wall, Custom Tray Ceilings, Modern Furnishings, Custom Cabinetry, Statement Lighting, an Incredible View of the Fox Hollow Golf Course.
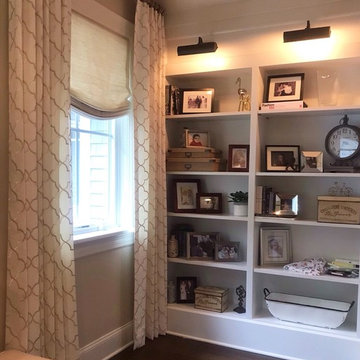
We had so much fun decorating this space. No detail was too small for Nicole and she understood it would not be completed with every detail for a couple of years, but also that taking her time to fill her home with items of quality that reflected her taste and her families needs were the most important issues. As you can see, her family has settled in.

In a Modern Living Room, or in an architectural visualization studio where spaces are limited to a single common room 3d interior modeling with dining area, chair, flower port, table, pendant, decoration ideas, outside views, wall gas fire, seating pad, interior lighting, animated flower vase by yantram Architectural Modeling Firm, Rome – Italy
1 155 foton på allrum
8