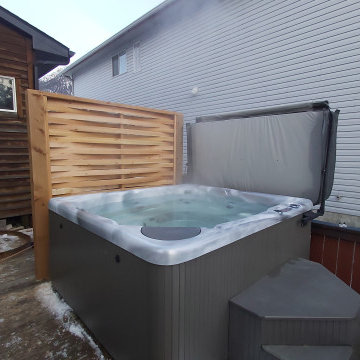4 777 foton på amerikansk design och inredning
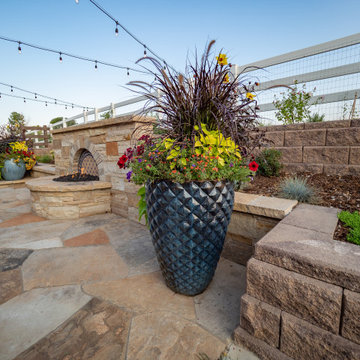
Frost-proof containers are a must in Colorado. The initial investment might give you pause, but when you think about how easily plastic pots break, it's worth getting pots that can be used year round. Large pots can be anchored with a tall perennial flower or even small shrub, and filled-in with annuals for more color. Draping vines like sweet potato ('Marguerite' in chartreuse green!) provide contrasting color and texture against a jewel-tone container.
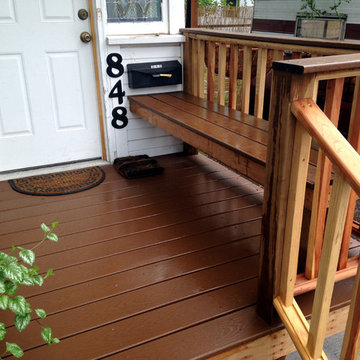
Stephen Kurtenbach
Idéer för att renovera en liten amerikansk veranda framför huset, med trädäck
Idéer för att renovera en liten amerikansk veranda framför huset, med trädäck
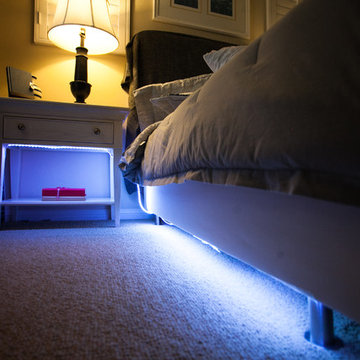
Add pop and night lighting to any bedroom with SLR Strip Lighting. Great way to make a bed or headboard pop and can be used in any style of bedroom. great for kids bedroom as well.
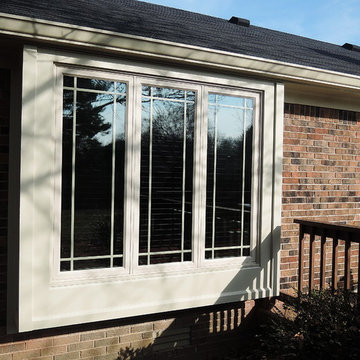
A small Master Bedroom needed a roomier feel and a little pizazz. The simple affordable solution was to lower the sill of the old window opening and build a bay under the existing soffit.
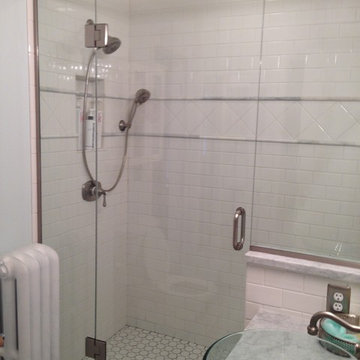
Foto på ett litet amerikanskt en-suite badrum, med ett fristående handfat, luckor med profilerade fronter, vita skåp, marmorbänkskiva, en dusch i en alkov, en toalettstol med separat cisternkåpa, vit kakel, tunnelbanekakel, blå väggar och klinkergolv i keramik
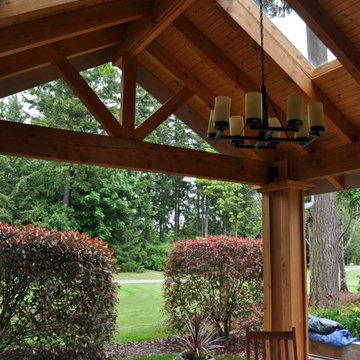
Covered living space on a golf course.
This beautiful house on a golf course had it all, almost.. What was it lacking?.. An outdoor living space! This 224 square foot addition is what every house in Washington needs. Escape the rain and still have space to read a book or enjoy a family meal outside while staying dry. I think this space is pretty keen and I hope you do to.
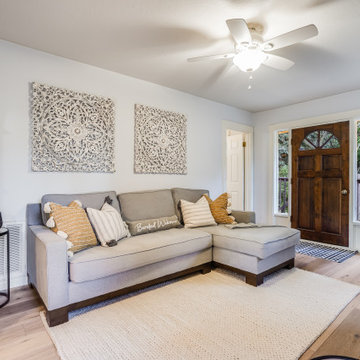
Bild på ett litet amerikanskt avskilt allrum, med blå väggar, ljust trägolv, en standard öppen spis, en spiselkrans i trä, en väggmonterad TV och beiget golv
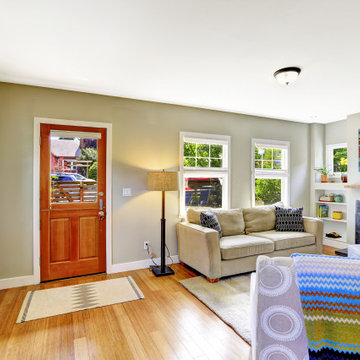
A classic San Diego Backyard Staple! Our clients were looking to match their existing homes "Craftsman" aesthetic while utilizing their construction budget as efficiently as possible. At 956 s.f. (2 Bed: 2 Bath w/ Open Concept Kitchen/Dining) our clients were able to see their project through for under $168,000! After a comprehensive Design, Permitting & Construction process the Nicholas Family is now renting their ADU for $2,500.00 per month.
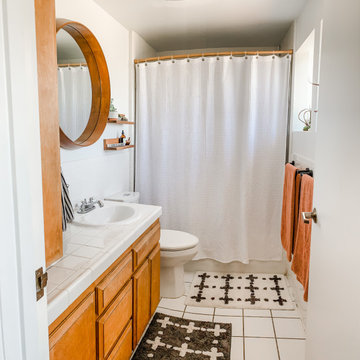
Bathroom revamp utilizing existing fixtures and finishes
Amerikansk inredning av ett litet vit vitt badrum för barn, med ett platsbyggt badkar, en toalettstol med separat cisternkåpa, gul kakel, keramikplattor, vita väggar, klinkergolv i keramik, ett nedsänkt handfat, kaklad bänkskiva, vitt golv och dusch med duschdraperi
Amerikansk inredning av ett litet vit vitt badrum för barn, med ett platsbyggt badkar, en toalettstol med separat cisternkåpa, gul kakel, keramikplattor, vita väggar, klinkergolv i keramik, ett nedsänkt handfat, kaklad bänkskiva, vitt golv och dusch med duschdraperi
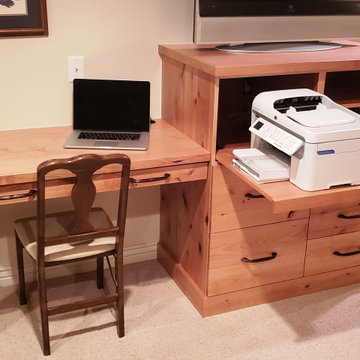
A built-in desk and entertainment center in one!
There is plenty of storage with two file drawers and adjustable shelves for electronics. The printer pull-out is easily accessible and within reach.
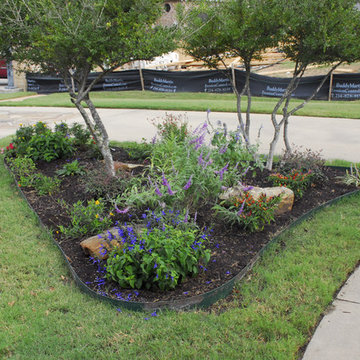
Inspiration för mellanstora amerikanska trädgårdar i full sol som tål torka, blomsterrabatt och framför huset på sommaren, med marksten i betong
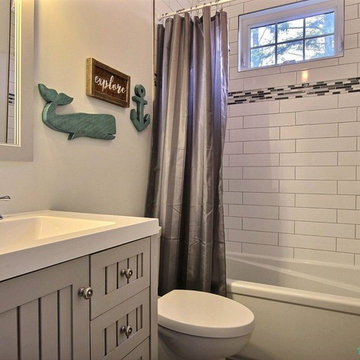
Foto på ett litet amerikanskt vit badrum för barn, med skåp i shakerstil, grå skåp, ett platsbyggt badkar, en dusch/badkar-kombination, en toalettstol med hel cisternkåpa, vit kakel, keramikplattor, vita väggar, klinkergolv i keramik, ett integrerad handfat, grått golv och dusch med duschdraperi
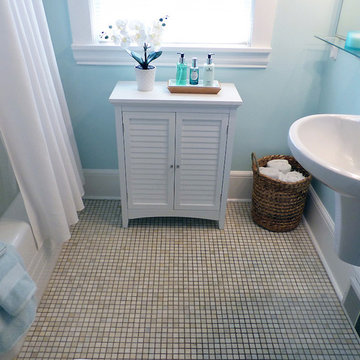
Inredning av ett amerikanskt litet en-suite badrum, med möbel-liknande, vita skåp, ett badkar i en alkov, en dusch/badkar-kombination, en toalettstol med separat cisternkåpa, flerfärgad kakel, keramikplattor, blå väggar, klinkergolv i keramik, ett väggmonterat handfat, flerfärgat golv och dusch med duschdraperi

Designer Brittany Hutt specified Norcraft Cabinetry’s Roycroft Cherry door style painted Harvest with a black glaze for the single vanity, which includes detailed decorative feet for a craftsman style accent.
Florida Tile’s Sequence 9x36 plank tile in the color Breeze was used on the tub surround walls as well as the wainscot. To add some color dimension between the walls and the floor, the Sequence 9x36 plank tile in the color Drift was for the flooring. The shower wall features a center panel with accent tiles from Cement Tile Shop in the style Paris. The 2.5x9 Zenith tile in Umbia Matte from Bedrosians was used to border the wainscot as well as the center decorative panel on the shower wall. A glass panel is to be added to enclose the shower and keep a visual flow throughout the space.
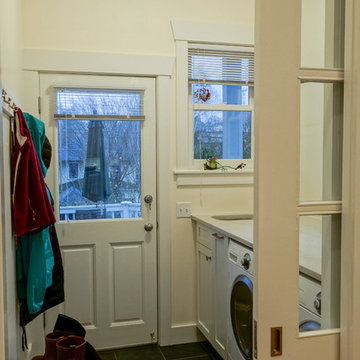
Entry onto the spacious deck and backyard.
Inspiration för ett litet amerikanskt linjärt grovkök, med en enkel diskho, skåp i shakerstil, vita skåp, bänkskiva i kvartsit, gula väggar, skiffergolv och en tvättmaskin och torktumlare bredvid varandra
Inspiration för ett litet amerikanskt linjärt grovkök, med en enkel diskho, skåp i shakerstil, vita skåp, bänkskiva i kvartsit, gula väggar, skiffergolv och en tvättmaskin och torktumlare bredvid varandra
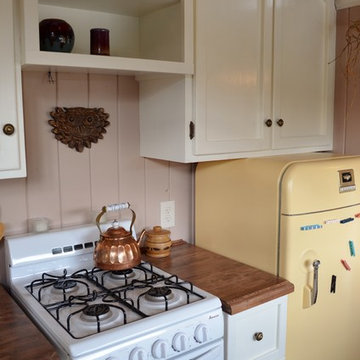
Leah Thompson
Bild på ett litet amerikanskt kök med öppen planlösning, med en undermonterad diskho, öppna hyllor, vita skåp, träbänkskiva, färgglada vitvaror och mellanmörkt trägolv
Bild på ett litet amerikanskt kök med öppen planlösning, med en undermonterad diskho, öppna hyllor, vita skåp, träbänkskiva, färgglada vitvaror och mellanmörkt trägolv
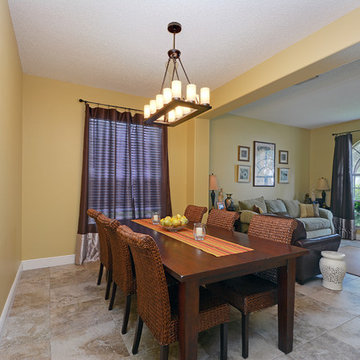
Rickie Agapito
Inredning av en amerikansk mellanstor matplats med öppen planlösning, med beige väggar och klinkergolv i porslin
Inredning av en amerikansk mellanstor matplats med öppen planlösning, med beige väggar och klinkergolv i porslin
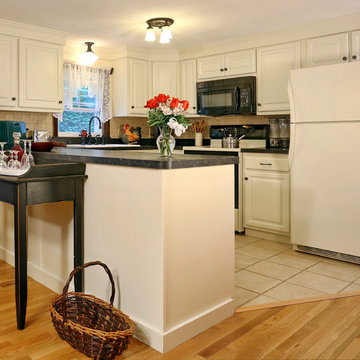
Wilstonart Laminate countertops are not your father's Formica. Its a whole new dimension of durability and fashion. Very sleek and will last a lifetime. The white contrasts beautifully and gives the kitchen a contemporary edgy feel.
David Glasofer
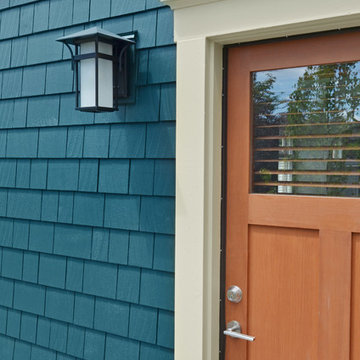
seevirtual360.com
Foto på ett stort amerikanskt blått hus, med två våningar, blandad fasad och sadeltak
Foto på ett stort amerikanskt blått hus, med två våningar, blandad fasad och sadeltak
4 777 foton på amerikansk design och inredning
9



















