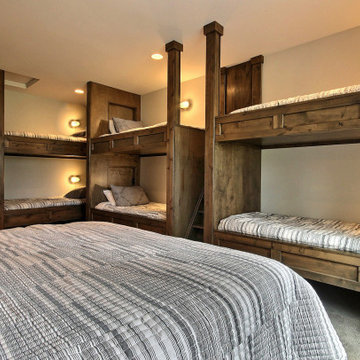7 496 foton på amerikansk design och inredning

This butler's pantry includes a second dishwasher, bar sink, pass through to the kitchen as well as a full height broom closets.
Idéer för att renovera ett mycket stort amerikanskt kök, med en nedsänkt diskho, luckor med infälld panel, vita skåp, bänkskiva i kvartsit, stänkskydd i glaskakel, rostfria vitvaror och mellanmörkt trägolv
Idéer för att renovera ett mycket stort amerikanskt kök, med en nedsänkt diskho, luckor med infälld panel, vita skåp, bänkskiva i kvartsit, stänkskydd i glaskakel, rostfria vitvaror och mellanmörkt trägolv
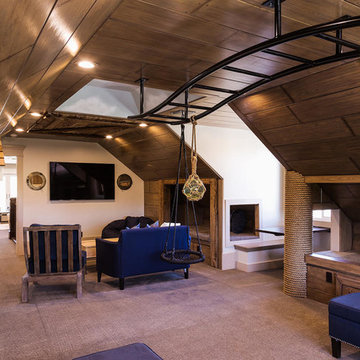
Play area for the kids with built-in monkey bars.
Exempel på ett mycket stort amerikanskt könsneutralt tonårsrum kombinerat med lekrum, med heltäckningsmatta och flerfärgade väggar
Exempel på ett mycket stort amerikanskt könsneutralt tonårsrum kombinerat med lekrum, med heltäckningsmatta och flerfärgade väggar
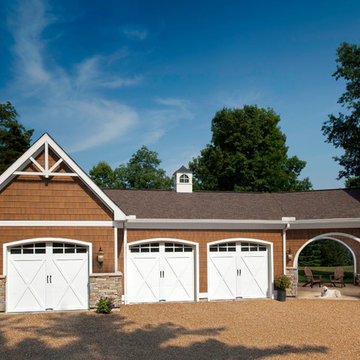
Southwestern Coachman Garage Doors
Idéer för en mycket stor amerikansk fristående garage och förråd
Idéer för en mycket stor amerikansk fristående garage och förråd
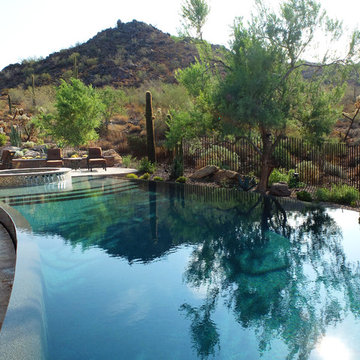
Kirk Bianchi created the design for this residential resort next to a desert preserve. The overhang of the homes patio suggested a pool with a sweeping curve shape. Kirk positioned a raised vanishing edge pool to work with the ascending terrain and to also capture the reflections of the scenery behind. The fire pit and bbq areas are situated to capture the best views of the superstition mountains, framed by the architectural pergola that creates a window to the vista beyond. A raised glass tile spa, capturing the colors of the desert context, serves as a jewel and centerpiece for the outdoor living space.
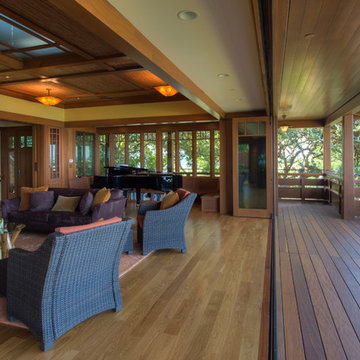
Treve Johnson
Idéer för ett mycket stort amerikanskt vardagsrum, med beige väggar, mellanmörkt trägolv, en standard öppen spis och en spiselkrans i trä
Idéer för ett mycket stort amerikanskt vardagsrum, med beige väggar, mellanmörkt trägolv, en standard öppen spis och en spiselkrans i trä
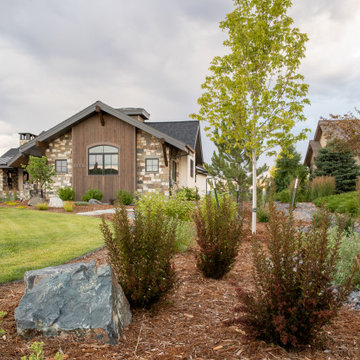
Idéer för mycket stora amerikanska uppfarter i full sol dekorationssten och framför huset, med marktäckning
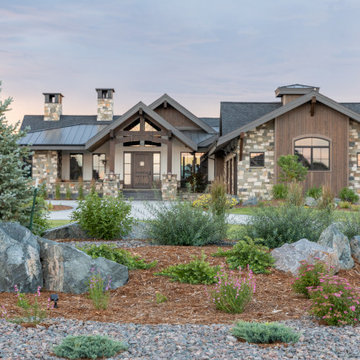
Idéer för att renovera en mycket stor amerikansk uppfart i full sol dekorationssten och framför huset, med marktäckning

The master bath was part of the additions added to the house in the late 1960s by noted Arizona architect Bennie Gonzales during his period of ownership of the house. Originally lit only by skylights, additional windows were added to balance the light and brighten the space, A wet room concept with undermount tub, dual showers and door/window unit (fabricated from aluminum) complete with ventilating transom, transformed the narrow space. A heated floor, dual copper farmhouse sinks, heated towel rack, and illuminated spa mirrors are among the comforting touches that compliment the space.
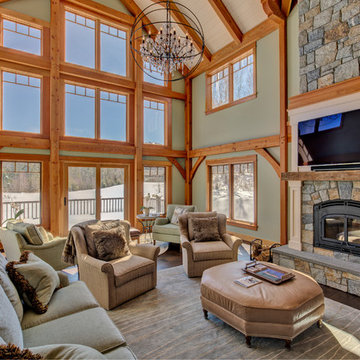
Most of our client's timber frame homes feature an expansive wall of windows. While in the great room you get a lovely view of the mountains nearby where the family skis.
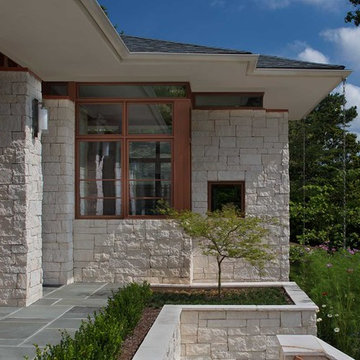
Inspiration för mycket stora amerikanska flerfärgade hus, med allt i ett plan, sadeltak och tak i shingel
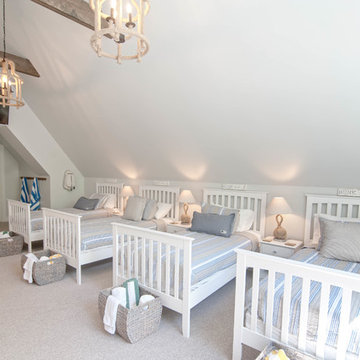
The Loon Room: Kids bunk room- As a weekly rental property built specifically for family vacations and group trips, maximizing comfortable sleeping space was a top priority. We used the extra-large bonus room above the garage as a bunk room designed for kids, but still comfortable enough for adult guests in larger groups. With 4 twin beds and a twin over full bunk this room sleeps 7 with some leftover space for a craft area and library stocked with children and young adult books.
While the slanted walls were a decorating challenge, we used the same paint color on all of the walls and ceilings to wrap the room in one cohesive color without drawing attention to the lines. The faux beams and nautical jute rope light fixtures added some fun, whimsical elements that evoke a campy, boating theme without being overly nautical, since the house is on a lake and not on the ocean. Some other great design elements include a large dresser with boat cleat pulls, and some vintage oars and a boat motor mounted to the wall on the far side of the room.
We wanted to really make this room a getaway, where the kids could hang out and have their own space, so finding a spot for a TV and DVD player was key. We found that the best place to actually see the TV from all of the beds in the room was mounted up near the ceiling opposite the window. We also ran a wire through the wall into the closet, which was the perfect place to store a DVD player.
Wall Color- Wickham Grey by Benjamin Moore
Decor- My Sister's Garage
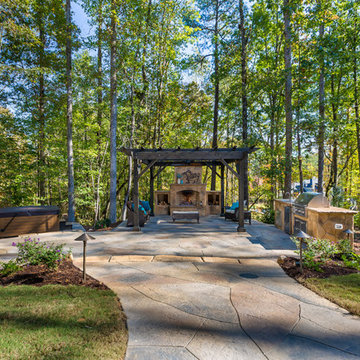
Exempel på en mycket stor amerikansk uteplats på baksidan av huset, med en öppen spis, stämplad betong och en pergola
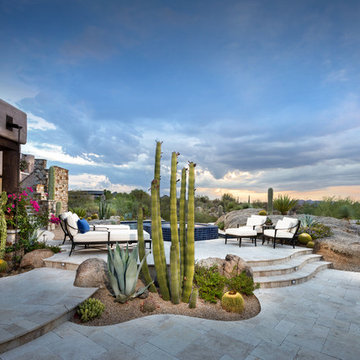
Inckx
Idéer för mycket stora amerikanska uteplatser på baksidan av huset, med naturstensplattor
Idéer för mycket stora amerikanska uteplatser på baksidan av huset, med naturstensplattor
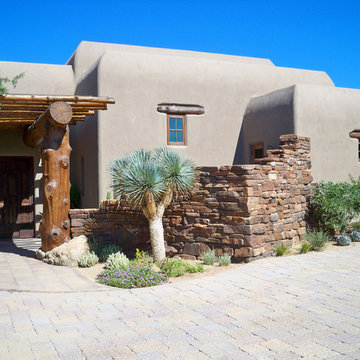
Inredning av ett amerikanskt mycket stort beige hus, med två våningar och blandad fasad
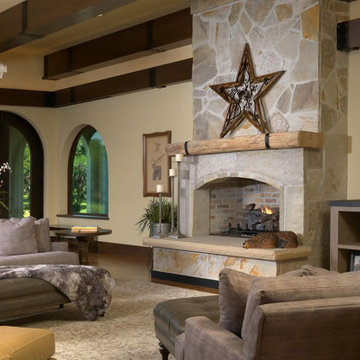
The grand gathering room features a large,wood burning, stone fireplace with modern rustic ranch decor. The expansive picture windows and wide glass doors throughout bring you dramatic views of the river and nature from every angle. The Hacienda also features original custom paintings and artistic elements and rustic textures that you might expect to see in a Cowboy museum, right down to a large walk in safe with a hand painted door.
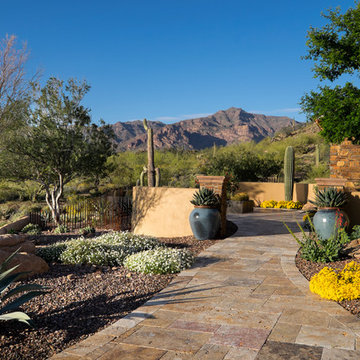
Kirk Bianchi created the design for this residential resort next to a desert preserve. The overhang of the homes patio suggested a pool with a sweeping curve shape. Kirk positioned a raised vanishing edge pool to work with the ascending terrain and to also capture the reflections of the scenery behind. The fire pit and bbq areas are situated to capture the best views of the superstition mountains, framed by the architectural pergola that creates a window to the vista beyond. A raised glass tile spa, capturing the colors of the desert context, serves as a jewel and centerpiece for the outdoor living space.
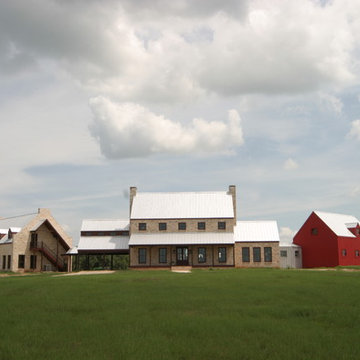
Idéer för ett mycket stort amerikanskt flerfärgat hus, med två våningar, blandad fasad, sadeltak och tak i metall
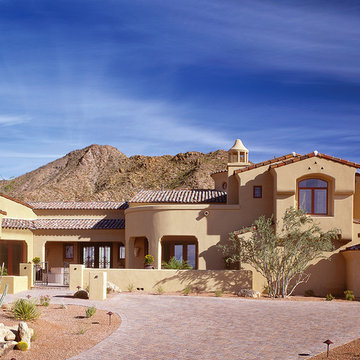
Exterior of a secluded luxury mountainside home in the desert surrounding Scottsdale, Arizona. Custom built by Century Custom Homes.
Inspiration för mycket stora amerikanska beige hus, med två våningar, stuckatur, sadeltak och tak med takplattor
Inspiration för mycket stora amerikanska beige hus, med två våningar, stuckatur, sadeltak och tak med takplattor
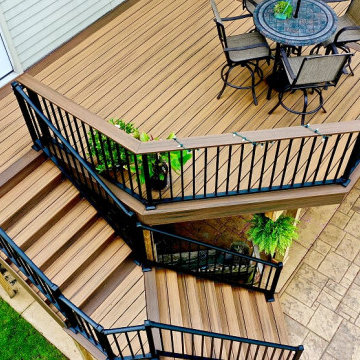
Stamped concrete patio with Trex Transcends decking, spiced rum boarder and havana gold interior, hidden fasteners, and Westbury aluminum rail w/ matching Trex drink cap.
7 496 foton på amerikansk design och inredning
8



















