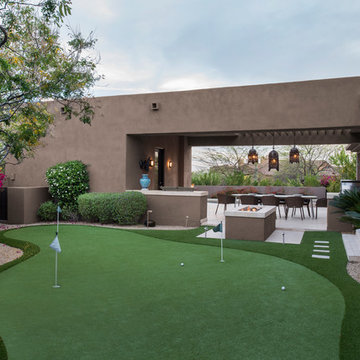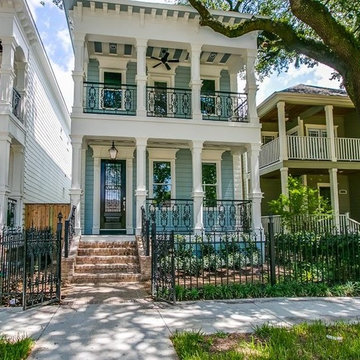55 023 foton på amerikansk design och inredning

Jonathan Mitchell
Foto på ett stort amerikanskt svart en-suite badrum, med släta luckor, vita skåp, svart och vit kakel, vit kakel, ett undermonterad handfat, flerfärgat golv, ett fristående badkar, en dusch i en alkov, en toalettstol med separat cisternkåpa, tunnelbanekakel, vita väggar, klinkergolv i porslin, marmorbänkskiva och dusch med gångjärnsdörr
Foto på ett stort amerikanskt svart en-suite badrum, med släta luckor, vita skåp, svart och vit kakel, vit kakel, ett undermonterad handfat, flerfärgat golv, ett fristående badkar, en dusch i en alkov, en toalettstol med separat cisternkåpa, tunnelbanekakel, vita väggar, klinkergolv i porslin, marmorbänkskiva och dusch med gångjärnsdörr

Inredning av ett amerikanskt mellanstort grönt hus, med två våningar, blandad fasad, sadeltak och tak i shingel
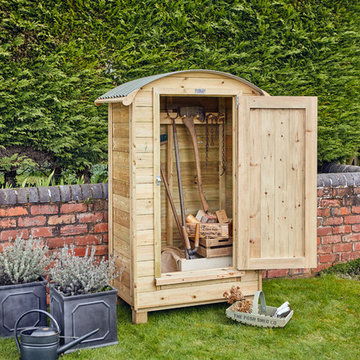
Our back door stores provide an outside space for wet or muddy boots and all those bits that end up by the back door.
Also ideal if you have a small garden and looking for somewhere to store those garden items.

Inspiration för en stor amerikansk uteplats på baksidan av huset, med utekök, trädäck och takförlängning

Bild på ett stort amerikanskt blått hus, med två våningar, sadeltak och tak i shingel
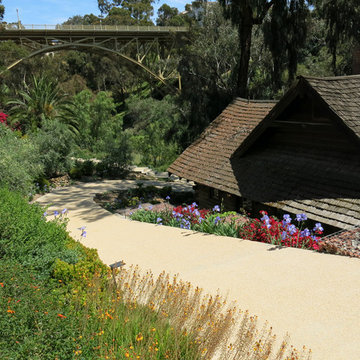
©Brooke Schnetz
Bild på en mycket stor amerikansk trädgård i full sol som tål torka och i slänt, med en trädgårdsgång och marksten i betong
Bild på en mycket stor amerikansk trädgård i full sol som tål torka och i slänt, med en trädgårdsgång och marksten i betong

The master bath was part of the additions added to the house in the late 1960s by noted Arizona architect Bennie Gonzales during his period of ownership of the house. Originally lit only by skylights, additional windows were added to balance the light and brighten the space, A wet room concept with undermount tub, dual showers and door/window unit (fabricated from aluminum) complete with ventilating transom, transformed the narrow space. A heated floor, dual copper farmhouse sinks, heated towel rack, and illuminated spa mirrors are among the comforting touches that compliment the space.
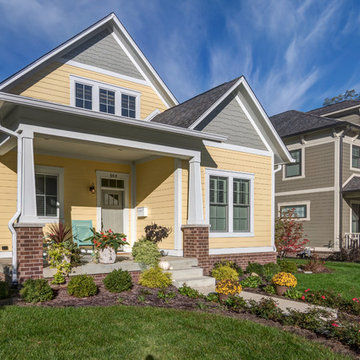
This charming craftsman cottage stands out thanks to the pale yellow exterior.
Photo Credit: Tom Graham
Inspiration för ett mellanstort amerikanskt gult hus, med allt i ett plan, sadeltak och tak i shingel
Inspiration för ett mellanstort amerikanskt gult hus, med allt i ett plan, sadeltak och tak i shingel
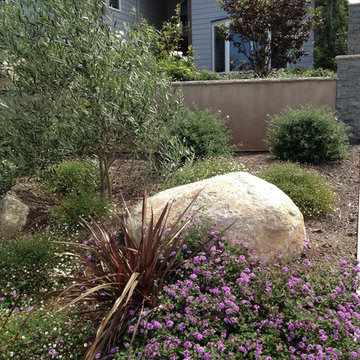
Amerikansk inredning av en mellanstor bakgård i full sol som tål torka, med en trädgårdsgång
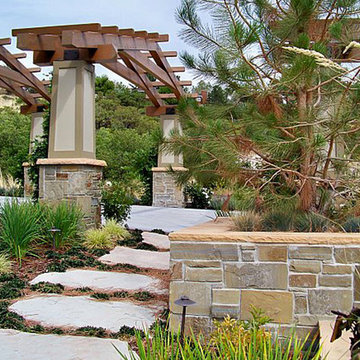
Bild på en mellanstor amerikansk gårdsplan i full sol som tål torka på sommaren, med en trädgårdsgång och marksten i betong
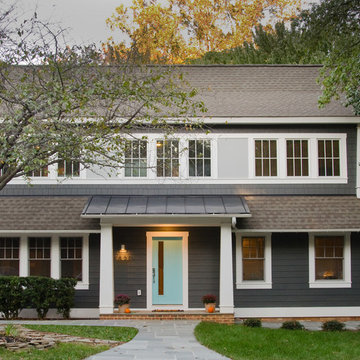
This one-story brick rambler from the 50s got a new 2nd Floor and a complete makeover. We moved the bedrooms upstairs, added a large kitchen and great room on the rear, and had enough space for an office on the 1st Floor. The blue door is the highlight of the new front portico.
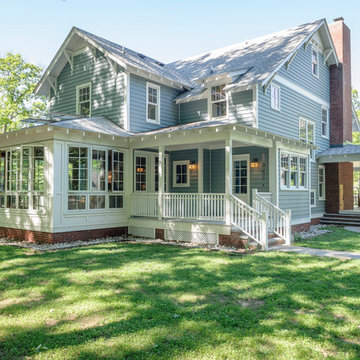
Bild på ett mellanstort amerikanskt blått hus, med tre eller fler plan, blandad fasad, sadeltak och tak i shingel
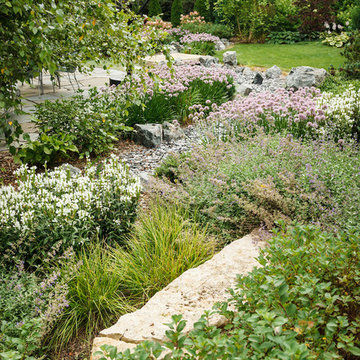
As the dry creek winds its way through the new backyard, it helps draw your eye along with it.
Westhauser Photography
Idéer för mellanstora amerikanska bakgårdar i full sol som tål torka på sommaren, med marktäckning
Idéer för mellanstora amerikanska bakgårdar i full sol som tål torka på sommaren, med marktäckning
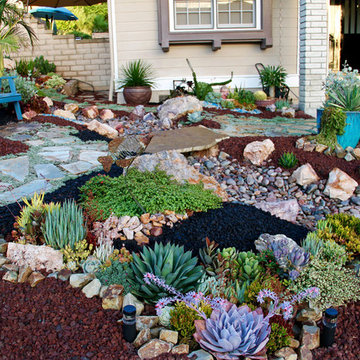
Karen transformed her front yard with 100% drought-tolerant landscaping, using water-wise plants and a wide variety of natural stone materials. Cobble, rubble, pebble, flagstone and crushed rock were combined to create a dry streambed that adds a fluid movement to the yard. A basalt fountain water feature was positioned near the entry.
Since Karen’s home is part of a Homeowner’s Association, speed was essential to the project. She hired Laura Eubanks of Design for Serenity to facilitate the quick turnaround, completing the project in just 5 days. Design for Serenity designed and installed the beautiful landscaping and succulent tapestries, while Karen herself selected the stone.
Karen thinks of landscape rock as a form of art, considering it to be one of the most important elements in her project. She spent several hours with Laura’s team selecting the perfect boulders and materials from our Fallbrook yard. Her hard work paid off: Karen’s guests and HOA neighbors all raved about the impact of natural stone in this total yard transformation.
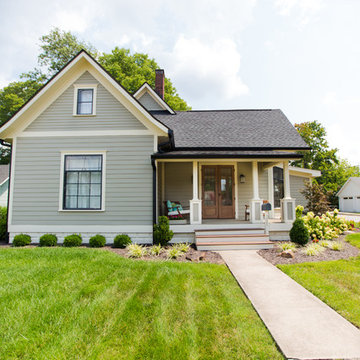
Exterior Remodel
Complete exterior siding removal and replacement/paint. Replacement of 4 windows.
Custom Living Designer- Justin Schwab
After Photos By Jamie Sangar
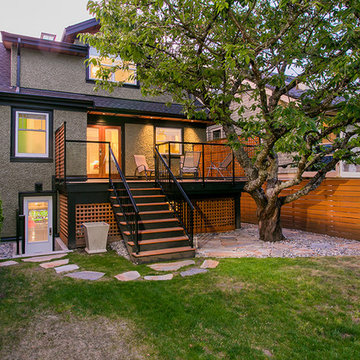
Exterior update with porcelain tile decking finish, clear cedar soffit, black trim, heritage rock-dash stucco, and custom privacy screen.
Inspiration för en mellanstor amerikansk terrass på baksidan av huset
Inspiration för en mellanstor amerikansk terrass på baksidan av huset
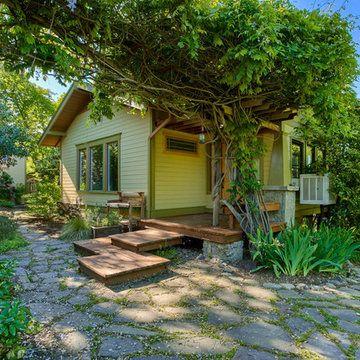
Inspiration för ett litet amerikanskt gult hus, med allt i ett plan och sadeltak

Modern mountain aesthetic in this fully exposed custom designed ranch. Exterior brings together lap siding and stone veneer accents with welcoming timber columns and entry truss. Garage door covered with standing seam metal roof supported by brackets. Large timber columns and beams support a rear covered screened porch.
(Ryan Hainey)
55 023 foton på amerikansk design och inredning
8



















