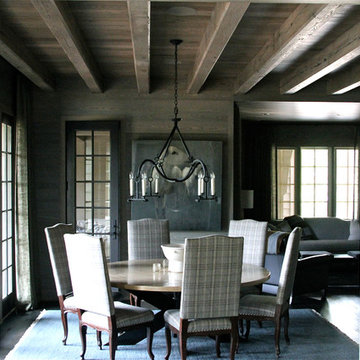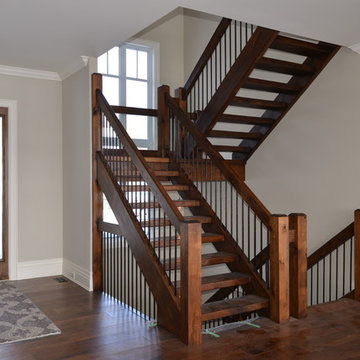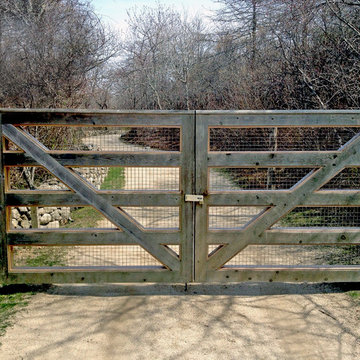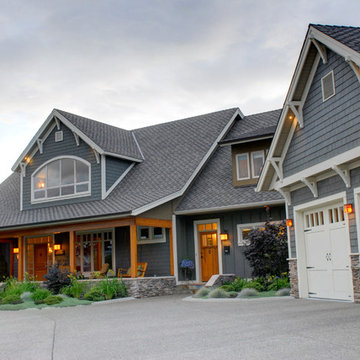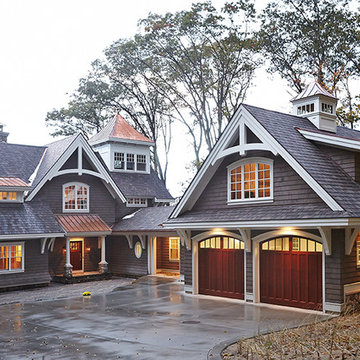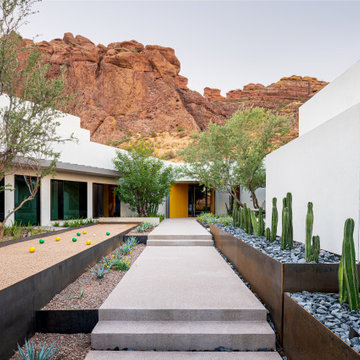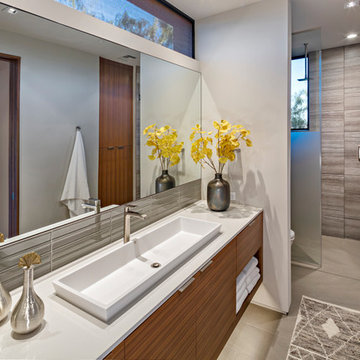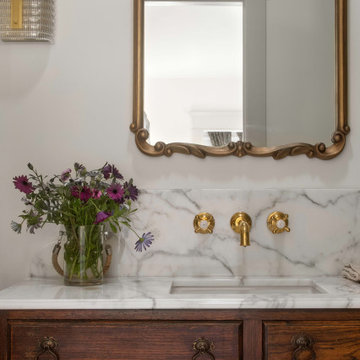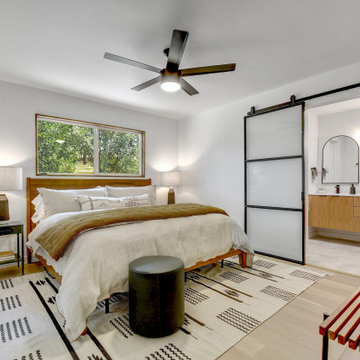56 428 foton på amerikansk design och inredning

Amerikansk inredning av ett mellanstort beige hus, med allt i ett plan, platt tak och tak i shingel
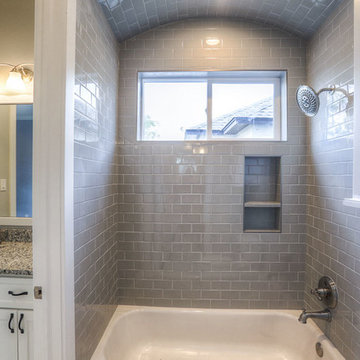
Bild på ett mellanstort amerikanskt en-suite badrum, med skåp i shakerstil, vita skåp, ett badkar i en alkov, en dusch/badkar-kombination, en toalettstol med separat cisternkåpa, grå kakel, glaskakel, grå väggar, ett undermonterad handfat och granitbänkskiva
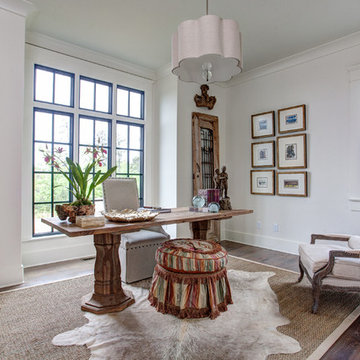
Michael Baxley
Inspiration för stora amerikanska hemmabibliotek, med vita väggar, mellanmörkt trägolv och ett fristående skrivbord
Inspiration för stora amerikanska hemmabibliotek, med vita väggar, mellanmörkt trägolv och ett fristående skrivbord
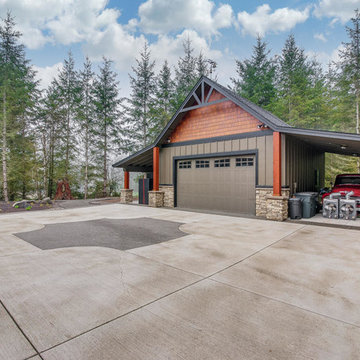
Photo Credit to RE-Pdx Photography of Portland Oregon
Idéer för stora amerikanska fristående trebils garager och förråd
Idéer för stora amerikanska fristående trebils garager och förråd
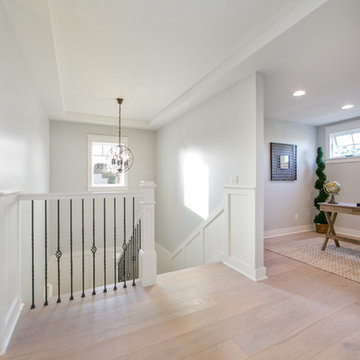
Ryan Galvin at ryangarvinphotography.com
This is a ground up custom home build in eastside Costa Mesa across street from Newport Beach in 2014. It features 10 feet ceiling, Subzero, Wolf appliances, Restoration Hardware lighting fixture, Altman plumbing fixture, Emtek hardware, European hard wood windows, wood windows. The California room is so designed to be part of the great room as well as part of the master suite.
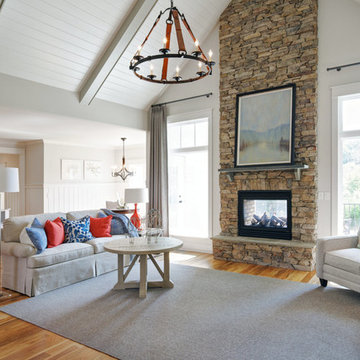
J. Sinclair
Idéer för ett mellanstort amerikanskt allrum med öppen planlösning, med mellanmörkt trägolv, en dubbelsidig öppen spis, en spiselkrans i sten, ett finrum och grå väggar
Idéer för ett mellanstort amerikanskt allrum med öppen planlösning, med mellanmörkt trägolv, en dubbelsidig öppen spis, en spiselkrans i sten, ett finrum och grå väggar
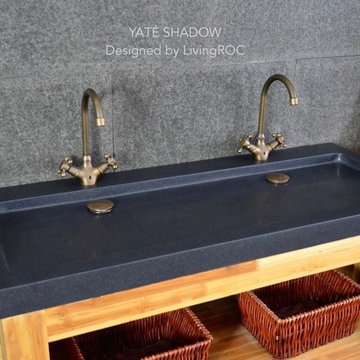
Reference: BB513-1B-US
Model: YATÉ SHADOW
Color: pure black
Shape: rectangular
Finish: honed inside and outside
US Dimensions: 47-1/4" x 19-1/3" x 2-1/3"
EU Dimensions: 120 x 50 x 6 cm
US Drain size: 1-1/2" X2
Faucet hole size: 35mm - 1.38" X2
Material: Shanxi pure black granite
YATE SHADOW is a double, genuine black granite vessel sink. Could you imagine one day installing a double basin made from pure absolute black granite, sought after by specialists around the world. Discover the well–being provided by this beautiful piece, YATE SHADOW sleek lines and Zen-style give a simple but chic look to your bathroom.
Cut from a rare and invaluable black granite block you will love its generous size 47-1/4" x 19-1/3" x 2-1/3". YATE SHADOW is a unique product in the U.S.A. You will not let anyone feel indifferent with this very design living'ROC creation desigend by our french designer Florent LEPVREAU.
This double basin is from the AQUADEOS range created from genuine black granite. Inspired by the model FOLE'GE SHADOW (better adapted to larger spaces) YATE will beautify a smaller bathroom. Adding stone elements will provide a modern, serene, and trendy atmosphere in your bathroom. Honed finishes and its very convenient slope will add practicality to beauty.
if you wish to standardize your project, you can choose among a wide range of black shower bases in black granite or black mongolia basalt (very similar color) carved from the same material (similar tones and finishes) as for example black granite models Spacium Shadow, Palaos Shadow, Quasar Shadow or Dalaos Shadow and mongolia black models Serena Black, Corail Black
Our creation is delivered without an overflow drain and faucet (not included) - every US drains and faucets models you can find on the market will fit perfectly on Living'ROC vessel sink. This model is ready to use over the countertop.

Originally, the front of the house was on the left (eave) side, facing the primary street. Since the Garage was on the narrower, quieter side street, we decided that when we would renovate, we would reorient the front to the quieter side street, and enter through the front Porch.
So initially we built the fencing and Pergola entering from the side street into the existing Front Porch.
Then in 2003, we pulled off the roof, which enclosed just one large room and a bathroom, and added a full second story. Then we added the gable overhangs to create the effect of a cottage with dormers, so as not to overwhelm the scale of the site.
The shingles are stained Cabots Semi-Solid Deck and Siding Oil Stain, 7406, color: Burnt Hickory, and the trim is painted with Benjamin Moore Aura Exterior Low Luster Narraganset Green HC-157, (which is actually a dark blue).
Photo by Glen Grayson, AIA
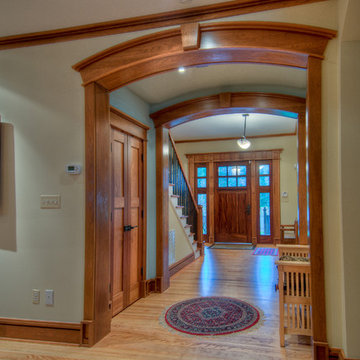
Architect: Seth Ballard, AIA, NCARB
Photographed by Mike Geissinger, Professional Photographer
Exempel på en amerikansk entré
Exempel på en amerikansk entré
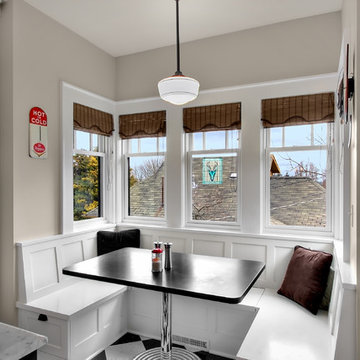
Traditional style kitchen in new home.
Exempel på ett amerikanskt kök och matrum
Exempel på ett amerikanskt kök och matrum
56 428 foton på amerikansk design och inredning
12



















