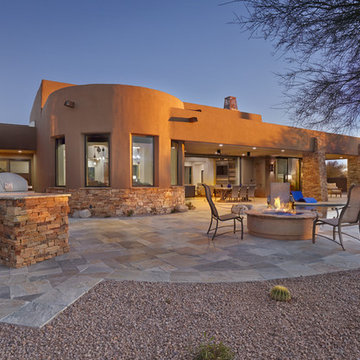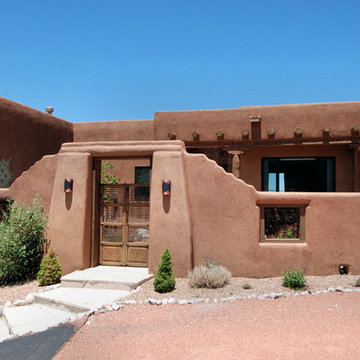77 foton på amerikansk design och inredning
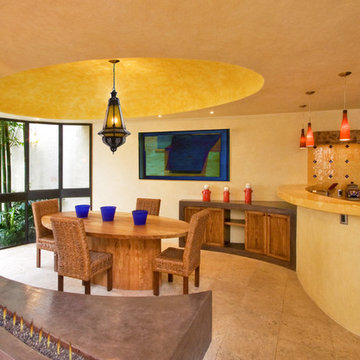
Nestled into the quiet middle of a block in the historic center of the beautiful colonial town of San Miguel de Allende, this 4,500 square foot courtyard home is accessed through lush gardens with trickling fountains and a luminous lap-pool. The living, dining, kitchen, library and master suite on the ground floor open onto a series of plant filled patios that flood each space with light that changes throughout the day. Elliptical domes and hewn wooden beams sculpt the ceilings, reflecting soft colors onto curving walls. A long, narrow stairway wrapped with windows and skylights is a serene connection to the second floor ''Moroccan' inspired suite with domed fireplace and hand-sculpted tub, and "French Country" inspired suite with a sunny balcony and oval shower. A curving bridge flies through the high living room with sparkling glass railings and overlooks onto sensuously shaped built in sofas. At the third floor windows wrap every space with balconies, light and views, linking indoors to the distant mountains, the morning sun and the bubbling jacuzzi. At the rooftop terrace domes and chimneys join the cozy seating for intimate gatherings.
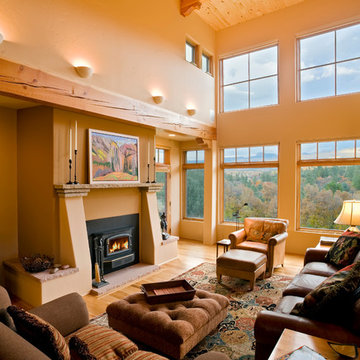
A beautiful light-filled living room offers the perfect place to gaze at the beautiful Colorado views while enjoying a warming fire!
Jon Tuthill Construction, Builder : Dean Brookie, Architect : Chris Marona, Photography
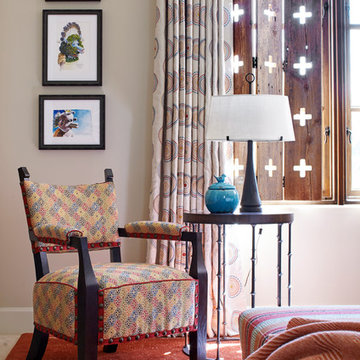
Designer: Jamie Hedstrom
Laura Moss Photography
Idéer för ett amerikanskt sovrum, med beige väggar och heltäckningsmatta
Idéer för ett amerikanskt sovrum, med beige väggar och heltäckningsmatta
Hitta den rätta lokala yrkespersonen för ditt projekt
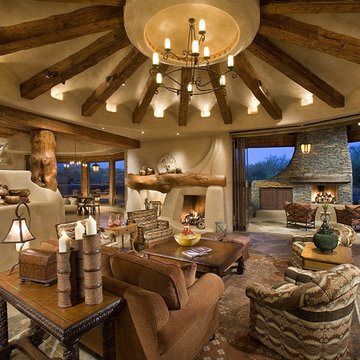
Inredning av ett amerikanskt allrum med öppen planlösning, med beige väggar och en standard öppen spis
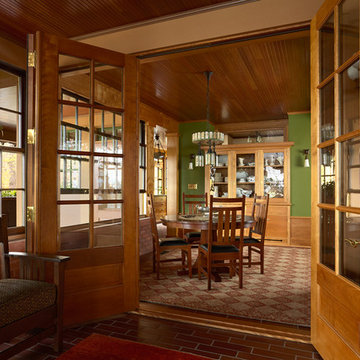
Architecture & Interior Design: David Heide Design Studio
--
Photos: Susan Gilmore
Amerikansk inredning av en separat matplats, med gröna väggar
Amerikansk inredning av en separat matplats, med gröna väggar
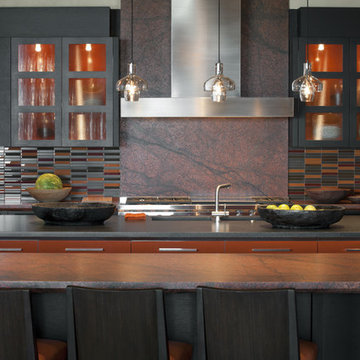
Warm, functional kitchen
Inspiration för amerikanska kök, med luckor med glaspanel och rostfria vitvaror
Inspiration för amerikanska kök, med luckor med glaspanel och rostfria vitvaror
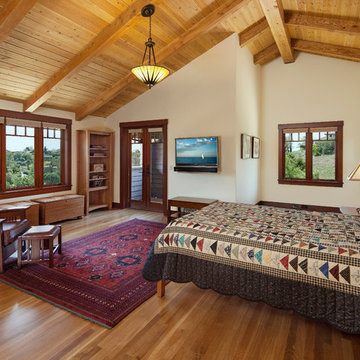
Bedroom.
Amerikansk inredning av ett huvudsovrum, med beige väggar och mellanmörkt trägolv
Amerikansk inredning av ett huvudsovrum, med beige väggar och mellanmörkt trägolv
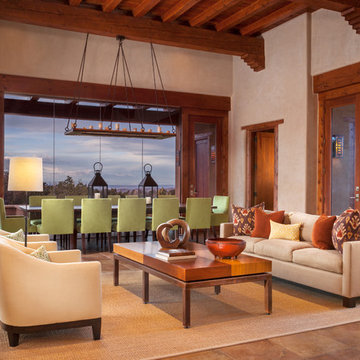
Inredning av ett amerikanskt allrum med öppen planlösning, med ett finrum och beige väggar
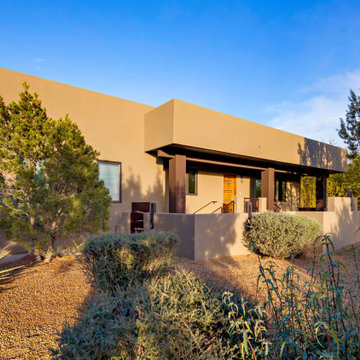
An older exterior style was update to a contemporary southwest style.
Inspiration för amerikanska bruna hus, med allt i ett plan och platt tak
Inspiration för amerikanska bruna hus, med allt i ett plan och platt tak
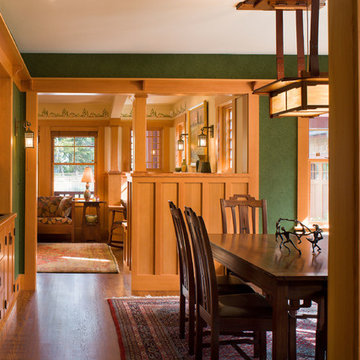
Robert Brewster Photography
Amerikansk inredning av en mellanstor separat matplats, med gröna väggar och mörkt trägolv
Amerikansk inredning av en mellanstor separat matplats, med gröna väggar och mörkt trägolv
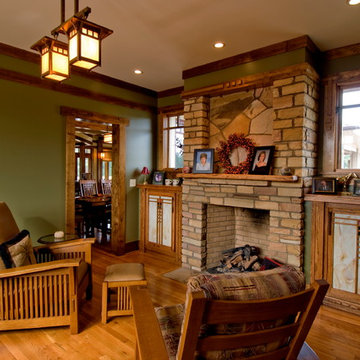
Trey Cole Design
Exempel på ett amerikanskt separat vardagsrum, med gröna väggar, mellanmörkt trägolv, en standard öppen spis och en spiselkrans i sten
Exempel på ett amerikanskt separat vardagsrum, med gröna väggar, mellanmörkt trägolv, en standard öppen spis och en spiselkrans i sten
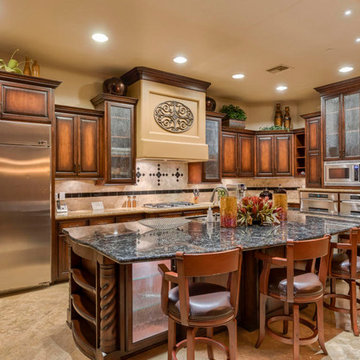
Idéer för mellanstora amerikanska svart kök, med en undermonterad diskho, luckor med upphöjd panel, flerfärgad stänkskydd, rostfria vitvaror, en köksö, beiget golv, skåp i mörkt trä, granitbänkskiva och klinkergolv i porslin
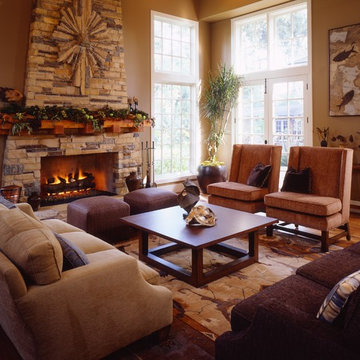
Photo by: Scott Van Dyke
A sophisticated and luxurious approach to Arts and Crafts Style.
Inredning av ett amerikanskt vardagsrum, med en spiselkrans i sten
Inredning av ett amerikanskt vardagsrum, med en spiselkrans i sten
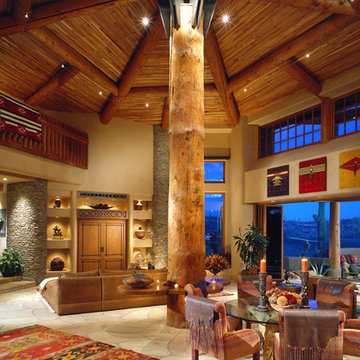
Desert Mountain Residence
Idéer för en amerikansk matplats med öppen planlösning
Idéer för en amerikansk matplats med öppen planlösning
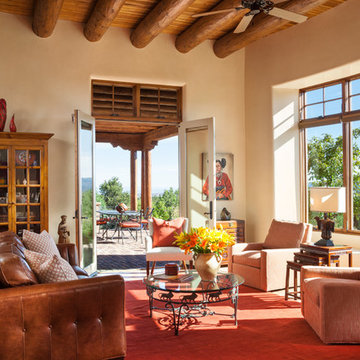
© Wendy McEahern / ALL RIGHTS RESERVED
Bild på ett amerikanskt vardagsrum, med beige väggar
Bild på ett amerikanskt vardagsrum, med beige väggar
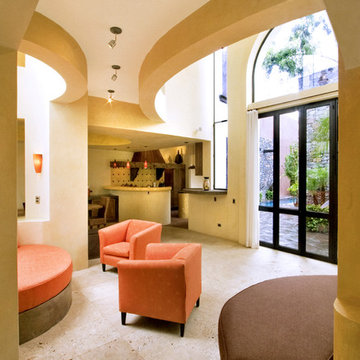
Nestled into the quiet middle of a block in the historic center of the beautiful colonial town of San Miguel de Allende, this 4,500 square foot courtyard home is accessed through lush gardens with trickling fountains and a luminous lap-pool. The living, dining, kitchen, library and master suite on the ground floor open onto a series of plant filled patios that flood each space with light that changes throughout the day. Elliptical domes and hewn wooden beams sculpt the ceilings, reflecting soft colors onto curving walls. A long, narrow stairway wrapped with windows and skylights is a serene connection to the second floor ''Moroccan' inspired suite with domed fireplace and hand-sculpted tub, and "French Country" inspired suite with a sunny balcony and oval shower. A curving bridge flies through the high living room with sparkling glass railings and overlooks onto sensuously shaped built in sofas. At the third floor windows wrap every space with balconies, light and views, linking indoors to the distant mountains, the morning sun and the bubbling jacuzzi. At the rooftop terrace domes and chimneys join the cozy seating for intimate gatherings.
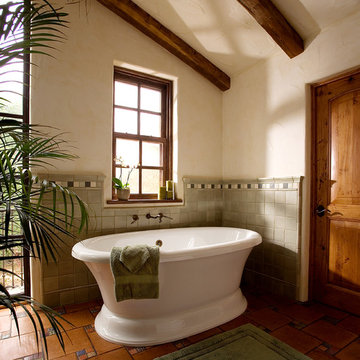
Bild på ett stort amerikanskt en-suite badrum, med ett fristående badkar, klinkergolv i terrakotta och beige väggar
77 foton på amerikansk design och inredning

Unfinishes lower level gets an amazing face lift to a Prairie style inspired meca
Photos by Stuart Lorenz Photograpghy
Inspiration för en mellanstor amerikansk bruna u-formad brunt hemmabar med stolar, med klinkergolv i keramik, luckor med glaspanel, skåp i mellenmörkt trä, träbänkskiva och flerfärgat golv
Inspiration för en mellanstor amerikansk bruna u-formad brunt hemmabar med stolar, med klinkergolv i keramik, luckor med glaspanel, skåp i mellenmörkt trä, träbänkskiva och flerfärgat golv
3



















