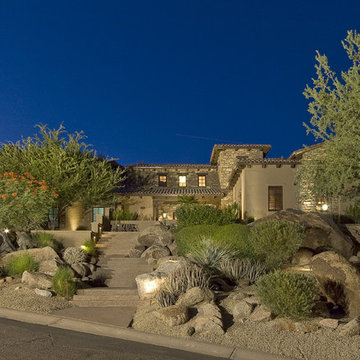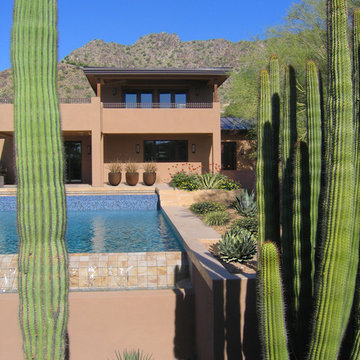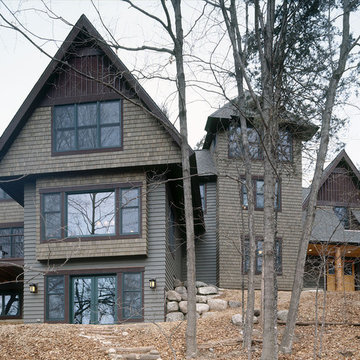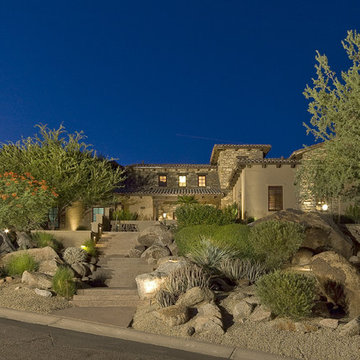14 foton på amerikansk design och inredning
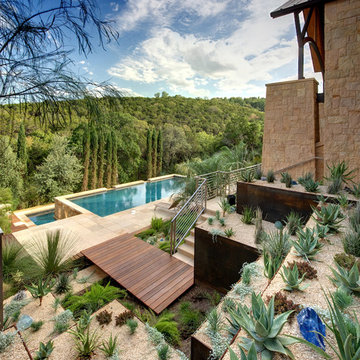
Inspiration för en stor amerikansk trädgård i full sol som tål torka, i slänt och ökenträdgård, med marksten i betong
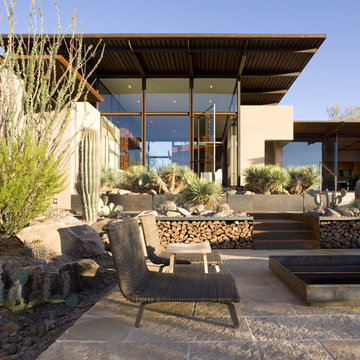
Multi-level courtyard with firepit, lounging and a golf course view.
awards
2011 - Texas Society of Architects / AIA Design Award
2010 - AIA San Antonio Merit Award
Architecture: Lake/Flato Architects
Contractor: the construction zone, ltd.
Photography: Bill Timmerman
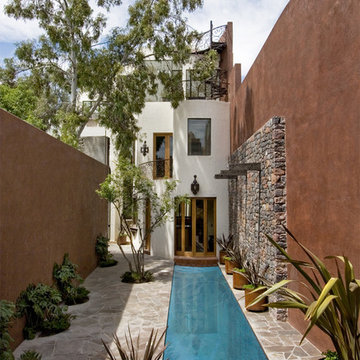
Nestled into the quiet middle of a block in the historic center of the beautiful colonial town of San Miguel de Allende, this 4,500 square foot courtyard home is accessed through lush gardens with trickling fountains and a luminous lap-pool. The living, dining, kitchen, library and master suite on the ground floor open onto a series of plant filled patios that flood each space with light that changes throughout the day. Elliptical domes and hewn wooden beams sculpt the ceilings, reflecting soft colors onto curving walls. A long, narrow stairway wrapped with windows and skylights is a serene connection to the second floor ''Moroccan' inspired suite with domed fireplace and hand-sculpted tub, and "French Country" inspired suite with a sunny balcony and oval shower. A curving bridge flies through the high living room with sparkling glass railings and overlooks onto sensuously shaped built in sofas. At the third floor windows wrap every space with balconies, light and views, linking indoors to the distant mountains, the morning sun and the bubbling jacuzzi. At the rooftop terrace domes and chimneys join the cozy seating for intimate gatherings.
Hitta den rätta lokala yrkespersonen för ditt projekt
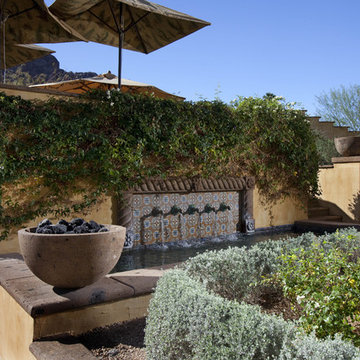
Barbeque terrace screened by water feature and fire bowls.
Exempel på en amerikansk trädgård, med en stödmur
Exempel på en amerikansk trädgård, med en stödmur
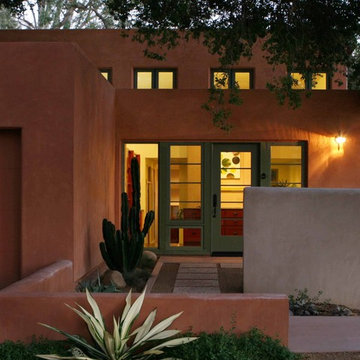
Nestled among native oak trees, architectural succulents make a strong welcoming statement by accentuating and contrasting the clean lines of this contemporary southwest residence. Permeable surfaces of decomposed granite concrete pavers and gravel add to the aesthetics and functionallity by allowing water to recharge the soil reminescent of the old pueblos.
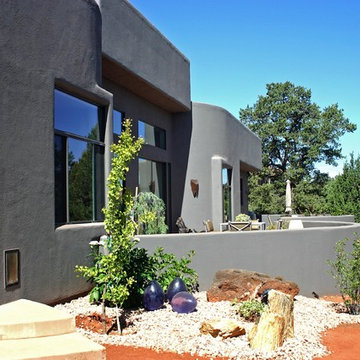
This is part of the terrace off the kitchen. Photos by Bill Kleinschmidt.
Idéer för att renovera en mellanstor amerikansk trädgård i full sol som tål torka och framför huset, med grus
Idéer för att renovera en mellanstor amerikansk trädgård i full sol som tål torka och framför huset, med grus
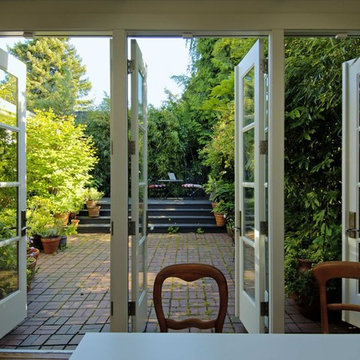
This remodel of an architect’s Seattle bungalow goes beyond simple renovation. It starts with the idea that, once completed, the house should look as if had been built that way originally. At the same time, it recognizes that the way a house was built in 1926 is not for the way we live today. Architectural pop-outs serve as window seats or garden windows. The living room and dinning room have been opened up to create a larger, more flexible space for living and entertaining. The ceiling in the central vestibule was lifted up through the roof and topped with a skylight that provides daylight to the middle of the house. The broken-down garage in the back was transformed into a light-filled office space that the owner-architect refers to as the “studiolo.” Bosworth raised the roof of the stuidiolo by three feet, making the volume more generous, ensuring that light from the north would not be blocked by the neighboring house and trees, and improving the relationship between the studiolo and the house and courtyard.
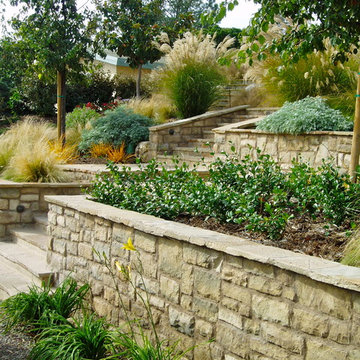
Solana Beach project with architect Damian Baumhover, installation of all exterior landscaping and hardscape by Rob Hill Landscape architect/contractor - Hill's landscapes inc
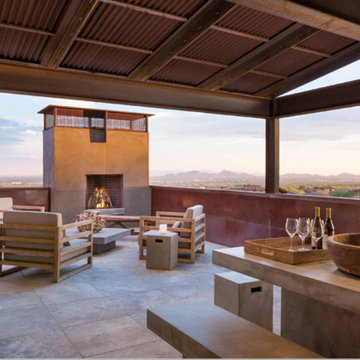
Inredning av en amerikansk terrass, med en öppen spis och takförlängning
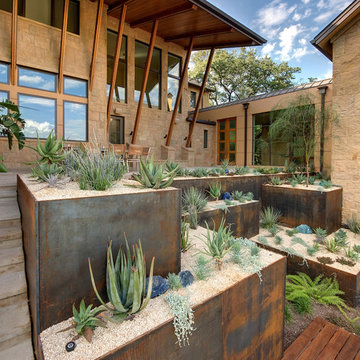
Inspiration för amerikanska trädgårdar i full sol i slänt och som tål torka, med marksten i betong
14 foton på amerikansk design och inredning
1



















