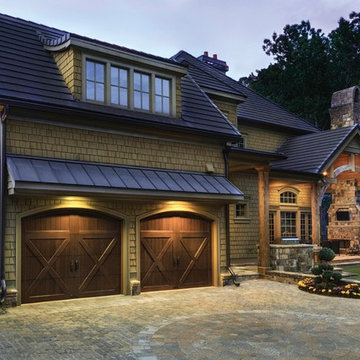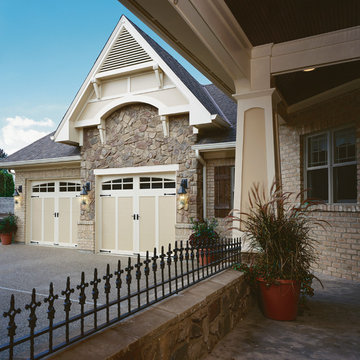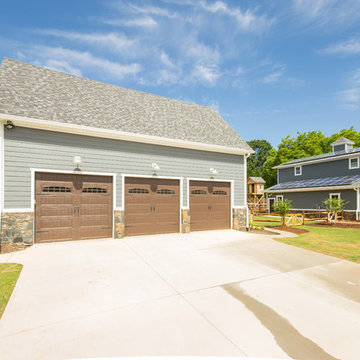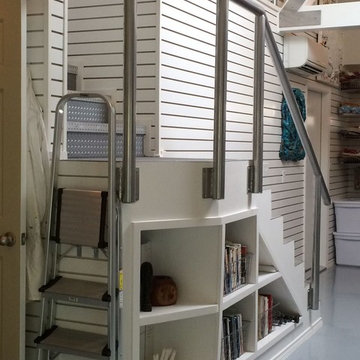556 foton på amerikansk garage och förråd
Sortera efter:Populärt i dag
121 - 140 av 556 foton
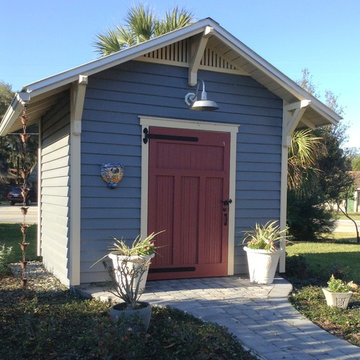
8'x10' Craftsman Shed with 4' wide door
Inspiration för ett litet amerikanskt fristående trädgårdsskjul
Inspiration för ett litet amerikanskt fristående trädgårdsskjul
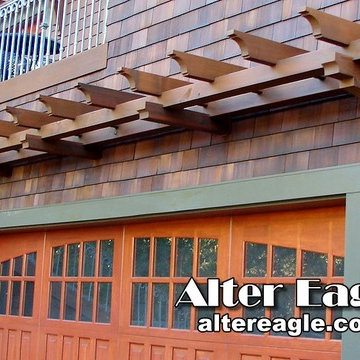
Alter Eagle - Ross Project
The trellis over the garage door with some classic elements pulled in from the ancient Greek temples. This one is cedar so it ties in with the shingle stains.
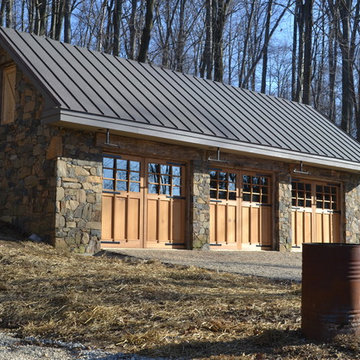
Gary Arthurs
Amerikansk inredning av ett mellanstort fristående trebils kontor, studio eller verkstad
Amerikansk inredning av ett mellanstort fristående trebils kontor, studio eller verkstad
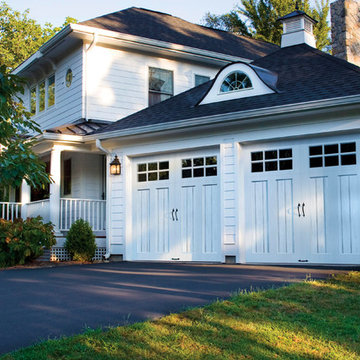
Amerikansk inredning av en mellanstor tillbyggd tvåbils garage och förråd
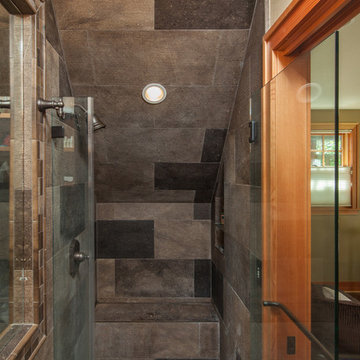
The homeowner of this old, detached garage wanted to create a functional living space with a kitchen, bathroom and second-story bedroom, while still maintaining a functional garage space. We salvaged hickory wood for the floors and built custom fir cabinets in the kitchen with patchwork tile backsplash and energy efficient appliances. As a historical home but without historical requirements, we had fun blending era-specific elements like traditional wood windows, French doors, and wood garage doors with modern elements like solar panels on the roof and accent lighting in the stair risers. In preparation for the next phase of construction (a full kitchen remodel and addition to the main house), we connected the plumbing between the main house and carriage house to make the project more cost-effective. We also built a new gate with custom stonework to match the trellis, expanded the patio between the main house and garage, and installed a gas fire pit to seamlessly tie the structures together and provide a year-round outdoor living space.
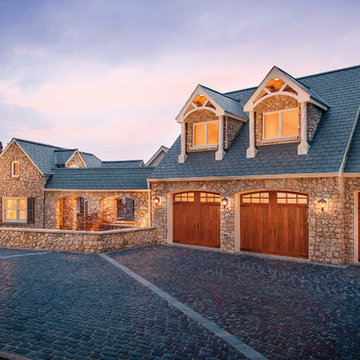
Idéer för att renovera en mycket stor amerikansk tillbyggd trebils garage och förråd
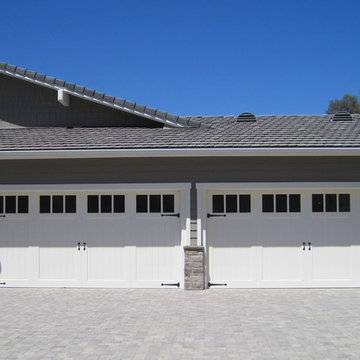
This is a beautiful paint grade wood door with MDF overlays. This door rolls up on tracks. A beautiful compliment to this ranch home..
Bild på en stor amerikansk tillbyggd fyrbils garage och förråd
Bild på en stor amerikansk tillbyggd fyrbils garage och förråd
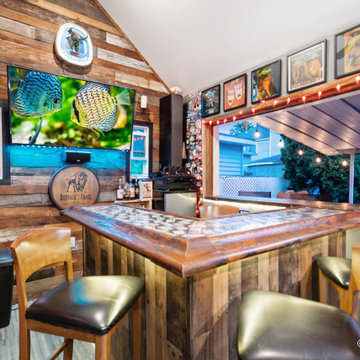
Shots of our second iconic shed the "Coaches Corner". A typical Chicagoland scenario .... what do we do with this 1 car garage? Well here's your #garagemahal, #heshed, #sheshed or #theyshed with a bar and portico/covered outdoor seating! This place can handle social distancing socially with no problem. Fire-up your office, hobby, workout, Zoom call, e-learning, big sporting event, whiskey/wine bar, or just unwind. See video here: https://youtu.be/9yQEmxf3p7w
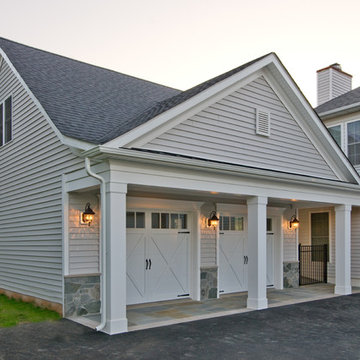
Tommy Sheldon Photography
Foto på en mellanstor amerikansk tillbyggd garage och förråd
Foto på en mellanstor amerikansk tillbyggd garage och förråd
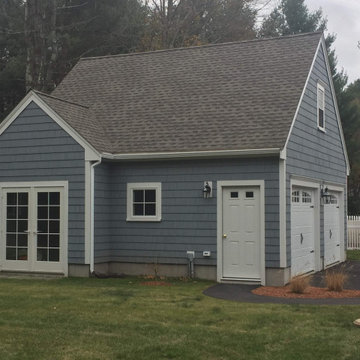
This was a two car garage with an attached shed, and a loft with light storage above. This has a very custom feel to it, you wouldn't know it was a garage it you weren't viewing the structure from the front. This garage is also heated, and has running water inside.
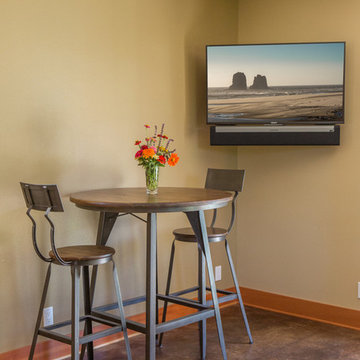
The homeowner of this old, detached garage wanted to create a functional living space with a kitchen, bathroom and second-story bedroom, while still maintaining a functional garage space. We salvaged hickory wood for the floors and built custom fir cabinets in the kitchen with patchwork tile backsplash and energy efficient appliances. As a historical home but without historical requirements, we had fun blending era-specific elements like traditional wood windows, French doors, and wood garage doors with modern elements like solar panels on the roof and accent lighting in the stair risers. In preparation for the next phase of construction (a full kitchen remodel and addition to the main house), we connected the plumbing between the main house and carriage house to make the project more cost-effective. We also built a new gate with custom stonework to match the trellis, expanded the patio between the main house and garage, and installed a gas fire pit to seamlessly tie the structures together and provide a year-round outdoor living space.
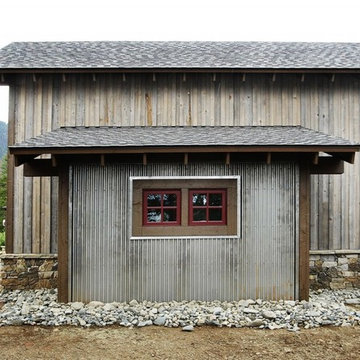
The Craftsman started with moving the existing historic log cabin located on the property and turning it into the detached garage. The main house spares no detail. This home focuses on craftsmanship as well as sustainability. Again we combined passive orientation with super insulation, PV Solar, high efficiency heat and the reduction of construction waste.
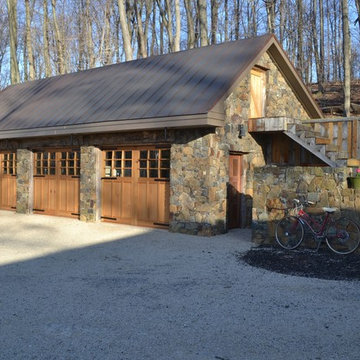
Gary Arthurs
Bild på ett mellanstort amerikanskt fristående trebils kontor, studio eller verkstad
Bild på ett mellanstort amerikanskt fristående trebils kontor, studio eller verkstad
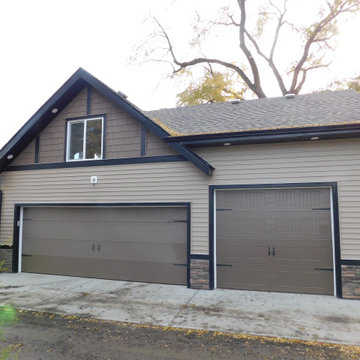
Detached Garage with Electrical metered to garage, floor drain, Vinyl Exterior with shakes and stone, Exterior. Heated and Insulated
Exempel på en stor amerikansk fristående trebils garage och förråd
Exempel på en stor amerikansk fristående trebils garage och förråd
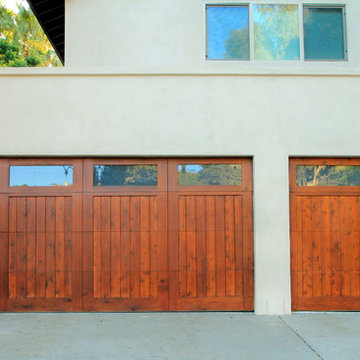
Wood garage door with windows. The craftsman style compliments the modern look of the home while maintaining it's distinct design
Sarah F
Inspiration för stora amerikanska tillbyggda tvåbils garager och förråd
Inspiration för stora amerikanska tillbyggda tvåbils garager och förråd
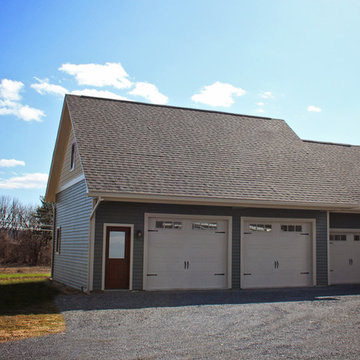
Inspiration för en mellanstor amerikansk tillbyggd trebils garage och förråd
556 foton på amerikansk garage och förråd
7
