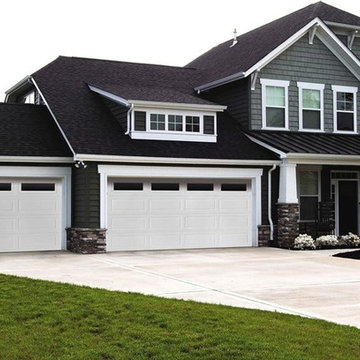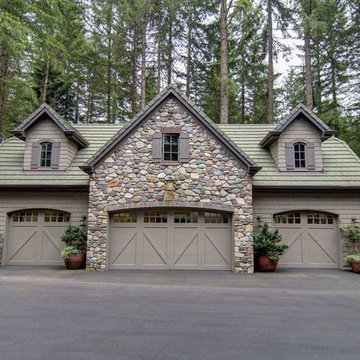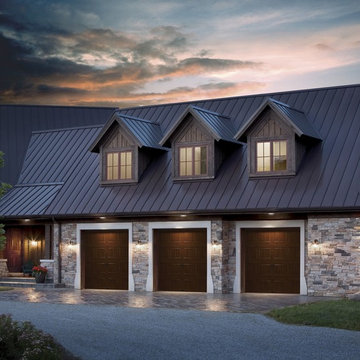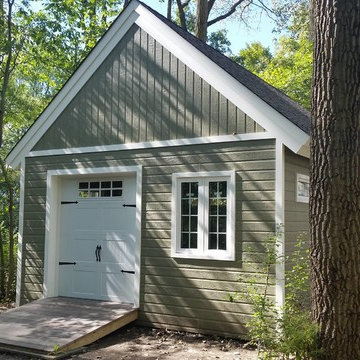556 foton på amerikansk garage och förråd
Sortera efter:
Budget
Sortera efter:Populärt i dag
61 - 80 av 556 foton
Artikel 1 av 3
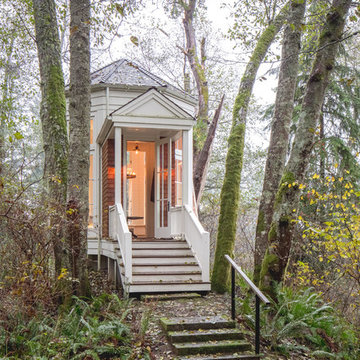
A cozy cottage nestled in the woods of Vashon Island.
Exempel på ett litet amerikanskt fristående kontor, studio eller verkstad
Exempel på ett litet amerikanskt fristående kontor, studio eller verkstad
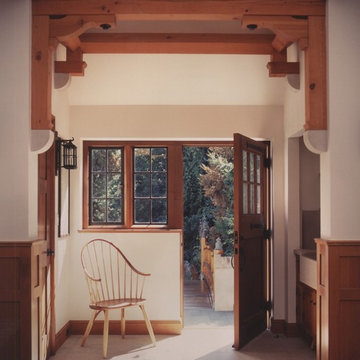
Carriage house apartment interior, in the English Arts & Crafts style, foyer & timberwork, custom design by Duncan McRoberts. Laurie Black photography.
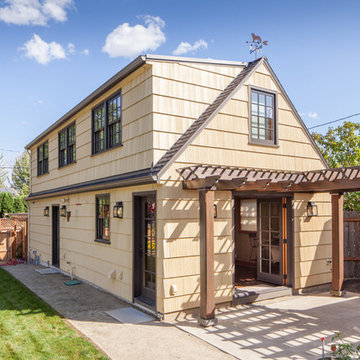
The homeowner of this old, detached garage wanted to create a functional living space with a kitchen, bathroom and second-story bedroom, while still maintaining a functional garage space. We salvaged hickory wood for the floors and built custom fir cabinets in the kitchen with patchwork tile backsplash and energy efficient appliances. As a historical home but without historical requirements, we had fun blending era-specific elements like traditional wood windows, French doors, and wood garage doors with modern elements like solar panels on the roof and accent lighting in the stair risers. In preparation for the next phase of construction (a full kitchen remodel and addition to the main house), we connected the plumbing between the main house and carriage house to make the project more cost-effective. We also built a new gate with custom stonework to match the trellis, expanded the patio between the main house and garage, and installed a gas fire pit to seamlessly tie the structures together and provide a year-round outdoor living space.
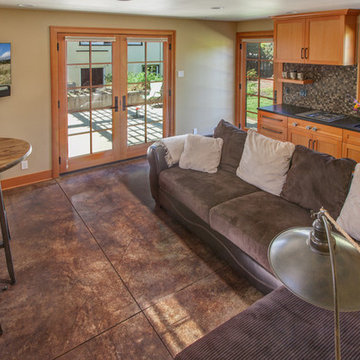
The homeowner of this old, detached garage wanted to create a functional living space with a kitchen, bathroom and second-story bedroom, while still maintaining a functional garage space. We salvaged hickory wood for the floors and built custom fir cabinets in the kitchen with patchwork tile backsplash and energy efficient appliances. As a historical home but without historical requirements, we had fun blending era-specific elements like traditional wood windows, French doors, and wood garage doors with modern elements like solar panels on the roof and accent lighting in the stair risers. In preparation for the next phase of construction (a full kitchen remodel and addition to the main house), we connected the plumbing between the main house and carriage house to make the project more cost-effective. We also built a new gate with custom stonework to match the trellis, expanded the patio between the main house and garage, and installed a gas fire pit to seamlessly tie the structures together and provide a year-round outdoor living space.
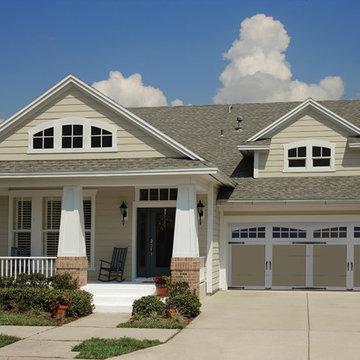
Clopay Coachman Collection insulated steel garage door on a Craftsman style home. Design 11 with ARCH4 windows and decorative hardware. Overhead garage door.
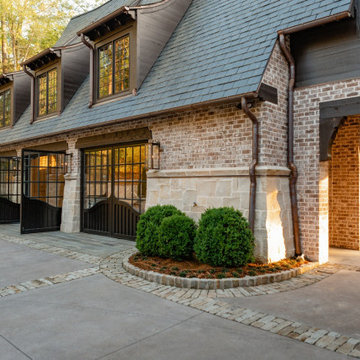
A perfect blend of traditional building with contemporary details. This garage and port cochere features the Modernist lantern on Original Bracket flanking the glass garage doors and the French Quarter lantern on Yoke Hanger above the port cochere.
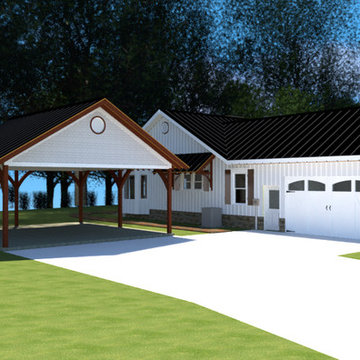
Side View with New Detached Carport
Idéer för att renovera en mellanstor amerikansk fristående tvåbils carport
Idéer för att renovera en mellanstor amerikansk fristående tvåbils carport
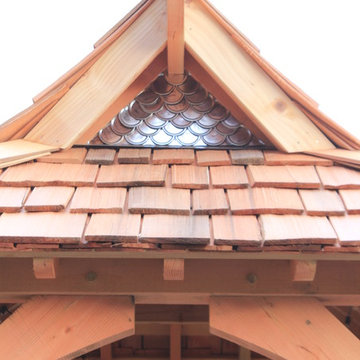
Japanese-themed potting shed. Timber-framed with reclaimed douglas fir beams and finished with cedar, this whimsical potting shed features a farm sink, hardwood counter tops, a built-in potting soil bin, live-edge shelving, fairy lighting, and plenty of space in the back to store all your garden tools.
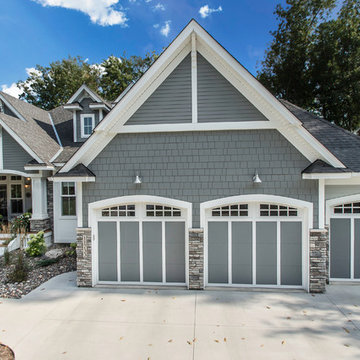
Exclusive House Plan 73345HS is a 3 bedroom 3.5 bath beauty with the master on main and a 4 season sun room that will be a favorite hangout.
The front porch is 12' deep making it a great spot for use as outdoor living space which adds to the 3,300+ sq. ft. inside.
Ready when you are. Where do YOU want to build?
Plans: http://bit.ly/73345hs
Photo Credit: Garrison Groustra
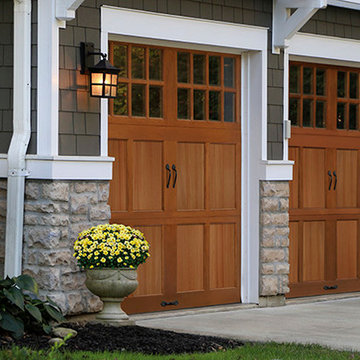
Amerikansk inredning av en mellanstor tillbyggd tvåbils garage och förråd
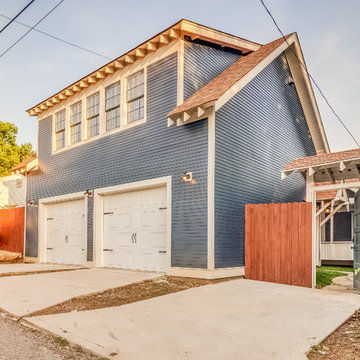
We built this Detached Accessory Dwelling Unit (DADU) for a customer with a thriving AirBnB business in Lockeland Springs in east Nashville. The oversized two car garage allows the customer to park two SUVs and a scooter for guests easily.
Garrett Buell
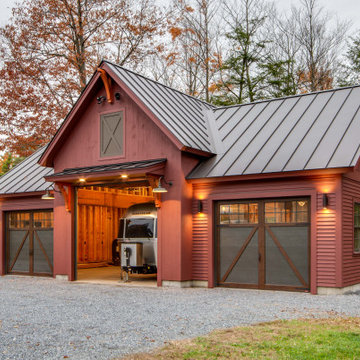
3 bay garage with center bay designed to fit Airstream camper.
Idéer för stora amerikanska fristående trebils garager och förråd
Idéer för stora amerikanska fristående trebils garager och förråd
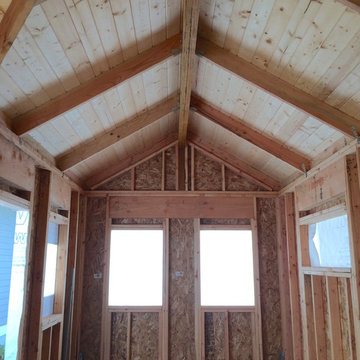
interior unfinished shop of 225sf. Rebuild llc
Exempel på ett litet amerikanskt fristående kontor, studio eller verkstad
Exempel på ett litet amerikanskt fristående kontor, studio eller verkstad
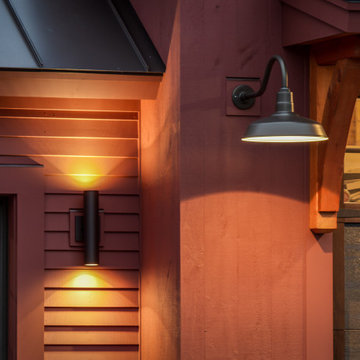
3 bay garage with center bay designed to fit Airstream camper.
Idéer för stora amerikanska fristående trebils garager och förråd
Idéer för stora amerikanska fristående trebils garager och förråd
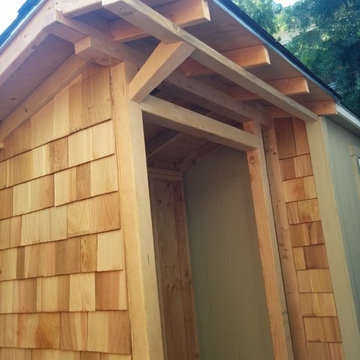
A beautiful shed before doors and paint
Idéer för ett mellanstort amerikanskt fristående trädgårdsskjul
Idéer för ett mellanstort amerikanskt fristående trädgårdsskjul
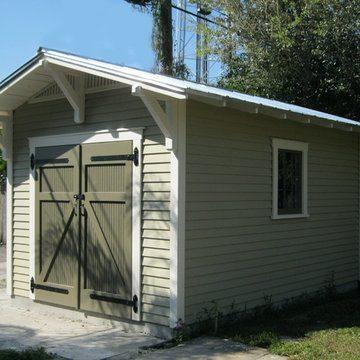
Custom gable sheds with traditional design and construction by Historic Shed.
Idéer för mellanstora amerikanska fristående trädgårdsskjul
Idéer för mellanstora amerikanska fristående trädgårdsskjul
556 foton på amerikansk garage och förråd
4
