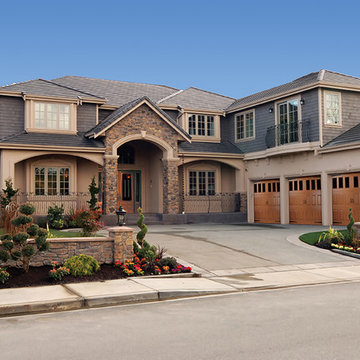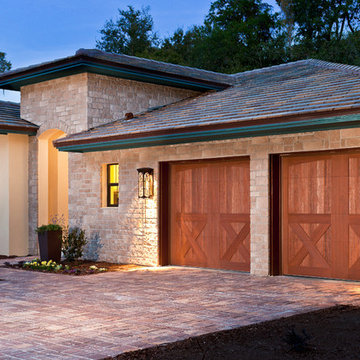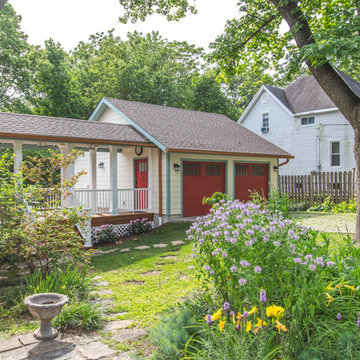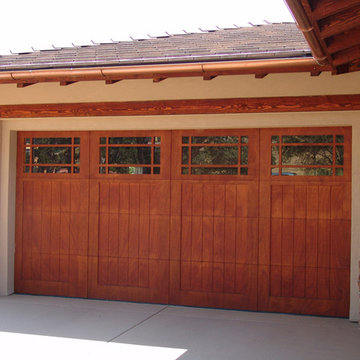556 foton på amerikansk garage och förråd
Sortera efter:
Budget
Sortera efter:Populärt i dag
141 - 160 av 556 foton
Artikel 1 av 3
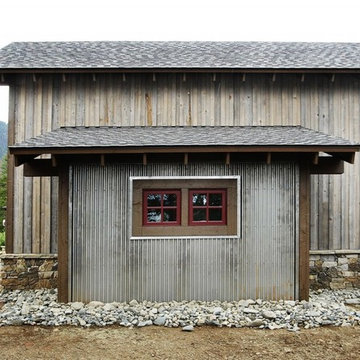
The Craftsman started with moving the existing historic log cabin located on the property and turning it into the detached garage. The main house spares no detail. This home focuses on craftsmanship as well as sustainability. Again we combined passive orientation with super insulation, PV Solar, high efficiency heat and the reduction of construction waste.

Clopay Canyon Ridge Composite
Idéer för mellanstora amerikanska tillbyggda trebils garager och förråd
Idéer för mellanstora amerikanska tillbyggda trebils garager och förråd
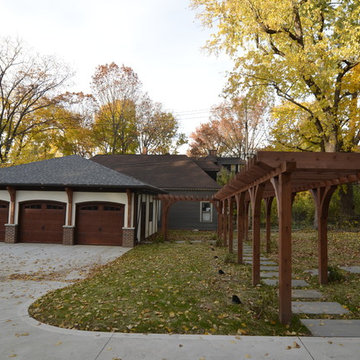
Architecture & Construction Management by: Harmoni Designs, LLC.
Photography: Harmoni Designs, LLC.
Idéer för en amerikansk garage och förråd
Idéer för en amerikansk garage och förråd
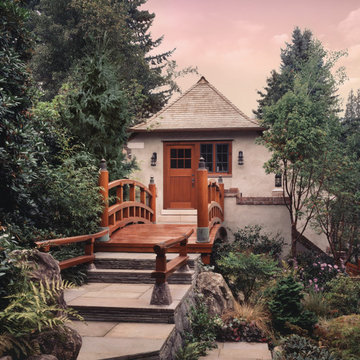
Carriage house apartment entrance exterior, in the English Arts & Crafts style, showing Japanisme bridge tea passage through garden, custom design by Duncan McRoberts. Laurie Black photography.
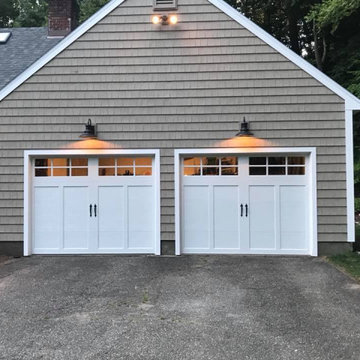
If you are looking for overhead garage doors that really look like swing doors, the Clopay Coachman collection offers many different design variations, including colors, windows, and decorative hardware. This door is Design 12 with SQ23 Windows in white.
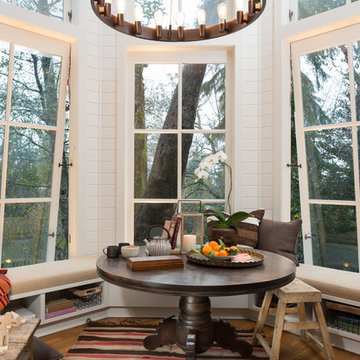
A cozy cottage nestled in the woods of Vashon Island.
Foto på ett litet amerikanskt kontor, studio eller verkstad
Foto på ett litet amerikanskt kontor, studio eller verkstad
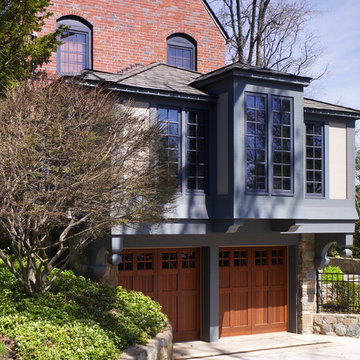
The first phase of this Tudor renovation was replacing the white screened porch above the garage with a cozy den that cantilevered beyond the garage. The Craftsman style was used with dormers and window seats under the fir windows.
Hoachlander Davis Photography
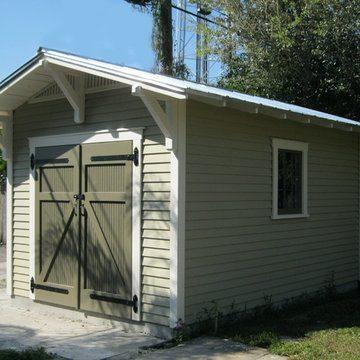
Custom gable sheds with traditional design and construction by Historic Shed.
Idéer för mellanstora amerikanska fristående trädgårdsskjul
Idéer för mellanstora amerikanska fristående trädgårdsskjul
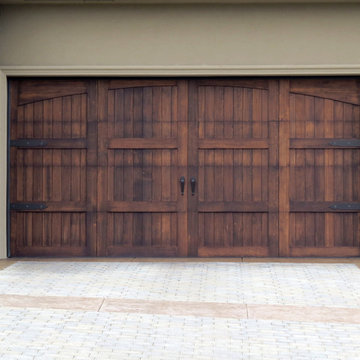
All About Image
Idéer för att renovera en mellanstor amerikansk tillbyggd tvåbils garage och förråd
Idéer för att renovera en mellanstor amerikansk tillbyggd tvåbils garage och förråd
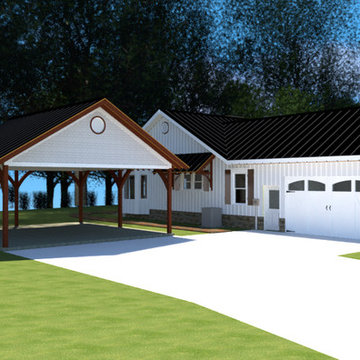
Side View with New Detached Carport
Idéer för att renovera en mellanstor amerikansk fristående tvåbils carport
Idéer för att renovera en mellanstor amerikansk fristående tvåbils carport
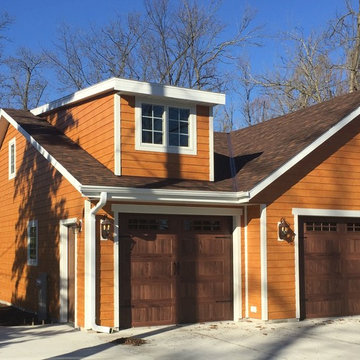
Hartland, North Lake, Town of Merton, custom garage construction, cedar LP Smart Side, Carriage Garage Doors, Anderson Windows (1).JPG
Idéer för att renovera en stor amerikansk fristående fyrbils garage och förråd
Idéer för att renovera en stor amerikansk fristående fyrbils garage och förråd
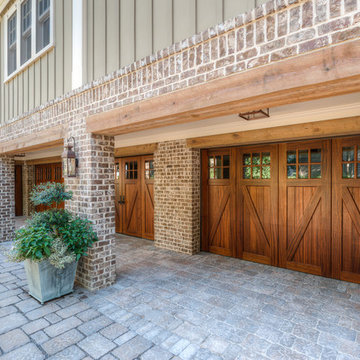
Natural Wood Garage Doors Under a Brick Loggia Acting as the Pinnacle of a Stone Drive Court
Amerikansk inredning av ett stort tillbyggt fyrbils kontor, studio eller verkstad
Amerikansk inredning av ett stort tillbyggt fyrbils kontor, studio eller verkstad
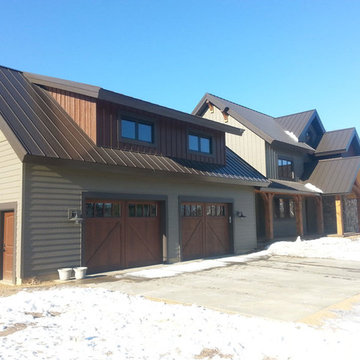
View of two-car garage and exterior of Hudson home, by Custom Timber Frames.
Inspiration för stora amerikanska tillbyggda tvåbils carportar
Inspiration för stora amerikanska tillbyggda tvåbils carportar
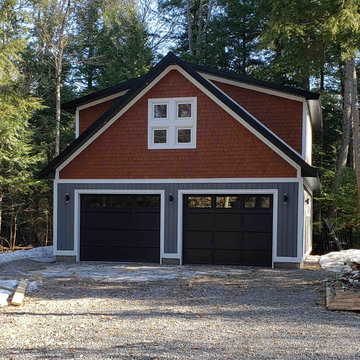
Construction of detached Craftsman style garage with loft space at cottage. Four foot foundation wall, 28' x 32'. Two dormers, Maibec cedar shakes and Cape Cod Siding. Custom black garage doors.
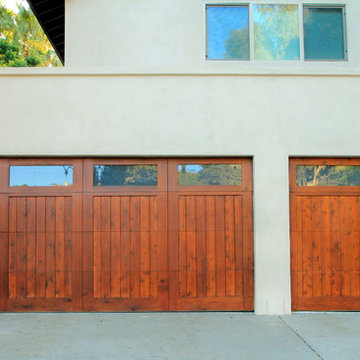
Wood garage door with windows. The craftsman style compliments the modern look of the home while maintaining it's distinct design
Sarah F
Inspiration för stora amerikanska tillbyggda tvåbils garager och förråd
Inspiration för stora amerikanska tillbyggda tvåbils garager och förråd
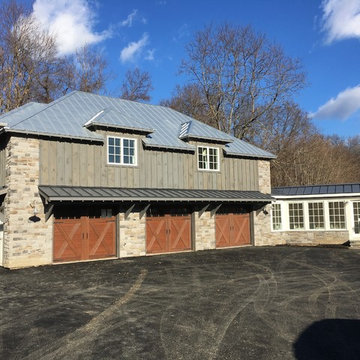
http://mcsheahomeimprovement.com/
Amerikansk inredning av en stor tillbyggd trebils garage och förråd
Amerikansk inredning av en stor tillbyggd trebils garage och förråd
556 foton på amerikansk garage och förråd
8
