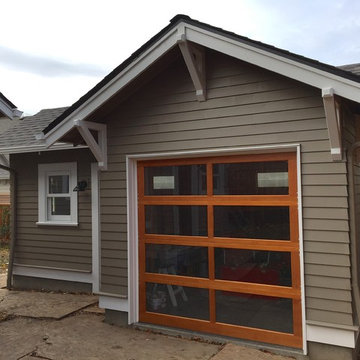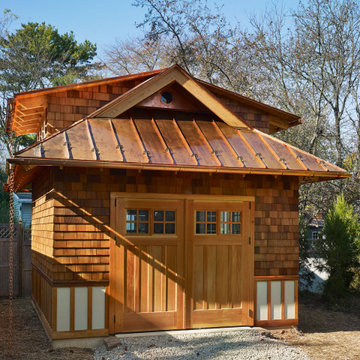556 foton på amerikansk garage och förråd
Sortera efter:
Budget
Sortera efter:Populärt i dag
101 - 120 av 556 foton
Artikel 1 av 3
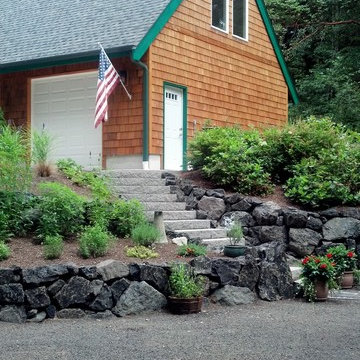
View of garage and access to detached garage built prior to addition.
Idéer för en mellanstor amerikansk fristående garage och förråd
Idéer för en mellanstor amerikansk fristående garage och förråd
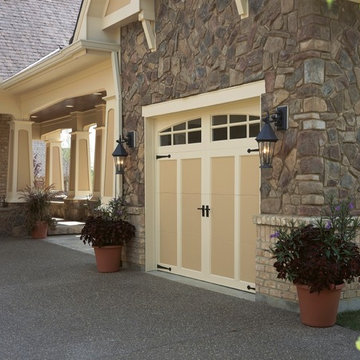
Clopay Coachman Collection insulated steel and composite carriage house garage door on a transitional house that combines tudor and Craftsman details. Design 12 with ARCH 3 windows and decorative hardware, in almond with white overlays.
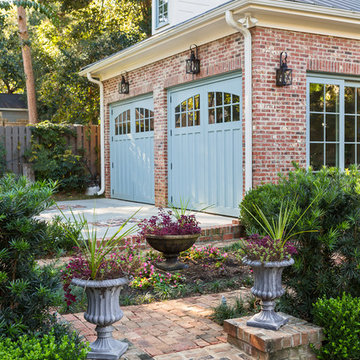
The garage features mahogany outswing doors, exposed framing with a vaulted ceiling and open dormer, built-in cabinetry and refrigerator, TV, double sliding doors opening to the side patio, and an acid stained floor.These terraces interconnect to allow free movement from courtyard space to courtyard space. The hot tub area and fountain area is directly adjacent to the master suite but still accessible to the larger landscaped area.
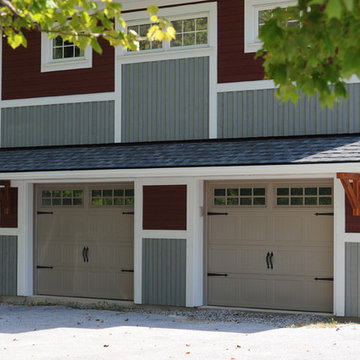
Demolition of part of the existing ~1950’s house and construction of a ~1000 sq foot addition which encompassed a garage, laundry room, dining area, and second story bedroom and bathroom.
Replaced the vinyl siding with Cape Cod Navajo Red and Weathered Gray siding, added a new porch with stone and wood columns and refaced the chimney with stone
Photo by; John Narvail
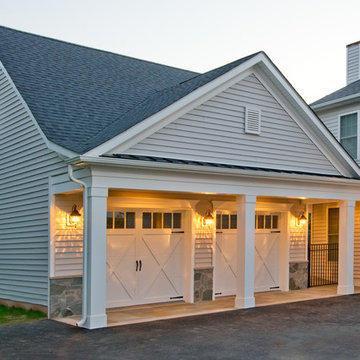
Tommy Sheldon Photography
Idéer för mellanstora amerikanska tillbyggda tvåbils garager och förråd
Idéer för mellanstora amerikanska tillbyggda tvåbils garager och förråd
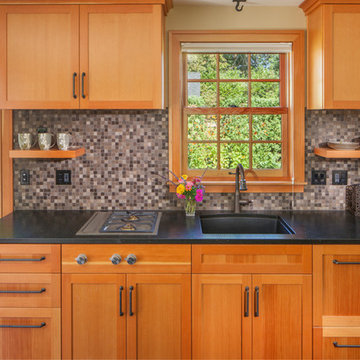
The homeowner of this old, detached garage wanted to create a functional living space with a kitchen, bathroom and second-story bedroom, while still maintaining a functional garage space. We salvaged hickory wood for the floors and built custom fir cabinets in the kitchen with patchwork tile backsplash and energy efficient appliances. As a historical home but without historical requirements, we had fun blending era-specific elements like traditional wood windows, French doors, and wood garage doors with modern elements like solar panels on the roof and accent lighting in the stair risers. In preparation for the next phase of construction (a full kitchen remodel and addition to the main house), we connected the plumbing between the main house and carriage house to make the project more cost-effective. We also built a new gate with custom stonework to match the trellis, expanded the patio between the main house and garage, and installed a gas fire pit to seamlessly tie the structures together and provide a year-round outdoor living space.
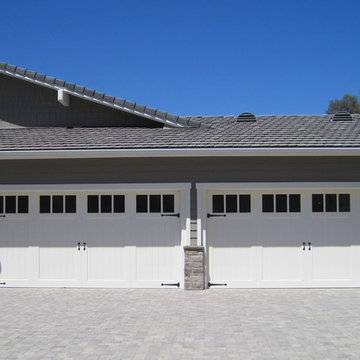
This is a beautiful paint grade wood door with MDF overlays. This door rolls up on tracks. A beautiful compliment to this ranch home..
Bild på en stor amerikansk tillbyggd fyrbils garage och förråd
Bild på en stor amerikansk tillbyggd fyrbils garage och förråd
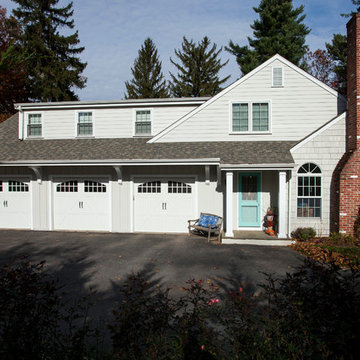
A new portico and 3 garage addition were added to this home in Berwyn, PA with architectural exterior corbels, board and batten, dormer, lantern lights, and a stone pathway.
Photos by Alicia's Art, LLC
RUDLOFF Custom Builders, is a residential construction company that connects with clients early in the design phase to ensure every detail of your project is captured just as you imagined. RUDLOFF Custom Builders will create the project of your dreams that is executed by on-site project managers and skilled craftsman, while creating lifetime client relationships that are build on trust and integrity.
We are a full service, certified remodeling company that covers all of the Philadelphia suburban area including West Chester, Gladwynne, Malvern, Wayne, Haverford and more.
As a 6 time Best of Houzz winner, we look forward to working with you n your next project.
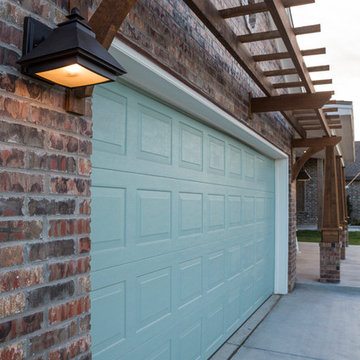
Jerod Foster
Inredning av en amerikansk mellanstor tillbyggd tvåbils garage och förråd
Inredning av en amerikansk mellanstor tillbyggd tvåbils garage och förråd
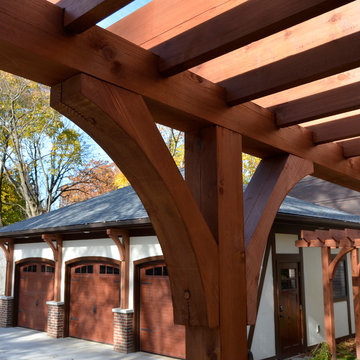
Architecture & Construction Management by: Harmoni Designs, LLC.
Photography: Harmoni Designs, LLC.
Inspiration för en stor amerikansk fristående trebils garage och förråd
Inspiration för en stor amerikansk fristående trebils garage och förråd
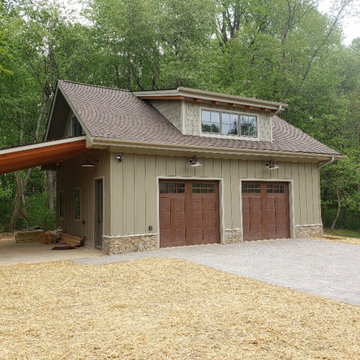
Detached over sized garage with 2nd floor home office
Inspiration för stora amerikanska fristående tvåbils kontor, studior eller verkstäder
Inspiration för stora amerikanska fristående tvåbils kontor, studior eller verkstäder
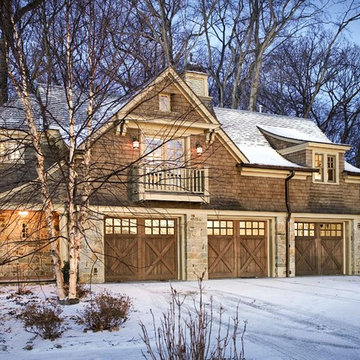
Shingle style and craftsman detailing. Beautiful stone first story with 2nd living area.
Amerikansk inredning av ett litet fristående trebils kontor, studio eller verkstad
Amerikansk inredning av ett litet fristående trebils kontor, studio eller verkstad
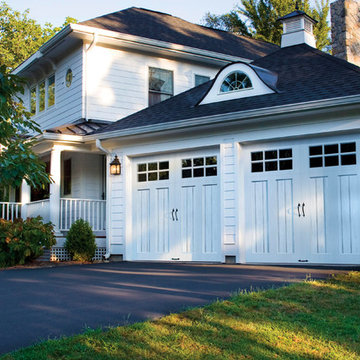
Amerikansk inredning av en mellanstor tillbyggd tvåbils garage och förråd
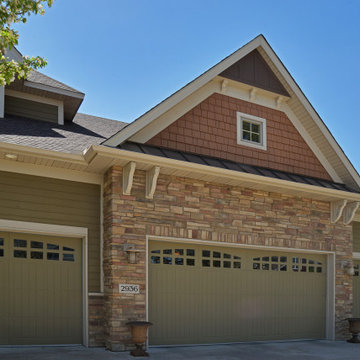
Hoffman Weber repainted surfaces on the front of the house to match the new surfaces on the sides and back.
Inredning av en amerikansk stor garage och förråd
Inredning av en amerikansk stor garage och förråd
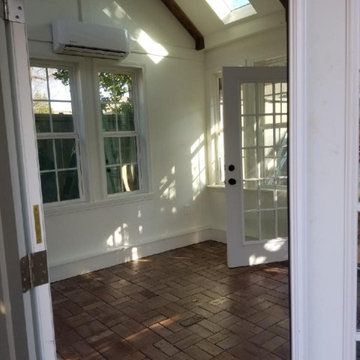
The walls of this beautiful She Shed had texture added as well as everything else you see. We at Oasis Home Remodel completed every aspect of what is in these pictures. We do not subcontract because we have the experience necessary to cover all your needs with one company.
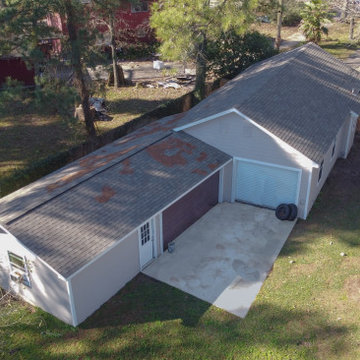
This 4 car garage with workshop a design build project to provide the largest garage possible while still maintaining a large backyard and plenty of open space for the septic field. The garage is a 4 car stacked with a bathroom and a workshop that can hold one car that follows the property line. The front garage has a 10' plate height with the front half with a 9' ceiling with a loft for storage and the back half is open rafter so there is room for a car lift. Workshop is open rafter except the back room that is conditioned.
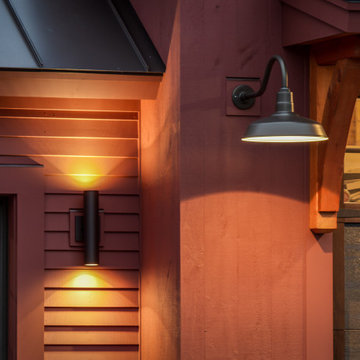
3 bay garage with center bay designed to fit Airstream camper.
Idéer för stora amerikanska fristående trebils garager och förråd
Idéer för stora amerikanska fristående trebils garager och förråd
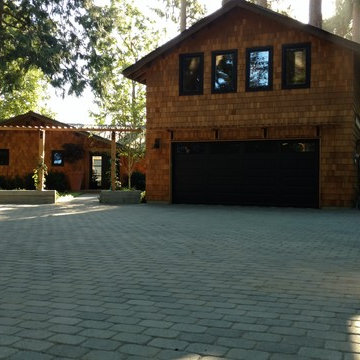
Detached Garage Bainbridge Island
Foto på ett mellanstort amerikanskt fristående kontor, studio eller verkstad
Foto på ett mellanstort amerikanskt fristående kontor, studio eller verkstad
556 foton på amerikansk garage och förråd
6
