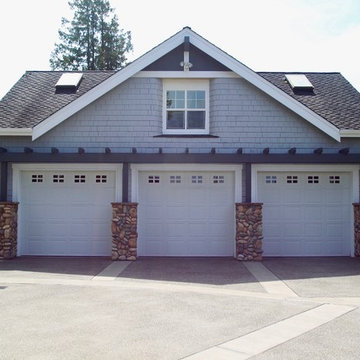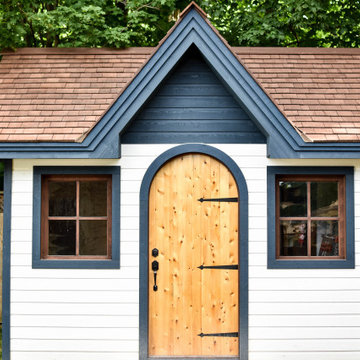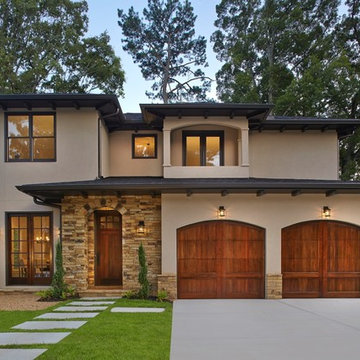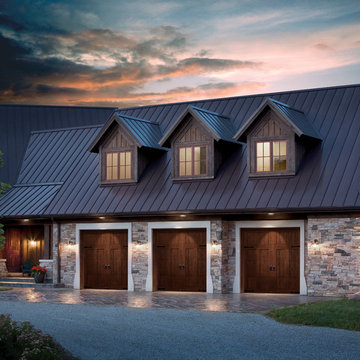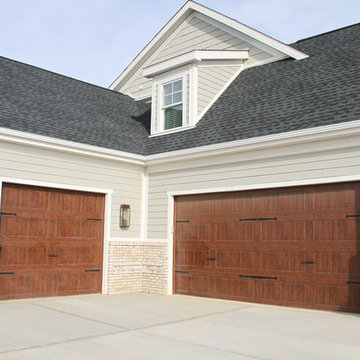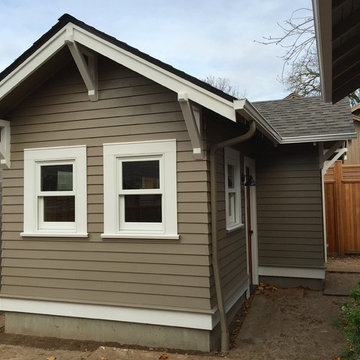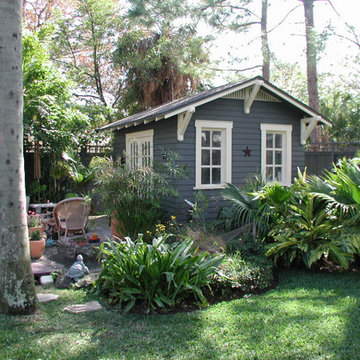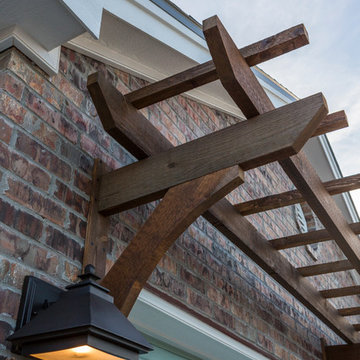556 foton på amerikansk garage och förråd
Sortera efter:
Budget
Sortera efter:Populärt i dag
41 - 60 av 556 foton
Artikel 1 av 3
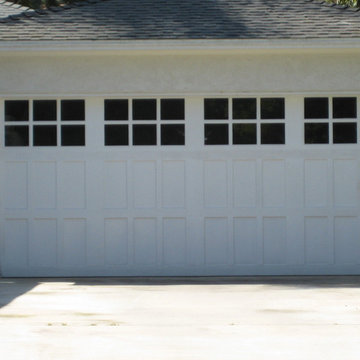
Painted White Wood Sectional
Idéer för en amerikansk tillbyggd garage och förråd
Idéer för en amerikansk tillbyggd garage och förråd
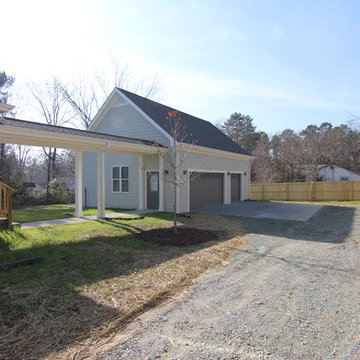
The detached three car garage connects to the home with a covered walkway leading to the laundry room / mudroom entrance.
Inredning av en amerikansk mellanstor fristående trebils garage och förråd
Inredning av en amerikansk mellanstor fristående trebils garage och förråd
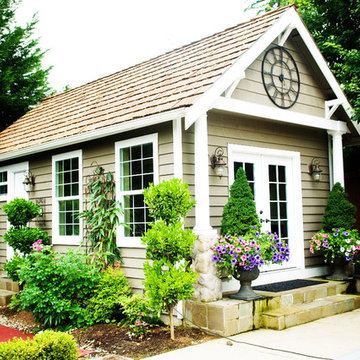
Outdoor Living by McCarthy Custom Homes
Inspiration för ett mellanstort amerikanskt fristående gästhus
Inspiration för ett mellanstort amerikanskt fristående gästhus
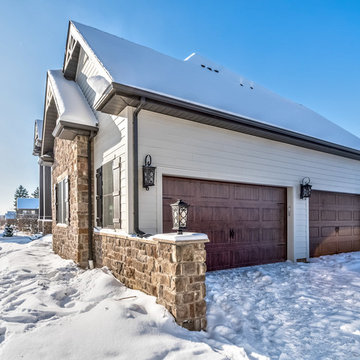
4 car garage
Inspiration för en stor amerikansk tillbyggd fyrbils garage och förråd
Inspiration för en stor amerikansk tillbyggd fyrbils garage och förråd
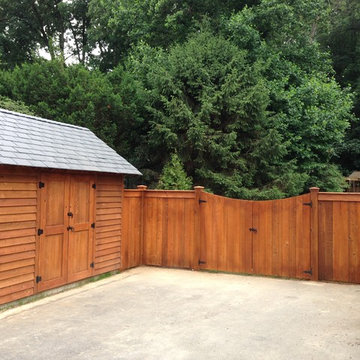
Designed and built by Land Art Design, Inc.
Foto på ett stort amerikanskt fristående trädgårdsskjul
Foto på ett stort amerikanskt fristående trädgårdsskjul
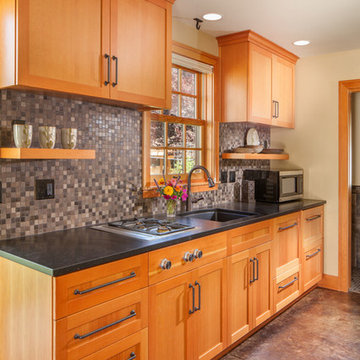
This old carriage house was converted into a gorgeous guest house featuring elegant design, custom craftsmanship and high-quality materials, all while remaining eco-conscious and era-specific. This two-story carriage house is powered by solar panels, with Tesla charging station in the garage, and energy efficient appliances and fixtures throughout. Reclaimed barn wood was salvaged for the custom staircase and large french doors open onto a year-round patio with fire pit and pergola covering, making this garage conversion truly unique. (photo: Greg Kozawa)
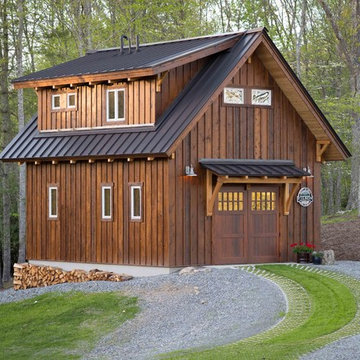
This Garage Guesthouse was born when my wife and I built a new home and I realized that it was perfect except for one thing: I really wanted and needed a space of my own. That, and a good friend once told me that if one could ever justify the cost of a Guest House, we and our guests would prefer the arrangement. And so was born a simple, yet attractive, highly energy-efficient 18' x 22' timber framed Garage/Workshop with an upstairs that currently serves as a Guest House--but could also be a studio, home office, or Airbnb. The White Oak timber frame is enclosed by highly efficient pre-cut structural insulated panels, and is heated and cooled by a Mitsubishi split unit. We plan to offer this as a timber frame kit in the coming year--please give Eric Morley a call for more information. Photo copyright 2017 Carolina Timberworks
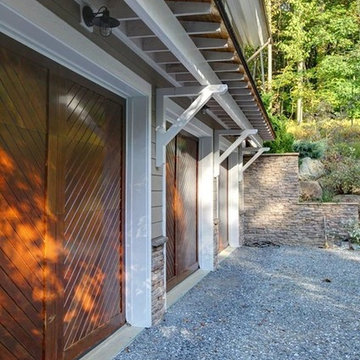
Foto på ett stort amerikanskt fristående kontor, studio eller verkstad
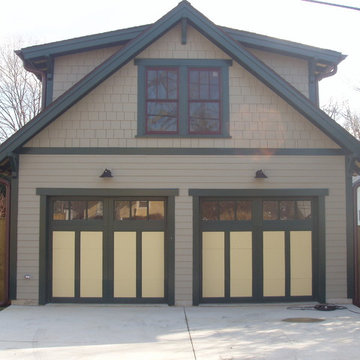
Chad Smith
Inspiration för ett mellanstort amerikanskt fristående tvåbils kontor, studio eller verkstad
Inspiration för ett mellanstort amerikanskt fristående tvåbils kontor, studio eller verkstad
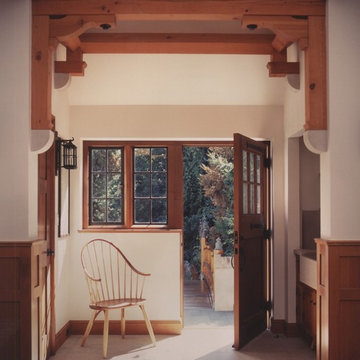
Carriage house apartment interior, in the English Arts & Crafts style, foyer & timberwork, custom design by Duncan McRoberts. Laurie Black photography.
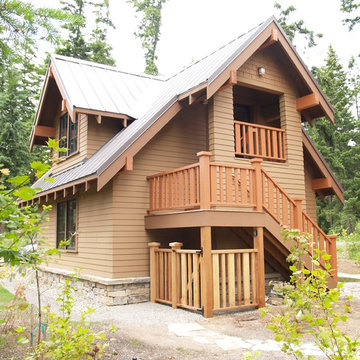
Garage with studio above
Inspiration för små amerikanska fristående tvåbils kontor, studior eller verkstäder
Inspiration för små amerikanska fristående tvåbils kontor, studior eller verkstäder
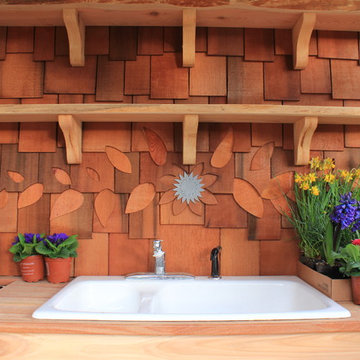
Japanese-themed potting shed. Timber-framed with reclaimed douglas fir beams and finished with cedar, this whimsical potting shed features a farm sink, hardwood counter tops, a built-in potting soil bin, live-edge shelving, fairy lighting, and plenty of space in the back to store all your garden tools.
556 foton på amerikansk garage och förråd
3
