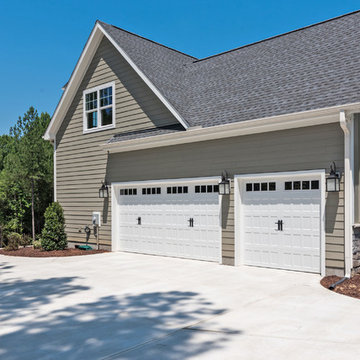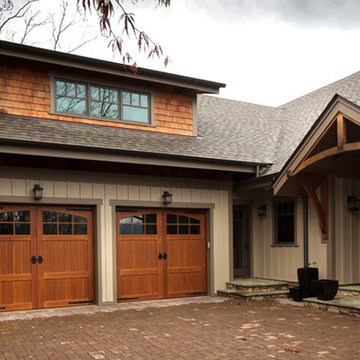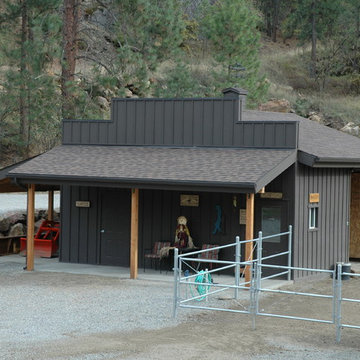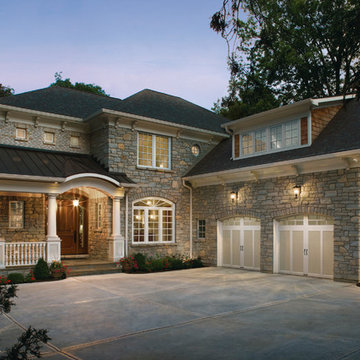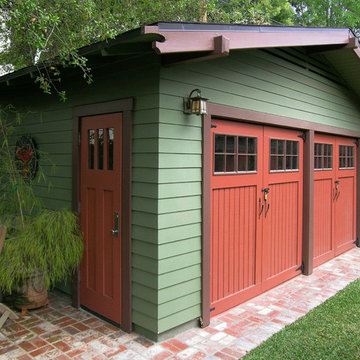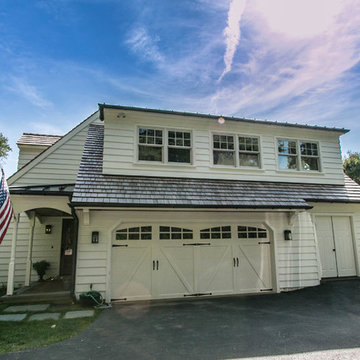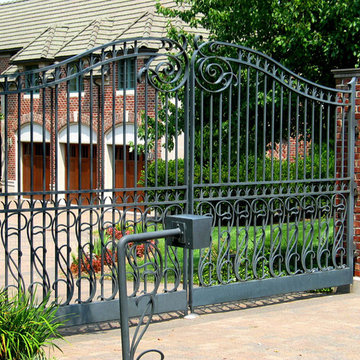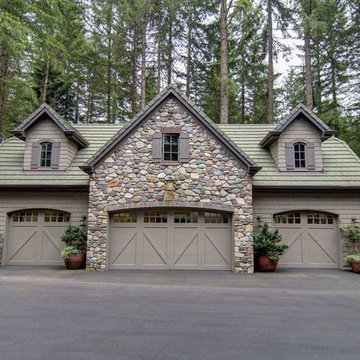556 foton på amerikansk garage och förråd
Sortera efter:
Budget
Sortera efter:Populärt i dag
21 - 40 av 556 foton
Artikel 1 av 3
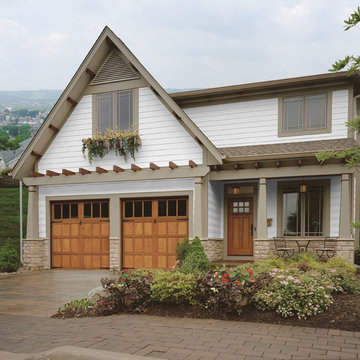
Clopay Reserve Wood Collection semi-custom carriage house garage doors with windows and decorative hardware on a Craftsman style home.
Idéer för att renovera en mellanstor amerikansk tillbyggd tvåbils garage och förråd
Idéer för att renovera en mellanstor amerikansk tillbyggd tvåbils garage och förråd
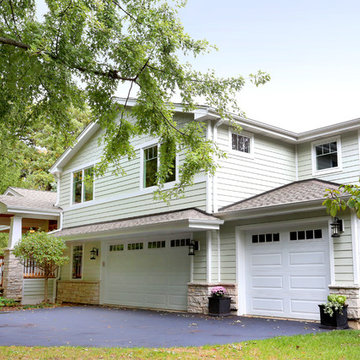
The architectural appeal of this split-level home was greatly improved with a front porch addition and reinvention of the entryway. Additionally, the addition of a third-car garage and walk-in close above revised the scale of the home, creating an Arts & Crafts feel. The project also included new garage doors, fiber cement siding, windows, natural stone and architectural details.
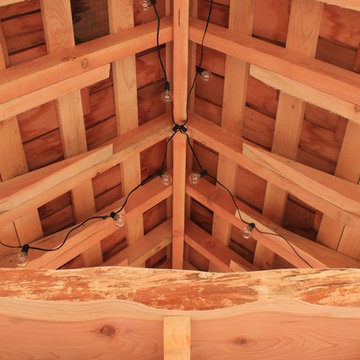
Japanese-themed potting shed. Timber-framed with reclaimed douglas fir beams and finished with cedar, this whimsical potting shed features a farm sink, hardwood counter tops, a built-in potting soil bin, live-edge shelving, fairy lighting, and plenty of space in the back to store all your garden tools.
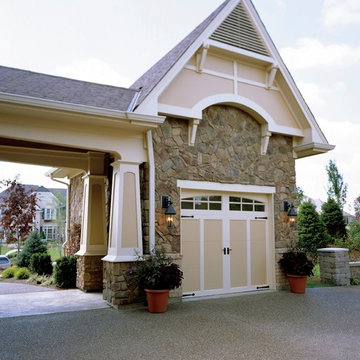
Clopay Coachman Collection insulated steel and composite carriage house garage door on a transitional house that combines tudor and Craftsman details. Design 12 with ARCH 3 windows and decorative hardware, in almond with white overlays.
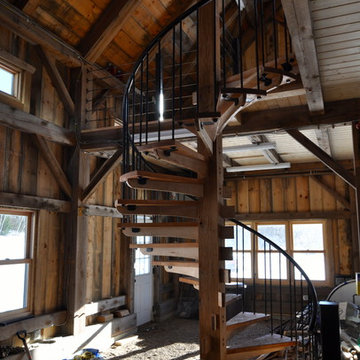
Behiive Photography
Foto på ett litet amerikanskt fristående kontor, studio eller verkstad
Foto på ett litet amerikanskt fristående kontor, studio eller verkstad
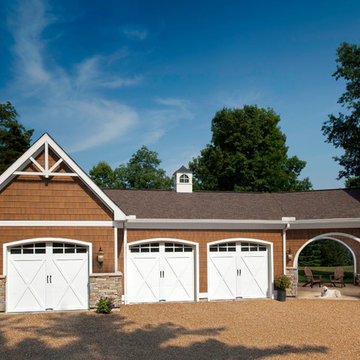
Southwestern Coachman Garage Doors
Idéer för en mycket stor amerikansk fristående garage och förråd
Idéer för en mycket stor amerikansk fristående garage och förråd
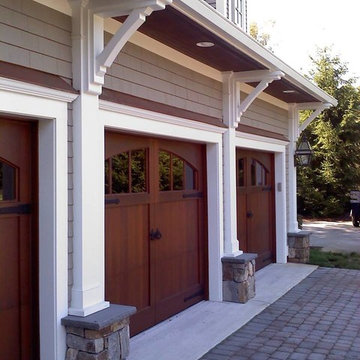
3 car garage.
Inspiration för mellanstora amerikanska tillbyggda trebils garager och förråd
Inspiration för mellanstora amerikanska tillbyggda trebils garager och förråd
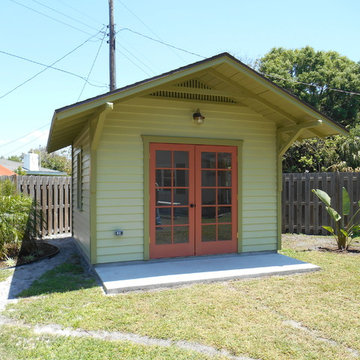
12'x12' Studio shed with 4' roof overhang and paired French doors
Inspiration för små amerikanska garager och förråd
Inspiration för små amerikanska garager och förråd
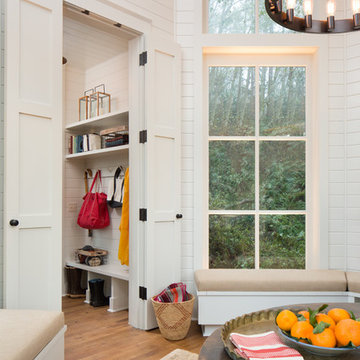
A cozy cottage nestled in the woods of Vashon Island.
Amerikansk inredning av ett litet fristående kontor, studio eller verkstad
Amerikansk inredning av ett litet fristående kontor, studio eller verkstad
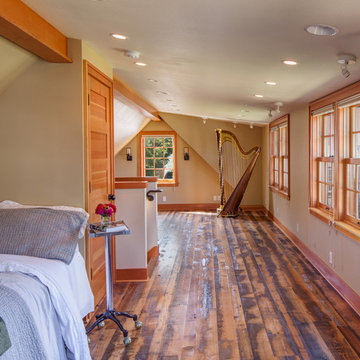
The homeowner of this old, detached garage wanted to create a functional living space with a kitchen, bathroom and second-story bedroom, while still maintaining a functional garage space. We salvaged hickory wood for the floors and built custom fir cabinets in the kitchen with patchwork tile backsplash and energy efficient appliances. As a historical home but without historical requirements, we had fun blending era-specific elements like traditional wood windows, French doors, and wood garage doors with modern elements like solar panels on the roof and accent lighting in the stair risers. In preparation for the next phase of construction (a full kitchen remodel and addition to the main house), we connected the plumbing between the main house and carriage house to make the project more cost-effective. We also built a new gate with custom stonework to match the trellis, expanded the patio between the main house and garage, and installed a gas fire pit to seamlessly tie the structures together and provide a year-round outdoor living space.
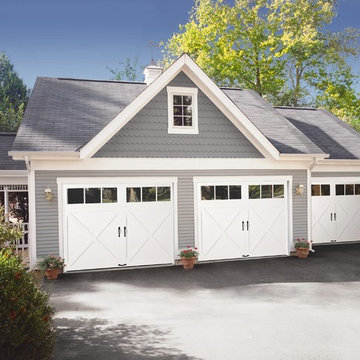
Inspiration för en mellanstor amerikansk fristående trebils garage och förråd
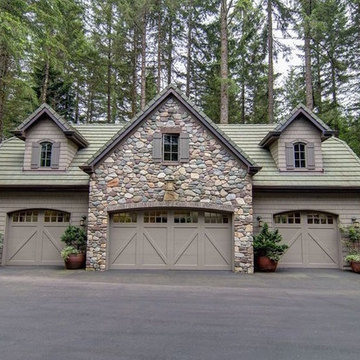
Inspiration för ett mycket stort amerikanskt fristående fyrbils kontor, studio eller verkstad
556 foton på amerikansk garage och förråd
2
