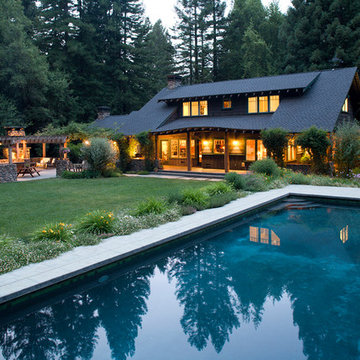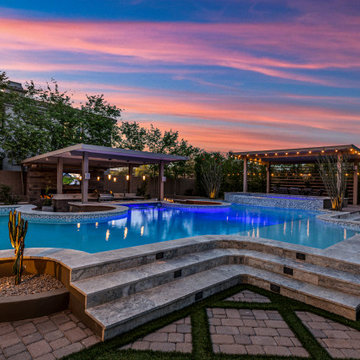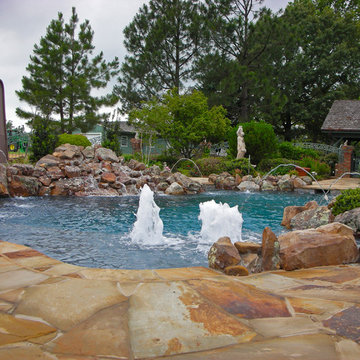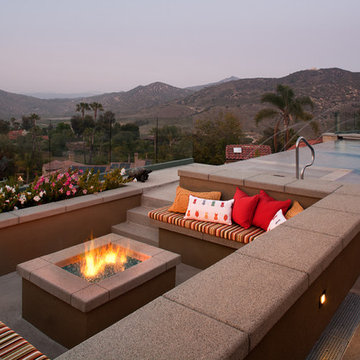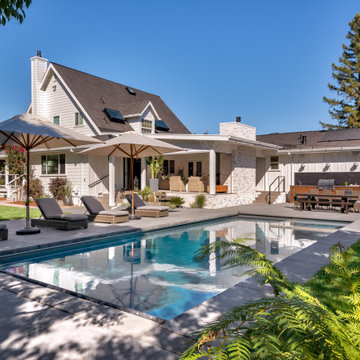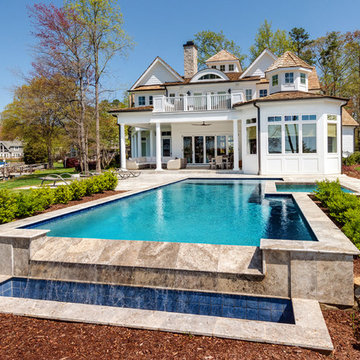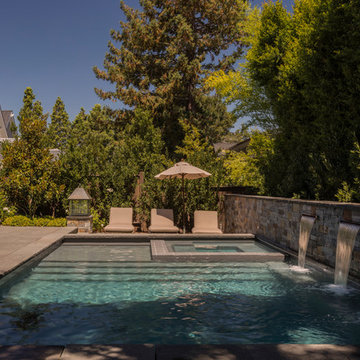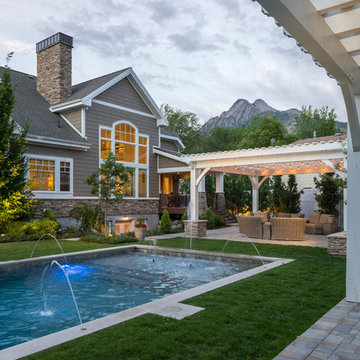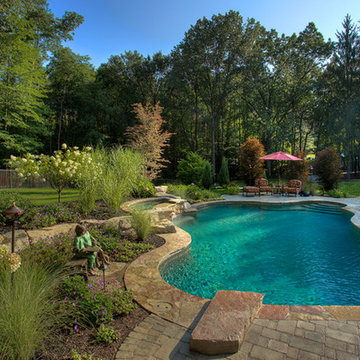7 299 foton på amerikansk pool
Sortera efter:
Budget
Sortera efter:Populärt i dag
121 - 140 av 7 299 foton
Artikel 1 av 2
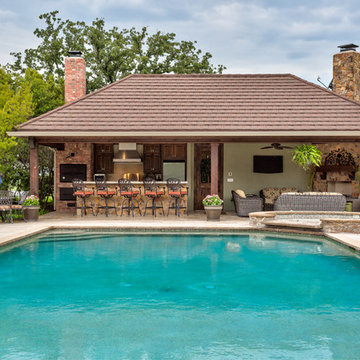
Pool house with rock bar, island and fireplace. Brick smoker and custom cabinetry.
Photo Credits: Epic Foto Group
Idéer för att renovera en stor amerikansk rektangulär träningspool på baksidan av huset, med kakelplattor och poolhus
Idéer för att renovera en stor amerikansk rektangulär träningspool på baksidan av huset, med kakelplattor och poolhus
Hitta den rätta lokala yrkespersonen för ditt projekt
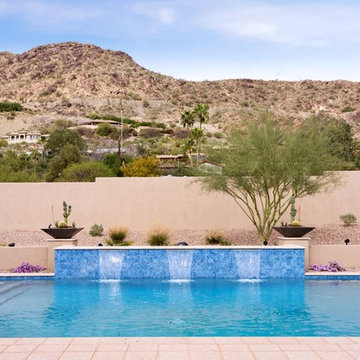
The unique opportunity and challenge for the Joshua Tree project was to enable the architecture to prioritize views. Set in the valley between Mummy and Camelback mountains, two iconic landforms located in Paradise Valley, Arizona, this lot “has it all” regarding views. The challenge was answered with what we refer to as the desert pavilion.
This highly penetrated piece of architecture carefully maintains a one-room deep composition. This allows each space to leverage the majestic mountain views. The material palette is executed in a panelized massing composition. The home, spawned from mid-century modern DNA, opens seamlessly to exterior living spaces providing for the ultimate in indoor/outdoor living.
Project Details:
Architecture: Drewett Works, Scottsdale, AZ // C.P. Drewett, AIA, NCARB // www.drewettworks.com
Builder: Bedbrock Developers, Paradise Valley, AZ // http://www.bedbrock.com
Interior Designer: Est Est, Scottsdale, AZ // http://www.estestinc.com
Photographer: Michael Duerinckx, Phoenix, AZ // www.inckx.com
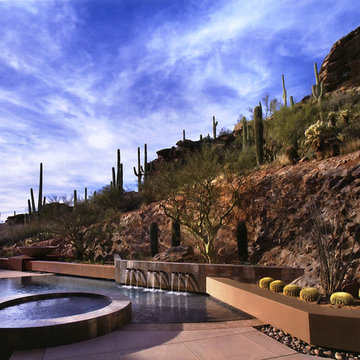
The 25-by-15-foot reverse vanishing edge pool echoes the trapezoidal shape of the waterfeature and seat walls in the forecourt, while the leading-edge overflow reinforces the feminine curve of the seat walls introduced as one first experienced the home's front entry. The bold curve intentionally imparts a sensuous line to the otherwise masculine, angular framework. The planter walls behind the pool are cantilevered by 4" and create a sleek and distinct shadow line that underscores their form, levitating them above the water.
michaelwoodall.com
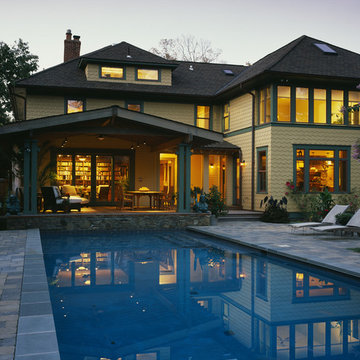
photo credit: Alan Karchmer
Inspiration för amerikanska rektangulär pooler på baksidan av huset, med marksten i tegel
Inspiration för amerikanska rektangulär pooler på baksidan av huset, med marksten i tegel
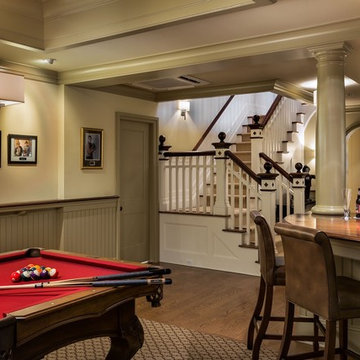
Architecture by TMS Architects
Photo Credit: Rob Karosis
Idéer för en amerikansk pool
Idéer för en amerikansk pool
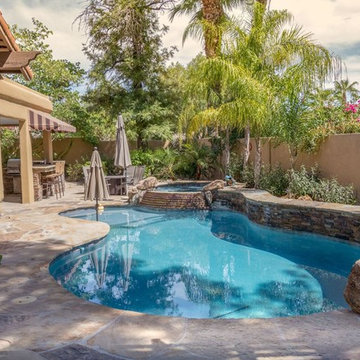
The homeowners wanted to have a place for their home office as well as a nice place for guests to have their own privacy when staying at their home. This casita was placed nicely so that it has a beautiful view of the pool and patio area, yet is set back far enough from the house that everyone has their own quiet space.
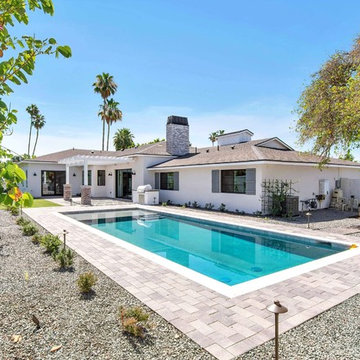
Exempel på en mellanstor amerikansk rektangulär baddamm på baksidan av huset, med marksten i betong
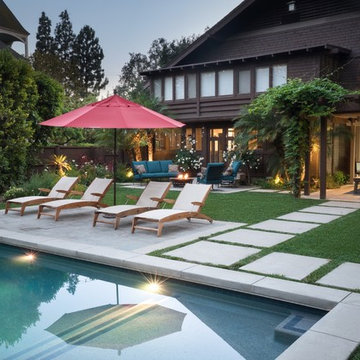
Pool/Spa with a natural river rack wall containing 3 spillways. Tumbled Blue Stone pads with a concrete boarder.
Idéer för en mellanstor amerikansk baddamm på baksidan av huset, med naturstensplattor
Idéer för en mellanstor amerikansk baddamm på baksidan av huset, med naturstensplattor
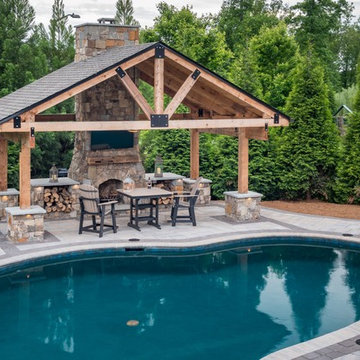
Custom Pool and Outdoor Living Space in Winston Salem
Family custom pool design with outdoor fireplace, shade structure and beautiful gunite pool with lounging ledge, depth for kids to dive in and shallow end big enough for water sports. Interior finish is Montego Quartz. Structure and hardscapes credit to Ayers Landscaping & Hardscapes. The family will enjoy this fun space for years to come!
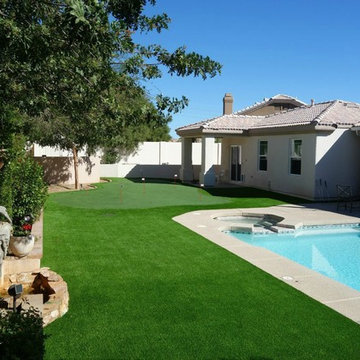
We worked alongside Presidential Pools for this project in Jan 2015
Inspiration för en liten amerikansk träningspool på baksidan av huset
Inspiration för en liten amerikansk träningspool på baksidan av huset
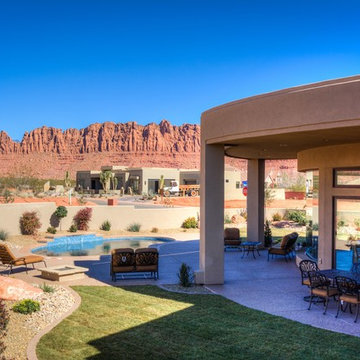
Idéer för en liten amerikansk baddamm på baksidan av huset, med en fontän och granitkomposit
7 299 foton på amerikansk pool
7
