1 181 foton på amerikansk trappa, med räcke i trä
Sortera efter:
Budget
Sortera efter:Populärt i dag
41 - 60 av 1 181 foton
Artikel 1 av 3
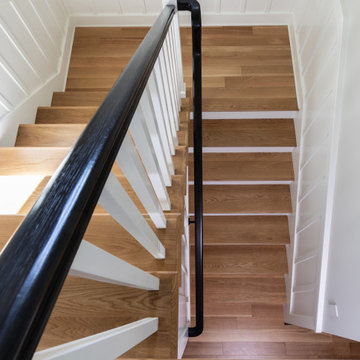
Exempel på en stor amerikansk trappa i trä, med sättsteg i trä och räcke i trä
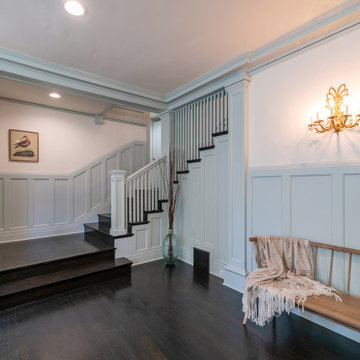
Idéer för att renovera en stor amerikansk u-trappa i trä, med sättsteg i trä och räcke i trä
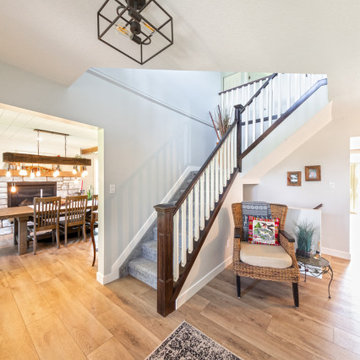
Our clients with an acreage in Sturgeon County backing onto the Sturgeon River wanted to completely update and re-work the floorplan of their late 70's era home's main level to create a more open and functional living space. Their living room became a large dining room with a farmhouse style fireplace and mantle, and their kitchen / nook plus dining room became a very large custom chef's kitchen with 3 islands! Add to that a brand new bathroom with steam shower and back entry mud room / laundry room with custom cabinetry and double barn doors. Extensive use of shiplap, open beams, and unique accent lighting completed the look of their modern farmhouse / craftsman styled main floor. Beautiful!
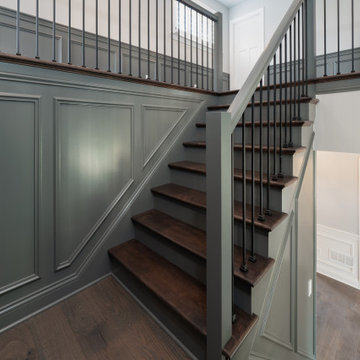
Inspiration för amerikanska u-trappor i trä, med sättsteg i trä och räcke i trä
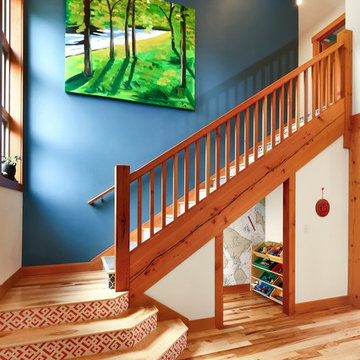
The owners of this home came to us with a plan to build a new high-performance home that physically and aesthetically fit on an infill lot in an old well-established neighborhood in Bellingham. The Craftsman exterior detailing, Scandinavian exterior color palette, and timber details help it blend into the older neighborhood. At the same time the clean modern interior allowed their artistic details and displayed artwork take center stage.
We started working with the owners and the design team in the later stages of design, sharing our expertise with high-performance building strategies, custom timber details, and construction cost planning. Our team then seamlessly rolled into the construction phase of the project, working with the owners and Michelle, the interior designer until the home was complete.
The owners can hardly believe the way it all came together to create a bright, comfortable, and friendly space that highlights their applied details and favorite pieces of art.
Photography by Radley Muller Photography
Design by Deborah Todd Building Design Services
Interior Design by Spiral Studios
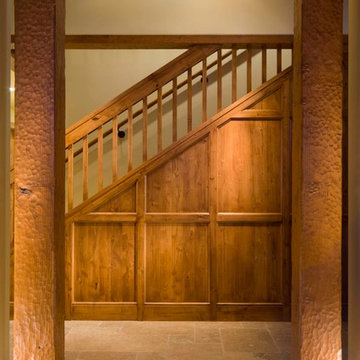
david marlowe
Amerikansk inredning av en mellanstor rak trappa i trä, med sättsteg i trä och räcke i trä
Amerikansk inredning av en mellanstor rak trappa i trä, med sättsteg i trä och räcke i trä
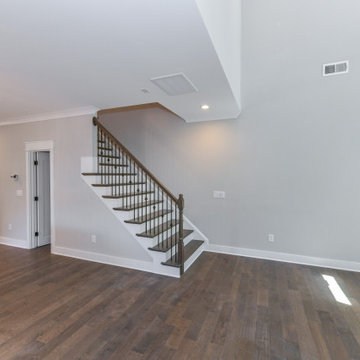
Foto på en mellanstor amerikansk rak trappa i trä, med sättsteg i målat trä och räcke i trä
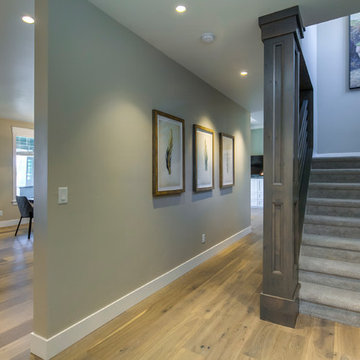
Bild på en mellanstor amerikansk u-trappa, med heltäckningsmatta, sättsteg med heltäckningsmatta och räcke i trä
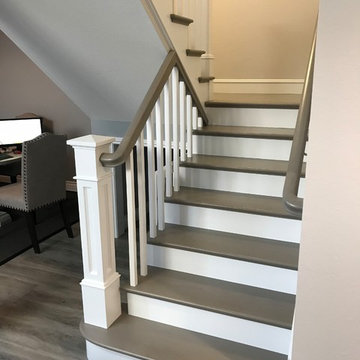
This new stairway actually added space to the area and converted an empty space to a doggy condo
Inspiration för mellanstora amerikanska l-trappor i målat trä, med sättsteg i målat trä och räcke i trä
Inspiration för mellanstora amerikanska l-trappor i målat trä, med sättsteg i målat trä och räcke i trä
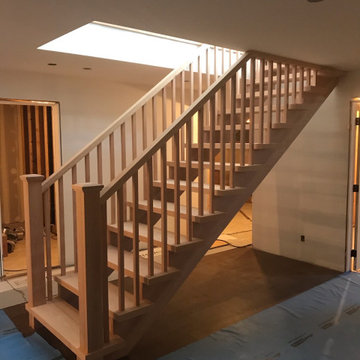
Genesis style staircase (no risers)
Wood treads, stringers, rails, newels and spindles.
Foto på en amerikansk rak trappa i trä, med sättsteg i trä och räcke i trä
Foto på en amerikansk rak trappa i trä, med sättsteg i trä och räcke i trä
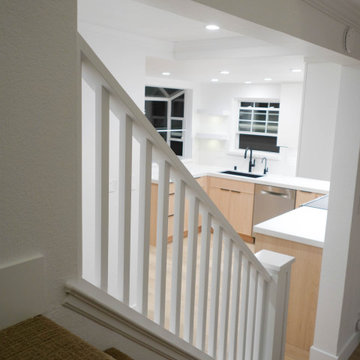
Custom made Craftsman staircase
Exempel på en amerikansk trappa, med sättsteg med heltäckningsmatta och räcke i trä
Exempel på en amerikansk trappa, med sättsteg med heltäckningsmatta och räcke i trä
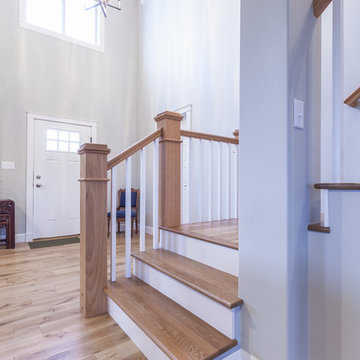
A turning wood and white staircase greats guests at the front door.
Bild på en mellanstor amerikansk l-trappa i trä, med sättsteg i målat trä och räcke i trä
Bild på en mellanstor amerikansk l-trappa i trä, med sättsteg i målat trä och räcke i trä
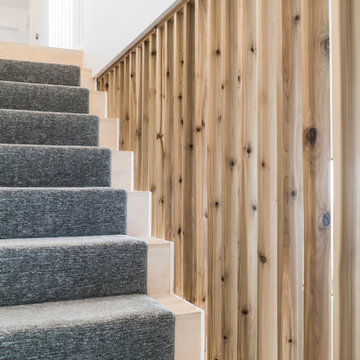
Exempel på en mellanstor amerikansk rak trappa i trä, med sättsteg med heltäckningsmatta och räcke i trä
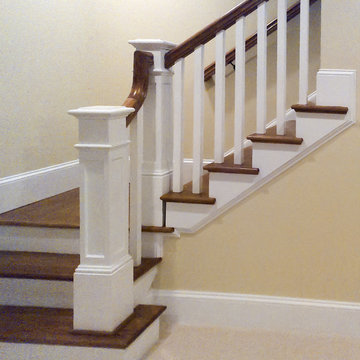
This multistory stair definitely embraces nature and simplicity; we had the opportunity to design, build and install these rectangular wood treads, newels, balusters and handrails system, to help create beautiful horizontal lines for a more natural open flow throughout the home.CSC 1976-2020 © Century Stair Company ® All rights reserved.
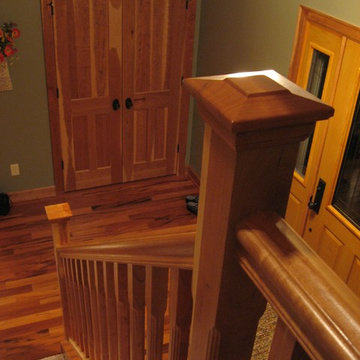
Brainerd Hardwoods, wood front door, wood floors
wood staircase railing, wood stairs, foyer ideas, home remodel, home design ideas, front door, entryway
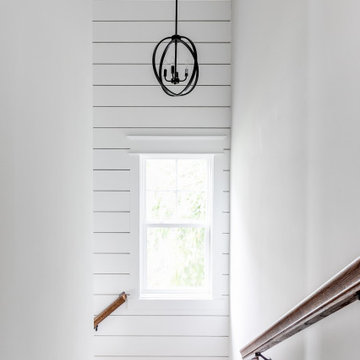
This gorgeous renovation has been designed and built by Richmond Hill Design + Build and offers a floor plan that suits today’s lifestyle. This home sits on a huge corner lot and features over 3,000 sq. ft. of living space, a fenced-in backyard with a deck and a 2-car garage with off street parking! A spacious living room greets you and showcases the shiplap accent walls, exposed beams and original fireplace. An addition to the home provides an office space with a vaulted ceiling and exposed brick wall. The first floor bedroom is spacious and has a full bath that is accessible through the mud room in the rear of the home, as well. Stunning open kitchen boasts floating shelves, breakfast bar, designer light fixtures, shiplap accent wall and a dining area. A wide staircase leads you upstairs to 3 additional bedrooms, a hall bath and an oversized laundry room. The master bedroom offers 3 closets, 1 of which is a walk-in. The en-suite has been thoughtfully designed and features tile floors, glass enclosed tile shower, dual vanity and plenty of natural light. A finished basement gives you additional entertaining space with a wet bar and half bath. Must-see quality build!
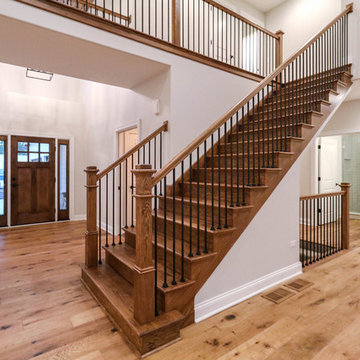
DJK Custom Homes, Inc.
Exempel på en stor amerikansk rak trappa i trä, med sättsteg i trä och räcke i trä
Exempel på en stor amerikansk rak trappa i trä, med sättsteg i trä och räcke i trä
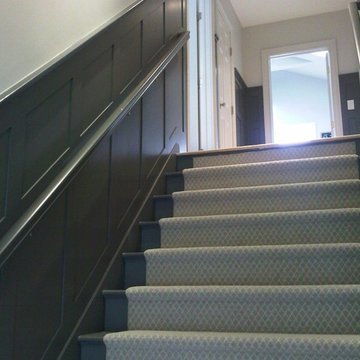
This staircase was a plain cream envelope that had no style before the wainscoting and gutsy grey paint. The cream runner shows nicely against the darkness of the paint creating simple drama in an otherwise boring space.
Vandamm Interiors by Victoria Vandamm
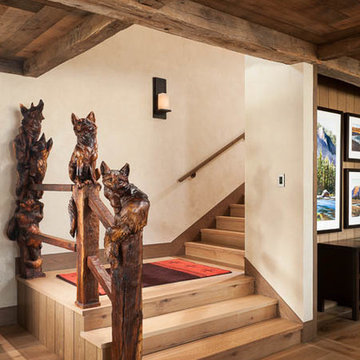
LongView Studios
Chester Armstrong - Fox Carvings
Idéer för att renovera en stor amerikansk l-trappa i trä, med sättsteg i trä och räcke i trä
Idéer för att renovera en stor amerikansk l-trappa i trä, med sättsteg i trä och räcke i trä
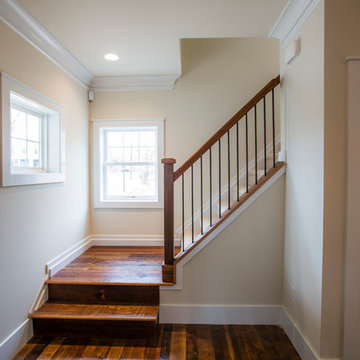
Adam Desio
Idéer för att renovera en mellanstor amerikansk l-trappa i trä, med sättsteg i trä och räcke i trä
Idéer för att renovera en mellanstor amerikansk l-trappa i trä, med sättsteg i trä och räcke i trä
1 181 foton på amerikansk trappa, med räcke i trä
3