1 181 foton på amerikansk trappa, med räcke i trä
Sortera efter:
Budget
Sortera efter:Populärt i dag
101 - 120 av 1 181 foton
Artikel 1 av 3
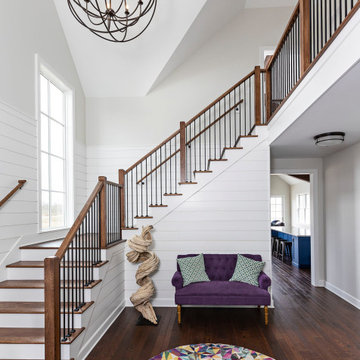
Inredning av en amerikansk l-trappa i trä, med sättsteg i trä och räcke i trä
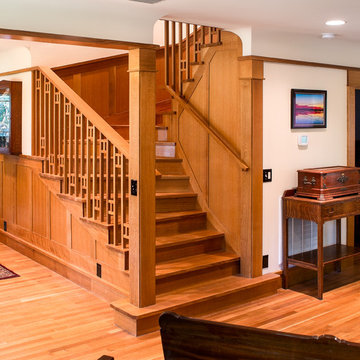
Bild på en mellanstor amerikansk spiraltrappa i trä, med sättsteg i trä och räcke i trä
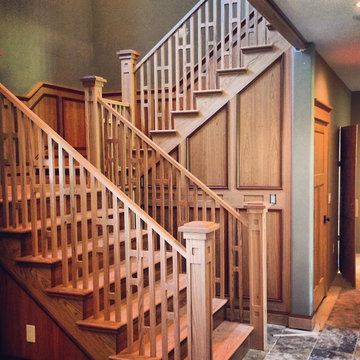
Inredning av en amerikansk mellanstor u-trappa i trä, med sättsteg i trä och räcke i trä
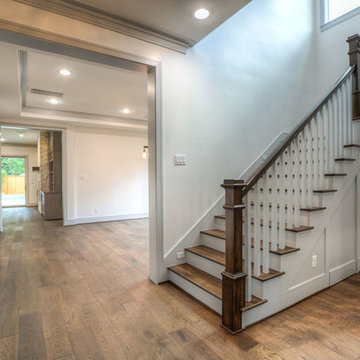
just beyond foyer, stairwell, view from front door
Bild på en stor amerikansk u-trappa i trä, med sättsteg i målat trä och räcke i trä
Bild på en stor amerikansk u-trappa i trä, med sättsteg i målat trä och räcke i trä
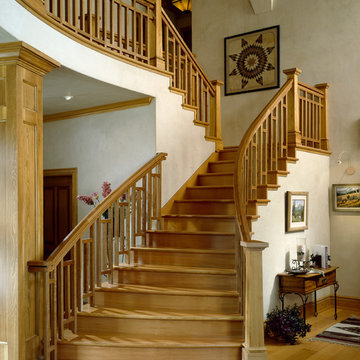
Staircase, Longviews Studios Inc. Photographer
Idéer för stora amerikanska svängda trappor i trä, med sättsteg i trä och räcke i trä
Idéer för stora amerikanska svängda trappor i trä, med sättsteg i trä och räcke i trä
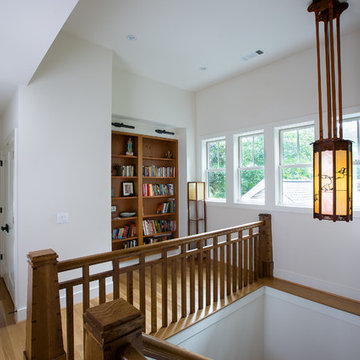
Amerikansk inredning av en mellanstor u-trappa i trä, med sättsteg i målat trä och räcke i trä
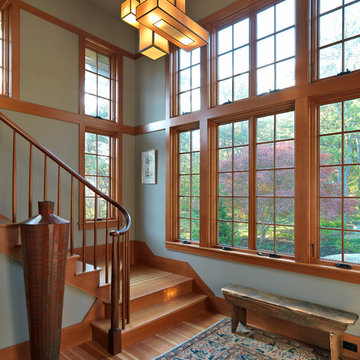
Richard Mandelkorn
Inspiration för amerikanska l-trappor i trä, med sättsteg i trä och räcke i trä
Inspiration för amerikanska l-trappor i trä, med sättsteg i trä och räcke i trä
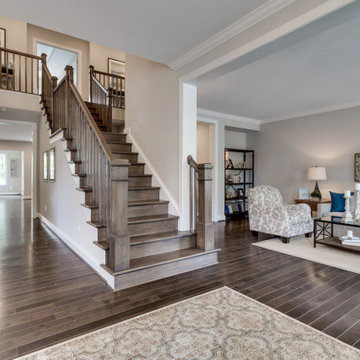
The Chapman house type is a favorite of Evergreen Home Owners and a big favorite for us at Loudoun Stairs. With the craftsman style theme throughout the house we just can't wait to see these railings decked out with christmas lights! It is a unique system that adds the Evergreen flare to an already stunning home.
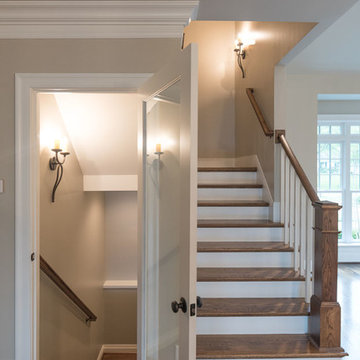
Shaun Ring
Inredning av en amerikansk stor u-trappa i trä, med räcke i trä och sättsteg i målat trä
Inredning av en amerikansk stor u-trappa i trä, med räcke i trä och sättsteg i målat trä
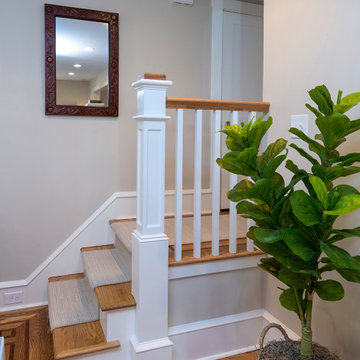
This custom-built staircase connects the new family room to the existing kitchen and is offset by a square newel post. The red oak floor is covered with a carpet tread.
What started as an addition project turned into a full house remodel in this Modern Craftsman home in Narberth, PA. The addition included the creation of a sitting room, family room, mudroom and third floor. As we moved to the rest of the home, we designed and built a custom staircase to connect the family room to the existing kitchen. We laid red oak flooring with a mahogany inlay throughout house. Another central feature of this is home is all the built-in storage. We used or created every nook for seating and storage throughout the house, as you can see in the family room, dining area, staircase landing, bedroom and bathrooms. Custom wainscoting and trim are everywhere you look, and gives a clean, polished look to this warm house.
Rudloff Custom Builders has won Best of Houzz for Customer Service in 2014, 2015 2016, 2017 and 2019. We also were voted Best of Design in 2016, 2017, 2018, 2019 which only 2% of professionals receive. Rudloff Custom Builders has been featured on Houzz in their Kitchen of the Week, What to Know About Using Reclaimed Wood in the Kitchen as well as included in their Bathroom WorkBook article. We are a full service, certified remodeling company that covers all of the Philadelphia suburban area. This business, like most others, developed from a friendship of young entrepreneurs who wanted to make a difference in their clients’ lives, one household at a time. This relationship between partners is much more than a friendship. Edward and Stephen Rudloff are brothers who have renovated and built custom homes together paying close attention to detail. They are carpenters by trade and understand concept and execution. Rudloff Custom Builders will provide services for you with the highest level of professionalism, quality, detail, punctuality and craftsmanship, every step of the way along our journey together.
Specializing in residential construction allows us to connect with our clients early in the design phase to ensure that every detail is captured as you imagined. One stop shopping is essentially what you will receive with Rudloff Custom Builders from design of your project to the construction of your dreams, executed by on-site project managers and skilled craftsmen. Our concept: envision our client’s ideas and make them a reality. Our mission: CREATING LIFETIME RELATIONSHIPS BUILT ON TRUST AND INTEGRITY.
Photo Credit: Linda McManus Images
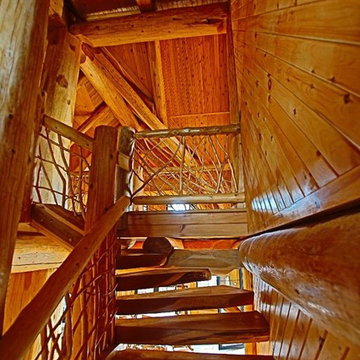
Feature u-shaped log stairs with decorative log railings.
Idéer för mellanstora amerikanska u-trappor i trä, med sättsteg i trä och räcke i trä
Idéer för mellanstora amerikanska u-trappor i trä, med sättsteg i trä och räcke i trä
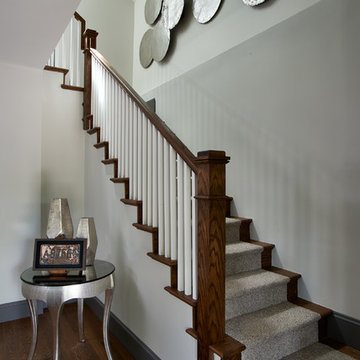
We "popped the top" on this bungalow and added the whole second floor. The stairs are brand new, but designed to reflect the original 1900's home and craftsman style.
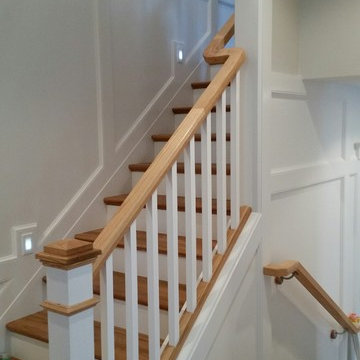
Idéer för att renovera en mellanstor amerikansk u-trappa i trä, med sättsteg i målat trä och räcke i trä
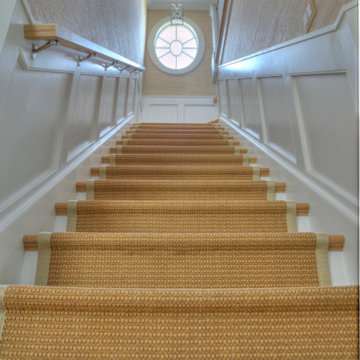
From the front door, all the way up to the 4th floor. The attention to wood working detail is amazing. This oval window at the top of the stairs brilliantly lights up this stairway. We like to call this the "Stairway to Heaven".
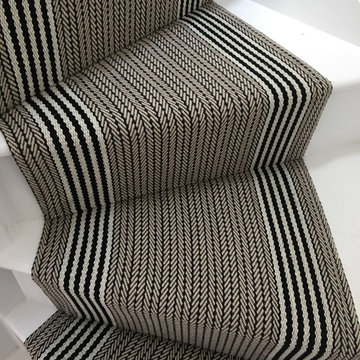
Roger Oates Flaxman Stone stair runner carpet fitted to white painted staircase to period period property in Woking Surrey
Idéer för en stor amerikansk l-trappa i trä, med sättsteg i trä och räcke i trä
Idéer för en stor amerikansk l-trappa i trä, med sättsteg i trä och räcke i trä
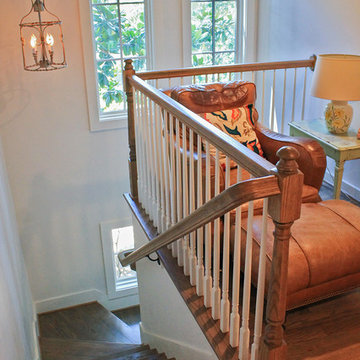
Home Remodeling Birmingham Alabama
Mountain Brook Whole House Remodel
Staircase
Idéer för små amerikanska l-trappor i trä, med sättsteg i målat trä och räcke i trä
Idéer för små amerikanska l-trappor i trä, med sättsteg i målat trä och räcke i trä
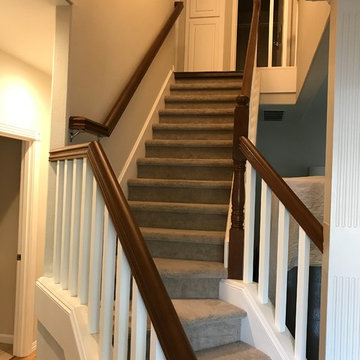
After picture. Removed dated balusters re-stained railing and newels, then added new
square balusters with new railing brackets. Owner painted trim.
Portland Stair Co. & Boss
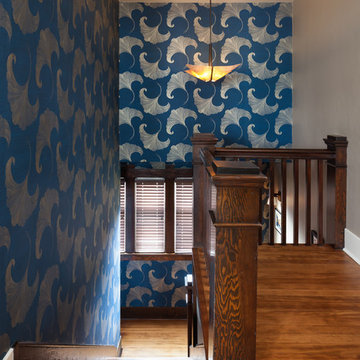
The stairwell is the core of this home. It is a main passageway and has much of the Craftsman wood detail that trademarks this gem! The gincko wall paper gives the space just the right amount of saturated colors, complementing the rich wood tones and Japanese inspired Pendant light from Hubbardton Forge. Craftsman Four Square, Seattle, WA, Belltown Design, Photography by Julie Mannell.
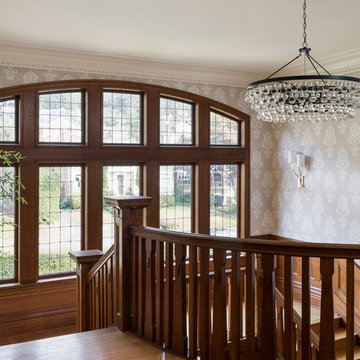
Haris Kenjar Photography and Design
Inredning av en amerikansk stor l-trappa i trä, med sättsteg i trä och räcke i trä
Inredning av en amerikansk stor l-trappa i trä, med sättsteg i trä och räcke i trä
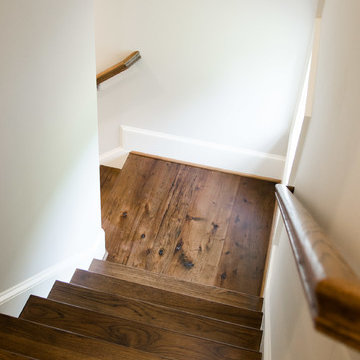
Located in the coveted West End of downtown Greenville, SC, Park Place on Hudson St. brings new living to old Greenville. Just a half-mile from Flour Field, a short walk to the Swamp Rabbit Trail, and steps away from the future Unity Park, this community is ideal for families young and old. The craftsman style town home community consists of twenty-three units, thirteen with 3 beds/2.5 baths and ten with 2 beds/2.5baths.
The design concept they came up with was simple – three separate buildings with two basic floors plans that were fully customizable. Each unit came standard with an elevator, hardwood floors, high-end Kitchen Aid appliances, Moen plumbing fixtures, tile showers, granite countertops, wood shelving in all closets, LED recessed lighting in all rooms, private balconies with built-in grill stations and large sliding glass doors. While the outside craftsman design with large front and back porches was set by the city, the interiors were fully customizable. The homeowners would meet with a designer at the Park Place on Hudson Showroom to pick from a selection of standard options, all items that would go in their home. From cabinets to door handles, from tile to paint colors, there was virtually no interior feature that the owners did not have the option to choose. They also had the ability to fully customize their unit with upgrades by meeting with each vendor individually and selecting the products for their home – some of the owners even choose to re-design the floor plans to better fit their lifestyle.
1 181 foton på amerikansk trappa, med räcke i trä
6