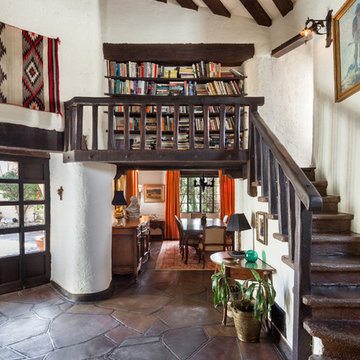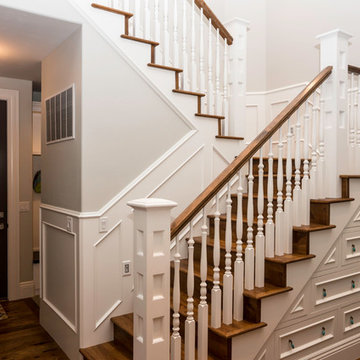1 181 foton på amerikansk trappa, med räcke i trä
Sortera efter:
Budget
Sortera efter:Populärt i dag
61 - 80 av 1 181 foton
Artikel 1 av 3
Inspiration för mellanstora amerikanska u-trappor i trä, med sättsteg i målat trä och räcke i trä
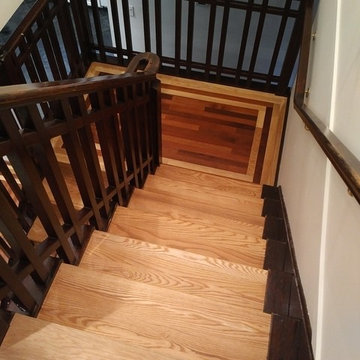
craftman style stair case refinished to bring the refine details back to life
Inspiration för mellanstora amerikanska u-trappor i trä, med sättsteg i trä och räcke i trä
Inspiration för mellanstora amerikanska u-trappor i trä, med sättsteg i trä och räcke i trä
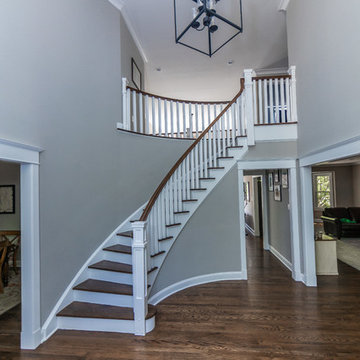
All new staircase. New rails, pickets, and posts for a more craftsman look. Refinished and painted risers and crown molding.
Inspiration för en stor amerikansk svängd trappa i trä, med sättsteg i målat trä och räcke i trä
Inspiration för en stor amerikansk svängd trappa i trä, med sättsteg i målat trä och räcke i trä
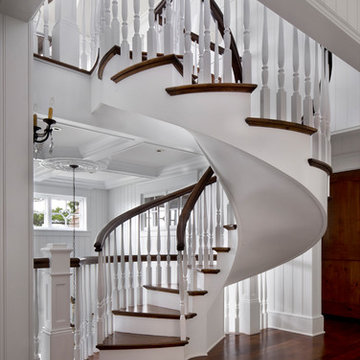
Exempel på en stor amerikansk spiraltrappa i trä, med sättsteg i målat trä och räcke i trä
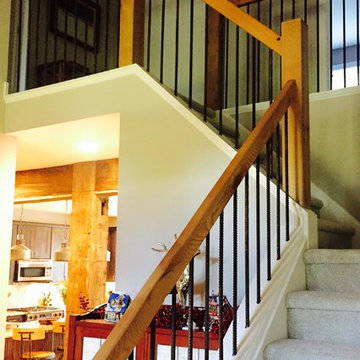
Foto på en mellanstor amerikansk l-trappa, med heltäckningsmatta, sättsteg med heltäckningsmatta och räcke i trä
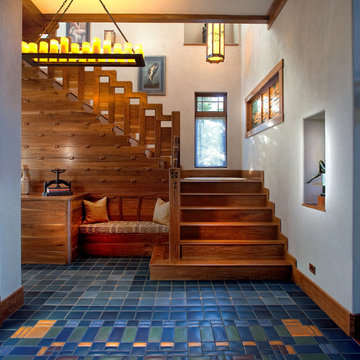
Idéer för att renovera en stor amerikansk l-trappa i trä, med sättsteg i trä och räcke i trä
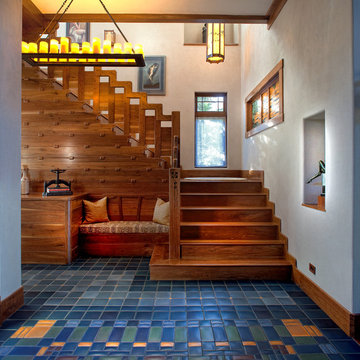
John McManus
Inspiration för stora amerikanska l-trappor i trä, med sättsteg i trä och räcke i trä
Inspiration för stora amerikanska l-trappor i trä, med sättsteg i trä och räcke i trä
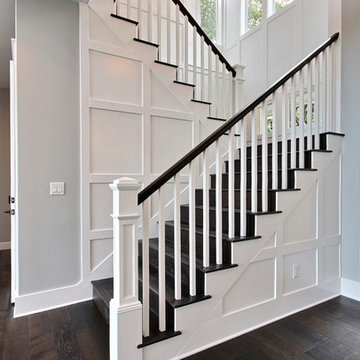
Idéer för stora amerikanska u-trappor i trä, med sättsteg i trä och räcke i trä
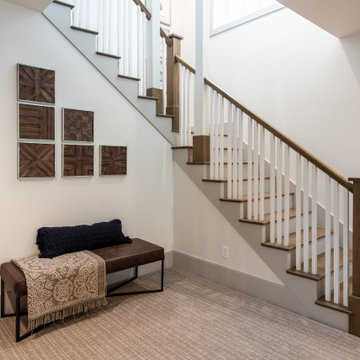
Inredning av en amerikansk stor u-trappa i trä, med sättsteg i trä och räcke i trä
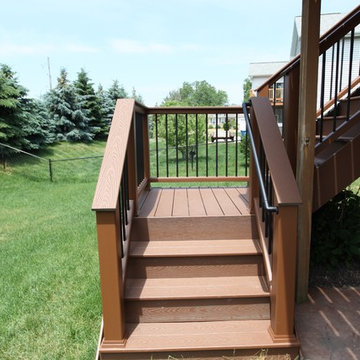
deck projects
Idéer för att renovera en mellanstor amerikansk l-trappa i trä, med sättsteg i trä och räcke i trä
Idéer för att renovera en mellanstor amerikansk l-trappa i trä, med sättsteg i trä och räcke i trä
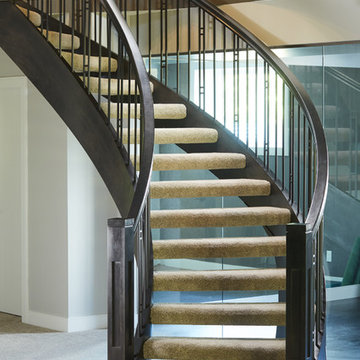
Ryan Patrick Kelly Photographs
Foto på en amerikansk svängd trappa, med heltäckningsmatta, öppna sättsteg och räcke i trä
Foto på en amerikansk svängd trappa, med heltäckningsmatta, öppna sättsteg och räcke i trä
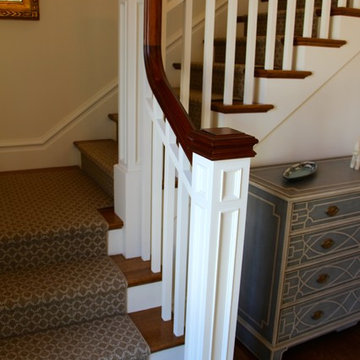
Ralph Cataldo
Foto på en mellanstor amerikansk l-trappa, med heltäckningsmatta, sättsteg med heltäckningsmatta och räcke i trä
Foto på en mellanstor amerikansk l-trappa, med heltäckningsmatta, sättsteg med heltäckningsmatta och räcke i trä
Exempel på en mellanstor amerikansk u-trappa i trä, med sättsteg i målat trä och räcke i trä
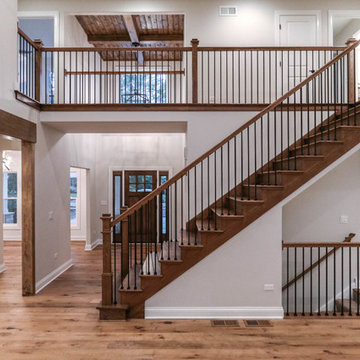
DJK Custom Homes, Inc.
Inspiration för stora amerikanska raka trappor i trä, med sättsteg i trä och räcke i trä
Inspiration för stora amerikanska raka trappor i trä, med sättsteg i trä och räcke i trä
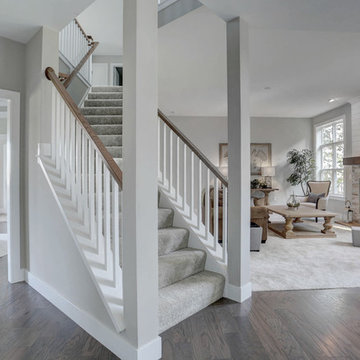
This 2-story home with inviting front porch includes a 3-car garage and mudroom entry with convenient built-in lockers. Hardwood flooring in the 2-story foyer extends to the Dining Room, Kitchen, and Breakfast Area. The open Kitchen includes Cambria quartz countertops, tile backsplash, island, slate appliances, and a spacious corner pantry. The sunny Breakfast Area provides access to the deck and backyard and opens to the Great Room that is warmed by a gas fireplace accented with stylish tile surround. The 1st floor also includes a formal Dining Room with elegant tray ceiling, craftsman style wainscoting, and chair rail, and a Study with attractive trim ceiling detail. The 2nd floor boasts all 4 bedrooms, 2 full bathrooms, a convenient laundry room, and a spacious raised Rec Room. The Owner’s Suite with tray ceiling includes a private bathroom with expansive closet, double bowl vanity, and 5’ tile shower.
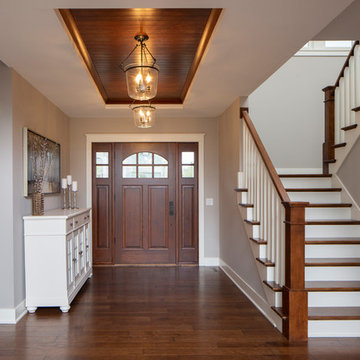
Stained tongue & groove trey ceiling accents open up this foyer complimenting the barrel covered porch entry. Exposed tread custom milled stairway with stained treads, railing and newel posts enhances the white painted risers and balusters. Character grade hickory hardwood floors with a glimpse of the office barn door. (Ryan Hainey)
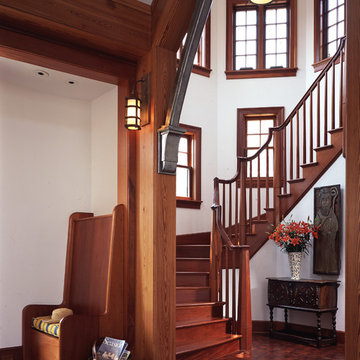
This is 9000 square foot home is located on the island of Martha's Vineyard. Gil Walsh worked with both the client and the architect to achieve this magnificent design.
The client is an avid art collector, therefore, the design scheme of the home was guided by their art.
Although the client prefers Americana design we chose antique furnishings that were castle-like to stay in scale with the high ceiling rooms . The rugs were designed by Elizabeth Eakins who blended the contemporary of the paintings with the traditional Americana designs of hooked rugs. The fireplace was designed by Lew French, a well known artist on Martha's Vineyard, who works in stone.
The Master bedroom bedding was designed to coordinate with the art on the headboard walls. American hooked rugs are on the floor on each side of the bed.
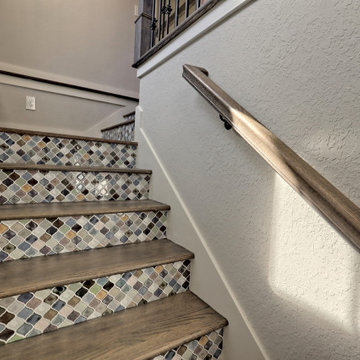
This craftsman style custom homes comes with a view! Features include a large, open floor plan, stone fireplace, and a spacious deck.
Bild på en mellanstor amerikansk l-trappa i trä, med sättsteg i kakel och räcke i trä
Bild på en mellanstor amerikansk l-trappa i trä, med sättsteg i kakel och räcke i trä
1 181 foton på amerikansk trappa, med räcke i trä
4
