6 425 foton på amerikanskt beige hus
Sortera efter:
Budget
Sortera efter:Populärt i dag
81 - 100 av 6 425 foton
Artikel 1 av 3

Welcome home to the Remington. This breath-taking two-story home is an open-floor plan dream. Upon entry you'll walk into the main living area with a gourmet kitchen with easy access from the garage. The open stair case and lot give this popular floor plan a spacious feel that can't be beat. Call Visionary Homes for details at 435-228-4702. Agents welcome!
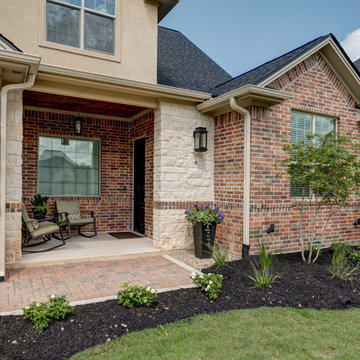
Front Facade | Brick, Stone, and Stucco | Small Acloved Front Porch | Attached Two Car Garage | Wooden Garage Doors | Brick Paver Driveway | Attached Lantern Light Fixtures
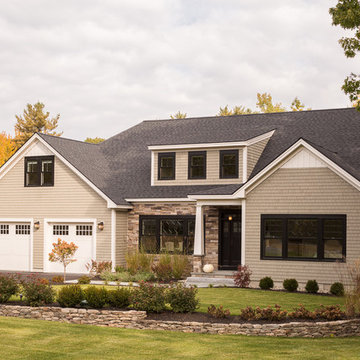
Jeff Roberts
Inspiration för mellanstora amerikanska beige hus, med blandad fasad, två våningar och sadeltak
Inspiration för mellanstora amerikanska beige hus, med blandad fasad, två våningar och sadeltak
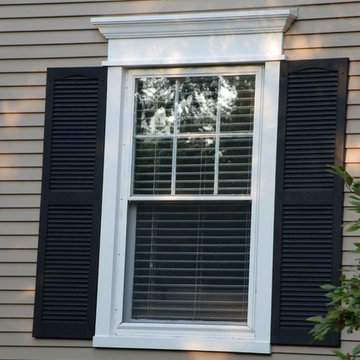
Wilmette, IL Siding Remodel by Siding & Windows Group Ltd. This Cape Cod Style Home in Wimette, IL had the Exterior updated, where we installed Royal Residential CertainTeed Cedar Impressions Vinyl Siding in Lap on the first elevation and Shake on the second elevation. Exterior Remodel was complete with restoration of window trim, top, middle & bottom frieze boards with drip edge, soffit & fascia, restoration of corner posts, and window crossheads with crown moldings
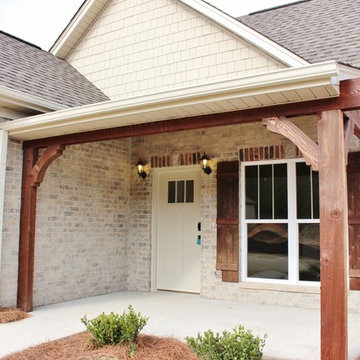
Front porch with Stained cedar post & shutters
Idéer för mellanstora amerikanska beige hus, med allt i ett plan och vinylfasad
Idéer för mellanstora amerikanska beige hus, med allt i ett plan och vinylfasad
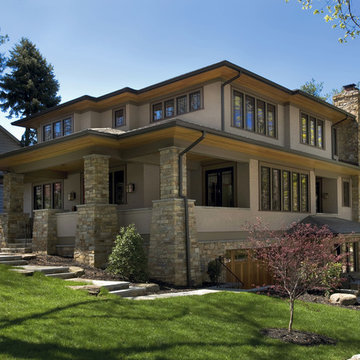
Front entry and side elevation. Traditional stucco with stone veneer columns.
Bild på ett stort amerikanskt beige stenhus, med två våningar och platt tak
Bild på ett stort amerikanskt beige stenhus, med två våningar och platt tak
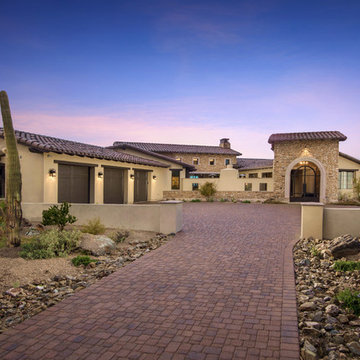
photo credit: INCKX Photography
Inredning av ett amerikanskt beige hus, med tak med takplattor
Inredning av ett amerikanskt beige hus, med tak med takplattor
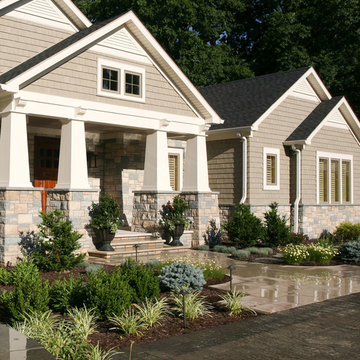
Jerry Butts-Photographer
Bild på ett mellanstort amerikanskt beige hus, med allt i ett plan, vinylfasad och sadeltak
Bild på ett mellanstort amerikanskt beige hus, med allt i ett plan, vinylfasad och sadeltak
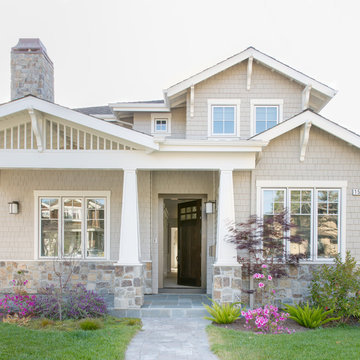
Photo by Suzanna Scott.
Exempel på ett amerikanskt beige hus, med två våningar, sadeltak och tak i shingel
Exempel på ett amerikanskt beige hus, med två våningar, sadeltak och tak i shingel
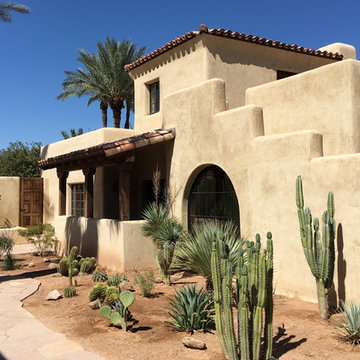
The south courtyard was re-landcape with specimen cacti selected and curated by the owner, and a new hardscape path was laid using flagstone, which was a customary hardscape material used by Robert Evans. The arched window was originally an exterior feature under an existing stairway; the arch was replaced (having been removed during the 1960s), and a arched window added to "re-enclose" the space. Several window openings which had been covered over with stucco were uncovered, and windows fitted in the restored opening. The small loggia was added, and provides a pleasant outdoor breakfast spot directly adjacent to the kitchen.
Design Architect: Gene Kniaz, Spiral Architect; General Contractor: Eric Linthicum, Linthicum Custom Builders
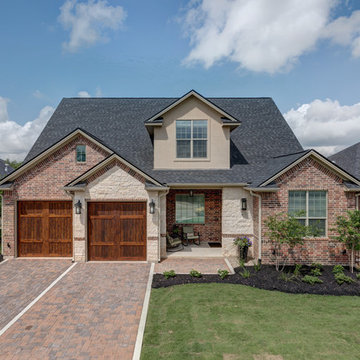
Front Facade | Brick, Stone, and Stucco | Small Acloved Front Porch | Attached Two Car Garage | Wooden Garage Doors | Brick Paver Driveway
Amerikansk inredning av ett mellanstort beige hus, med två våningar, tegel, tak i shingel och sadeltak
Amerikansk inredning av ett mellanstort beige hus, med två våningar, tegel, tak i shingel och sadeltak
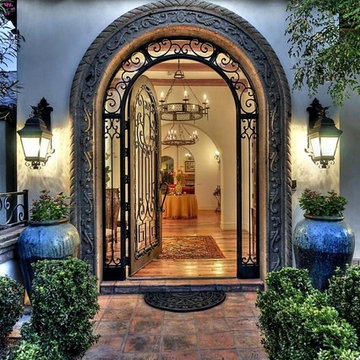
Idéer för ett stort amerikanskt beige hus, med två våningar, stuckatur och halvvalmat sadeltak
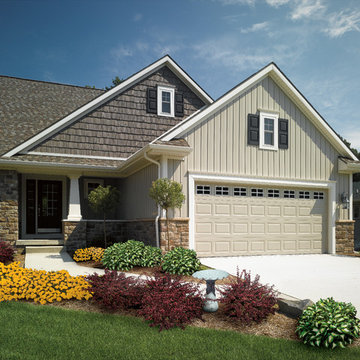
Vertical Siding: Board & Batten (Light Maple)
+ Cedar Impressions (Sable Brown) - Double 9" Staggered Rough-Split Shakes
Trim: Restoration Millwork & Vinyl Carpentry Decorative Trim
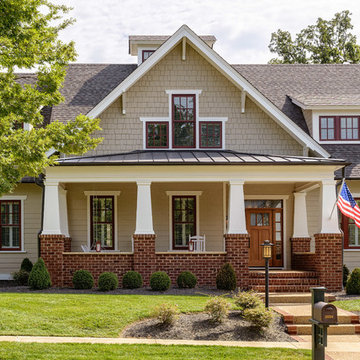
Metzger Design worked along side Bellevue Homes - a local developer/builder of high-end residential projects on this project. A rewarding process from the start - Bellevue Homes provided a clear concept for this 4,000 sf Craftsman style home and retained us to refine the massing and construction details.
The home features a spacious great room and kitchen area with a dynamic loft area above, first floor master suite, and a general flow and openness well suited for modern living and entertaining. Additional outdoor living spaces are created with oversized front and rear porches and a cozy courtyard formed within the space between the main structure and carriage house.
Photograph by Stephen Barling.
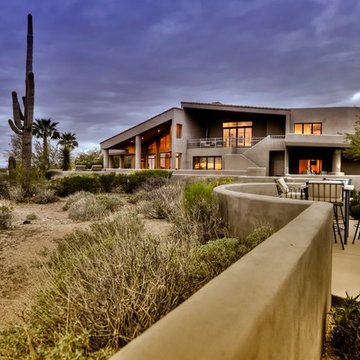
We love this mansion's exterior featuring covered patios, brick pavers and luxury landscape design.
Inspiration för mycket stora amerikanska beige hus, med allt i ett plan, blandad fasad och sadeltak
Inspiration för mycket stora amerikanska beige hus, med allt i ett plan, blandad fasad och sadeltak
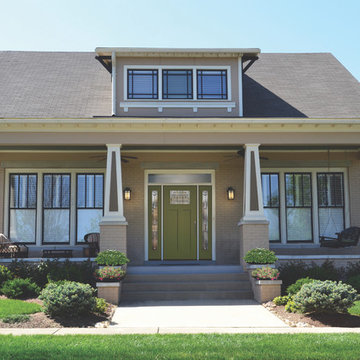
Inredning av ett amerikanskt mellanstort beige hus, med allt i ett plan, tegel, sadeltak och tak i shingel
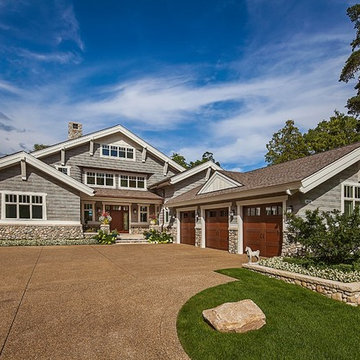
Inspired by the surrounding landscape, the Craftsman/Prairie style is one of the few truly American architectural styles. It was developed around the turn of the century by a group of Midwestern architects and continues to be among the most comfortable of all American-designed architecture more than a century later, one of the main reasons it continues to attract architects and homeowners today. Oxbridge builds on that solid reputation, drawing from Craftsman/Prairie and classic Farmhouse styles. Its handsome Shingle-clad exterior includes interesting pitched rooflines, alternating rows of cedar shake siding, stone accents in the foundation and chimney and distinctive decorative brackets. Repeating triple windows add interest to the exterior while keeping interior spaces open and bright. Inside, the floor plan is equally impressive. Columns on the porch and a custom entry door with sidelights and decorative glass leads into a spacious 2,900-square-foot main floor, including a 19 by 24-foot living room with a period-inspired built-ins and a natural fireplace. While inspired by the past, the home lives for the present, with open rooms and plenty of storage throughout. Also included is a 27-foot-wide family-style kitchen with a large island and eat-in dining and a nearby dining room with a beadboard ceiling that leads out onto a relaxing 240-square-foot screen porch that takes full advantage of the nearby outdoors and a private 16 by 20-foot master suite with a sloped ceiling and relaxing personal sitting area. The first floor also includes a large walk-in closet, a home management area and pantry to help you stay organized and a first-floor laundry area. Upstairs, another 1,500 square feet awaits, with a built-ins and a window seat at the top of the stairs that nod to the home’s historic inspiration. Opt for three family bedrooms or use one of the three as a yoga room; the upper level also includes attic access, which offers another 500 square feet, perfect for crafts or a playroom. More space awaits in the lower level, where another 1,500 square feet (and an additional 1,000) include a recreation/family room with nine-foot ceilings, a wine cellar and home office.
Photographer: Jeff Garland
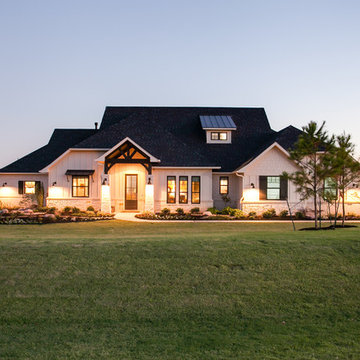
Ariana with ANM Photograhy
Inredning av ett amerikanskt stort beige hus, med allt i ett plan, blandad fasad, halvvalmat sadeltak och tak i shingel
Inredning av ett amerikanskt stort beige hus, med allt i ett plan, blandad fasad, halvvalmat sadeltak och tak i shingel
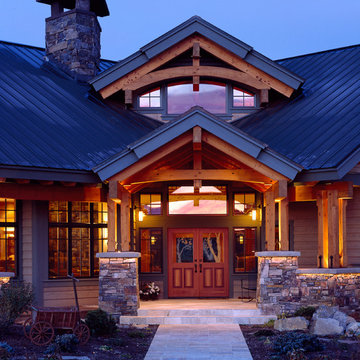
Exterior Entry, Longviews Studio Inc. Potographer
Amerikansk inredning av ett stort beige hus, med två våningar, sadeltak och tak i metall
Amerikansk inredning av ett stort beige hus, med två våningar, sadeltak och tak i metall
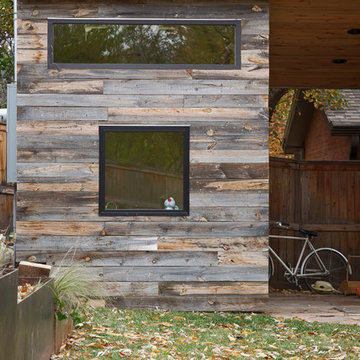
This Boulder, Colorado remodel by fuentesdesign demonstrates the possibility of renewal in American suburbs, and Passive House design principles. Once an inefficient single story 1,000 square-foot ranch house with a forced air furnace, has been transformed into a two-story, solar powered 2500 square-foot three bedroom home ready for the next generation.
The new design for the home is modern with a sustainable theme, incorporating a palette of natural materials including; reclaimed wood finishes, FSC-certified pine Zola windows and doors, and natural earth and lime plasters that soften the interior and crisp contemporary exterior with a flavor of the west. A Ninety-percent efficient energy recovery fresh air ventilation system provides constant filtered fresh air to every room. The existing interior brick was removed and replaced with insulation. The remaining heating and cooling loads are easily met with the highest degree of comfort via a mini-split heat pump, the peak heat load has been cut by a factor of 4, despite the house doubling in size. During the coldest part of the Colorado winter, a wood stove for ambiance and low carbon back up heat creates a special place in both the living and kitchen area, and upstairs loft.
This ultra energy efficient home relies on extremely high levels of insulation, air-tight detailing and construction, and the implementation of high performance, custom made European windows and doors by Zola Windows. Zola’s ThermoPlus Clad line, which boasts R-11 triple glazing and is thermally broken with a layer of patented German Purenit®, was selected for the project. These windows also provide a seamless indoor/outdoor connection, with 9′ wide folding doors from the dining area and a matching 9′ wide custom countertop folding window that opens the kitchen up to a grassy court where mature trees provide shade and extend the living space during the summer months.
With air-tight construction, this home meets the Passive House Retrofit (EnerPHit) air-tightness standard of
6 425 foton på amerikanskt beige hus
5