6 448 foton på amerikanskt beige hus
Sortera efter:
Budget
Sortera efter:Populärt i dag
101 - 120 av 6 448 foton
Artikel 1 av 3
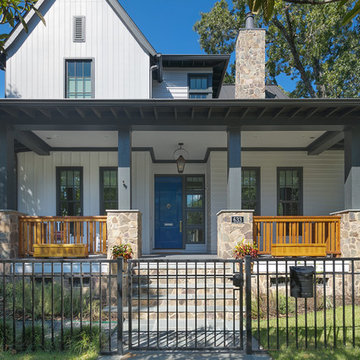
Idéer för ett stort amerikanskt beige hus, med två våningar, blandad fasad, halvvalmat sadeltak och tak i metall
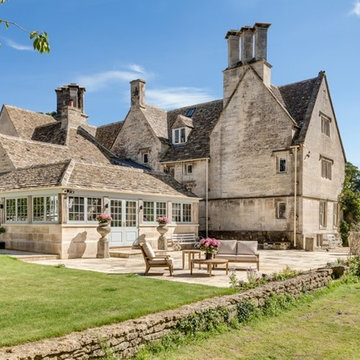
Refurbishment of a Grade II* Listed Country house with outbuildings in the Cotswolds. The property dates from the 17th Century and was extended in the 1920s by the noted Cotswold Architect Detmar Blow. The works involved significant repairs and restoration to the stone roof, detailing and metal windows, as well as general restoration throughout the interior of the property to bring it up to modern living standards. A new heating system was provided for the whole site, along with new bathrooms, playroom room and bespoke joinery. A new, large garden room extension was added to the rear of the property which provides an open-plan kitchen and dining space, opening out onto garden terraces.
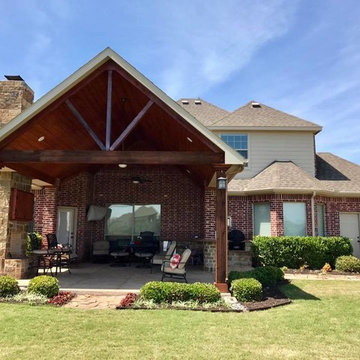
Idéer för att renovera ett stort amerikanskt beige hus, med två våningar, blandad fasad, valmat tak och tak i shingel
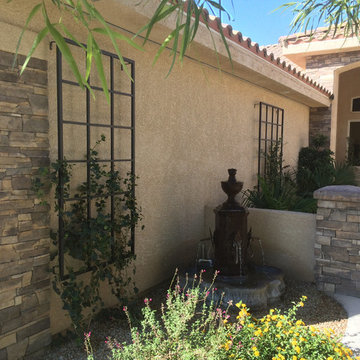
Tom Flinn wanted to fill his outside entry walls with some live and he added two of our trellises to compliment his fountain, giving life to a long entrance.
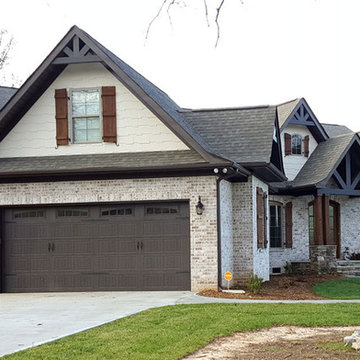
This Craftsman style exterior is timeless. A Classic elevation will always give a timeless curb appeal presence.
Inredning av ett amerikanskt mellanstort beige hus, med allt i ett plan, blandad fasad och sadeltak
Inredning av ett amerikanskt mellanstort beige hus, med allt i ett plan, blandad fasad och sadeltak
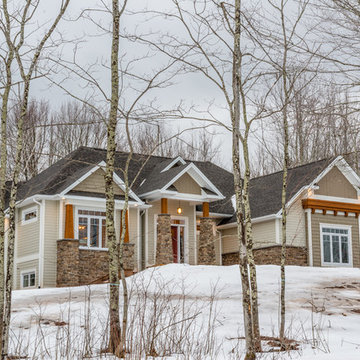
Photo: Alex Robichaud
Inredning av ett amerikanskt stort beige trähus, med allt i ett plan och valmat tak
Inredning av ett amerikanskt stort beige trähus, med allt i ett plan och valmat tak
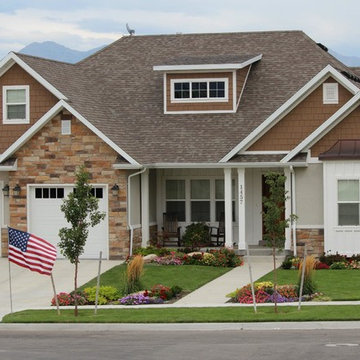
Idéer för att renovera ett mellanstort amerikanskt beige hus, med blandad fasad, sadeltak och två våningar
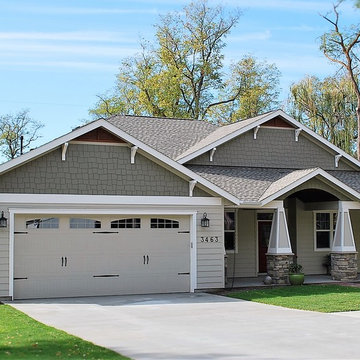
Pam Benham Photograghy
Idéer för ett mellanstort amerikanskt beige hus, med allt i ett plan, fiberplattor i betong och valmat tak
Idéer för ett mellanstort amerikanskt beige hus, med allt i ett plan, fiberplattor i betong och valmat tak
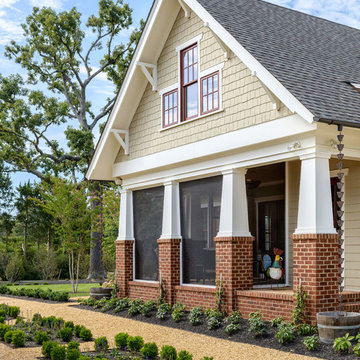
Metzger Design worked along side Bellevue Homes - a local developer/builder of high-end residential projects on this project. A rewarding process from the start - Bellevue Homes provided a clear concept for this 4,000 sf Craftsman style home and retained us to refine the massing and construction details.
The home features a spacious great room and kitchen area with a dynamic loft area above, first floor master suite, and a general flow and openness well suited for modern living and entertaining. Additional outdoor living spaces are created with oversized front and rear porches and a cozy courtyard formed within the space between the main structure and carriage house.
Photograph by Stephen Barling.
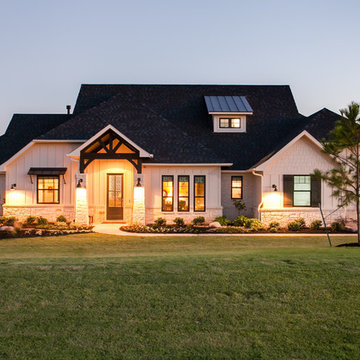
Ariana with ANM Photograhy
Exempel på ett stort amerikanskt beige hus, med allt i ett plan, blandad fasad, halvvalmat sadeltak och tak i shingel
Exempel på ett stort amerikanskt beige hus, med allt i ett plan, blandad fasad, halvvalmat sadeltak och tak i shingel
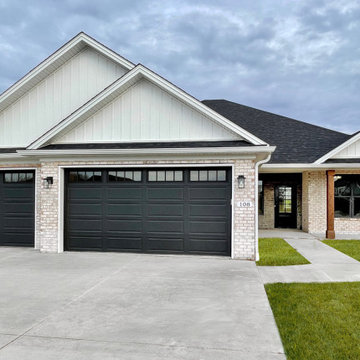
Bloomfield - Craftsman Exterior - Dave Hobba Builder - Custom Home Builder in Kentucky
Check out our virtual tour for this plan here: https://bit.ly/3REposM
Start building your dream home today in the Lexington metro. Contact us today at (859)-699-8895 to see what your next steps are!
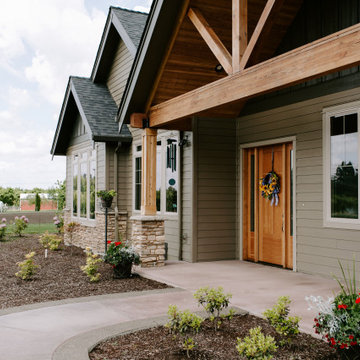
Idéer för ett stort amerikanskt beige hus, med allt i ett plan, vinylfasad, sadeltak och tak i shingel
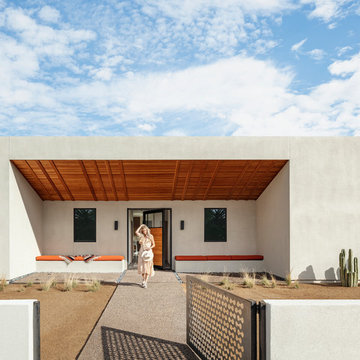
Roehner + Ryan
Idéer för ett amerikanskt beige hus, med allt i ett plan, stuckatur och platt tak
Idéer för ett amerikanskt beige hus, med allt i ett plan, stuckatur och platt tak
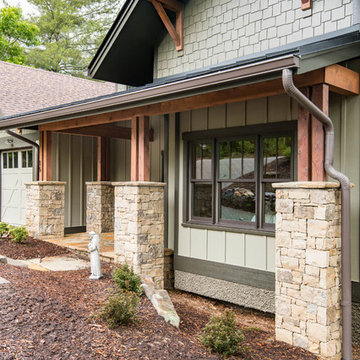
Bild på ett mellanstort amerikanskt beige hus, med två våningar, sadeltak och tak i mixade material
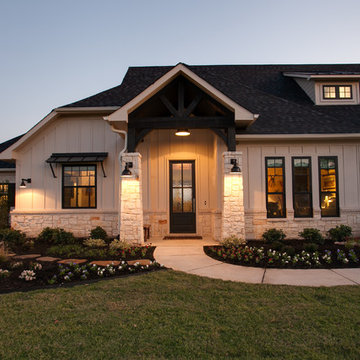
Ariana with ANM Photograhy
Amerikansk inredning av ett stort beige hus, med allt i ett plan, blandad fasad, halvvalmat sadeltak och tak i shingel
Amerikansk inredning av ett stort beige hus, med allt i ett plan, blandad fasad, halvvalmat sadeltak och tak i shingel
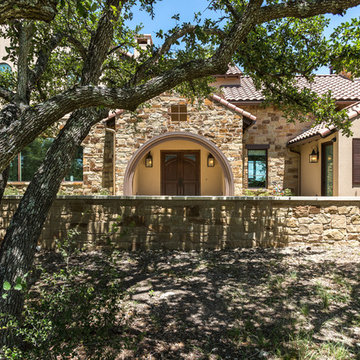
John Bishop, Texas Hill Country Photography
Bild på ett stort amerikanskt beige hus, med två våningar, blandad fasad, sadeltak och tak med takplattor
Bild på ett stort amerikanskt beige hus, med två våningar, blandad fasad, sadeltak och tak med takplattor
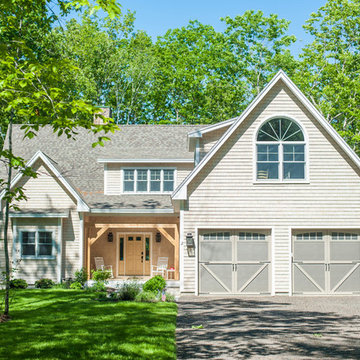
Raymond Retreat is a luxury lake house vacation rental in the Sebago lakes region of Maine. The property is about 2.5 acres with 250 feet of frontage on Panther Pond.
Builder: Island Cove Building and Development
Landscape Design: Land Plans Inc.
Landscaping: Cummings Property Services

Inredning av ett amerikanskt mellanstort beige stenhus, med två våningar och halvvalmat sadeltak
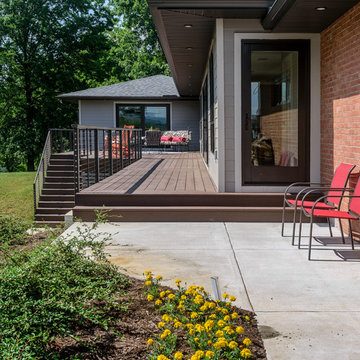
This Award Winning Design was a whole house remodel of a 1960's ranch into a modern prairie inspired home.
Foto på ett stort amerikanskt beige hus, med allt i ett plan, blandad fasad, valmat tak och tak i shingel
Foto på ett stort amerikanskt beige hus, med allt i ett plan, blandad fasad, valmat tak och tak i shingel
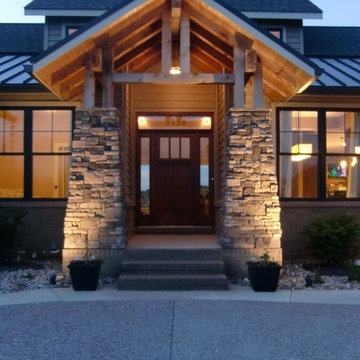
Idéer för ett mellanstort amerikanskt beige hus, med allt i ett plan, blandad fasad, sadeltak och tak i metall
6 448 foton på amerikanskt beige hus
6