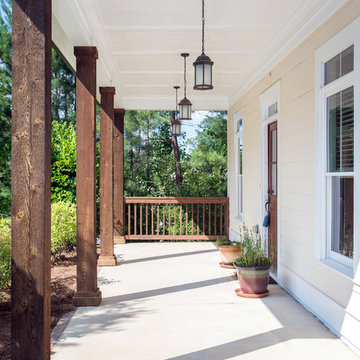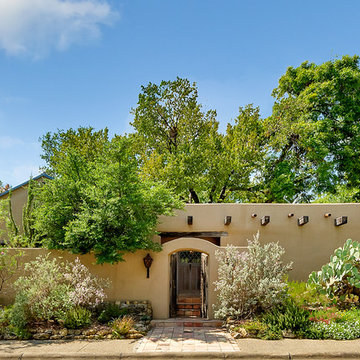6 425 foton på amerikanskt beige hus
Sortera efter:
Budget
Sortera efter:Populärt i dag
121 - 140 av 6 425 foton
Artikel 1 av 3
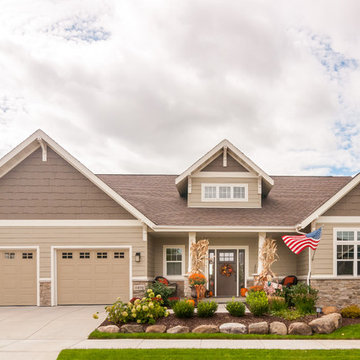
Inspiration för ett stort amerikanskt beige hus, med två våningar, blandad fasad, sadeltak och tak i shingel
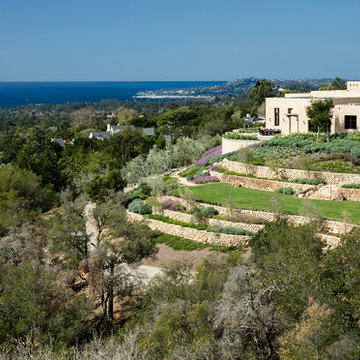
Exterior and landscaping.
Inredning av ett amerikanskt mycket stort beige hus, med allt i ett plan, stuckatur och platt tak
Inredning av ett amerikanskt mycket stort beige hus, med allt i ett plan, stuckatur och platt tak
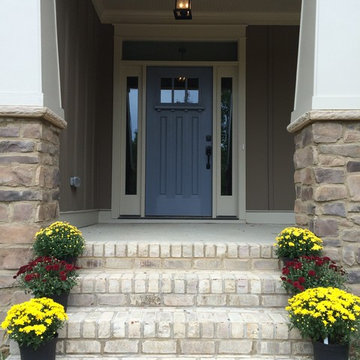
Idéer för att renovera ett stort amerikanskt beige hus, med blandad fasad och allt i ett plan
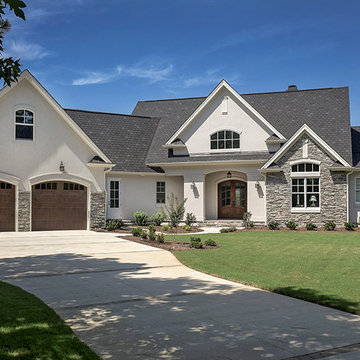
Stone and siding create a striking facade, and an arched portico mirrors the graceful curves of exterior windows. Multiple gables and an angled courtyard garage spark instant curb appeal. French doors and windows usher in light and views, while columns and a fireplace complement the cathedral great room. The spacious gourmet kitchen features an angled island, and is open to the great room and cathedral dining room. A generous walk-in pantry is located nearby. Accented by a banquette and French doors, the dining room leads to a screened porch and adjacent side porch. Located in the rear of the home for privacy, the exquisite master suite includes an intimate circular sitting nook, fireplace, porch access, huge walk-in closet, and well-appointed bath. Two bedrooms share a dual-vanity bath and a versatile study/bedroom in the front of the home creates optimal space for a home office or library. Numerous porches provide an abundance of space for outdoor living, including the screened porch with fireplace and summer kitchen, perfect for alfresco dining and entertaining.
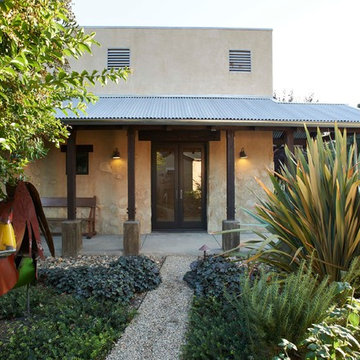
Inspiration för mellanstora amerikanska beige hus, med allt i ett plan, stuckatur och platt tak
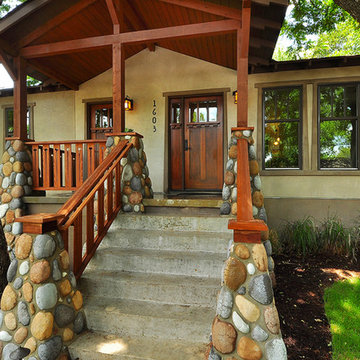
Home was a personal purchase which including gutting the original 900sq ft. structure and marrying a seamless 1100 sq foot addition. Home’s identity was transformed into a modern, livable, craftsman inspired private residence.
Read more about this project here: http://www.statesman.com/news/business/real-estate/whats-new-travis-heights-bungalow-redone-1/nRdt9/
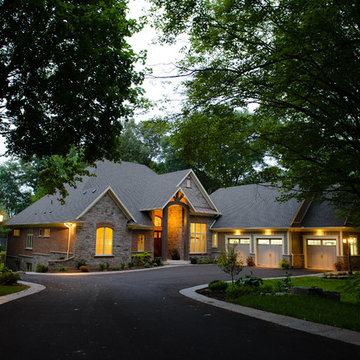
Inredning av ett amerikanskt mellanstort beige hus, med två våningar, blandad fasad, sadeltak och tak i shingel
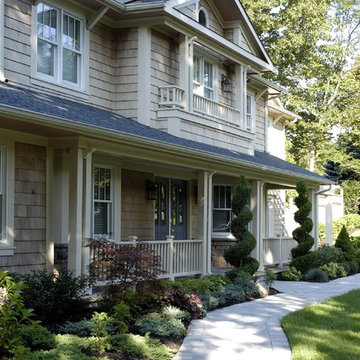
Mark Samu Photo
Inredning av ett amerikanskt mellanstort beige hus, med två våningar, sadeltak och tak i shingel
Inredning av ett amerikanskt mellanstort beige hus, med två våningar, sadeltak och tak i shingel
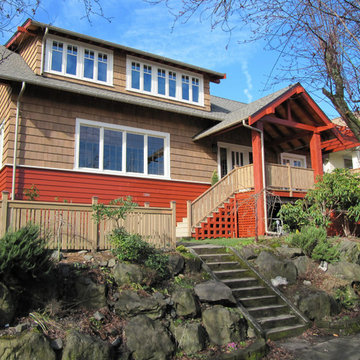
Street view shows renovated 1910 bungalow with new taller roof, dormer and gable roof for entry. New cedar shingles were pre-stained in semi-transparent stain. Siding below water table is original, and had already been painted. Exposed roof sheathing is tongue and groove fir with a natural finish.
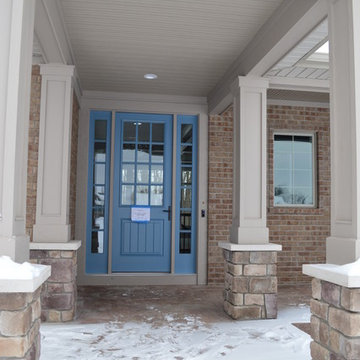
Idéer för att renovera ett stort amerikanskt beige hus, med allt i ett plan, tegel, sadeltak och tak i shingel
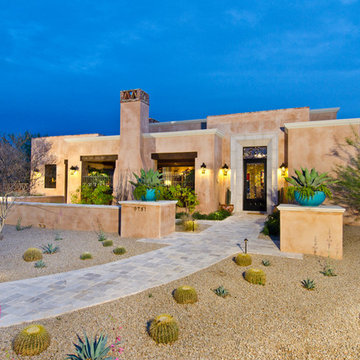
Christopher Vialpando, http://chrisvialpando.com
Inspiration för stora amerikanska beige hus, med allt i ett plan, stuckatur och platt tak
Inspiration för stora amerikanska beige hus, med allt i ett plan, stuckatur och platt tak
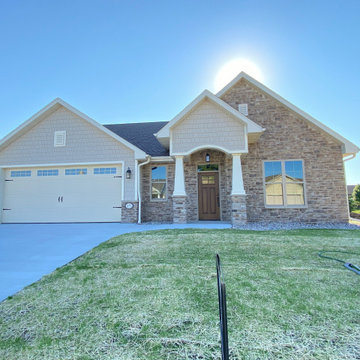
Inredning av ett amerikanskt mellanstort beige hus, med allt i ett plan, sadeltak och tak i shingel
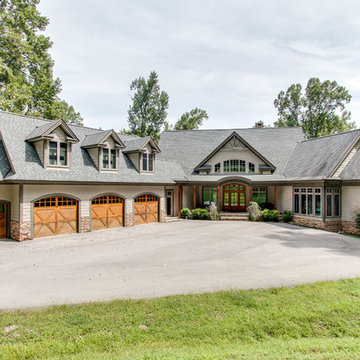
Amerikansk inredning av ett stort beige hus, med två våningar, sadeltak och tak i shingel
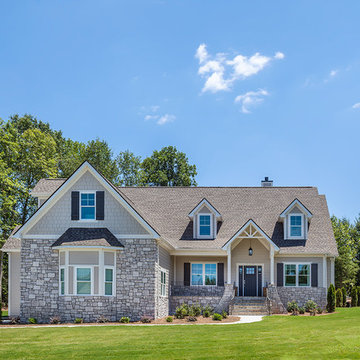
Bild på ett mellanstort amerikanskt beige hus, med två våningar och tak i shingel
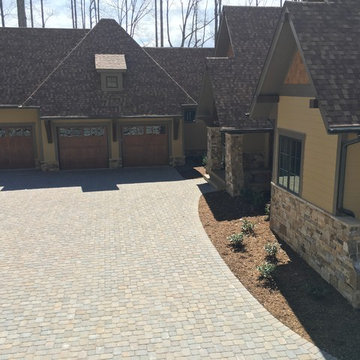
Idéer för stora amerikanska beige hus, med allt i ett plan, blandad fasad, sadeltak och tak i shingel
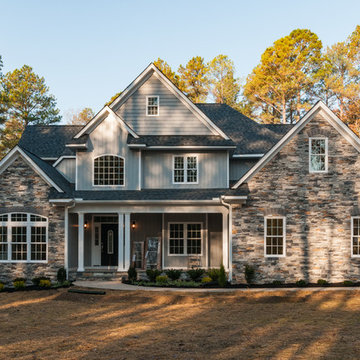
Idéer för att renovera ett mellanstort amerikanskt beige stenhus, med två våningar och sadeltak
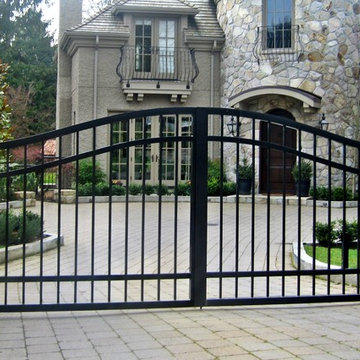
Driveway Gates are often the first thing someone will notice as they approach your property. A beautifully designed Gate will compliment your home and landscape while adding value and security to your property.
Our Driveway Gates are custom designed and fabricated to fit the space in which it was intended, and are welded together to create a solid Gate you can enjoy for years to come!
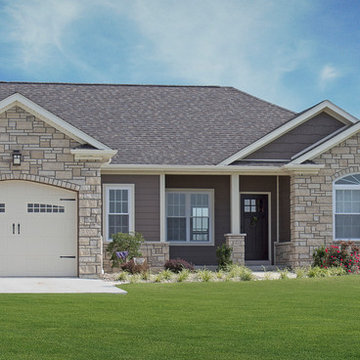
Inredning av ett amerikanskt mellanstort beige stenhus, med allt i ett plan och sadeltak
6 425 foton på amerikanskt beige hus
7
