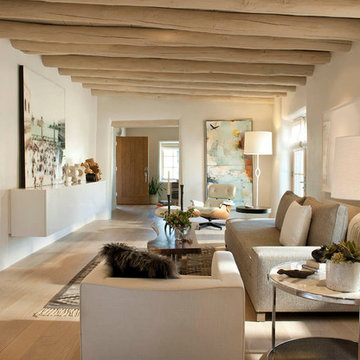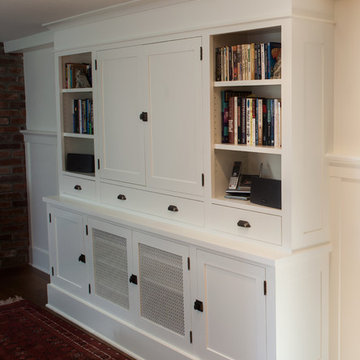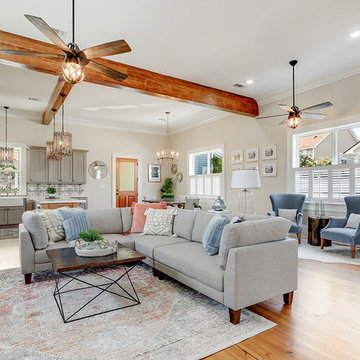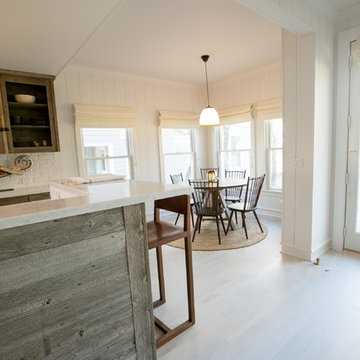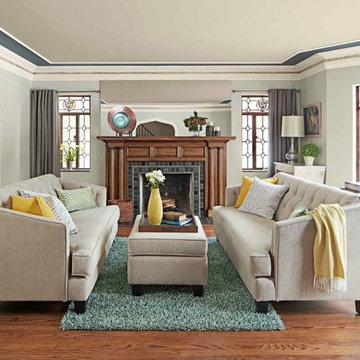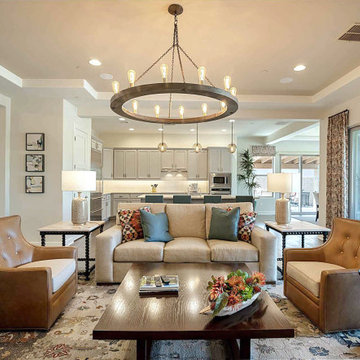2 564 foton på amerikanskt beige vardagsrum
Sortera efter:
Budget
Sortera efter:Populärt i dag
181 - 200 av 2 564 foton
Artikel 1 av 3
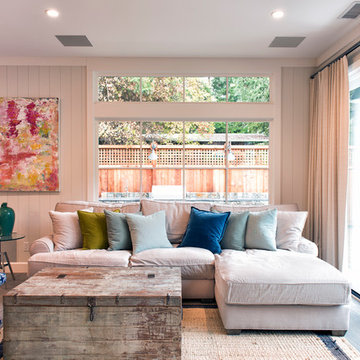
After purchasing a vacation home on the Russian River in Monte Rio, a small hamlet in Sonoma County, California, the owner wanted to embark on a full-scale renovation starting with a new floor plan, re-envisioning the exterior and creating a "get-away" haven to relax in with family and friends. The original single-story house was built in the 1950's and added onto and renovated over the years. The home needed to be completely re-done. The house was taken down to the studs, re-organized, and re-built from a space planning and design perspective. For this project, the homeowner selected Integrity® Wood-Ultrex® Windows and French Doors for both their beauty and value. The windows and doors added a level of architectural styling that helped achieve the project’s aesthetic goals.
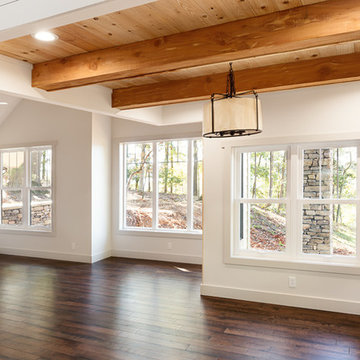
Idéer för att renovera ett mellanstort amerikanskt allrum med öppen planlösning, med vita väggar, brunt golv och mörkt trägolv
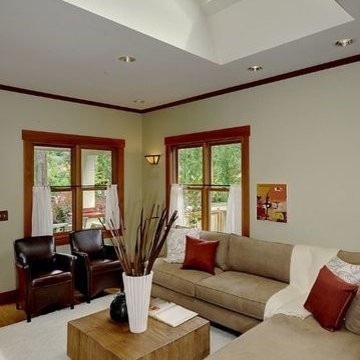
1915 Craftsman Restoration. Large Velux skylight with flared light wells to maximize natural light. Creates lofty feel without needing vault full ceiling. Full interior gut and re-condition with new windows, insulation and vertical grain Fir trim.
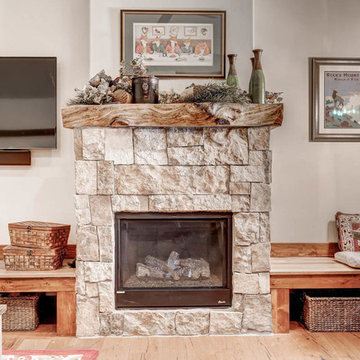
Grand Lake CO
Inspiration för ett litet amerikanskt allrum med öppen planlösning, med mellanmörkt trägolv, en standard öppen spis, en spiselkrans i sten och en väggmonterad TV
Inspiration för ett litet amerikanskt allrum med öppen planlösning, med mellanmörkt trägolv, en standard öppen spis, en spiselkrans i sten och en väggmonterad TV
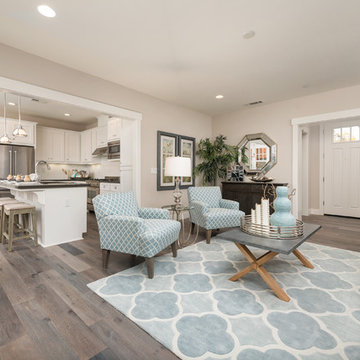
BrookStone Lane is a quaint community located in Danville's Greenbrook neighborhood. 9 limited edition homes within walking distance to downtown Danville.
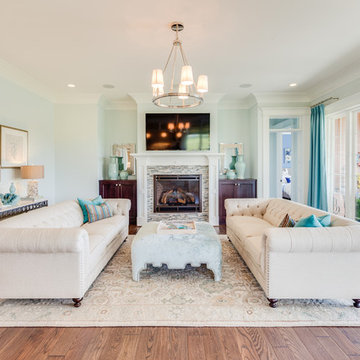
Foto på ett amerikanskt allrum med öppen planlösning, med blå väggar, mellanmörkt trägolv, en standard öppen spis, en spiselkrans i trä och en väggmonterad TV
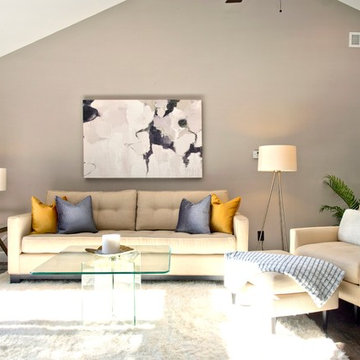
White on whites and beige tones were used to brighten up the otherwise somewhat dark living room and the grey walls. Glass tables also help reflect light and brighten up any space.
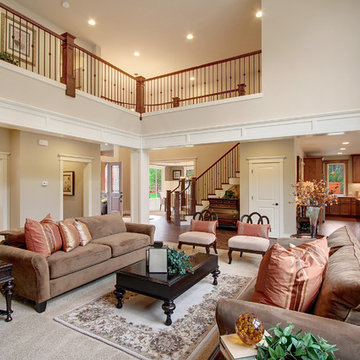
Bild på ett amerikanskt allrum med öppen planlösning, med beige väggar, heltäckningsmatta, en standard öppen spis och en spiselkrans i sten
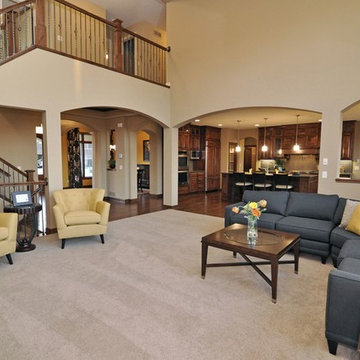
This Craftsman home gives you 5,292 square feet of heated living space spread across its three levels as follows:
1,964 sq. ft. Main Floor
1,824 sq. ft. Upper Floor
1,504 sq. ft. Lower Level
Higlights include the 2 story great room on the main floor.
Laundry on upper floor.
An indoor sports court so you can practice your 3-point shot.
The plans are available in print, PDF and CAD. And we can modify them to suit your needs.
Where do YOU want to build?
Plan Link: http://www.architecturaldesigns.com/house-plan-73333HS.asp
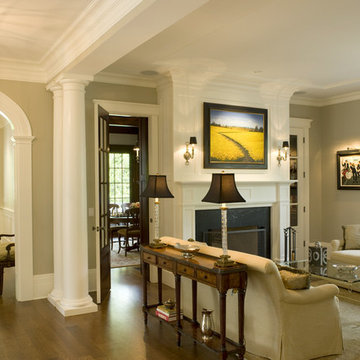
Idéer för ett mellanstort amerikanskt separat vardagsrum, med ett finrum, beige väggar, mellanmörkt trägolv, en standard öppen spis och en spiselkrans i trä
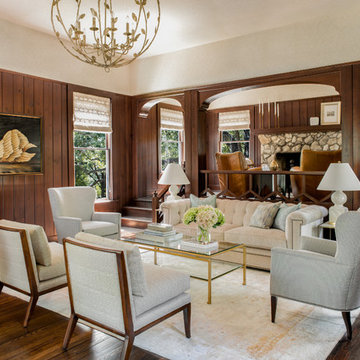
Reagen Taylor Photography
Exempel på ett amerikanskt vardagsrum, med ett finrum, bruna väggar, mörkt trägolv och brunt golv
Exempel på ett amerikanskt vardagsrum, med ett finrum, bruna väggar, mörkt trägolv och brunt golv
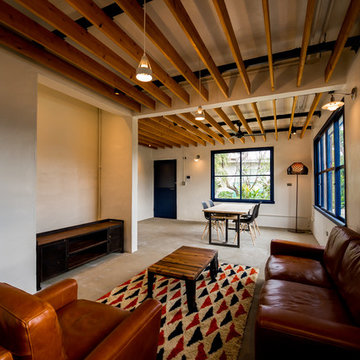
沖縄にある60年代のアメリカ人向け住宅をリフォーム
Inspiration för små amerikanska allrum med öppen planlösning, med vita väggar, betonggolv och grått golv
Inspiration för små amerikanska allrum med öppen planlösning, med vita väggar, betonggolv och grått golv
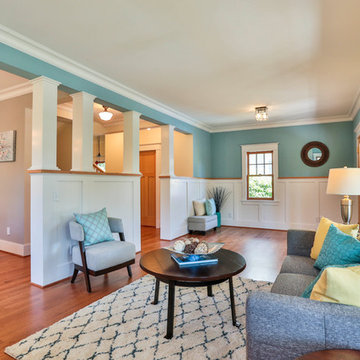
Wallingford Renovation by Grouparchitect and 36th Avenue Design Build. Photography by Brian Morris, Morning Star Creative Group.
Idéer för mellanstora amerikanska allrum med öppen planlösning, med ett finrum, blå väggar, mellanmörkt trägolv, en standard öppen spis, en spiselkrans i tegelsten och brunt golv
Idéer för mellanstora amerikanska allrum med öppen planlösning, med ett finrum, blå väggar, mellanmörkt trägolv, en standard öppen spis, en spiselkrans i tegelsten och brunt golv
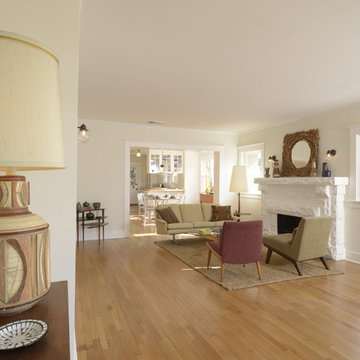
A newly restored and updated 1912 Craftsman bungalow in the East Hollywood neighborhood of Los Angeles by ArtCraft Homes. 3 bedrooms and 2 bathrooms in 1,540sf. French doors open to a full-width deck and concrete patio overlooking a park-like backyard of mature fruit trees and herb garden. Remodel by Tim Braseth of ArtCraft Homes, Los Angeles. Staging by ArtCraft Collection. Photos by Larry Underhill.
2 564 foton på amerikanskt beige vardagsrum
10
