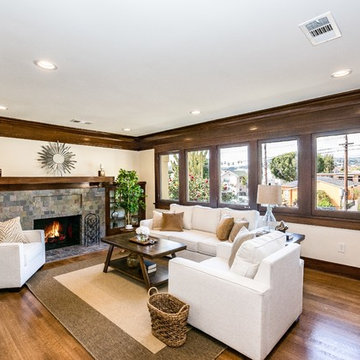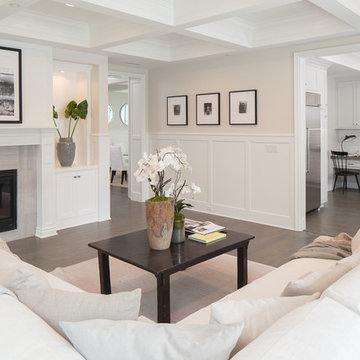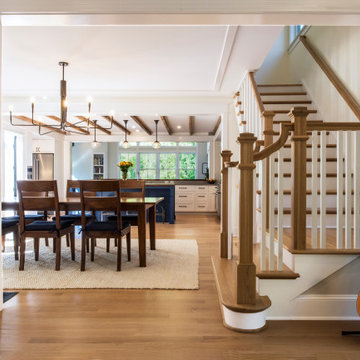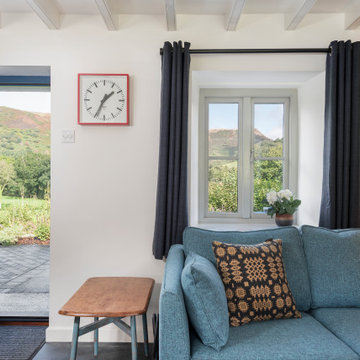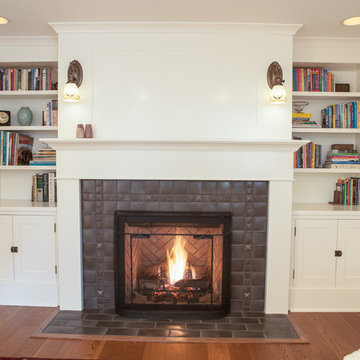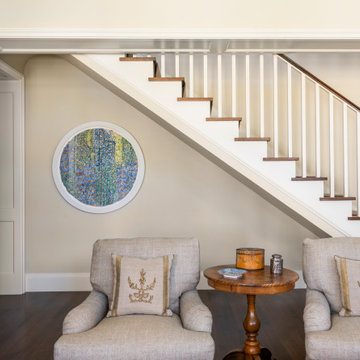2 555 foton på amerikanskt beige vardagsrum
Sortera efter:
Budget
Sortera efter:Populärt i dag
101 - 120 av 2 555 foton
Artikel 1 av 3
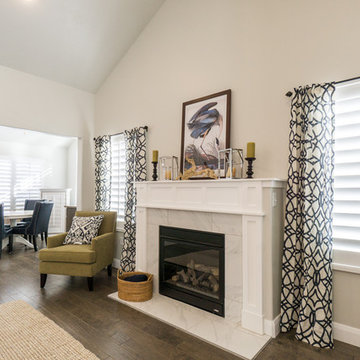
Idéer för mellanstora amerikanska allrum med öppen planlösning, med beige väggar, mellanmörkt trägolv, en standard öppen spis, en spiselkrans i sten och brunt golv
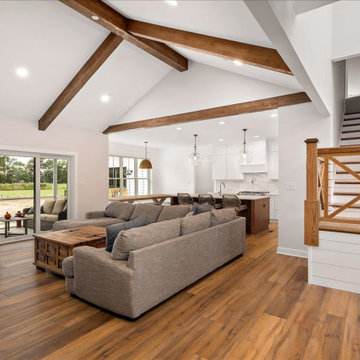
Great room with lots of custom trim.
Foto på ett stort amerikanskt allrum med öppen planlösning, med vita väggar, vinylgolv och flerfärgat golv
Foto på ett stort amerikanskt allrum med öppen planlösning, med vita väggar, vinylgolv och flerfärgat golv
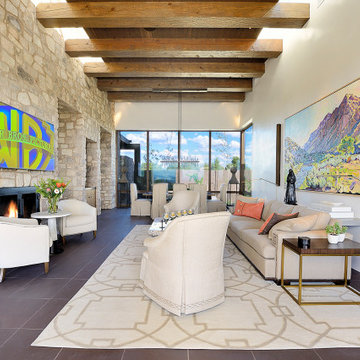
Inspiration för ett mellanstort amerikanskt separat vardagsrum, med vita väggar, klinkergolv i porslin, en standard öppen spis, en spiselkrans i sten, en väggmonterad TV och grått golv
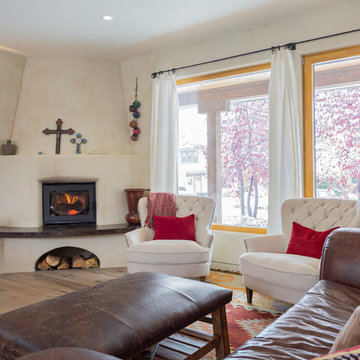
This Boulder, Colorado remodel by fuentesdesign demonstrates the possibility of renewal in American suburbs, and Passive House design principles. Once an inefficient single story 1,000 square-foot ranch house with a forced air furnace, has been transformed into a two-story, solar powered 2500 square-foot three bedroom home ready for the next generation.
The new design for the home is modern with a sustainable theme, incorporating a palette of natural materials including; reclaimed wood finishes, FSC-certified pine Zola windows and doors, and natural earth and lime plasters that soften the interior and crisp contemporary exterior with a flavor of the west. A Ninety-percent efficient energy recovery fresh air ventilation system provides constant filtered fresh air to every room. The existing interior brick was removed and replaced with insulation. The remaining heating and cooling loads are easily met with the highest degree of comfort via a mini-split heat pump, the peak heat load has been cut by a factor of 4, despite the house doubling in size. During the coldest part of the Colorado winter, a wood stove for ambiance and low carbon back up heat creates a special place in both the living and kitchen area, and upstairs loft.
This ultra energy efficient home relies on extremely high levels of insulation, air-tight detailing and construction, and the implementation of high performance, custom made European windows and doors by Zola Windows. Zola’s ThermoPlus Clad line, which boasts R-11 triple glazing and is thermally broken with a layer of patented German Purenit®, was selected for the project. These windows also provide a seamless indoor/outdoor connection, with 9′ wide folding doors from the dining area and a matching 9′ wide custom countertop folding window that opens the kitchen up to a grassy court where mature trees provide shade and extend the living space during the summer months.
With air-tight construction, this home meets the Passive House Retrofit (EnerPHit) air-tightness standard of
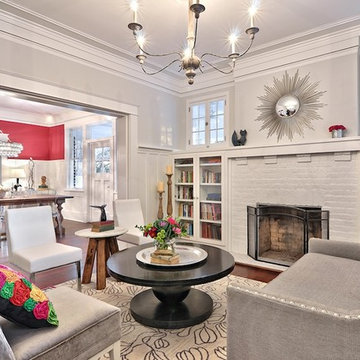
Inredning av ett amerikanskt stort separat vardagsrum, med ett finrum, vita väggar, mellanmörkt trägolv, en standard öppen spis och en spiselkrans i tegelsten
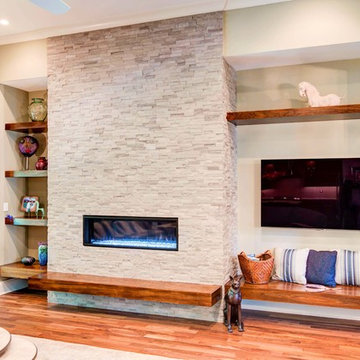
The hard wood flooring warm the pale stone of this fireplace while the nook creates a great place for a television.
Photo by: Thomas Graham
Idéer för att renovera ett mellanstort amerikanskt allrum med öppen planlösning, med beige väggar, en bred öppen spis, brunt golv, ett finrum, mörkt trägolv, en spiselkrans i sten och en väggmonterad TV
Idéer för att renovera ett mellanstort amerikanskt allrum med öppen planlösning, med beige väggar, en bred öppen spis, brunt golv, ett finrum, mörkt trägolv, en spiselkrans i sten och en väggmonterad TV
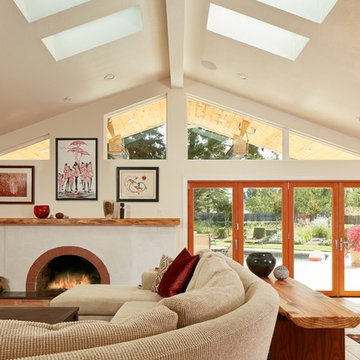
New gable in Great Room, preserving existing fireplace. The Owners suggested reusing the old kitchen Island stone top as the surface for the new fireplace hearth, They had a custom redwood mantel created to tie the image of the way together.
Russell Abraham Photography
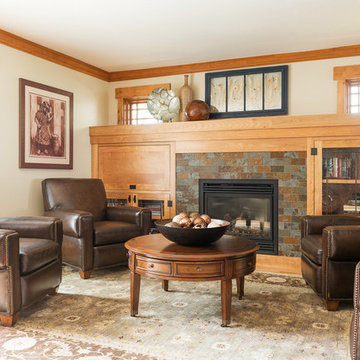
Photo by Lucy Call
Bild på ett amerikanskt vardagsrum, med beige väggar, en standard öppen spis och en spiselkrans i metall
Bild på ett amerikanskt vardagsrum, med beige väggar, en standard öppen spis och en spiselkrans i metall
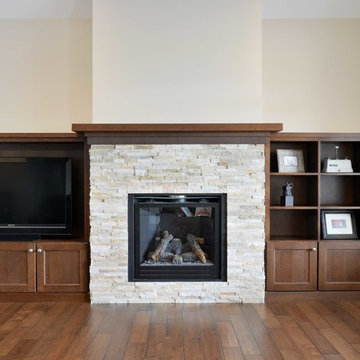
Robb Siverson Photography
Inspiration för mellanstora amerikanska allrum med öppen planlösning, med beige väggar, mellanmörkt trägolv, en standard öppen spis, en spiselkrans i sten och en inbyggd mediavägg
Inspiration för mellanstora amerikanska allrum med öppen planlösning, med beige väggar, mellanmörkt trägolv, en standard öppen spis, en spiselkrans i sten och en inbyggd mediavägg
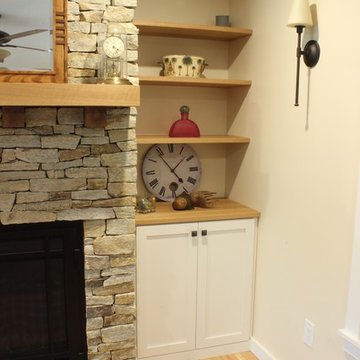
Kara Lashuay
Foto på ett litet amerikanskt separat vardagsrum, med beige väggar, ljust trägolv, en standard öppen spis och en spiselkrans i sten
Foto på ett litet amerikanskt separat vardagsrum, med beige väggar, ljust trägolv, en standard öppen spis och en spiselkrans i sten
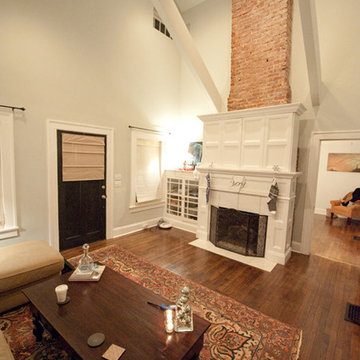
This 1920s Craftsman bungalow was converted into a duplex at some point during the 1960s. Over the years, the very cool architectural details of the house had fallen into disrepair. The pillars and columns were crooked, the concrete porch was cracked, and the wood was rotting from years of neglect.
Heirloom Design Build’s goal was to restore the home’s original charm. In addition, we wanted to add the comfort and convenience of the 21st century to the home’s interior, while retaining the historical character of the home’s exterior. We spent a good portion of this project deconstructing the changes to the home and recreating the original single-family layout.
To ensure the best outcome, we used top-quality building materials—the kind that are usually found in much larger and more expensive home renovations—while keeping the house’s footprint small and it’s design tasteful and in keeping with the look of the neighborhood. Modern improvements included the vaulting of the ceilings, the exposing of brick chimneys, and the installation of Carrera marble, recycled hardwood flooring, custom cabinetry, and beautiful light fixtures throughout the home.
We also added new landscaping and hardscaping to the home's front and back yard, including a new stone patio with a built-in barbeque pit--a perfect spot for entertaining!
High Performance Features
We were careful to use sustainable building practices throughout this renovation. All original materials—including trim and hardwoods—were recycled, reused, or repurposed. A high efficiency HVAC system was added, and all paints and sealants used were were non-VOC, ensuring better air quality for the home’s future residents.
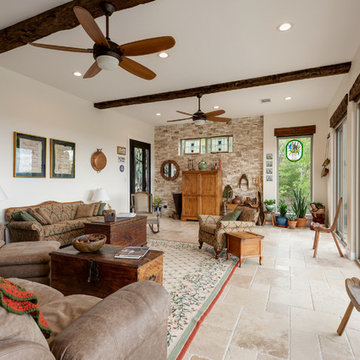
Exempel på ett stort amerikanskt allrum med öppen planlösning, med beige väggar, travertin golv och beiget golv
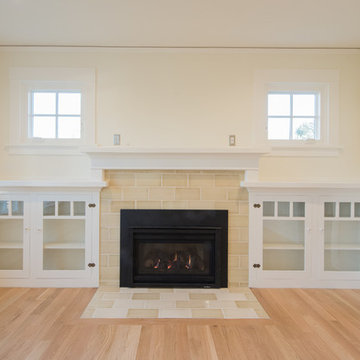
22 Pages Photography
Idéer för ett mellanstort amerikanskt allrum med öppen planlösning, med vita väggar, ljust trägolv, en standard öppen spis och en spiselkrans i trä
Idéer för ett mellanstort amerikanskt allrum med öppen planlösning, med vita väggar, ljust trägolv, en standard öppen spis och en spiselkrans i trä
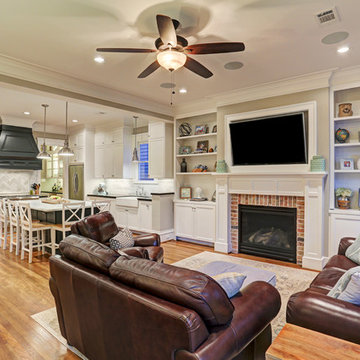
Idéer för ett mellanstort amerikanskt allrum med öppen planlösning, med grå väggar, mellanmörkt trägolv, en standard öppen spis, en spiselkrans i tegelsten, en inbyggd mediavägg och brunt golv
2 555 foton på amerikanskt beige vardagsrum
6
