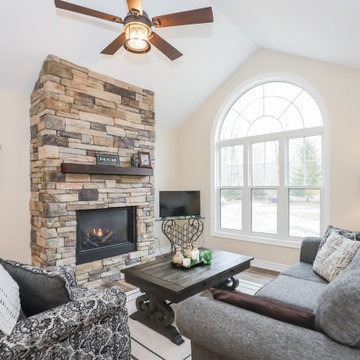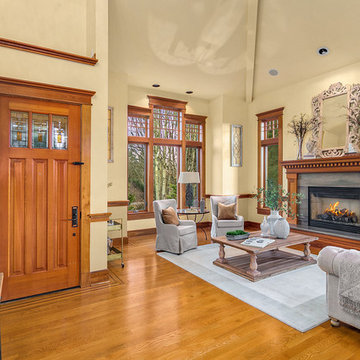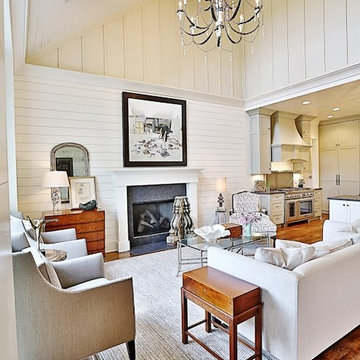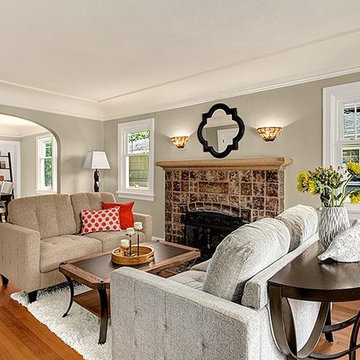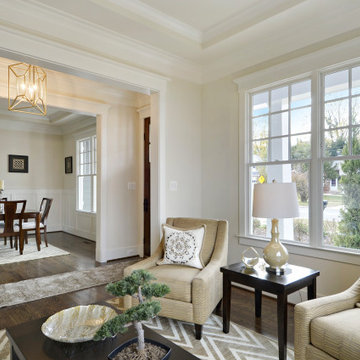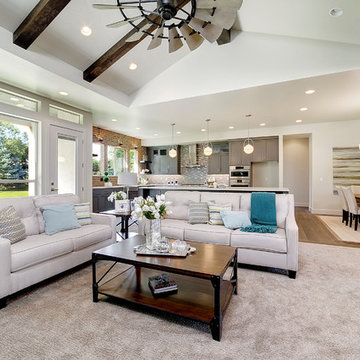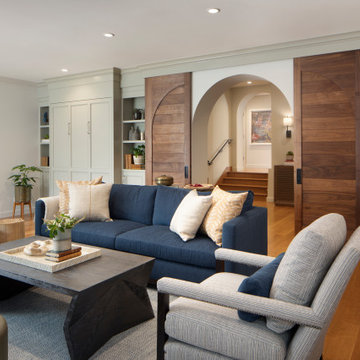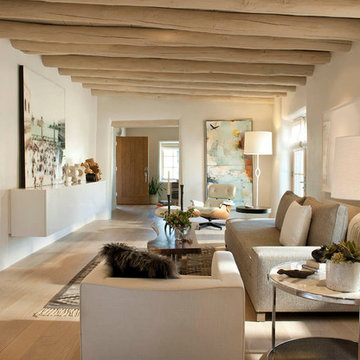2 555 foton på amerikanskt beige vardagsrum
Sortera efter:
Budget
Sortera efter:Populärt i dag
161 - 180 av 2 555 foton
Artikel 1 av 3
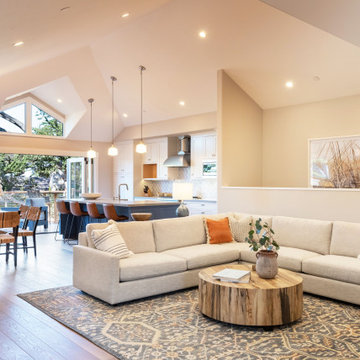
View from inside the front door into the living room, dining room, kitchen and out the 16' patio doors onto the balcony deck.
Idéer för mellanstora amerikanska vardagsrum, med mörkt trägolv, brunt golv och grå väggar
Idéer för mellanstora amerikanska vardagsrum, med mörkt trägolv, brunt golv och grå väggar
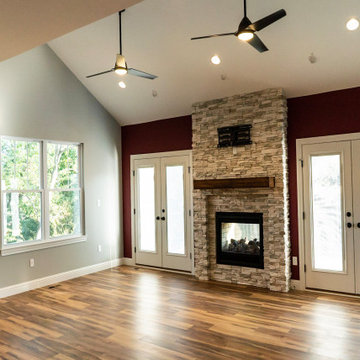
The double-sided fireplace and vaulted ceilings bring a bright and flowing touch to this contemporary craftsman family room.
Inredning av ett amerikanskt mellanstort allrum med öppen planlösning, med röda väggar, mellanmörkt trägolv, en dubbelsidig öppen spis, en väggmonterad TV och brunt golv
Inredning av ett amerikanskt mellanstort allrum med öppen planlösning, med röda väggar, mellanmörkt trägolv, en dubbelsidig öppen spis, en väggmonterad TV och brunt golv
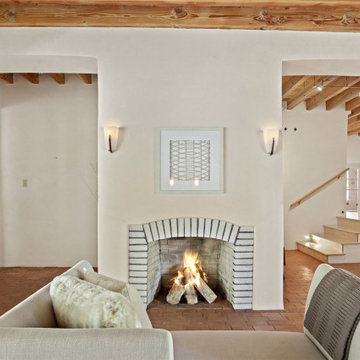
Inspiration för mycket stora amerikanska allrum med öppen planlösning, med beige väggar, tegelgolv, en standard öppen spis, en spiselkrans i tegelsten och orange golv
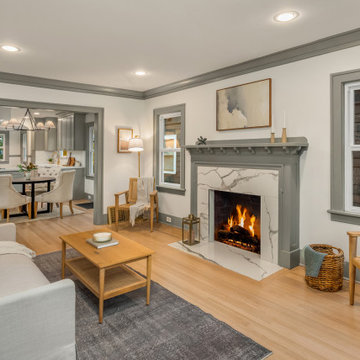
Updated living room with paint, staining original hardwood floors, and refacing fireplace surround
Exempel på ett amerikanskt vardagsrum
Exempel på ett amerikanskt vardagsrum
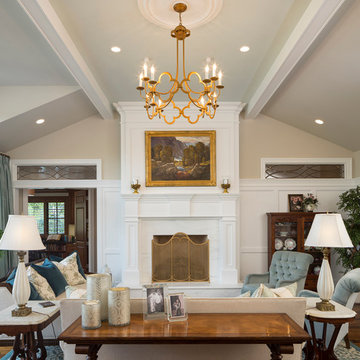
Inspiration för stora amerikanska separata vardagsrum, med ett finrum, en standard öppen spis och en spiselkrans i trä
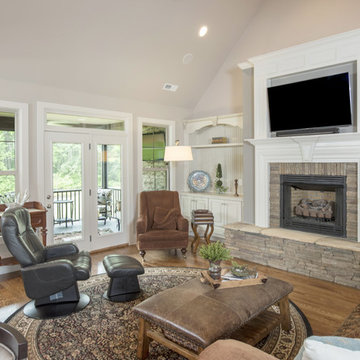
This house plan has a classic-looking facade with multiple gable pitches and twin dormers radiate curb appeal. The interior is equally as stunning. From tray ceilings, to large bedrooms this house plan's interior layout is modern and overflowing with architectural details. The secondary bedrooms each have a walk-in closet and are quite spacious. The master bedroom in this house plan includes a vaulted ceiling and rear porch access, while two walk-in closets and a pampering master bath complete the suite. A study and elegant dining room are just off the foyer. Defined by columns, the dining room also features a tray ceiling for added interest. The house plan's great room accesses a rear porch and custom features include built-in shelves, a fireplace and a cathedral ceiling.
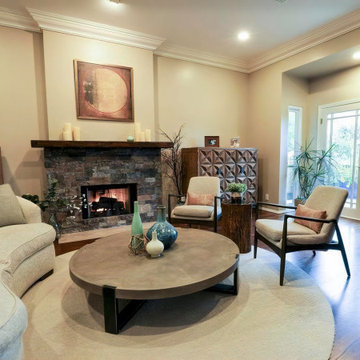
The half-moon shaped sofa and the area rug were custom-made to the scale and proportions we felt best suited the room. In addition, two large rustic cabinets of New Mexican inspiration flank the fireplace. These cabinet provide a great deal of storage too which was important for our client. Through a set of French doors, the living room leads out to the quaint front patio area.
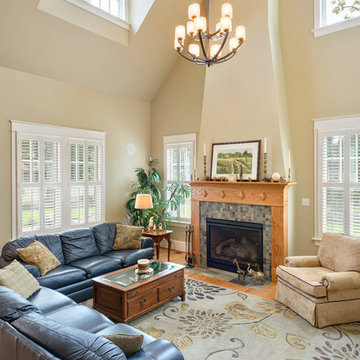
Metzger Design worked along side Bellevue Homes - a local developer/builder of high-end residential projects on this project. A rewarding process from the start - Bellevue Homes provided a clear concept for this 4,000 sf Craftsman style home and retained us to refine the massing and construction details.
The home features a spacious great room and kitchen area with a dynamic loft area above, first floor master suite, and a general flow and openness well suited for modern living and entertaining. Additional outdoor living spaces are created with oversized front and rear porches and a cozy courtyard formed within the space between the main structure and carriage house.
Photograph by Stephen Barling.
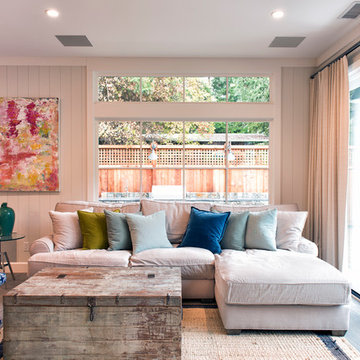
After purchasing a vacation home on the Russian River in Monte Rio, a small hamlet in Sonoma County, California, the owner wanted to embark on a full-scale renovation starting with a new floor plan, re-envisioning the exterior and creating a "get-away" haven to relax in with family and friends. The original single-story house was built in the 1950's and added onto and renovated over the years. The home needed to be completely re-done. The house was taken down to the studs, re-organized, and re-built from a space planning and design perspective. For this project, the homeowner selected Integrity® Wood-Ultrex® Windows and French Doors for both their beauty and value. The windows and doors added a level of architectural styling that helped achieve the project’s aesthetic goals.
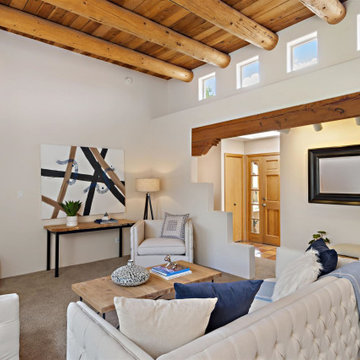
Bild på ett mellanstort amerikanskt vardagsrum, med ett finrum, vita väggar, heltäckningsmatta, en öppen hörnspis, en spiselkrans i gips och beiget golv
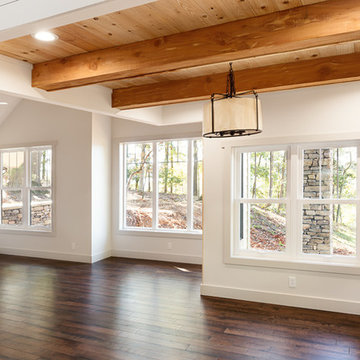
Idéer för att renovera ett mellanstort amerikanskt allrum med öppen planlösning, med vita väggar, brunt golv och mörkt trägolv
2 555 foton på amerikanskt beige vardagsrum
9
![Herschel Whole House Remodel [House 7]](https://st.hzcdn.com/fimgs/45f1a7ac00c79b21_7151-w360-h360-b0-p0--.jpg)
