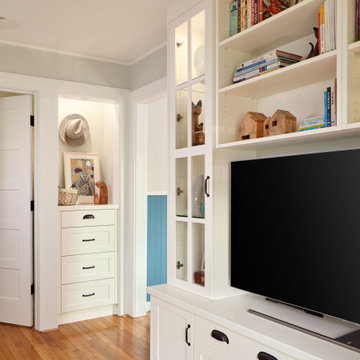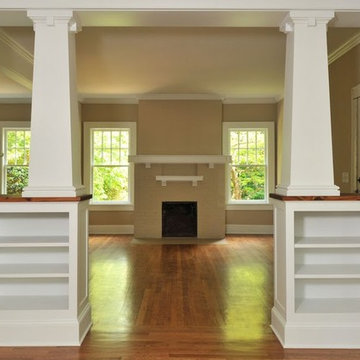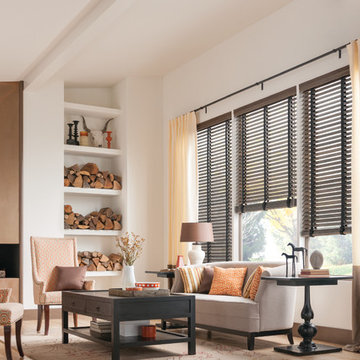2 555 foton på amerikanskt beige vardagsrum
Sortera efter:
Budget
Sortera efter:Populärt i dag
141 - 160 av 2 555 foton
Artikel 1 av 3
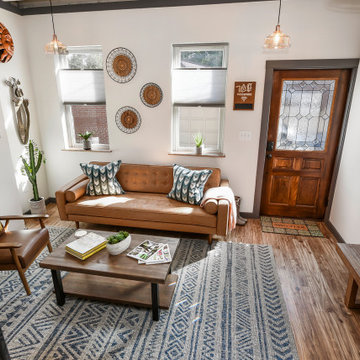
Idéer för små amerikanska separata vardagsrum, med ett finrum, vita väggar, mellanmörkt trägolv, en fristående TV och brunt golv
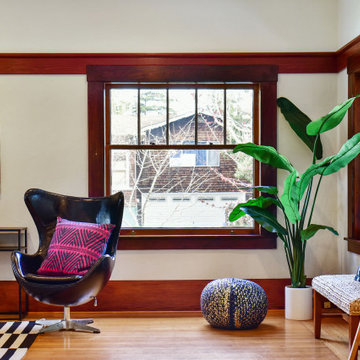
We updated this 1907 two-story family home for re-sale. We added modern design elements and amenities while retaining the home’s original charm in the layout and key details. The aim was to optimize the value of the property for a prospective buyer, within a reasonable budget.
New French doors from kitchen and a rear bedroom open out to a new bi-level deck that allows good sight lines, functional outdoor living space, and easy access to a garden full of mature fruit trees. French doors from an upstairs bedroom open out to a private high deck overlooking the garden. The garage has been converted to a family room that opens to the garden.
The bathrooms and kitchen were remodeled the kitchen with simple, light, classic materials and contemporary lighting fixtures. New windows and skylights flood the spaces with light. Stained wood windows and doors at the kitchen pick up on the original stained wood of the other living spaces.
New redwood picture molding was created for the living room where traces in the plaster suggested that picture molding has originally been. A sweet corner window seat at the living room was restored. At a downstairs bedroom we created a new plate rail and other redwood trim matching the original at the dining room. The original dining room hutch and woodwork were restored and a new mantel built for the fireplace.
We built deep shelves into space carved out of the attic next to upstairs bedrooms and added other built-ins for character and usefulness. Storage was created in nooks throughout the house. A small room off the kitchen was set up for efficient laundry and pantry space.
We provided the future owner of the house with plans showing design possibilities for expanding the house and creating a master suite with upstairs roof dormers and a small addition downstairs. The proposed design would optimize the house for current use while respecting the original integrity of the house.
Photography: John Hayes, Open Homes Photography
https://saikleyarchitects.com/portfolio/classic-craftsman-update/
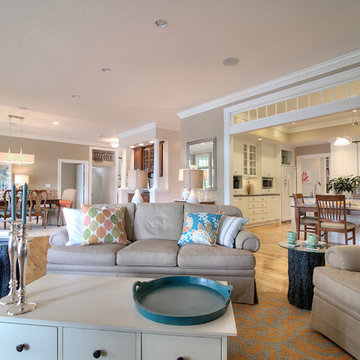
great room
Bild på ett mycket stort amerikanskt allrum med öppen planlösning, med svarta väggar, mellanmörkt trägolv, en öppen hörnspis, en spiselkrans i sten och en väggmonterad TV
Bild på ett mycket stort amerikanskt allrum med öppen planlösning, med svarta väggar, mellanmörkt trägolv, en öppen hörnspis, en spiselkrans i sten och en väggmonterad TV
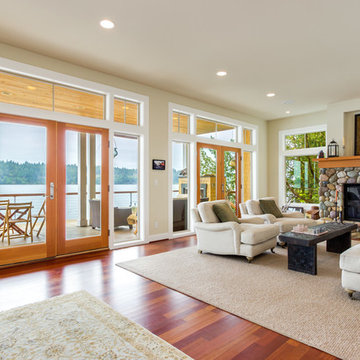
Caleb Melvin Photography
Amerikansk inredning av ett vardagsrum, med en standard öppen spis och en spiselkrans i sten
Amerikansk inredning av ett vardagsrum, med en standard öppen spis och en spiselkrans i sten
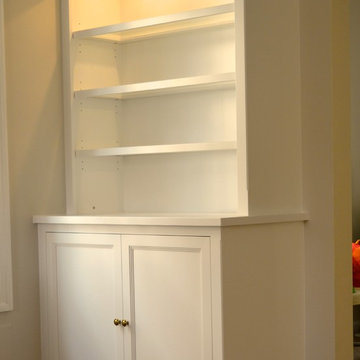
I added two flanking cabinets and bookshelves, as well as installed led lighting for the glass inlaid shelves.
Bild på ett amerikanskt vardagsrum
Bild på ett amerikanskt vardagsrum
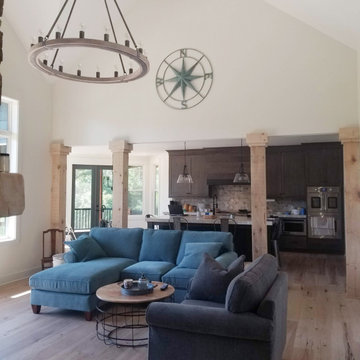
This Craftsman-blend, hillside walkout home plan has European and Old World influence found throughout. The vaulted great room opens out to a covered porch with skylights, while the unique angled dining room accesses a screened porch with views all around this home plan. The open kitchen has room for multiple chefs to work and a walk-in pantry for plenty of storage in this home plan. A mudroom greets you by the garage, and a separate utility room includes a sink and counter space. The lower level includes a rec room and two bedrooms - each with their own bathroom to round out this home plan.
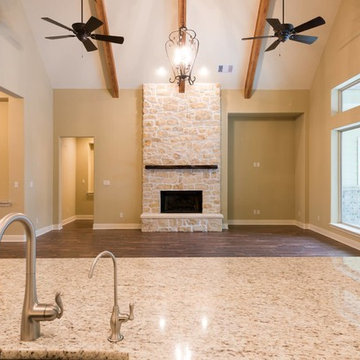
Idéer för mellanstora amerikanska allrum med öppen planlösning, med beige väggar, mörkt trägolv, en standard öppen spis och en spiselkrans i sten
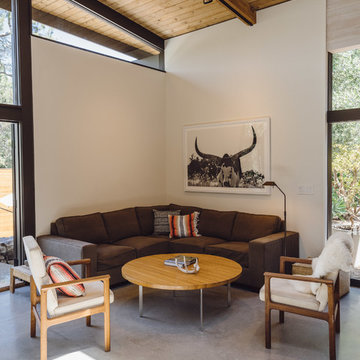
Paul Schefz
Exempel på ett mellanstort amerikanskt allrum med öppen planlösning, med vita väggar, betonggolv och grått golv
Exempel på ett mellanstort amerikanskt allrum med öppen planlösning, med vita väggar, betonggolv och grått golv
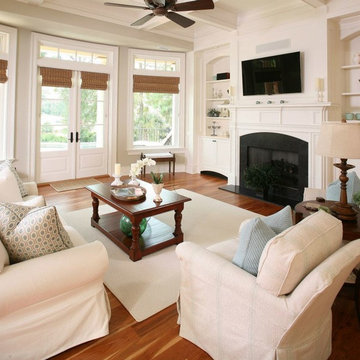
Bild på ett amerikanskt vardagsrum, med beige väggar, ljust trägolv, en standard öppen spis, en spiselkrans i sten och en väggmonterad TV
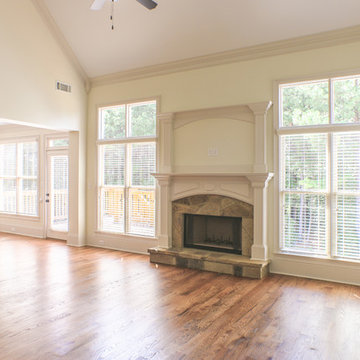
Inredning av ett amerikanskt stort allrum med öppen planlösning, med ett finrum, vita väggar, mellanmörkt trägolv, en standard öppen spis och en spiselkrans i sten
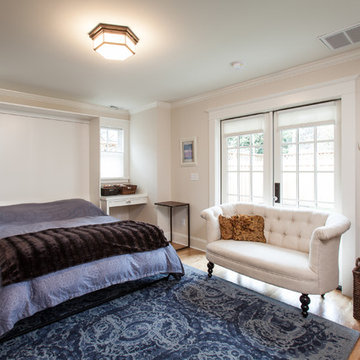
This is room serves both as the living room and the bedroom for the ADU. The furniture easily rolls out o the way and the murphy bed pulls down from the wall. This was a really fun project installing the custom murphy bed and having it weighted just right to operate easily.
Anna Campbell Photography
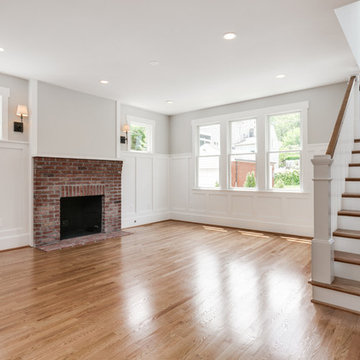
Idéer för ett mellanstort amerikanskt allrum med öppen planlösning, med vita väggar, ljust trägolv, en standard öppen spis och en spiselkrans i tegelsten
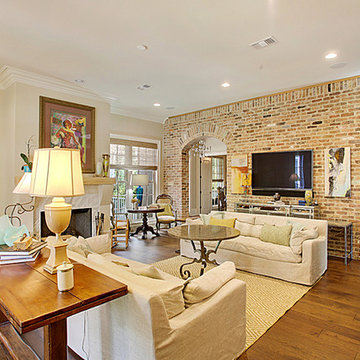
Inspiration för ett mellanstort amerikanskt allrum med öppen planlösning, med beige väggar, mellanmörkt trägolv, en standard öppen spis, en spiselkrans i trä och en väggmonterad TV
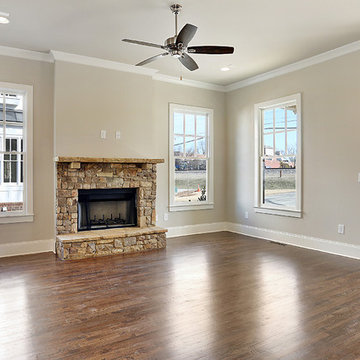
Front entrance opens to a well planned open layout featuring living room with stone hearth, can lighting, and plenty of natural light.
Inspiration för ett amerikanskt allrum med öppen planlösning, med mörkt trägolv, en standard öppen spis och en spiselkrans i sten
Inspiration för ett amerikanskt allrum med öppen planlösning, med mörkt trägolv, en standard öppen spis och en spiselkrans i sten
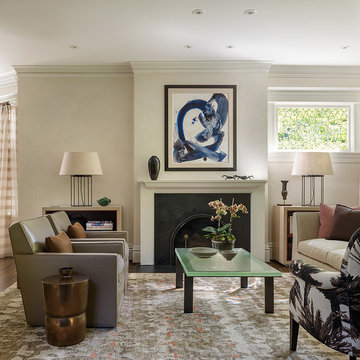
Lucas Design Associates
Bild på ett amerikanskt allrum med öppen planlösning, med ett finrum, beige väggar, mörkt trägolv, en standard öppen spis och en spiselkrans i betong
Bild på ett amerikanskt allrum med öppen planlösning, med ett finrum, beige väggar, mörkt trägolv, en standard öppen spis och en spiselkrans i betong
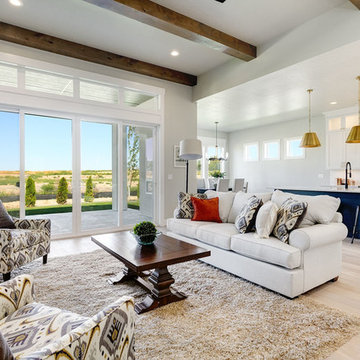
Inredning av ett amerikanskt stort allrum med öppen planlösning, med ett finrum, beige väggar, ljust trägolv, en standard öppen spis, en spiselkrans i sten och beiget golv
2 555 foton på amerikanskt beige vardagsrum
8

