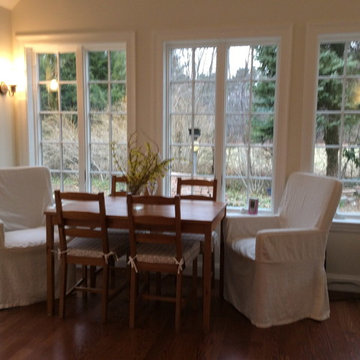3 610 foton på amerikanskt sällskapsrum
Sortera efter:
Budget
Sortera efter:Populärt i dag
41 - 60 av 3 610 foton
Artikel 1 av 3
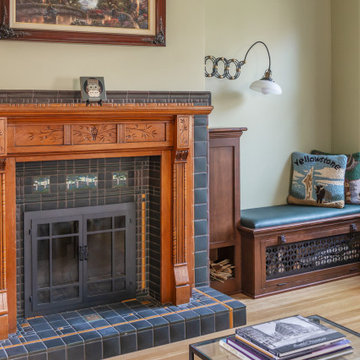
Photo by Tina Witherspoon.
Bild på ett mellanstort amerikanskt vardagsrum, med ljust trägolv, en spiselkrans i trä, gröna väggar och en standard öppen spis
Bild på ett mellanstort amerikanskt vardagsrum, med ljust trägolv, en spiselkrans i trä, gröna väggar och en standard öppen spis
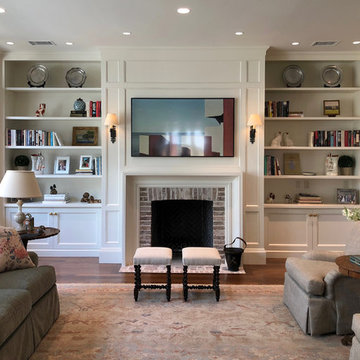
Exempel på ett mellanstort amerikanskt allrum med öppen planlösning, med beige väggar, mörkt trägolv, en standard öppen spis, en spiselkrans i tegelsten, en väggmonterad TV och brunt golv
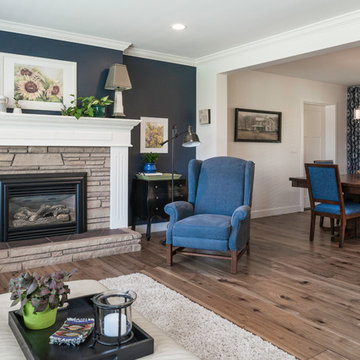
This was a challenging project for very discerning clients. The home was originally owned by the client’s father, and she inherited it when he passed. Care was taken to preserve the history in the home while upgrading it for the current owners. This home exceeds current energy codes, and all mechanical and electrical systems have been completely replaced. The clients remained in the home for the duration of the reno, so it was completed in two phases. Phase 1 involved gutting the basement, removing all asbestos containing materials (flooring, plaster), and replacing all mechanical and electrical systems, new spray foam insulation, and complete new finishing.
The clients lived upstairs while we did the basement, and in the basement while we did the main floor. They left on a vacation while we did the asbestos work.
Phase 2 involved a rock retaining wall on the rear of the property that required a lengthy approval process including municipal, fisheries, First Nations, and environmental authorities. The home had a new rear covered deck, garage, new roofline, all new interior and exterior finishing, new mechanical and electrical systems, new insulation and drywall. Phase 2 also involved an extensive asbestos abatement to remove Asbestos-containing materials in the flooring, plaster, insulation, and mastics.
Photography by Carsten Arnold Photography.
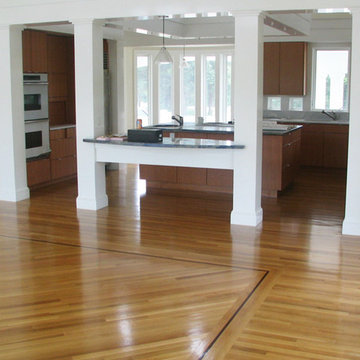
Inspiration för mellanstora amerikanska separata vardagsrum, med vita väggar och ljust trägolv
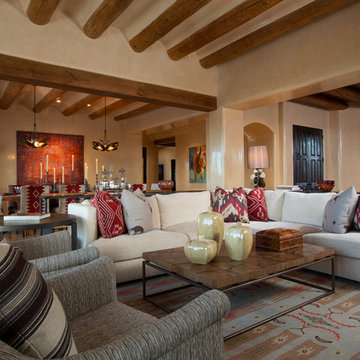
Kate Russell
Inspiration för mellanstora amerikanska allrum med öppen planlösning, med beige väggar
Inspiration för mellanstora amerikanska allrum med öppen planlösning, med beige väggar
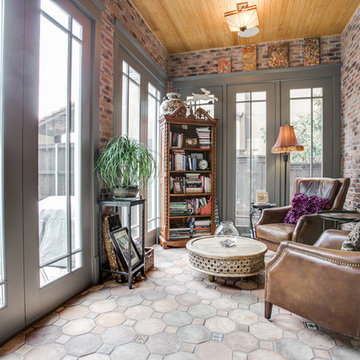
Shoot2Sel
Inspiration för ett mellanstort amerikanskt uterum, med tak, beiget golv och betonggolv
Inspiration för ett mellanstort amerikanskt uterum, med tak, beiget golv och betonggolv
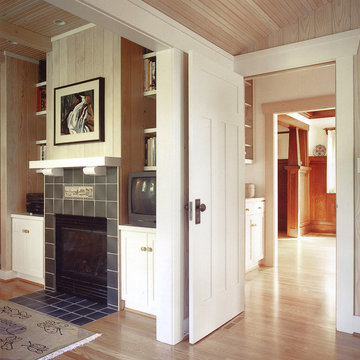
We stained the new beadboard paneling and ceilings lighter than original 1908 rooms for contrast and relief. New fireplace has Ann Sachs vellum finish dark green tiles with a campy canoe scene. It seemed to fit the cultivated Arts & Crafts rustic character of original bungalow.

Kitchen, Dining, and Living room
Inspiration för stora amerikanska allrum med öppen planlösning, med beige väggar, ljust trägolv, en standard öppen spis, en spiselkrans i trä, en inbyggd mediavägg och beiget golv
Inspiration för stora amerikanska allrum med öppen planlösning, med beige väggar, ljust trägolv, en standard öppen spis, en spiselkrans i trä, en inbyggd mediavägg och beiget golv
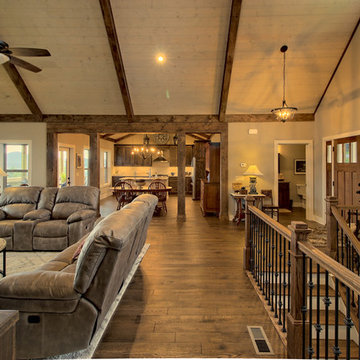
This inviting rustic living room features a vaulted tongue & groove ceiling with a paint washed, stained beams, cultured stone fireplace with keystone design, and real hardwood floors.
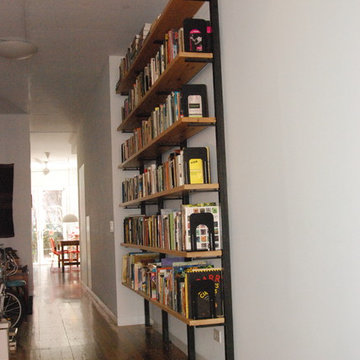
Idéer för ett mellanstort amerikanskt allrum med öppen planlösning, med ett finrum, vita väggar, mörkt trägolv och brunt golv
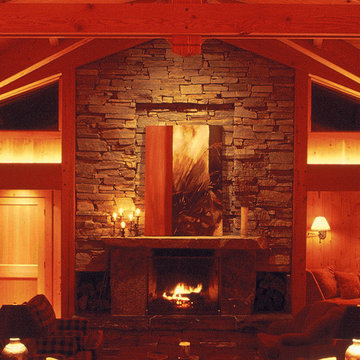
Inredning av ett amerikanskt mellanstort allrum med öppen planlösning, med bruna väggar, mellanmörkt trägolv, ett finrum, en standard öppen spis, en spiselkrans i sten och brunt golv
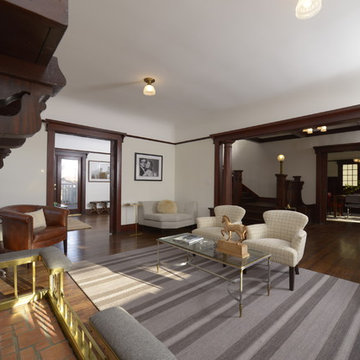
Restoration and remodel of a historic 1901 English Arts & Crafts home in the West Adams neighborhood of Los Angeles by Tim Braseth of ArtCraft Homes, completed in 2013. Space reconfiguration enabled an enlarged vintage-style kitchen and two additional bathrooms for a total of 3. Special features include a pivoting bookcase connecting the library with the kitchen and an expansive deck overlooking the backyard with views to downtown L.A. Renovation by ArtCraft Homes. Staging by Jennifer Giersbrook. Photos by Larry Underhill.
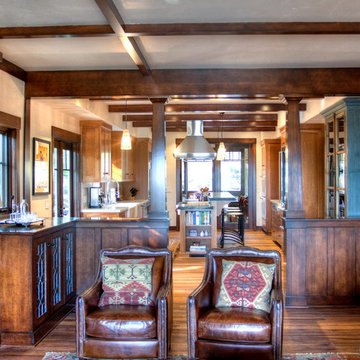
Chad Carper- Contractor
Fred Rothenberg - Photographer
Inredning av ett amerikanskt mellanstort separat vardagsrum, med vita väggar, mellanmörkt trägolv, en standard öppen spis, en spiselkrans i trä, en väggmonterad TV och ett bibliotek
Inredning av ett amerikanskt mellanstort separat vardagsrum, med vita väggar, mellanmörkt trägolv, en standard öppen spis, en spiselkrans i trä, en väggmonterad TV och ett bibliotek
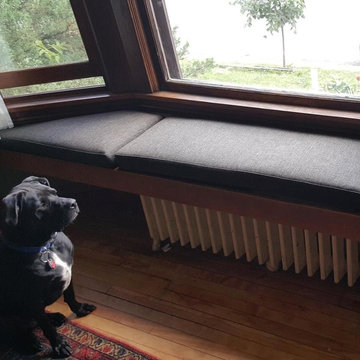
standard boxed and double corded cushions for radiator/bay window cover/seating ... and Dogger Woggie can't wait to get up there!
Inredning av ett amerikanskt mellanstort separat vardagsrum, med ett finrum och ljust trägolv
Inredning av ett amerikanskt mellanstort separat vardagsrum, med ett finrum och ljust trägolv
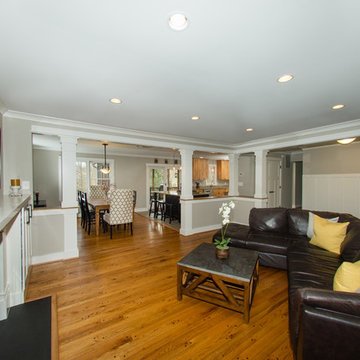
The new design, reminiscent of the Craftsman style, opens the entire main floor while still defining the living and dining areas. With successful planning and execution of the re-purposing of the existing kitchen cabinets and hardwood floors, the clients needs were met, and their vision realized.
Photography by Leigh Ann Saperstone
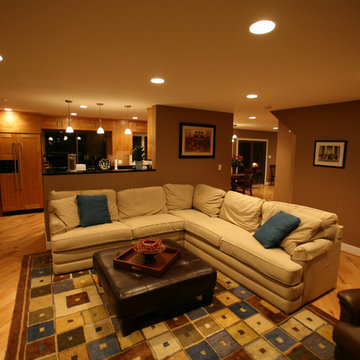
Mike Stone Clark
Idéer för att renovera ett mellanstort amerikanskt allrum med öppen planlösning, med bruna väggar och ljust trägolv
Idéer för att renovera ett mellanstort amerikanskt allrum med öppen planlösning, med bruna väggar och ljust trägolv
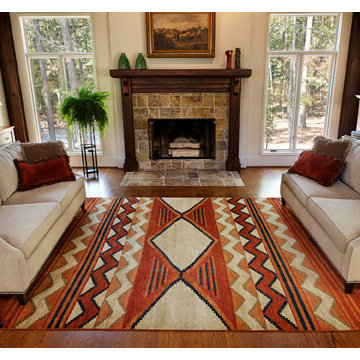
Foto på ett mellanstort amerikanskt allrum med öppen planlösning, med bruna väggar, mörkt trägolv, en standard öppen spis, en spiselkrans i sten och brunt golv
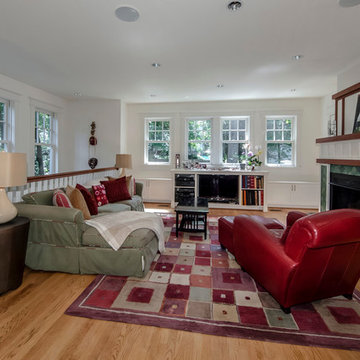
Inredning av ett amerikanskt mellanstort allrum på loftet, med ett bibliotek, vita väggar, ljust trägolv, en spiselkrans i trä och beiget golv

The clients wanted a “solid, old-world feel”, like an old Mexican hacienda, small yet energy-efficient. They wanted a house that was warm and comfortable, with monastic simplicity; the sense of a house as a haven, a retreat.
The project’s design origins come from a combination of the traditional Mexican hacienda and the regional Northern New Mexican style. Room proportions, sizes and volume were determined by assessing traditional homes of this character. This was combined with a more contemporary geometric clarity of rooms and their interrelationship. The overall intent was to achieve what Mario Botta called “A newness of the old and an archaeology of the new…a sense both of historic continuity and of present day innovation”.
3 610 foton på amerikanskt sällskapsrum
3




