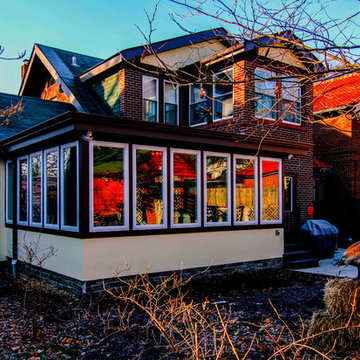3 603 foton på amerikanskt sällskapsrum
Sortera efter:
Budget
Sortera efter:Populärt i dag
101 - 120 av 3 603 foton
Artikel 1 av 3
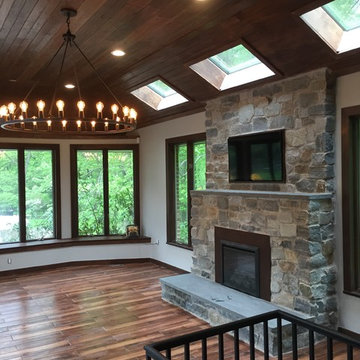
Exempel på ett mellanstort amerikanskt separat vardagsrum, med grå väggar, klinkergolv i porslin, en standard öppen spis, en spiselkrans i trä, en inbyggd mediavägg och brunt golv
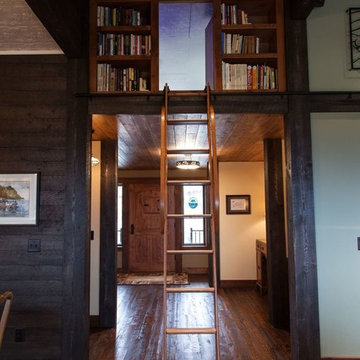
Bild på ett mellanstort amerikanskt allrum med öppen planlösning, med ett bibliotek, beige väggar, mörkt trägolv, en standard öppen spis, en spiselkrans i sten och en fristående TV
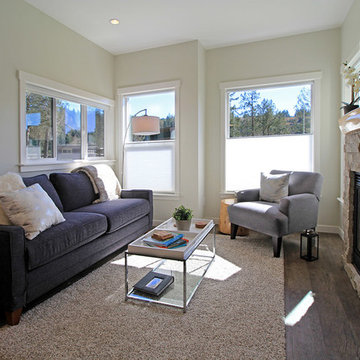
Amerikansk inredning av ett litet allrum med öppen planlösning, med grå väggar, vinylgolv, en standard öppen spis, en spiselkrans i sten och en väggmonterad TV
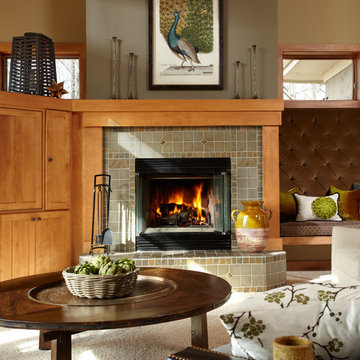
In this fairly new Arts & Crafts built home, we chose to use the philosophy of the A&C era, “truth to materials, simple form, and handmade” as opposed to strictly A&C style furniture to furnish the space. Using natural fabrics, reclaimed wood, copper, iron, stone, and antique accessories, the architecture and the furnishings now encompass a complementary, and fresh, relationship. Photography by Karen Melvin.

This custom craftsman home located in Flemington, NJ was created for our client who wanted to find the perfect balance of accommodating the needs of their family, while being conscientious of not compromising on quality.
The heart of the home was designed around an open living space and functional kitchen that would accommodate entertaining, as well as every day life. Our team worked closely with the client to choose a a home design and floor plan that was functional and of the highest quality.

All season sunroom with glazed openings on four sides of the room flooding the interior with natural light. Sliding doors provide access onto large stone patio leading out into the rear garden. Space is well insulated and heated with a beautiful ceiling fan to move the air.
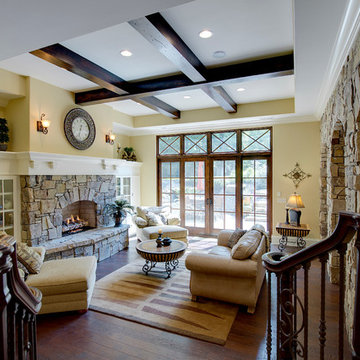
Amerikansk inredning av ett mellanstort separat vardagsrum, med gula väggar, mörkt trägolv, en standard öppen spis och en spiselkrans i sten
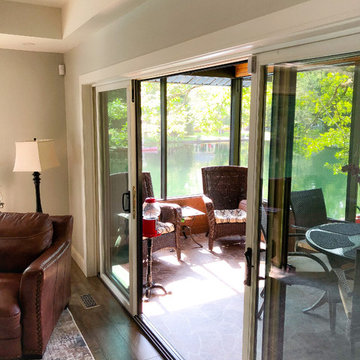
This cozy cottage was in much need of some TLC. The owners were looking to add an additional Master Suite and Ensuite to call their own in terms of a second storey addition. Renovating the entire space allowed for the couple to make this their dream space on a quiet river a reality.
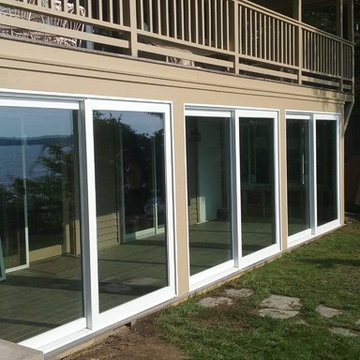
Bob
Idéer för att renovera ett mellanstort amerikanskt uterum, med tak och grått golv
Idéer för att renovera ett mellanstort amerikanskt uterum, med tak och grått golv
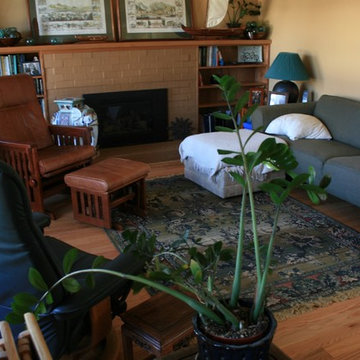
Built in 1920, remodeled in 2015: Cozy living area with brick fireplace, hardwood floors, built-in bookshelves
Idéer för att renovera ett litet amerikanskt allrum med öppen planlösning, med ett finrum, beige väggar, ljust trägolv, en standard öppen spis och en spiselkrans i tegelsten
Idéer för att renovera ett litet amerikanskt allrum med öppen planlösning, med ett finrum, beige väggar, ljust trägolv, en standard öppen spis och en spiselkrans i tegelsten
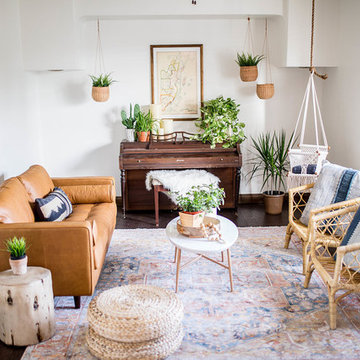
Boho Southwestern is this space. Vintage rugs with jute and natural woods. Plants help make this interior feel the natural elements from outdoors.
Idéer för att renovera ett litet amerikanskt allrum med öppen planlösning, med ett musikrum, vita väggar, mörkt trägolv och brunt golv
Idéer för att renovera ett litet amerikanskt allrum med öppen planlösning, med ett musikrum, vita väggar, mörkt trägolv och brunt golv
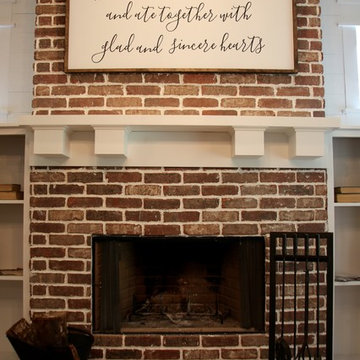
Red brick veneer fireplace surround with Avalanche grout, custom painted white shelving with open sides on the brick side (ready to convert to a 3 door concept later), painted white 6 inch shiplap above the shelves, custom craftsman style white mantle, and finished with black and white painted concrete tile hearth
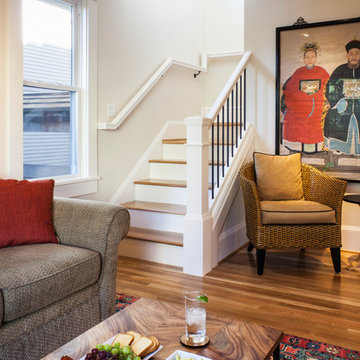
Foto på ett litet amerikanskt allrum med öppen planlösning, med vita väggar och mellanmörkt trägolv
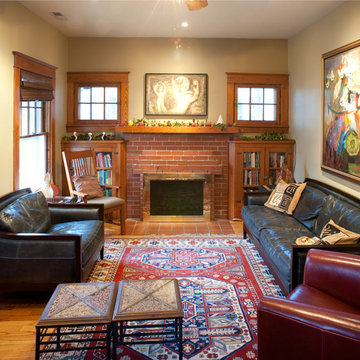
Original living room that acted as pattern for the new work.
Peter VanderPoel
Inredning av ett amerikanskt mellanstort separat vardagsrum, med beige väggar, mellanmörkt trägolv, en standard öppen spis, en spiselkrans i tegelsten och brunt golv
Inredning av ett amerikanskt mellanstort separat vardagsrum, med beige väggar, mellanmörkt trägolv, en standard öppen spis, en spiselkrans i tegelsten och brunt golv
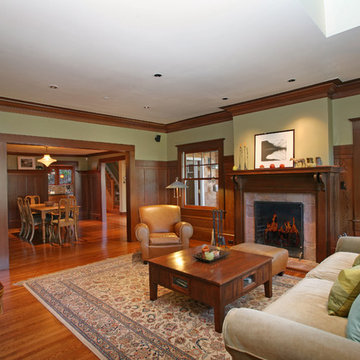
Melinda Rodrigez @VHT
Inspiration för stora amerikanska separata vardagsrum, med ett finrum, gröna väggar, mellanmörkt trägolv, en standard öppen spis, en spiselkrans i sten, en väggmonterad TV och brunt golv
Inspiration för stora amerikanska separata vardagsrum, med ett finrum, gröna väggar, mellanmörkt trägolv, en standard öppen spis, en spiselkrans i sten, en väggmonterad TV och brunt golv
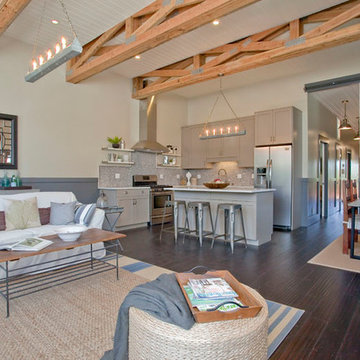
Idéer för stora amerikanska allrum med öppen planlösning, med beige väggar, mörkt trägolv och brunt golv
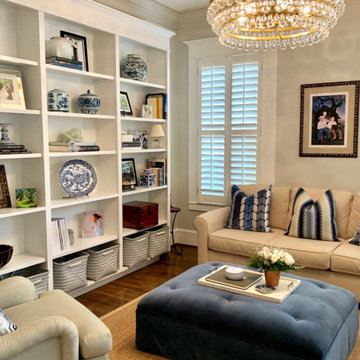
This Heights bungalow room found new purpose as a favorite spot to read, thanks to a cohesive theme of blue and white and a comfortable ottoman to prop the feet. The ottoman was remade from one that had been in part of a previous design, and was updated to be more tailored. The whole room was inspired by the painting and the blue and white objects scattered around the home, which were assembled on the bookshelf to make a statement. The chandelier added bling and nods to the dining room across the hall.
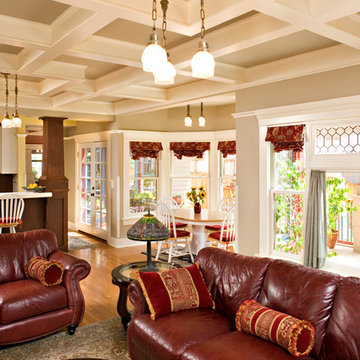
Featured in San Diego Magazine
Inredning av ett amerikanskt mellanstort separat vardagsrum, med beige väggar, mellanmörkt trägolv, en standard öppen spis och beiget golv
Inredning av ett amerikanskt mellanstort separat vardagsrum, med beige väggar, mellanmörkt trägolv, en standard öppen spis och beiget golv

Inredning av ett amerikanskt mellanstort allrum med öppen planlösning, med grå väggar, mellanmörkt trägolv, en standard öppen spis, en spiselkrans i trä, en väggmonterad TV och brunt golv
3 603 foton på amerikanskt sällskapsrum
6




