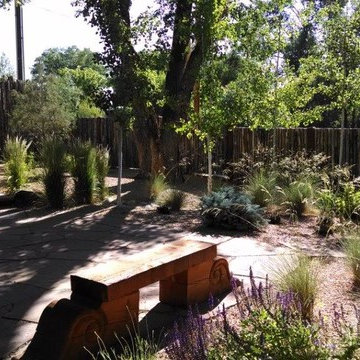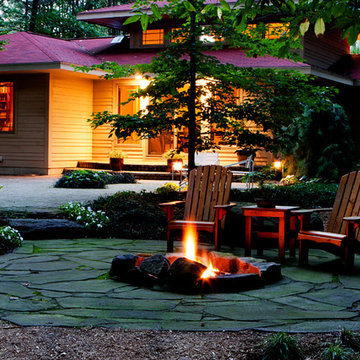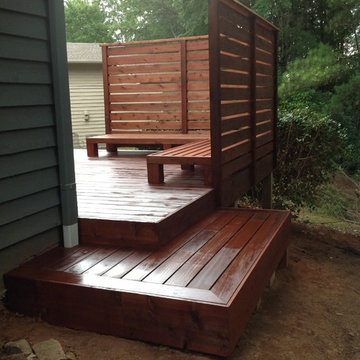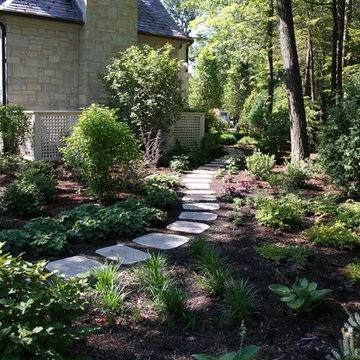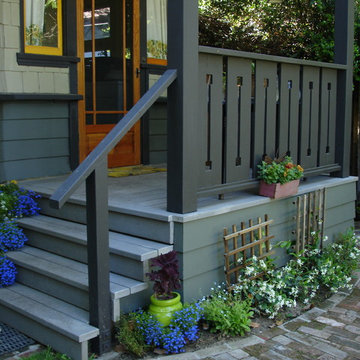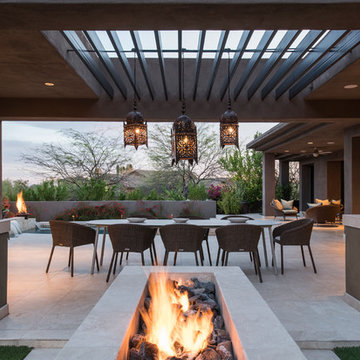Sortera efter:
Budget
Sortera efter:Populärt i dag
181 - 200 av 7 190 foton
Artikel 1 av 3
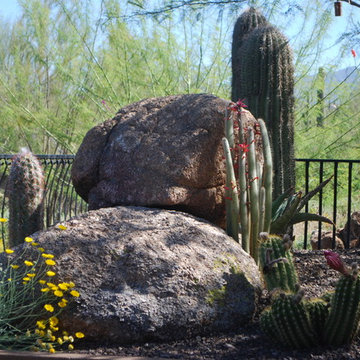
An elevated arrangement of plants and boulders make a wonderful focal point to a backyard.
Pascale Sucato
Idéer för att renovera en stor amerikansk trädgård, med grus
Idéer för att renovera en stor amerikansk trädgård, med grus
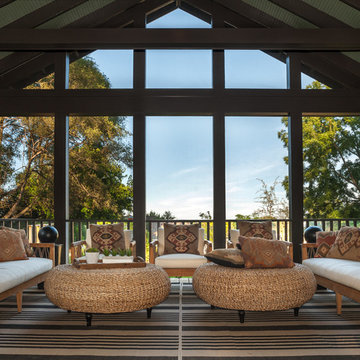
The screened porch is an inviting, casual space.
Contractor: Maven Development
Photo: Emily Rose Imagery
Amerikansk inredning av en liten innätad veranda på baksidan av huset, med takförlängning
Amerikansk inredning av en liten innätad veranda på baksidan av huset, med takförlängning
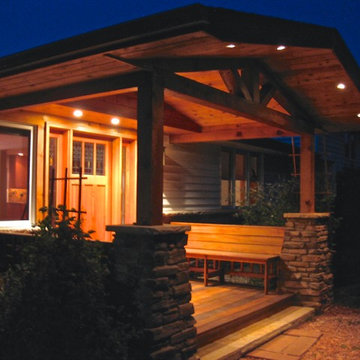
Front porch addition at dusk with recessed low voltage lighting. Three dimmable light zones provide lighting flexibility for the doorway, porch, and walkway.
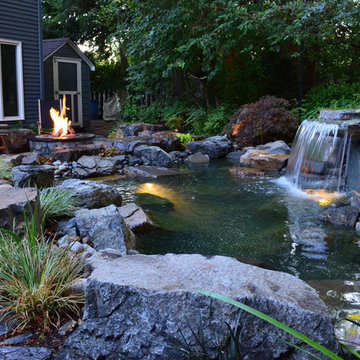
Inspiration för en amerikansk bakgård vattenfall och flodsten
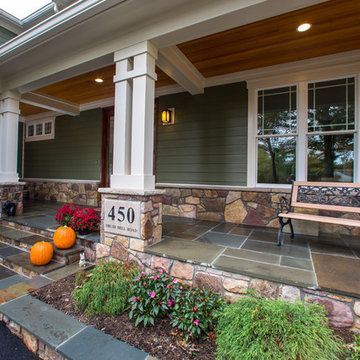
Bruce Buckley Photography
Bild på en stor amerikansk veranda framför huset, med naturstensplattor och takförlängning
Bild på en stor amerikansk veranda framför huset, med naturstensplattor och takförlängning
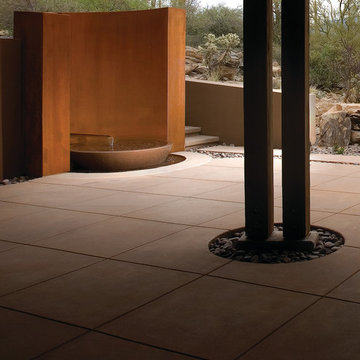
Visible from the kitchen and guest bed rooms, the third primary exterior space is a “morning patio” located on the east side of the house. Broad and finished in the ubiquitous concrete grid pattern, this private area repeats the motif seen throughout the exterior of large bowls placed on trapezoidal pedestals and planted with agaves. It’s another space in which the landscape rises above a series of low walls,but in this case, the sweep of those walls offers a curvilinear geometry that contrasts with the deck’s grid pattern.
The star of this space is a curved and ascending rusted-steel wall in the form of a half spiral. Its presence discretely divides the space, lending the guest room patio a sense of privacy from the public breakfast patio. On the guest patio side, the steel wall encompasses a small waterfeature in which a delicate plume of water rises just a couple of inches above the water’s surface to provide a tranquil, trickling sound that conjures feelings of serenity in the calm, quiet space. The sweeping wall of corten steel also has a continuous six inch wide vertical cleft that allows an axial glimpse of the plume from the public side and, from the opposite angle, a sliver view through to the public space beyond. A cantilevered steel sluice spills from the cleft into a pebble filled reflecting bowl that overflows yet again into a final pebble filled basin set only one inch below deck level.
At night, the plume, lower basin and impact zone of the sluiceway are all lit from beneath the water's surface, projecting a dancing light onto the graceful arch of the corten steel room divider.
michaelwoodall.com
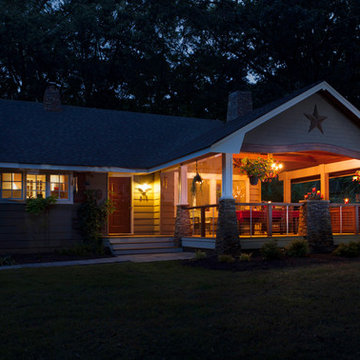
Idéer för att renovera en mellanstor amerikansk veranda framför huset, med trädäck och takförlängning
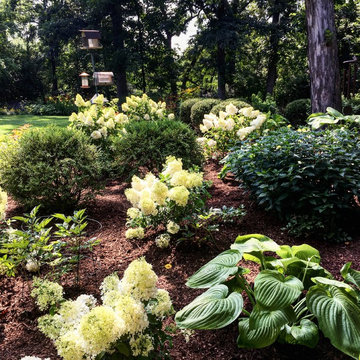
created a garden with lots of interesting colors, looking good all season, just a few real blooms.Love shade plants that work all season
Inspiration för en mycket stor amerikansk trädgård i skuggan på sommaren, med naturstensplattor
Inspiration för en mycket stor amerikansk trädgård i skuggan på sommaren, med naturstensplattor
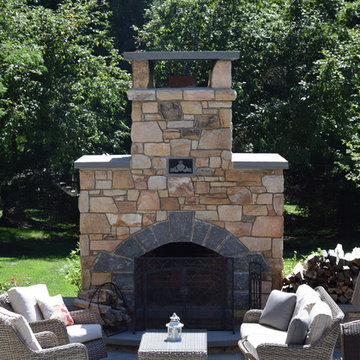
Inredning av en amerikansk mellanstor gårdsplan, med en öppen spis och marksten i betong
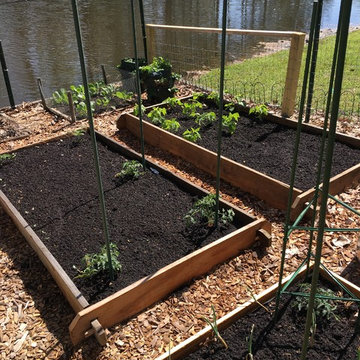
Super-Sod also offers Soil3 organic compost and Doc's Raised Garden Kits for vegetable gardening.
Inspiration för små amerikanska bakgårdar i full sol, med en köksträdgård
Inspiration för små amerikanska bakgårdar i full sol, med en köksträdgård
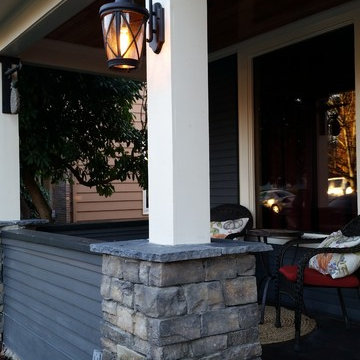
The original front porch had rot and settlement issues. We supported the roof and then removed the existing porch. We built a new porch, walls and columns. With fir flooring, bead board ceiling and stone columns we were able to dramatically improve the curb appeal of this early 1900's craftsman
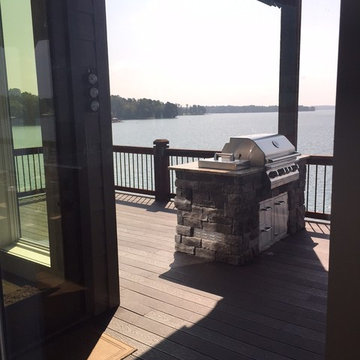
Amerikansk inredning av en mellanstor terrass på baksidan av huset, med utekök och takförlängning
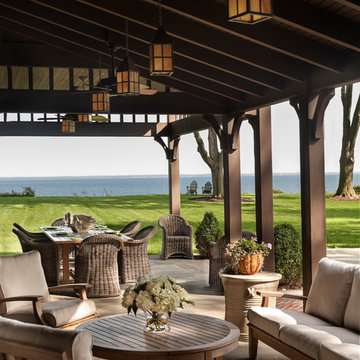
Smiros & Smiros Architects
www.smiros.com
Photo by Durston Saylor
Bild på en stor amerikansk uteplats på baksidan av huset, med naturstensplattor och takförlängning
Bild på en stor amerikansk uteplats på baksidan av huset, med naturstensplattor och takförlängning
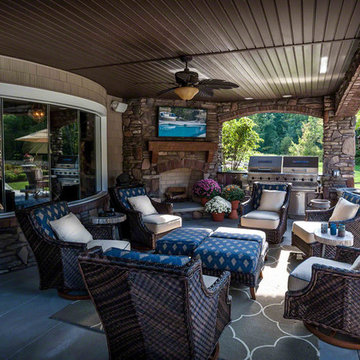
Idéer för en stor amerikansk terrass på baksidan av huset, med utekök och takförlängning
7 190 foton på amerikanskt svart utomhusdesign
10






