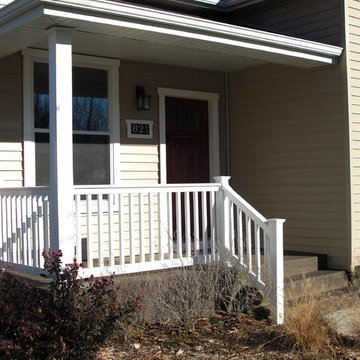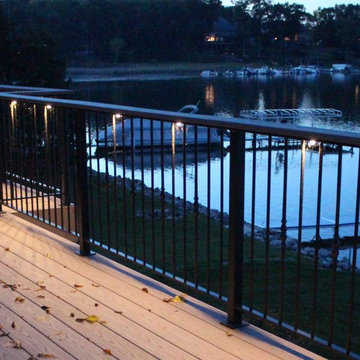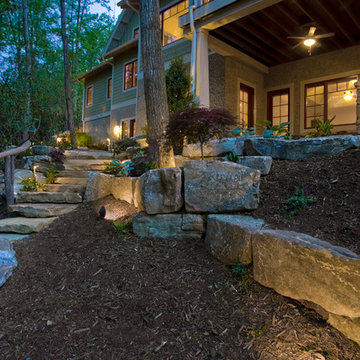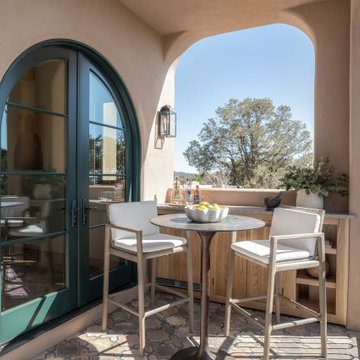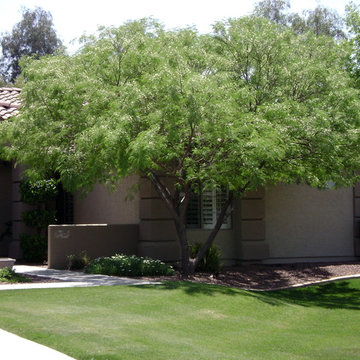Sortera efter:
Budget
Sortera efter:Populärt i dag
161 - 180 av 7 185 foton
Artikel 1 av 3
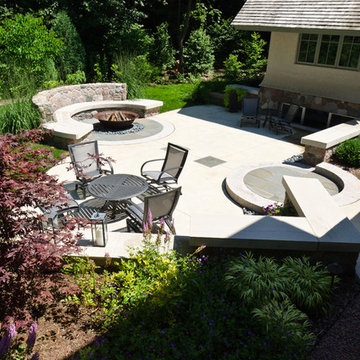
Stepped, split-face fieldstone seat walls enhance the change in elevation from upper to lower patio. A Japanese maple (Acer palmatum ‘Bloodgood’) is the focal point in the nearby planting bed.
Westhauser Photography
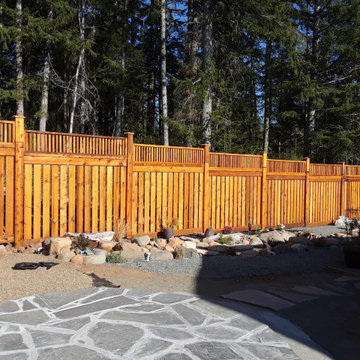
these "jail top" fences have a distinct or refined look. This gives privacy without feeling too closed in. 2 of the photos are of a 7 foot fence where zoning permitted it. 1 photo of a 7 foot fence with spaces between panel boards
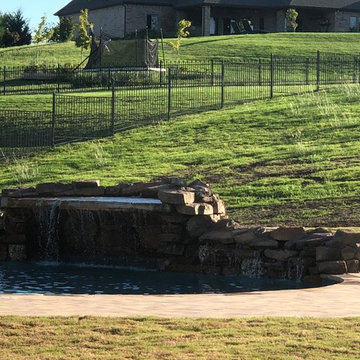
Natural stone pavers match the clients home and their dream for a "landing pad" to their custom pool & outdoor environment.
Foto på en stor amerikansk baddamm på baksidan av huset, med naturstensplattor
Foto på en stor amerikansk baddamm på baksidan av huset, med naturstensplattor
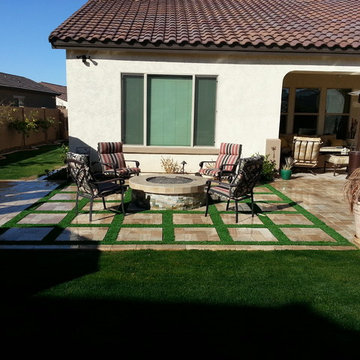
Backyard Landscaping
Idéer för mellanstora amerikanska bakgårdar i full sol på sommaren, med en öppen spis och naturstensplattor
Idéer för mellanstora amerikanska bakgårdar i full sol på sommaren, med en öppen spis och naturstensplattor
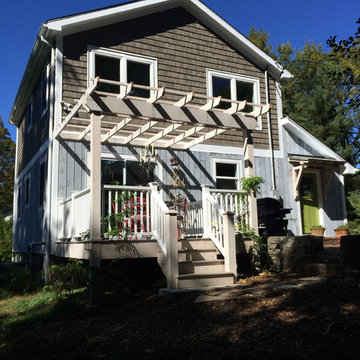
The lower level retained the original vertical siding while the new upper floor was clad in vinyl shakes and trim.
Colin Healy
Bild på en liten amerikansk terrass längs med huset, med en pergola
Bild på en liten amerikansk terrass längs med huset, med en pergola
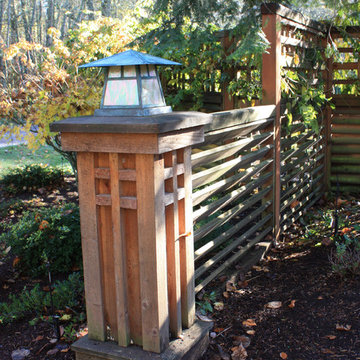
Molly Maguire Landscape Architecture
Wood fencing and columns were designed for entry announcement, and screening the house and yard from the adjacent private roadway. Fencing was designed for vines to softly accent.
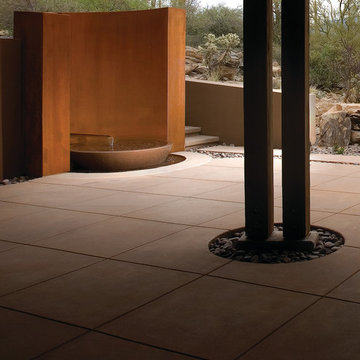
Visible from the kitchen and guest bed rooms, the third primary exterior space is a “morning patio” located on the east side of the house. Broad and finished in the ubiquitous concrete grid pattern, this private area repeats the motif seen throughout the exterior of large bowls placed on trapezoidal pedestals and planted with agaves. It’s another space in which the landscape rises above a series of low walls,but in this case, the sweep of those walls offers a curvilinear geometry that contrasts with the deck’s grid pattern.
The star of this space is a curved and ascending rusted-steel wall in the form of a half spiral. Its presence discretely divides the space, lending the guest room patio a sense of privacy from the public breakfast patio. On the guest patio side, the steel wall encompasses a small waterfeature in which a delicate plume of water rises just a couple of inches above the water’s surface to provide a tranquil, trickling sound that conjures feelings of serenity in the calm, quiet space. The sweeping wall of corten steel also has a continuous six inch wide vertical cleft that allows an axial glimpse of the plume from the public side and, from the opposite angle, a sliver view through to the public space beyond. A cantilevered steel sluice spills from the cleft into a pebble filled reflecting bowl that overflows yet again into a final pebble filled basin set only one inch below deck level.
At night, the plume, lower basin and impact zone of the sluiceway are all lit from beneath the water's surface, projecting a dancing light onto the graceful arch of the corten steel room divider.
michaelwoodall.com
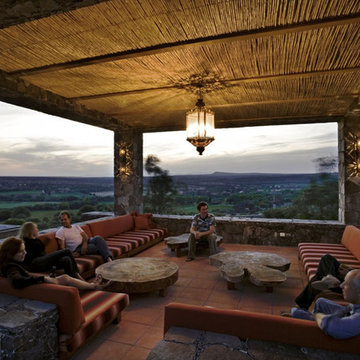
Photography by David Joseph
www.davidjosephphotography.com
Idéer för att renovera en amerikansk terrass
Idéer för att renovera en amerikansk terrass
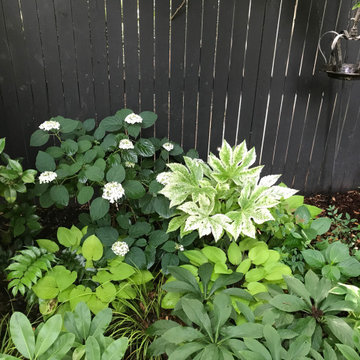
Inspiration för en mellanstor amerikansk trädgård i skuggan blomsterrabatt på sommaren, med naturstensplattor
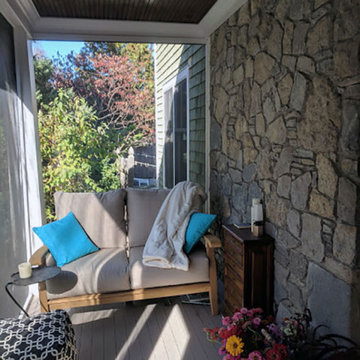
The owners never spent any time on their front porch until we enclosed it and screened it in. Now they tell us they're out there all the time. We get it; it's an inviting space!
We trimmed the porch and put up screens, installed new floors and ceiling, and added some crown molding.
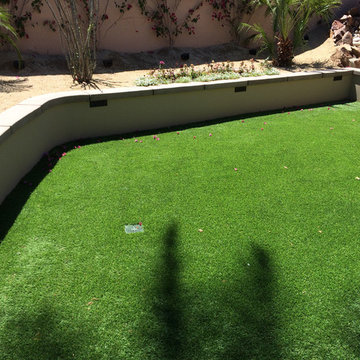
Idéer för mellanstora amerikanska bakgårdar i full sol som tål torka, med en stödmur
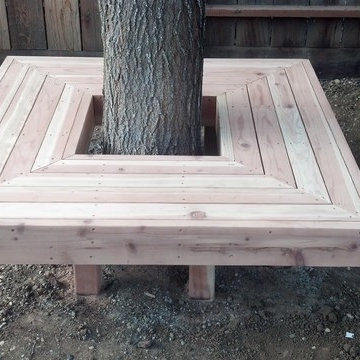
Jeff Wolden
Inspiration för mellanstora amerikanska trädgårdar i skuggan på sommaren, med trädäck
Inspiration för mellanstora amerikanska trädgårdar i skuggan på sommaren, med trädäck
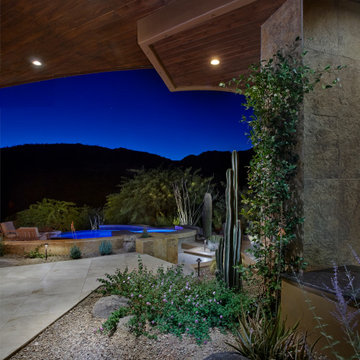
IN 2021, PETE AND BECKY MEIER HIRED LANDSCAPE DESIGN WEST, LLC, TO CREATE AN EXTRAORDINARY RENOVATION DESIGN FOR THE CANYON PASS HOUSE LOCATED IN THE GATED COMMUNITY OF CANYON PASS AT THE PINNACLE OF DOVE MOUNTAIN, IN TUCSON, ARIZONA.
EXISTING LANDSCAPE DID NOT COMPLIMENT THE OUTSTANDING ADJACENT DESERT NOR THE UNIQUE MARK SOLOWAY ARCHITECTURE. GOAL WAS TO CREATE A BEAUTIFUL DIALOGUE WITH THE ADJACENT DESERT AND RESIDENCE.
DESIRED OUTCOME:
INCREASE VISUAL APPEAL/LOWER WATER USE WITH NUMEROUS SPECIMEN SUCCULENTS AND A PLANTING DESIGN THAT IS INVITING, COLORFUL AND GRACIOUS, INCREASE YEAR AROUND COLOR AND BLOOMS TO ATTRACT NATIVE POLLINATORS SUCH AS BIRDS, BATS, HUMMINGBIRDS AND BUTTERFLIES MITIGATE DAMAGE TO PORTIONS OF THE PROPERTY PREVIOUSLY USED AS CONSTRUCTION STAGING AREAS
LOWER WATER USAGE REPLACING EXISTING FAULTY IRRIGATION
LOWER ENERGY/INCREASED NIGHTTIME LIGHTING AESTHETICS WITH A PROFESSIONAL DESIGN AND USING HUNTER/FX LED LIGHTING
CHALLENGES:
HILLSIDE/SLOPE
WILDLIFE
ROCKY SOILS
DIFFICULT ACCESS
Robin Stancliff Photography
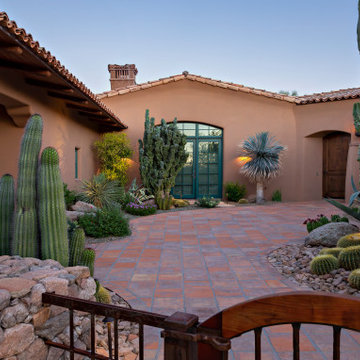
Photos by ©ThompsonPhotographic.com 2019
A passion for the Southwest inspires one couple to turn their garden into a vibrant showcase for Sonoran Desert flora.
By Nancy Erdmann | Photography by Steve Thompson
For someone who loves to garden and has done so in many areas of the U.S., taking on the challenge of a rocky, boulder-strewn hillside lot in the Sonoran Desert is something that Carey Bertsch relishes. “I was born in Scotland but grew up in Atlanta, Georgia. My husband, Robin, is from Indiana. We have always loved everything about the Southwest. The sunny, arid climate; the lifestyle; the flora; the fauna—they all resonate with us,” she remarks.
As such, the couple, who are based in Colorado, decided to purchase a part-time residence in Arizona. They found a Santa Fe Territorial-style home that’s tucked into the base of a steep slope in North Scottsdale’s Estancia community. Populated with natural boulder outcroppings, the property’s landscape was rudimentary at best. “But we saw the potential and knew it could be so much more,” recalls Carey. She and her husband lived in the house for several years before making any major changes; they recently completed a total exterior remodel.
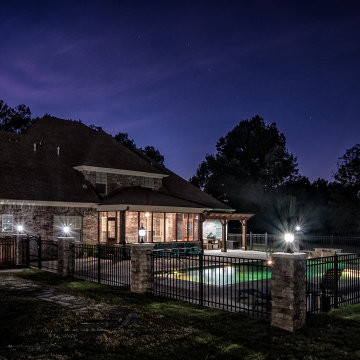
Amerikansk inredning av en mellanstor uteplats på baksidan av huset, med stämplad betong och en pergola
7 185 foton på amerikanskt svart utomhusdesign
9






