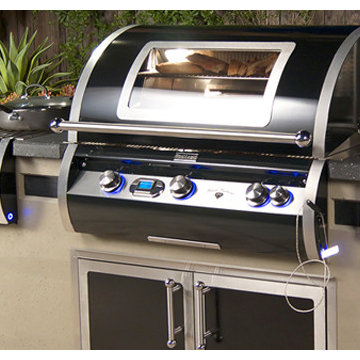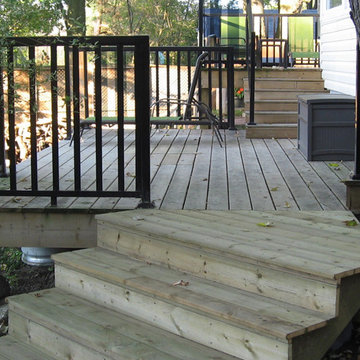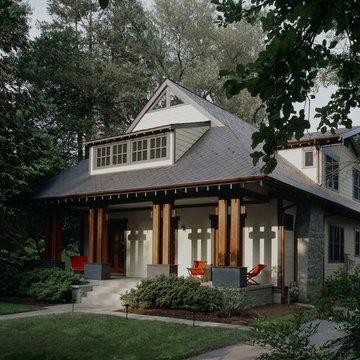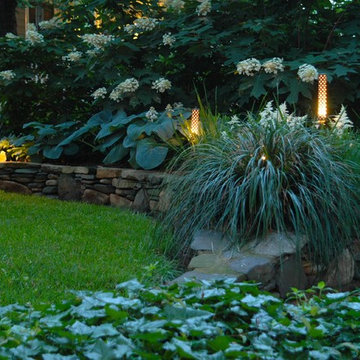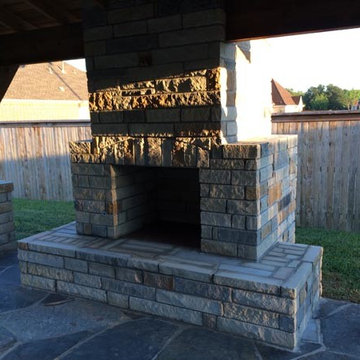Sortera efter:
Budget
Sortera efter:Populärt i dag
41 - 60 av 7 185 foton
Artikel 1 av 3
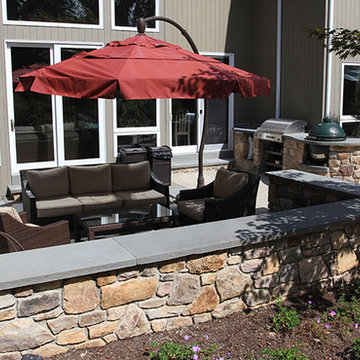
Exempel på en mycket stor amerikansk uteplats på baksidan av huset, med utekök och marksten i betong
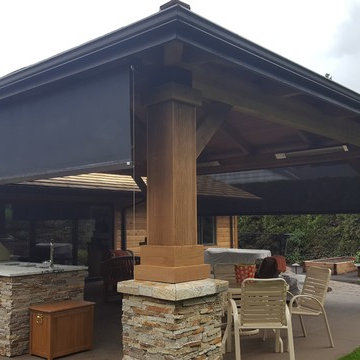
Stainless steel cable guided vertical drop screens help enclose an outdoor seating area
Bild på en amerikansk veranda på baksidan av huset, med utekök och betongplatta
Bild på en amerikansk veranda på baksidan av huset, med utekök och betongplatta
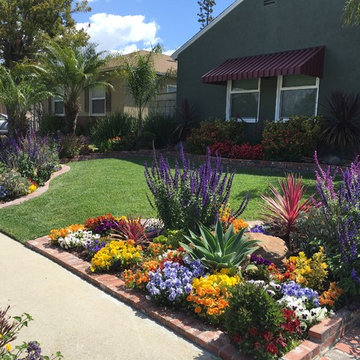
While the Southern California drought is keeping homeowners water usage to a minimum, there are an abundance of plants that thrive on minimal water. A combination of drip irrigation systems and drought tolerant plants can keep your exterior spaces green and beautiful as well as water efficient. This image features our design a few months down the road. With the addition of a few spring flowers, this front yard is officially ready for the Spring and Summer season.
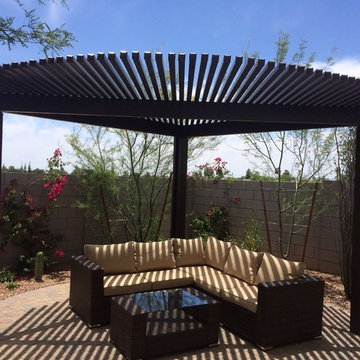
Lattice cover made from aluminum.
Idéer för att renovera en liten amerikansk uteplats på baksidan av huset, med naturstensplattor och en pergola
Idéer för att renovera en liten amerikansk uteplats på baksidan av huset, med naturstensplattor och en pergola
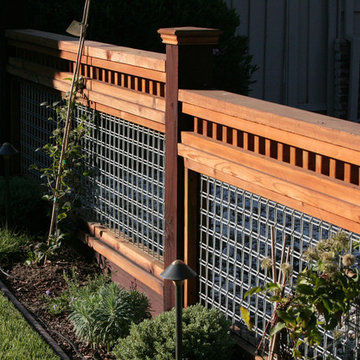
Daniel Photography Ltd.
Amerikansk inredning av en stor trädgård i full sol, med marktäckning och en trädgårdsgång på våren
Amerikansk inredning av en stor trädgård i full sol, med marktäckning och en trädgårdsgång på våren
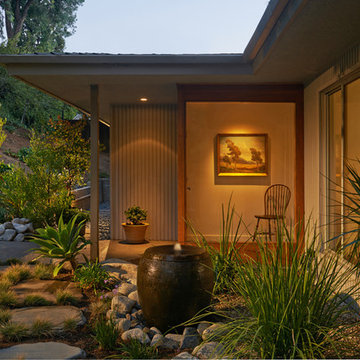
Peter Christiansen Valli
Bild på en mellanstor amerikansk uteplats på baksidan av huset, med en fontän, takförlängning och naturstensplattor
Bild på en mellanstor amerikansk uteplats på baksidan av huset, med en fontän, takförlängning och naturstensplattor
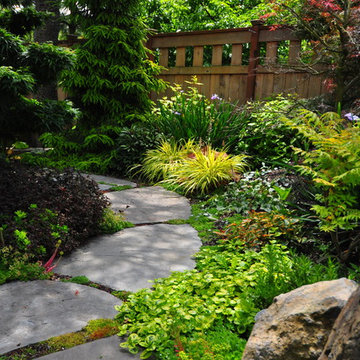
Inredning av en amerikansk mellanstor bakgård i delvis sol på sommaren, med naturstensplattor
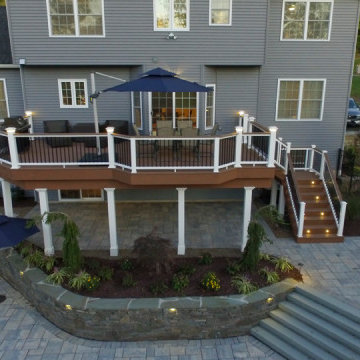
It started with a phone call inquiring about doing a basic deck remodel. When Chris Kehoe arrived on site to learn more about the home layout, budget, and timeline for the homeowners, it became clear that there was far more to the story.
The family was looking for more than just a deck replacement. They were looking to rebuild an outdoor living space that fit lifestyle. There was so much more than what you can input into a contact form that they were considering when reaching out to Orange County Deck Co. They were picturing their dream outdoor living space, which included:
- an inviting pool area
- stunning hardscape to separate spaces
- a secure, maintenance-free second level deck to improve home flow
- space under the deck that could double as hosting space with cover
- beautiful landscaping to enjoy while they sipped their glass of wine at sunset
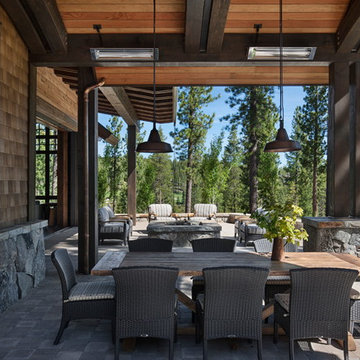
Inspiration för en stor amerikansk uteplats på baksidan av huset, med en öppen spis, naturstensplattor och takförlängning
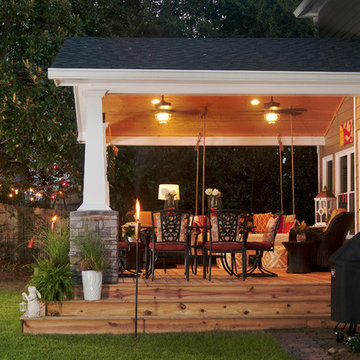
Exempel på en mellanstor amerikansk veranda på baksidan av huset, med trädäck och takförlängning
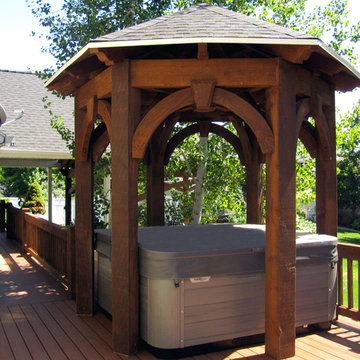
Designed using the time proven durable, strong old world timber dovetailed framing combined blue ribbon awarded The Dovetail Difference™ mortise and tenon joint system, built to stand against strong winds and heavy mountainous snows, this fast and easy to install timber frame 24' x 19' pavilion and 12' x 12' gazebo kit is installed in just a few hours over a backyard patio area and hot tub on the back deck.
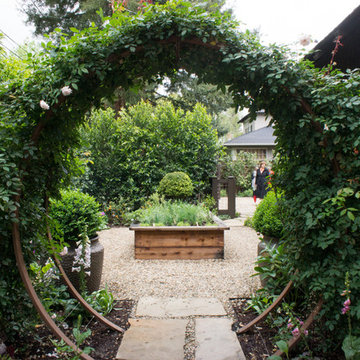
Photo: Hoi Ning Wong © 2014 Houzz
Design: Sarah Warto, Boxleaf Design
Idéer för en amerikansk trädgård
Idéer för en amerikansk trädgård
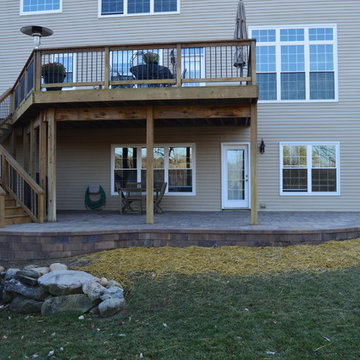
Raised paver patio to encompass deck stairs and extend living and dining space beneath deck.
Exempel på en mellanstor amerikansk terrass på baksidan av huset
Exempel på en mellanstor amerikansk terrass på baksidan av huset
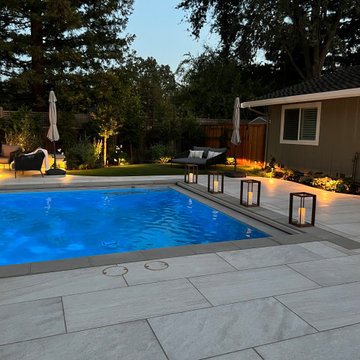
This was such an enjoyable project because we had a trusting client with a vision of what they wanted in their existing yard and knew they had a talented team of artisans that could help transform their yard. We had so much fun working with our clients on this project that our team never once felt like we were going to work
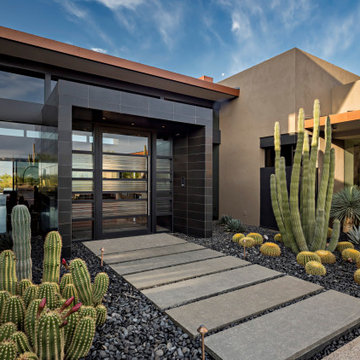
Unique entry with beautiful glass door and copper accents. Madison/Couturier, Interiors - Sherry Engle SE Design, Photographer - Thompson Photographic.
7 185 foton på amerikanskt svart utomhusdesign
3






