6 493 foton på arbetsrum, med grått golv
Sortera efter:
Budget
Sortera efter:Populärt i dag
181 - 200 av 6 493 foton
Artikel 1 av 2
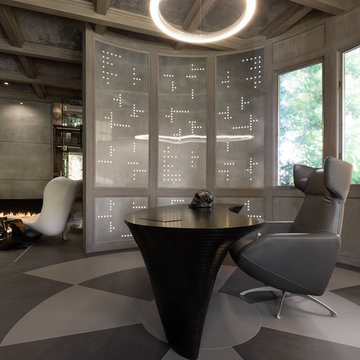
A long time ago, in a galaxy far, far away…
A returning client wished to create an office environment that would refuel his childhood and current passion: Star Wars. Creating exhibit-style surroundings to incorporate iconic elements from the epic franchise was key to the success for this home office.
A life-sized statue of Harrison Ford’s character Han Solo, a longstanding piece of the homeowner’s collection, is now featured in a custom glass display case is the room’s focal point. The glowing backlit pattern behind the statue is a reference to the floor design shown in the scene featuring Han being frozen in carbonite.
The command center is surrounded by iconic patterns custom-designed in backlit laser-cut metal panels. The exquisite millwork around the room was refinished, and porcelain floor slabs were cut in a pattern to resemble the chess table found on the legendary spaceship Millennium Falcon. A metal-clad fireplace with a hidden television mounting system, an iridescent ceiling treatment, wall coverings designed to add depth, a custom-designed desk made by a local artist, and an Italian rocker chair that appears to be from a galaxy, far, far, away... are all design elements that complete this once-in-a-galaxy home office that would make any Jedi proud.
Photo Credit: David Duncan Livingston
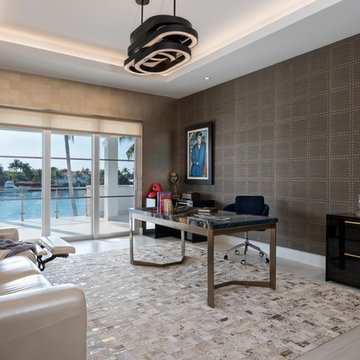
Idéer för ett modernt arbetsrum, med grå väggar, ett fristående skrivbord och grått golv
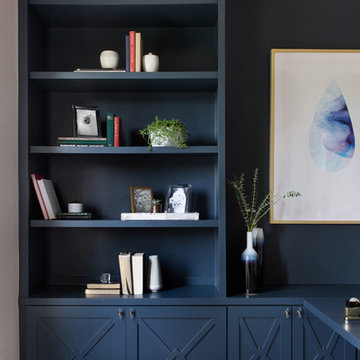
Rich colors, minimalist lines, and plenty of natural materials were implemented to this Austin home.
Project designed by Sara Barney’s Austin interior design studio BANDD DESIGN. They serve the entire Austin area and its surrounding towns, with an emphasis on Round Rock, Lake Travis, West Lake Hills, and Tarrytown.
For more about BANDD DESIGN, click here: https://bandddesign.com/
To learn more about this project, click here: https://bandddesign.com/dripping-springs-family-retreat/
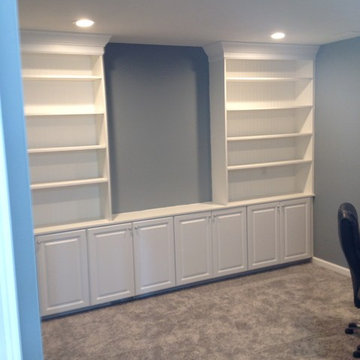
Klassisk inredning av ett mellanstort arbetsrum, med blå väggar, heltäckningsmatta och grått golv
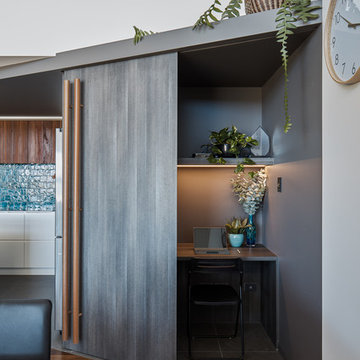
Andy MacPherson Studio
Idéer för att renovera ett litet funkis hemmabibliotek, med grå väggar, klinkergolv i porslin, ett inbyggt skrivbord och grått golv
Idéer för att renovera ett litet funkis hemmabibliotek, med grå väggar, klinkergolv i porslin, ett inbyggt skrivbord och grått golv
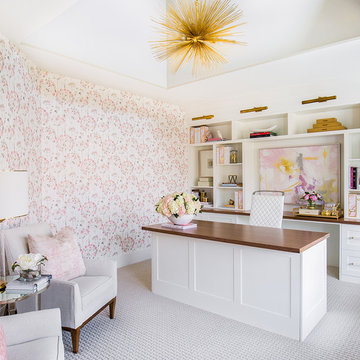
Foto på ett vintage arbetsrum, med flerfärgade väggar, heltäckningsmatta, ett fristående skrivbord och grått golv

Free ebook, Creating the Ideal Kitchen. DOWNLOAD NOW
Working with this Glen Ellyn client was so much fun the first time around, we were thrilled when they called to say they were considering moving across town and might need some help with a bit of design work at the new house.
The kitchen in the new house had been recently renovated, but it was not exactly what they wanted. What started out as a few tweaks led to a pretty big overhaul of the kitchen, mudroom and laundry room. Luckily, we were able to use re-purpose the old kitchen cabinetry and custom island in the remodeling of the new laundry room — win-win!
As parents of two young girls, it was important for the homeowners to have a spot to store equipment, coats and all the “behind the scenes” necessities away from the main part of the house which is a large open floor plan. The existing basement mudroom and laundry room had great bones and both rooms were very large.
To make the space more livable and comfortable, we laid slate tile on the floor and added a built-in desk area, coat/boot area and some additional tall storage. We also reworked the staircase, added a new stair runner, gave a facelift to the walk-in closet at the foot of the stairs, and built a coat closet. The end result is a multi-functional, large comfortable room to come home to!
Just beyond the mudroom is the new laundry room where we re-used the cabinets and island from the original kitchen. The new laundry room also features a small powder room that used to be just a toilet in the middle of the room.
You can see the island from the old kitchen that has been repurposed for a laundry folding table. The other countertops are maple butcherblock, and the gold accents from the other rooms are carried through into this room. We were also excited to unearth an existing window and bring some light into the room.
Designed by: Susan Klimala, CKD, CBD
Photography by: Michael Alan Kaskel
For more information on kitchen and bath design ideas go to: www.kitchenstudio-ge.com
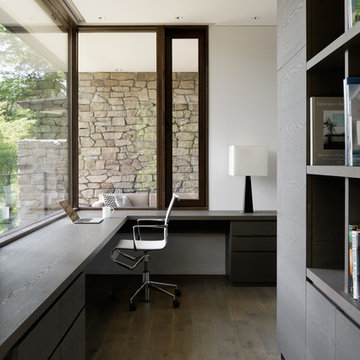
Exempel på ett modernt arbetsrum, med vita väggar, målat trägolv, ett inbyggt skrivbord och grått golv
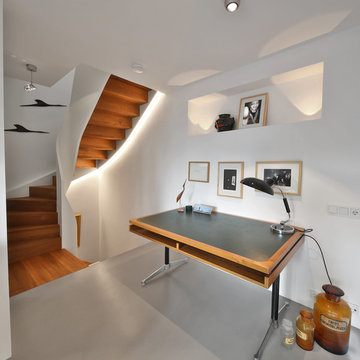
Wo im Bestand noch eine einläufige Treppe den Raum durchtrennt und viel Verkehrsfläche benötigt hat, ist nun ein Arbeitsraum entstanden.
Inredning av ett modernt mellanstort hemmabibliotek, med vita väggar, betonggolv, ett fristående skrivbord och grått golv
Inredning av ett modernt mellanstort hemmabibliotek, med vita väggar, betonggolv, ett fristående skrivbord och grått golv
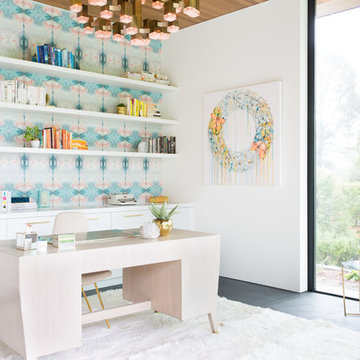
Suzanna Scott
Idéer för funkis hemmabibliotek, med vita väggar, betonggolv, ett fristående skrivbord och grått golv
Idéer för funkis hemmabibliotek, med vita väggar, betonggolv, ett fristående skrivbord och grått golv
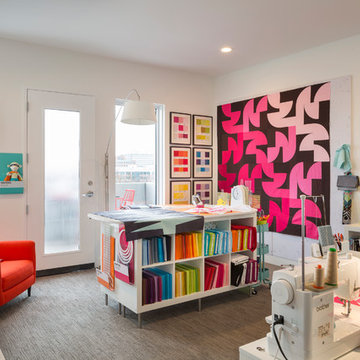
Bob Greenspan
Bild på ett mellanstort funkis hobbyrum, med vita väggar, heltäckningsmatta och grått golv
Bild på ett mellanstort funkis hobbyrum, med vita väggar, heltäckningsmatta och grått golv
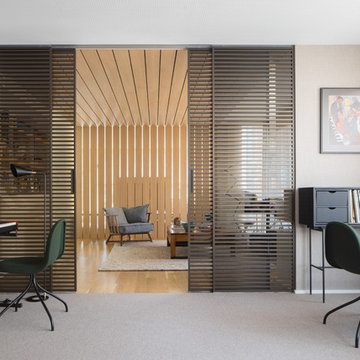
Proyecto realizado por Meritxell Ribé - The Room Studio
Construcción: The Room Work
Fotografías: Mauricio Fuertes
Inspiration för ett stort funkis hemmastudio, med heltäckningsmatta, grått golv, beige väggar och ett fristående skrivbord
Inspiration för ett stort funkis hemmastudio, med heltäckningsmatta, grått golv, beige väggar och ett fristående skrivbord
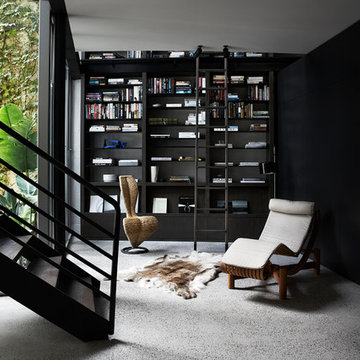
Designer - Fiona Lynch
Photography - Sharyn Cairns
Idéer för ett modernt arbetsrum, med ett bibliotek, svarta väggar, betonggolv och grått golv
Idéer för ett modernt arbetsrum, med ett bibliotek, svarta väggar, betonggolv och grått golv
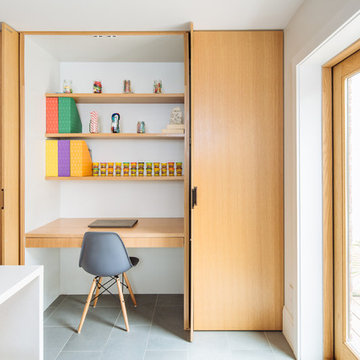
Photos by Mark Wickens
Foto på ett funkis arbetsrum, med vita väggar, ett inbyggt skrivbord och grått golv
Foto på ett funkis arbetsrum, med vita väggar, ett inbyggt skrivbord och grått golv
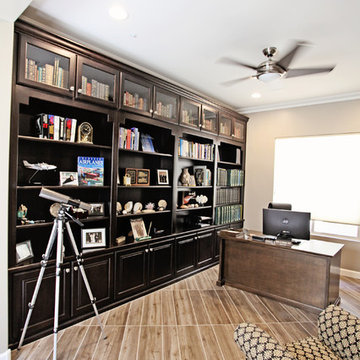
Shannon Fisher Photography - I helped my client organize the den and arrange decorative items.
Modern inredning av ett mellanstort arbetsrum, med ett bibliotek, grå väggar, klinkergolv i porslin, ett inbyggt skrivbord och grått golv
Modern inredning av ett mellanstort arbetsrum, med ett bibliotek, grå väggar, klinkergolv i porslin, ett inbyggt skrivbord och grått golv
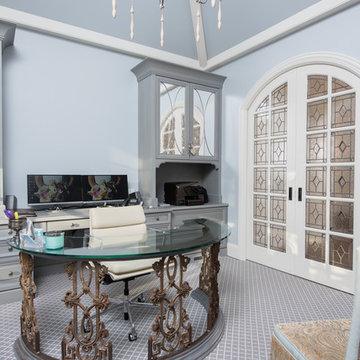
An elegant study, complete with satin sofa and an antique-inspired bookcase.
Idéer för vintage hemmabibliotek, med blå väggar, heltäckningsmatta, ett fristående skrivbord och grått golv
Idéer för vintage hemmabibliotek, med blå väggar, heltäckningsmatta, ett fristående skrivbord och grått golv
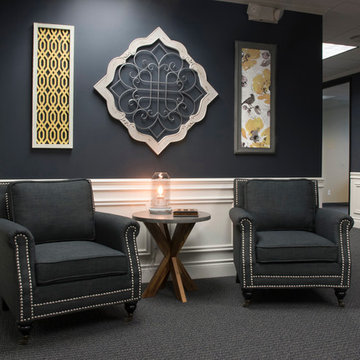
The owner of an insurance office in Auburn Hills came to Horizon Interior Design looking to inject some new life into their office interiors to create an inviting space for guests and employees alike.
They wanted to replace all the old carpeting, repaint the walls, incorporate new furniture and décor for the waiting conference rooms, and stay on brand with deep blues and yellow/gold accent colors. Ultimately, they wanted a space where clients would feel extremely comfortable as if they were in their own living room at home!
To create a cozy yet modern feel to this commercial office while staying true to their brand, we selected contemporary carpeting in a dark navy and gray, painted the walls with a deep royal blue, and added pops of gold and yellow with beautiful wall art and décor.
These changes completely transformed the look and feel of this commercial office, but we weren’t done yet! To create a super comfortable, welcoming, and warm waiting room and conference room, we added relaxing chairs in a range of fun patterns and table lamps for ambient lighting - all working seamlessly with our paint colors, décor, and wall art choices.
Gugel Photography
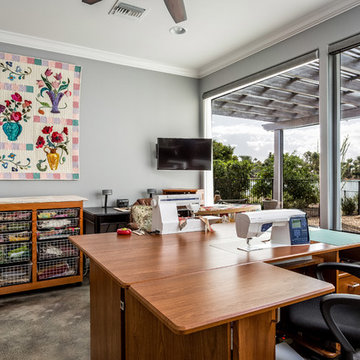
One of my clients is a quilter and needed a space dedicated to her craft. This area at the back of the house was the perfect spot. The entire back side of the home has large windows that look out to the lake view. It allows ample natural lighting for all of her work.
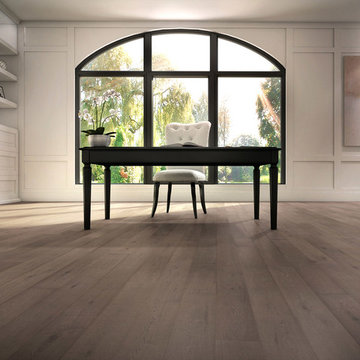
Discover Lauzon's Graystone hardwood flooring from the Urban Loft Series. This magnific White Oak flooring enhance this decor with its marvelous gray shades, along with its wire brushed texture and its character look.
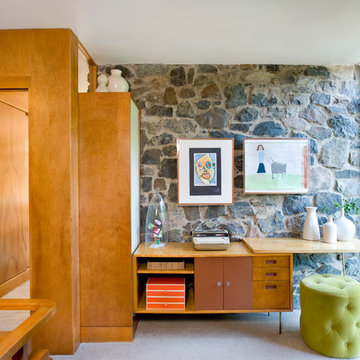
Shelly Harrison Photography
Foto på ett mellanstort 50 tals hemmastudio, med vita väggar, betonggolv, ett fristående skrivbord och grått golv
Foto på ett mellanstort 50 tals hemmastudio, med vita väggar, betonggolv, ett fristående skrivbord och grått golv
6 493 foton på arbetsrum, med grått golv
10