6 494 foton på arbetsrum, med grått golv
Sortera efter:
Budget
Sortera efter:Populärt i dag
121 - 140 av 6 494 foton
Artikel 1 av 2
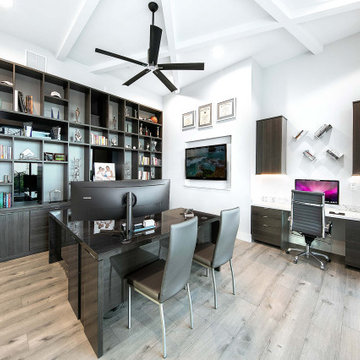
Inspiration för stora moderna hemmabibliotek, med vita väggar, ett inbyggt skrivbord och grått golv
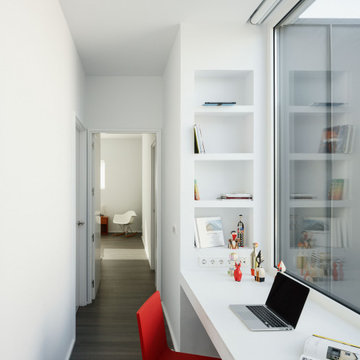
Inspiration för moderna arbetsrum, med vita väggar, mörkt trägolv, ett inbyggt skrivbord och grått golv
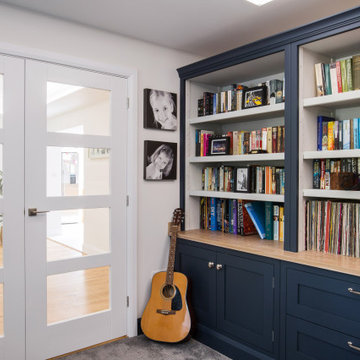
With a busy work schedule and two small children, the homeowners of this recently refurbished family home in Sevenoaks, Kent, commissioned Burlanes to design and create an open plan, organised home office space, that is productive, practical and good looking. Burlanes were also commissioned to create a storage solution for the family's coats, shoes and bags in the entrance hallway.
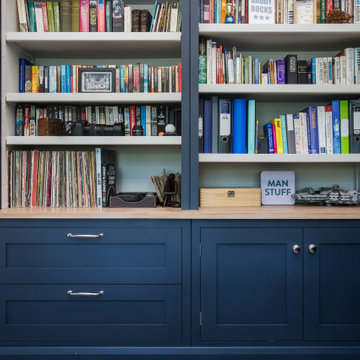
With a busy work schedule and two small children, the homeowners of this recently refurbished family home in Sevenoaks, Kent, commissioned Burlanes to design and create an open plan, organised home office space, that is productive, practical and good looking. Burlanes were also commissioned to create a storage solution for the family's coats, shoes and bags in the entrance hallway.
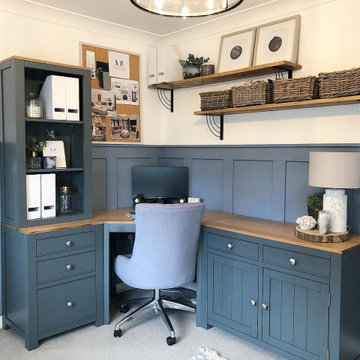
This calming office space was created using wall panelling to all walls, painted in a soft blue tone. The room is brought to life through styling & accessories with contrasting textures like this marble table lamp and striking coral artwork.
Making the most of the space by using a corner desk in an equally relaxing deep blue & feature, rustic shelving above which together provides ample work space.
Completed December 2019 - 2 bed home, Four Marks, Hampshire.
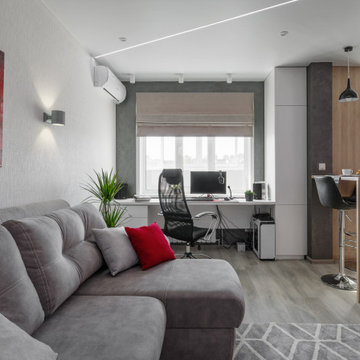
Idéer för mellanstora funkis hemmabibliotek, med vita väggar, ljust trägolv, ett fristående skrivbord och grått golv
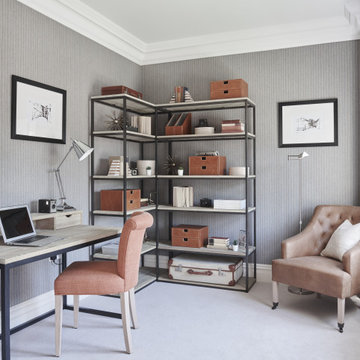
Inspiration för klassiska arbetsrum, med grå väggar, heltäckningsmatta, ett fristående skrivbord och grått golv
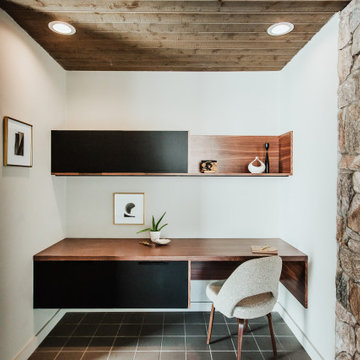
Bild på ett litet amerikanskt hemmabibliotek, med klinkergolv i keramik, ett inbyggt skrivbord, grått golv och vita väggar
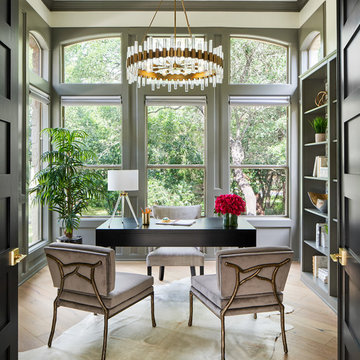
This beautiful study was part of a whole house design and renovation by Haven Design and Construction. For this room, our objective was to create a feminine and sophisticated study for our client. She requested a design that was unique and fresh, but still warm and inviting. We wallpapered the back of the bookcases in an eye catching metallic vine pattern to add a feminine touch. Then, we selected a deep gray tone from the wallpaper and painted the bookcases and wainscoting in this striking color. We replaced the carpet with a light wood flooring that compliments the gray woodwork. Our client preferred a petite desk, just large enough for paying bills or working on her laptop, so our first furniture selection was a lovely black desk with feminine curved detailing and delicate star hardware. The room still needed a focal point, so we selected a striking lucite and gold chandelier to set the tone. The design was completed by a pair of gray velvet guest chairs. The gold twig pattern on the back of the chairs compliments the metallic wallpaper pattern perfectly. Finally the room was carefully detailed with unique accessories and custom bound books to fill the bookcases.
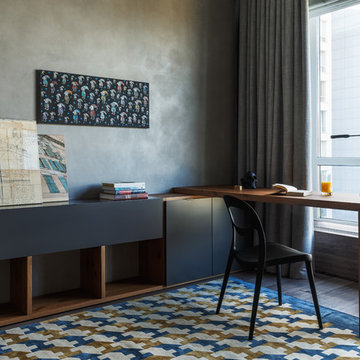
Архитектурная студия: Artechnology
Архитектор: Георгий Ахвледиани
Архитектор: Тимур Шарипов
Дизайнер: Ольга Истомина
Светодизайнер: Сергей Назаров
Фото: Сергей Красюк
Этот проект был опубликован в журнале AD Russia

Everyone needs a little space of their own. Whether it’s a cozy reading nook for a busy mom to curl up in at the end of a long day, a quiet corner of a living room for an artist to get inspired, or a mancave where die-hard sports fans can watch the game without distraction. Even Emmy-award winning “This Is Us” actor Sterling K. Brown was feeling like he needed a place where he could go to be productive (as well as get some peace and quiet). Sterling’s Los Angeles house is home to him, his wife, and two of their two sons – so understandably, it can feel a little crazy.
Sterling reached out to interior designer Kyle Schuneman of Apt2B to help convert his garage into a man-cave / office into a space where he could conduct some of his day-to-day tasks, run his lines, or just relax after a long day. As Schuneman began to visualize Sterling’s “creative workspace”, he and the Apt2B team reached out Paintzen to make the process a little more colorful.
The room was full of natural light, which meant we could go bolder with color. Schuneman selected a navy blue – one of the season’s most popular shades (especially for mancaves!) in a flat finish for the walls. The color was perfect for the space; it paired well with the concrete flooring, which was covered with a blue-and-white patterned area rug, and had plenty of personality. (Not to mention it makes a lovely backdrop for an Emmy, don’t you think?)
Schuneman’s furniture selection was done with the paint color in mind. He chose a bright, bold sofa in a mustard color, and used lots of wood and metal accents throughout to elevate the space and help it feel more modern and sophisticated. A work table was added – where we imagine Sterling will spend time reading scripts and getting work done – and there is plenty of space on the walls and in glass-faced cabinets, of course, to display future Emmy’s in the years to come. However, the large mounted TV and ample seating in the room means this space can just as well be used hosting get-togethers with friends.
We think you’ll agree that the final product was stunning. The rich navy walls paired with Schuneman’s decor selections resulted in a space that is smart, stylish, and masculine. Apt2B turned a standard garage into a sleek home office and Mancave for Sterling K. Brown, and our team at Paintzen was thrilled to be a part of the process.
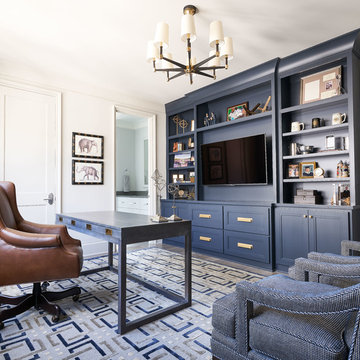
Idéer för vintage arbetsrum, med vita väggar, mellanmörkt trägolv, ett fristående skrivbord och grått golv
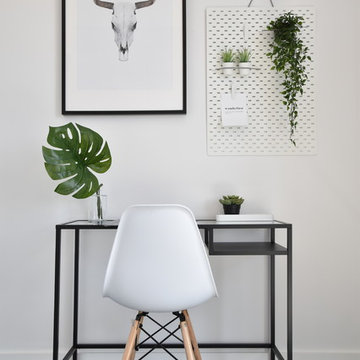
Idéer för ett litet skandinaviskt hemmabibliotek, med vita väggar, laminatgolv, ett fristående skrivbord och grått golv
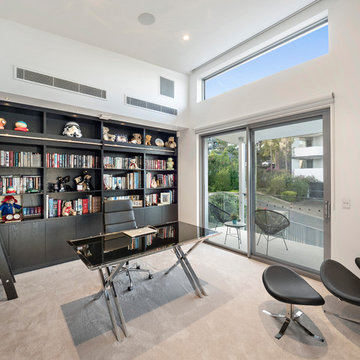
H4 Living Projects
Idéer för ett mellanstort modernt arbetsrum, med ett bibliotek, vita väggar, heltäckningsmatta, ett fristående skrivbord och grått golv
Idéer för ett mellanstort modernt arbetsrum, med ett bibliotek, vita väggar, heltäckningsmatta, ett fristående skrivbord och grått golv
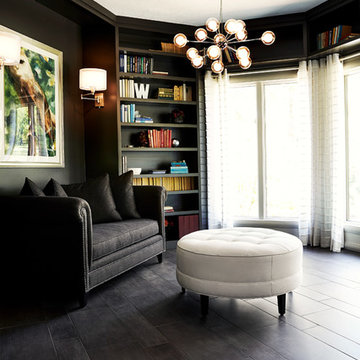
Photography by Starboard & Port of Springfield, MO.
Exempel på ett mellanstort modernt arbetsrum, med ett bibliotek, svarta väggar och grått golv
Exempel på ett mellanstort modernt arbetsrum, med ett bibliotek, svarta väggar och grått golv

Design, manufacture and installation of a bespoke large built-in library with handmade oak sliding ladder, built in soft close drawers, storage cabinets, display cabinets with lighting, seating and built in radiator cabinet. All cabinetry has a sprayed finish and the sliding oak ladder is finished in a natural oil.
Photography by Alex Maguire Photography.

Her Office will primarily serve as a craft room for her and kids, so we did a cork floor that would be easy to clean and still comfortable to sit on. The fabrics are all indoor/outdoor and commercial grade for durability. We wanted to maintain a girly look so we added really feminine touches with the crystal chandelier, floral accessories to match the wallpaper and pink accents through out the room to really pop against the green.
Photography: Spacecrafting
Builder: John Kraemer & Sons
Countertop: Cambria- Queen Anne
Paint (walls): Benjamin Moore Fairmont Green
Paint (cabinets): Benjamin Moore Chantilly Lace
Paint (ceiling): Benjamin Moore Beautiful in my Eyes
Wallpaper: Designers Guild, Floreale Natural
Chandelier: Creative Lighting
Hardware: Nob Hill
Furniture: Contact Designer- Laura Engen Interior Design
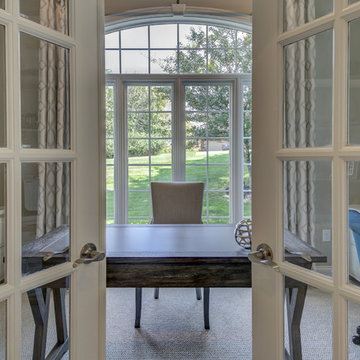
Kris Palen
Foto på ett stort vintage arbetsrum, med vita väggar, heltäckningsmatta, ett fristående skrivbord och grått golv
Foto på ett stort vintage arbetsrum, med vita väggar, heltäckningsmatta, ett fristående skrivbord och grått golv

Exempel på ett mellanstort klassiskt arbetsrum, med ett fristående skrivbord, grå väggar, vinylgolv och grått golv
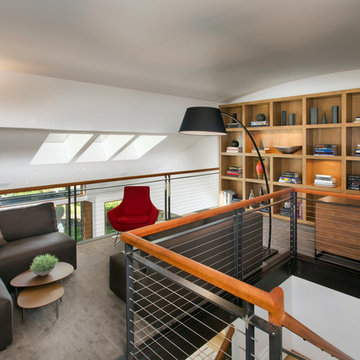
Jeremy Swanson
Idéer för ett litet modernt hemmabibliotek, med vita väggar, heltäckningsmatta, ett fristående skrivbord och grått golv
Idéer för ett litet modernt hemmabibliotek, med vita väggar, heltäckningsmatta, ett fristående skrivbord och grått golv
6 494 foton på arbetsrum, med grått golv
7