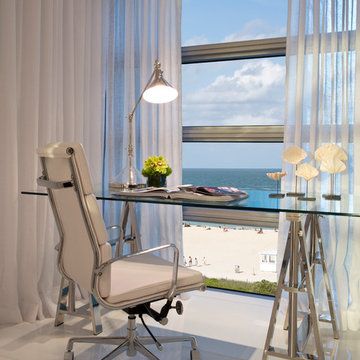1 414 foton på arbetsrum, med vitt golv
Sortera efter:
Budget
Sortera efter:Populärt i dag
301 - 320 av 1 414 foton
Artikel 1 av 2
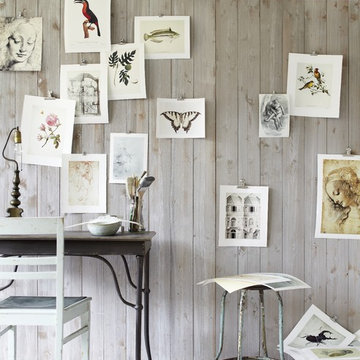
Inspiration för små shabby chic-inspirerade hemmabibliotek, med ett fristående skrivbord och vitt golv
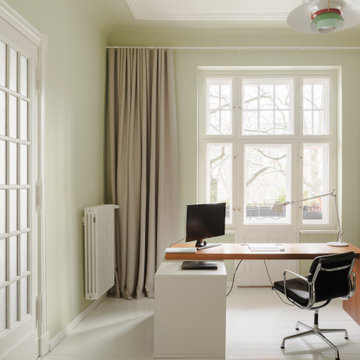
Inspiration för ett funkis hemmabibliotek, med gröna väggar, ljust trägolv, ett fristående skrivbord och vitt golv
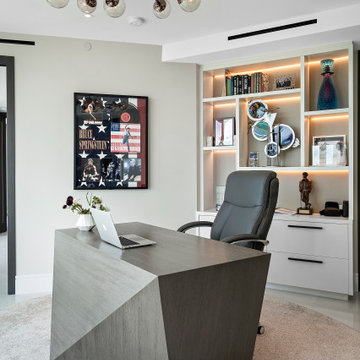
Modern inredning av ett mellanstort hemmabibliotek, med beige väggar, marmorgolv, ett fristående skrivbord och vitt golv
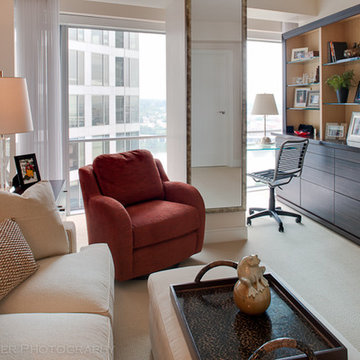
Lydia Cutter Photography
Inspiration för mellanstora moderna hemmastudior, med vita väggar, heltäckningsmatta, ett inbyggt skrivbord och vitt golv
Inspiration för mellanstora moderna hemmastudior, med vita väggar, heltäckningsmatta, ett inbyggt skrivbord och vitt golv
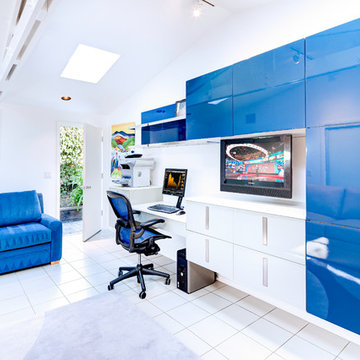
Inspiration för ett mellanstort maritimt hemmabibliotek, med vita väggar, klinkergolv i porslin, ett inbyggt skrivbord och vitt golv
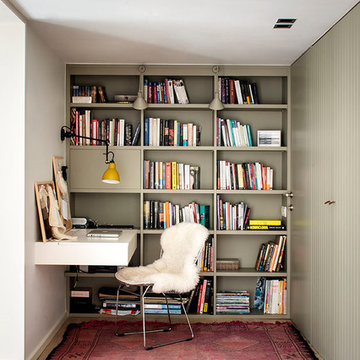
Eric Pamies
Idéer för små funkis arbetsrum, med ett bibliotek, vita väggar, ljust trägolv, ett inbyggt skrivbord och vitt golv
Idéer för små funkis arbetsrum, med ett bibliotek, vita väggar, ljust trägolv, ett inbyggt skrivbord och vitt golv
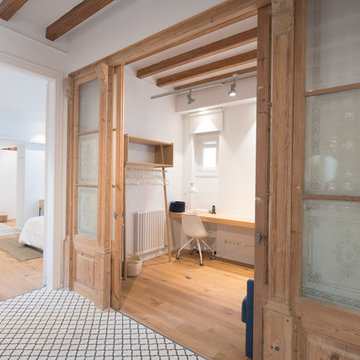
Decoración: Laura Cotano de Diego
Fotos: Marco Ambrosini
Inspiration för ett mellanstort funkis arbetsrum, med vita väggar, ljust trägolv och vitt golv
Inspiration för ett mellanstort funkis arbetsrum, med vita väggar, ljust trägolv och vitt golv
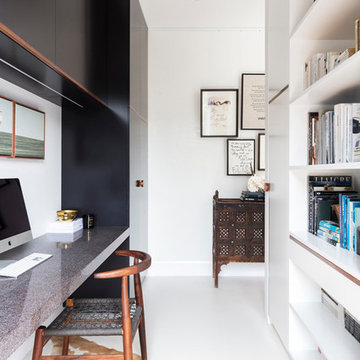
Photographer: Tom Ferguson
Modern inredning av ett litet arbetsrum, med ett bibliotek, vita väggar, ett inbyggt skrivbord och vitt golv
Modern inredning av ett litet arbetsrum, med ett bibliotek, vita väggar, ett inbyggt skrivbord och vitt golv
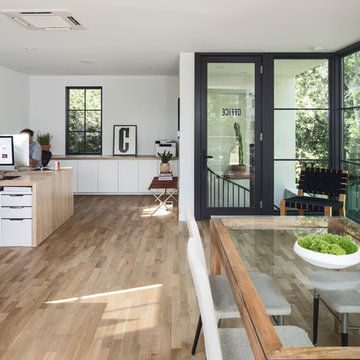
Bild på ett litet funkis hemmastudio, med vita väggar, ljust trägolv, en spiselkrans i tegelsten, ett inbyggt skrivbord och vitt golv
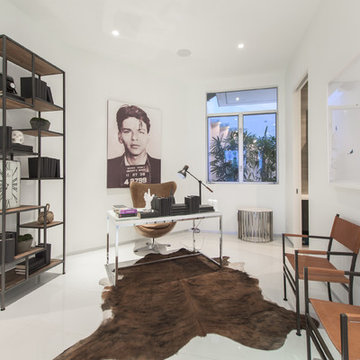
Idéer för ett modernt arbetsrum, med vita väggar, klinkergolv i porslin, ett fristående skrivbord och vitt golv
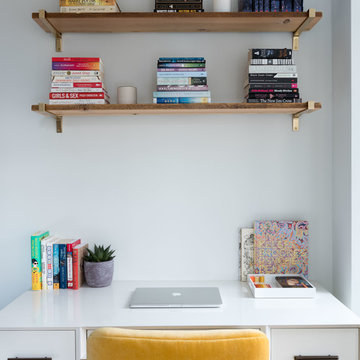
Claire Esparros
Bild på ett litet hemmastudio, med vita väggar, mellanmörkt trägolv, ett fristående skrivbord och vitt golv
Bild på ett litet hemmastudio, med vita väggar, mellanmörkt trägolv, ett fristående skrivbord och vitt golv
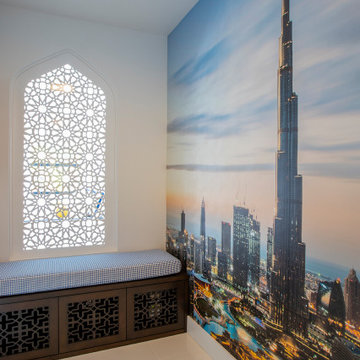
Our clients moved from Dubai to Miami and hired us to transform a new home into a Modern Moroccan Oasis. Our firm truly enjoyed working on such a beautiful and unique project.
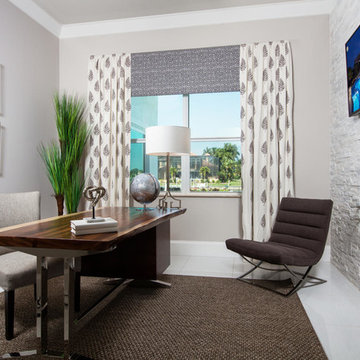
Exempel på ett mellanstort modernt hemmabibliotek, med en spiselkrans i sten, ett fristående skrivbord, beige väggar, klinkergolv i porslin, en dubbelsidig öppen spis och vitt golv
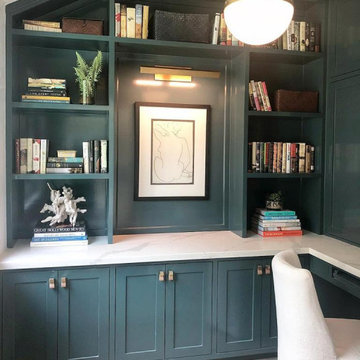
Interior Design made come true by our team work.
Idéer för mellanstora funkis arbetsrum, med ett bibliotek, vita väggar, klinkergolv i keramik, ett inbyggt skrivbord och vitt golv
Idéer för mellanstora funkis arbetsrum, med ett bibliotek, vita väggar, klinkergolv i keramik, ett inbyggt skrivbord och vitt golv
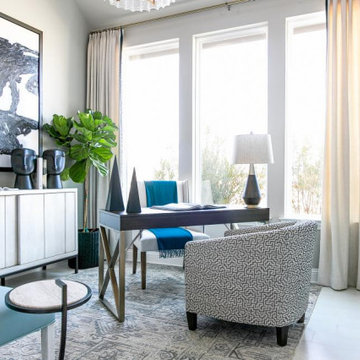
This well-appointed office provides a comfortable space for working at home that offers privacy for time at the laptop or taking calls, but still enjoys a central location by the media room and just off the great room.
https://www.tiffanybrooksinteriors.com
Inquire About Our Design Services
http://www.tiffanybrooksinteriors.com Inquire about our design services. Spaced designed by Tiffany Brooks
Photo 2019 Scripps Network, LLC.
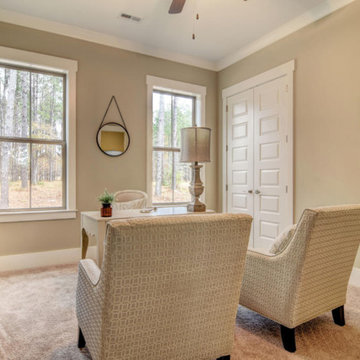
Inspiration för ett mellanstort hemmabibliotek, med beige väggar, heltäckningsmatta, ett fristående skrivbord och vitt golv
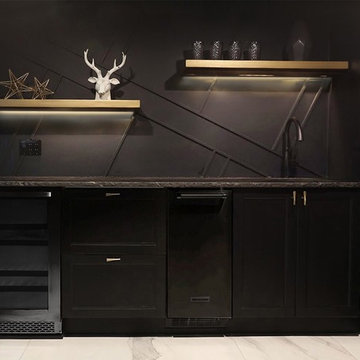
Inredning av ett modernt stort hemmastudio, med svarta väggar, marmorgolv, ett fristående skrivbord och vitt golv
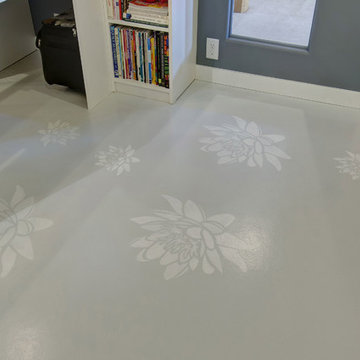
©Finished Basement Company
Custom painted concrete
Foto på ett mellanstort vintage hobbyrum, med grå väggar, klinkergolv i porslin, ett inbyggt skrivbord och vitt golv
Foto på ett mellanstort vintage hobbyrum, med grå väggar, klinkergolv i porslin, ett inbyggt skrivbord och vitt golv

The Atherton House is a family compound for a professional couple in the tech industry, and their two teenage children. After living in Singapore, then Hong Kong, and building homes there, they looked forward to continuing their search for a new place to start a life and set down roots.
The site is located on Atherton Avenue on a flat, 1 acre lot. The neighboring lots are of a similar size, and are filled with mature planting and gardens. The brief on this site was to create a house that would comfortably accommodate the busy lives of each of the family members, as well as provide opportunities for wonder and awe. Views on the site are internal. Our goal was to create an indoor- outdoor home that embraced the benign California climate.
The building was conceived as a classic “H” plan with two wings attached by a double height entertaining space. The “H” shape allows for alcoves of the yard to be embraced by the mass of the building, creating different types of exterior space. The two wings of the home provide some sense of enclosure and privacy along the side property lines. The south wing contains three bedroom suites at the second level, as well as laundry. At the first level there is a guest suite facing east, powder room and a Library facing west.
The north wing is entirely given over to the Primary suite at the top level, including the main bedroom, dressing and bathroom. The bedroom opens out to a roof terrace to the west, overlooking a pool and courtyard below. At the ground floor, the north wing contains the family room, kitchen and dining room. The family room and dining room each have pocketing sliding glass doors that dissolve the boundary between inside and outside.
Connecting the wings is a double high living space meant to be comfortable, delightful and awe-inspiring. A custom fabricated two story circular stair of steel and glass connects the upper level to the main level, and down to the basement “lounge” below. An acrylic and steel bridge begins near one end of the stair landing and flies 40 feet to the children’s bedroom wing. People going about their day moving through the stair and bridge become both observed and observer.
The front (EAST) wall is the all important receiving place for guests and family alike. There the interplay between yin and yang, weathering steel and the mature olive tree, empower the entrance. Most other materials are white and pure.
The mechanical systems are efficiently combined hydronic heating and cooling, with no forced air required.
1 414 foton på arbetsrum, med vitt golv
16
