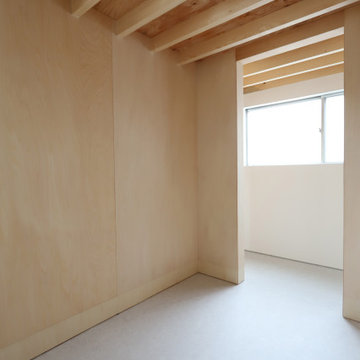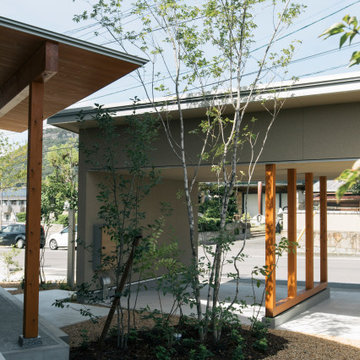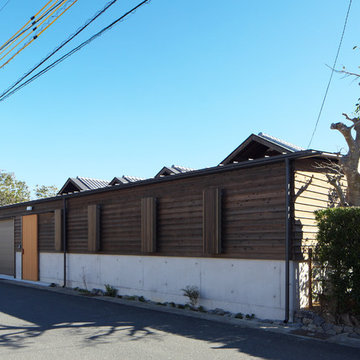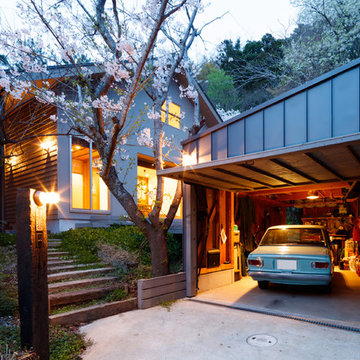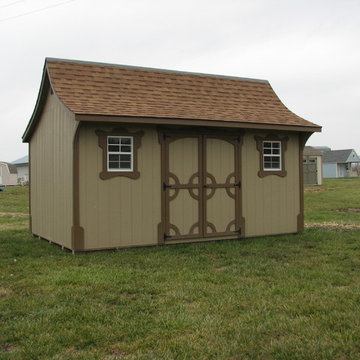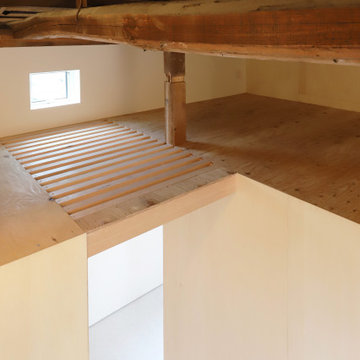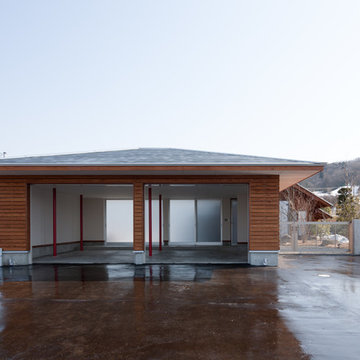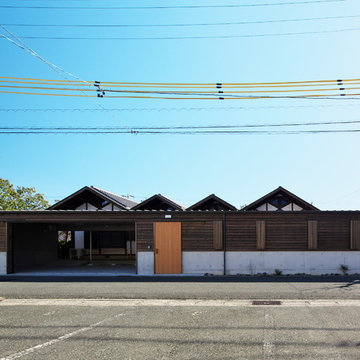64 foton på asiatisk fristående garage och förråd
Sortera efter:
Budget
Sortera efter:Populärt i dag
21 - 40 av 64 foton
Artikel 1 av 3
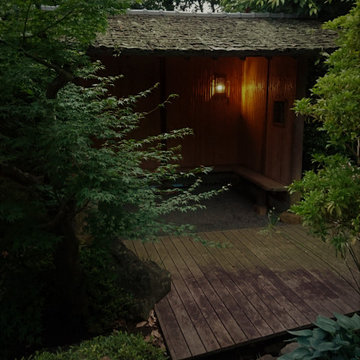
庭の中にある東屋です、
施主様の奥さまの趣味が茶道という事で「野点」が出来るようなデザインの東屋を作りました。
屋根は杉皮を葺き
内装は竹材を張り庭との一体感を演出しています。
照明もオリジナルデザインで「黒竹」を使いランプシェードを作っており、
光源が見えないようにデザインしています。
ほのかな明かりが東屋内部と庭を照らし
素敵な雰囲気を醸し出しています。
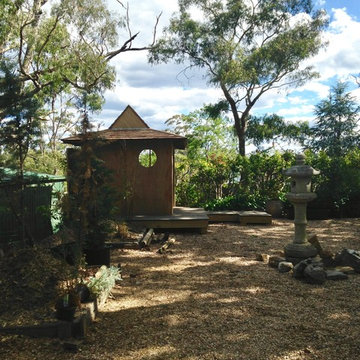
Steve Lick Timber works.
A serene spot from which to enjoy the garden.
Idéer för små orientaliska fristående trädgårdsskjul
Idéer för små orientaliska fristående trädgårdsskjul
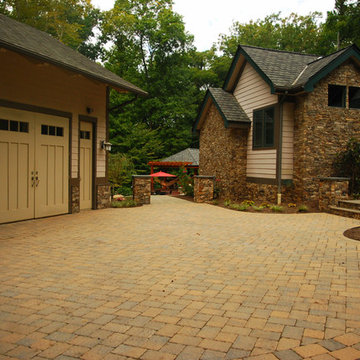
Our client wanted a relaxing, Bali like feel to their backyard, a place where they can entertain their friends. Entrance walkway off driveway, with zen garden and water falls. Pavilion with outdoor kitchen, large fireplace with ample seating, multilevel deck with grill center, pergola, and fieldstone retaining walls.
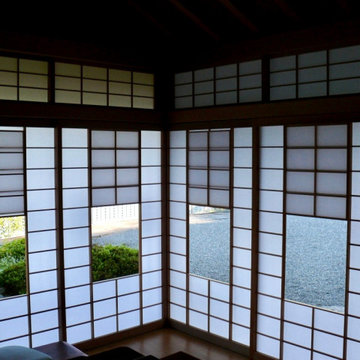
japanisches Gartenhaus mit Yakumi Shoji. in der Mitte kleine Fensterchen zu hochschieben. Es entsteht ein gerahmtes Bild des Gartens
Inspiration för små asiatiska fristående garager och förråd
Inspiration för små asiatiska fristående garager och förråd
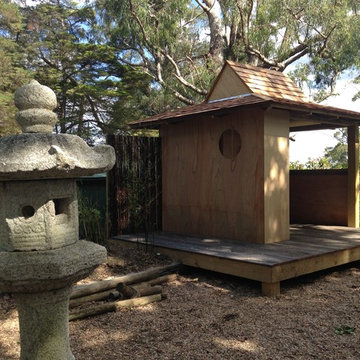
Steve Lick Timber works.
A serene spot from which to enjoy the garden.
Inspiration för små asiatiska fristående trädgårdsskjul
Inspiration för små asiatiska fristående trädgårdsskjul
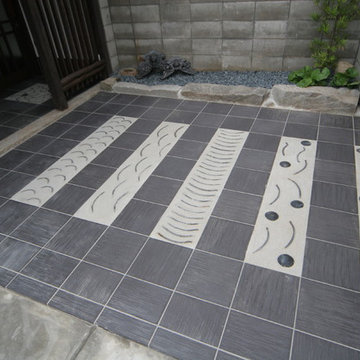
古納屋に住む
玄関前の駐車スペース 降ろした屋根瓦で模様の製作
Idéer för små orientaliska fristående enbils garager och förråd, med entrétak
Idéer för små orientaliska fristående enbils garager och förråd, med entrétak
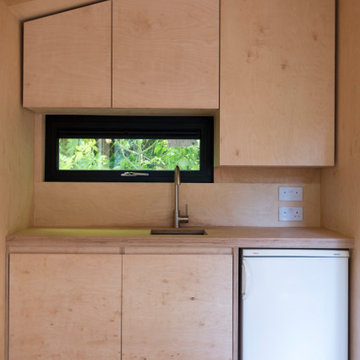
Designed to embrace the shadow, the 18 sqm garden studio is hidden amongst the large conservation trees, the overgrown garden and the three two metre high brick walls which run alongside neighbouring houses. The client required a private office space, a haven away from the business of the city and separate from the main Edwardian house.
The proposal adapts to its surroundings and has minimal impact through the use of natural materials, the sedum roof and the plan, which wraps around the large existing False Acacia tree. The space internally is practical and flexible, including an open plan room with large windows overlooking the gardens, a small kitchen with storage and a separate shower room.
Covering merely 12.8% of the entire garden surface, the proposal is a tribute to timber construction: Tar coated external marine plywood, timber frame structure and exposed oiled birch interior clad walls. Two opposite skins cover the frame, distinguishing the shell of the black coated exterior within the shadow and the warmness of the interior birch. The cladding opens and closes depending on use, revealing and concealing the life within.
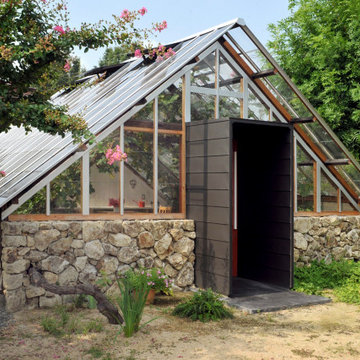
マスカットの温室はガーデンハウスとして再生。
床の白いレンガに落ちるブドウの葉影と木漏れ日が美しい。
ガラスと石の対比がおもしろい。
Foto på en orientalisk fristående garage och förråd
Foto på en orientalisk fristående garage och förråd
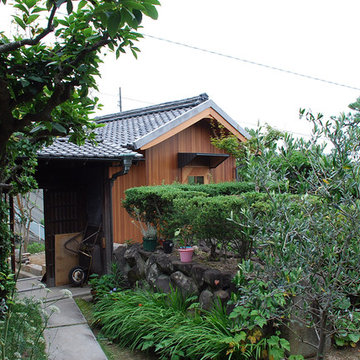
中庭越しにアトリエを見る。
破風板に曲線をつけ、柔らかな印象としている。
Idéer för orientaliska fristående kontor, studior eller verkstäder
Idéer för orientaliska fristående kontor, studior eller verkstäder
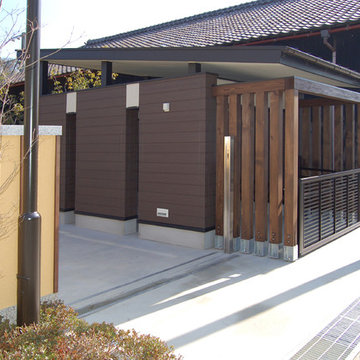
道路から入口門扉と車庫を見る。門扉はスチールをメッキ処理した軸組にヒバ材を張った別注門扉ですが左手塀の後ろに引き込む収まりとしました。車庫は鉄骨造とし、完全な形で囲わず屋根は浮いたようなイメージでデザイン、入口付近は軒を深くのばし、柱を格子的に細かく配置し、アップゲートを跳ね上げて車の出し入れを行います。単純なカーポートはご要望ではなかったので苦心を重ねてこのデザインに行きつきました。
撮影:柴本米一
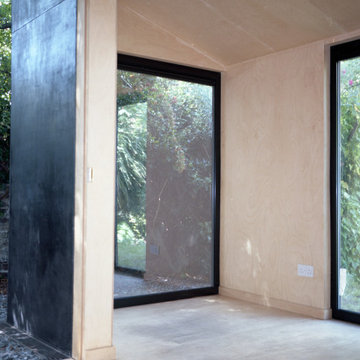
Designed to embrace the shadow, the 18 sqm garden studio is hidden amongst the large conservation trees, the overgrown garden and the three two metre high brick walls which run alongside neighbouring houses. The client required a private office space, a haven away from the business of the city and separate from the main Edwardian house.
The proposal adapts to its surroundings and has minimal impact through the use of natural materials, the sedum roof and the plan, which wraps around the large existing False Acacia tree. The space internally is practical and flexible, including an open plan room with large windows overlooking the gardens, a small kitchen with storage and a separate shower room.
Covering merely 12.8% of the entire garden surface, the proposal is a tribute to timber construction: Tar coated external marine plywood, timber frame structure and exposed oiled birch interior clad walls. Two opposite skins cover the frame, distinguishing the shell of the black coated exterior within the shadow and the warmness of the interior birch. The cladding opens and closes depending on use, revealing and concealing the life within.
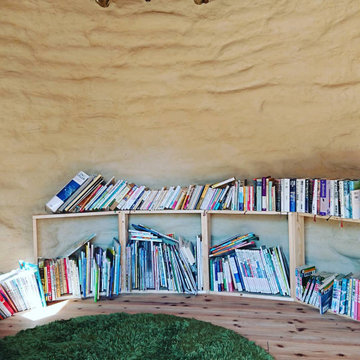
森の図書館として沢山の本と
芝生を思わせるフカフカ絨毯・・・
外界の音も遮断されるので、時間を悪れてしまいそうです。
包まれた感がある不思議な空間ですね。
Bild på ett litet orientaliskt fristående kontor, studio eller verkstad
Bild på ett litet orientaliskt fristående kontor, studio eller verkstad
64 foton på asiatisk fristående garage och förråd
2
