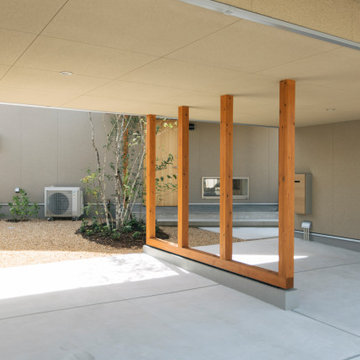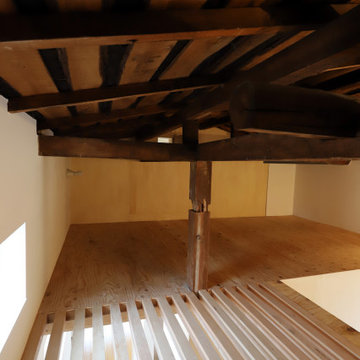64 foton på asiatisk fristående garage och förråd
Sortera efter:
Budget
Sortera efter:Populärt i dag
41 - 60 av 64 foton
Artikel 1 av 3
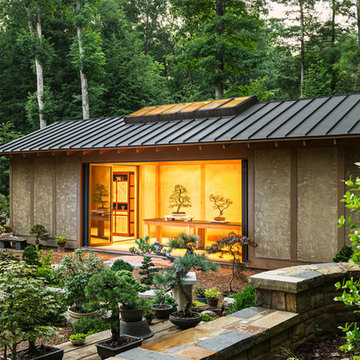
Our client has a large collection of bonsai trees and wanted an exhibition space for the extensive collection and a workshop to tend to the growing plants. Together we came up with a plan for a beautiful garden with plenty of space and a water feature. The design also included a Japanese-influenced pavilion in the middle of the garden. The pavilion is comprised of three separate rooms. The first room is features a tokonoma, a small recessed space to display art. The second, and largest room, provides an open area for display. The room can be accessed by large glass folding doors and has plenty of natural light filtering through the skylights above. The third room is a workspace with tool storage.
Photography by Todd Crawford
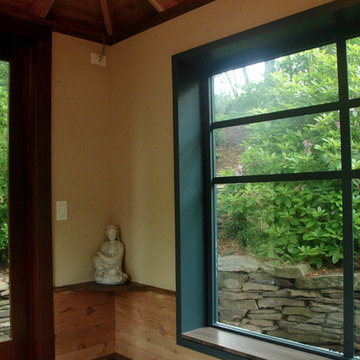
The Deity is placed on a triangular mahogany shelf in the near left corner, facing east.
Glen Grayson, Architect
Idéer för att renovera ett litet orientaliskt fristående kontor, studio eller verkstad
Idéer för att renovera ett litet orientaliskt fristående kontor, studio eller verkstad
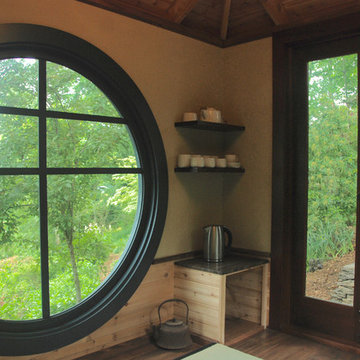
The custom round window with a dragonfly motif was designed as a portal overlooking the woodland gardens, and koi pond in the distance.
A small built-in cabinet houses the essentials for making tea, and two floating mahogany shelves hold a small tea pot and cups.
Glen Grayson, Architect
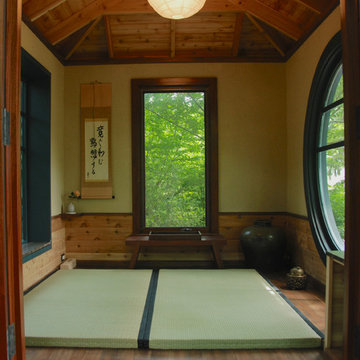
The elements in the Tea House are arranged in accordance with the Bagua.
The walls are finished in Japanese stucco, with cedar wainscoting, and straight grain Douglas Fir trim. The cathedral ceiling is framed in Cedar, with cedar tongue and groove planking.
The floor is straight grain Douglas Fir.
A custom table was designed to fit below the far window, made from the same slab of Utile that was used for the ridge beam.
Glen Grayson, Architect
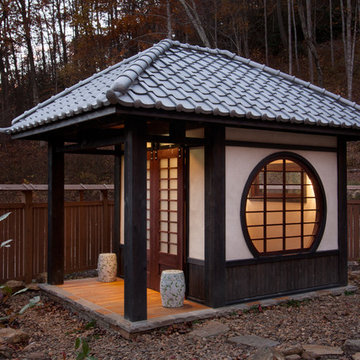
One of my favorite objects I've ever created. Just stunning. The Japanese inspired fence work by the firm as well.
Photos by Jay Weiland
Inredning av en asiatisk liten fristående garage och förråd
Inredning av en asiatisk liten fristående garage och förråd
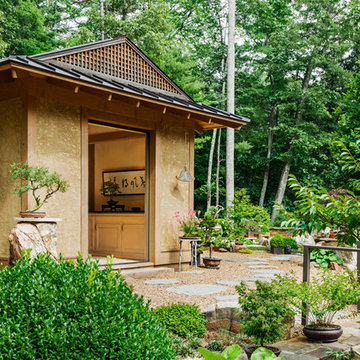
Our client has a large collection of bonsai trees and wanted an exhibition space for the extensive collection and a workshop to tend to the growing plants. Together we came up with a plan for a beautiful garden with plenty of space and a water feature. The design also included a Japanese-influenced pavilion in the middle of the garden. The pavilion is comprised of three separate rooms. The first room is features a tokonoma, a small recessed space to display art. The second, and largest room, provides an open area for display. The room can be accessed by large glass folding doors and has plenty of natural light filtering through the skylights above. The third room is a workspace with tool storage.
Photography by Todd Crawford
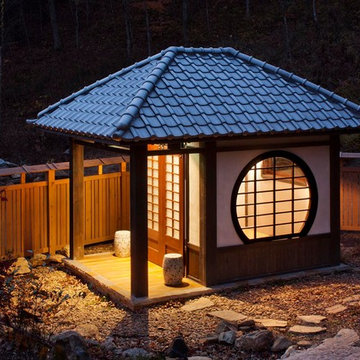
A jewel in the night. The ultimate yard art.
Photos by Jay Weiland
Asiatisk inredning av en liten fristående garage och förråd
Asiatisk inredning av en liten fristående garage och förråd
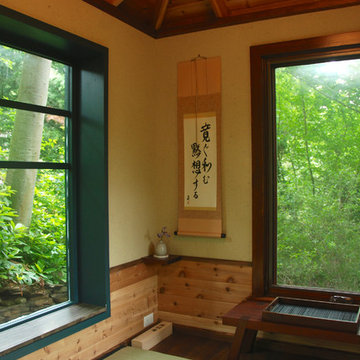
The scroll was designed to say "REST, RELAX, REFLECT".
The custom rectangular window creates an 8" deep granite ledge, looking out into the hillside woodland setting.
Glen Grayson, Architect
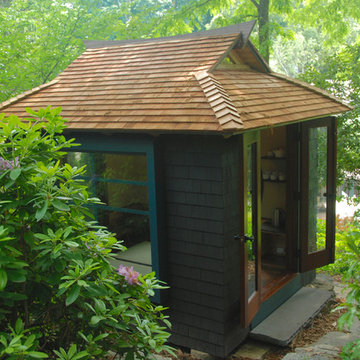
The cedar shingle roof is partially hipped, to allow for small triangular transoms set into the cedar framing. A custom rectangular window projects out from the back wall.
The ridge beam was milled from Utile, and African hardwood considered more sustainable than Mahogany.
Glen Grayson, Architect
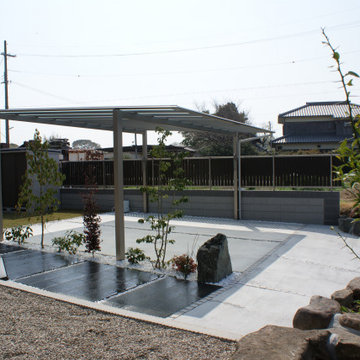
京都の旅館に泊まりに来たようなデザインを目指しました。黒い石畳を歩いて家に入るまでのワクワク感。駐車スペースとアプローチを植栽で緩やかに仕切り庭としての雰囲気も確保。外周はフェンスと植栽で目隠しをしています。
Exempel på en mellanstor asiatisk fristående tvåbils carport
Exempel på en mellanstor asiatisk fristående tvåbils carport
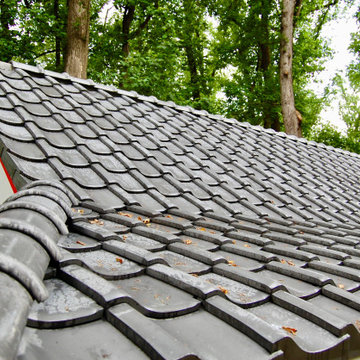
This custom-built Japanese tea house is nestled within a gorgeous backyard oasis and adorned with traditional J-type tiles, imported directly from Japan for an exquisite appearance. The Smoked Silver tile uses local Japanese clay, which is burned at a high temperature and traditionally smoked to create a color with a depth that will show gentle change over time.
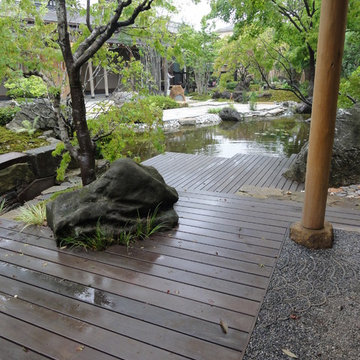
東屋より池を望む風景です。
段違いの物見台で、池のほとりまで下りて行け
茶道の「野点」も楽しめるようにデザインさrています。
Idéer för ett mycket stort asiatiskt fristående gästhus
Idéer för ett mycket stort asiatiskt fristående gästhus
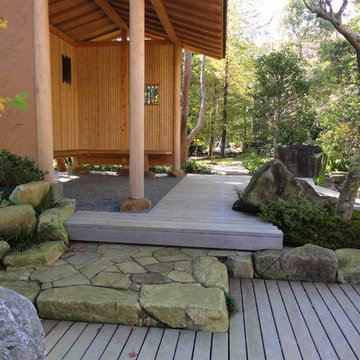
東屋へのアプローチです。
東屋は竹の内壁が涼やかな印象を醸し出しています。
美濃石で作られた階段は苔むして自然に溶け込むように作りました。
Inspiration för ett mycket stort orientaliskt fristående gästhus
Inspiration för ett mycket stort orientaliskt fristående gästhus
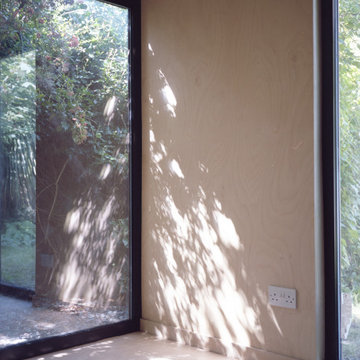
Designed to embrace the shadow, the 18 sqm garden studio is hidden amongst the large conservation trees, the overgrown garden and the three two metre high brick walls which run alongside neighbouring houses. The client required a private office space, a haven away from the business of the city and separate from the main Edwardian house.
The proposal adapts to its surroundings and has minimal impact through the use of natural materials, the sedum roof and the plan, which wraps around the large existing False Acacia tree. The space internally is practical and flexible, including an open plan room with large windows overlooking the gardens, a small kitchen with storage and a separate shower room.
Covering merely 12.8% of the entire garden surface, the proposal is a tribute to timber construction: Tar coated external marine plywood, timber frame structure and exposed oiled birch interior clad walls. Two opposite skins cover the frame, distinguishing the shell of the black coated exterior within the shadow and the warmness of the interior birch. The cladding opens and closes depending on use, revealing and concealing the life within.
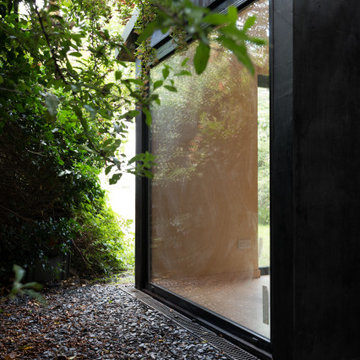
Designed to embrace the shadow, the 18 sqm garden studio is hidden amongst the large conservation trees, the overgrown garden and the three two metre high brick walls which run alongside neighbouring houses. The client required a private office space, a haven away from the business of the city and separate from the main Edwardian house.
The proposal adapts to its surroundings and has minimal impact through the use of natural materials, the sedum roof and the plan, which wraps around the large existing False Acacia tree. The space internally is practical and flexible, including an open plan room with large windows overlooking the gardens, a small kitchen with storage and a separate shower room.
Covering merely 12.8% of the entire garden surface, the proposal is a tribute to timber construction: Tar coated external marine plywood, timber frame structure and exposed oiled birch interior clad walls. Two opposite skins cover the frame, distinguishing the shell of the black coated exterior within the shadow and the warmness of the interior birch. The cladding opens and closes depending on use, revealing and concealing the life within.
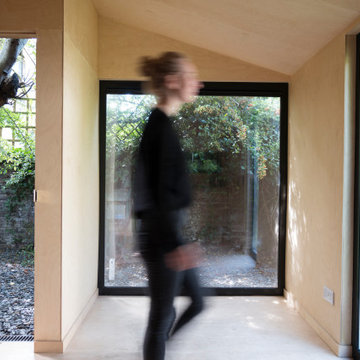
Designed to embrace the shadow, the 18 sqm garden studio is hidden amongst the large conservation trees, the overgrown garden and the three two metre high brick walls which run alongside neighbouring houses. The client required a private office space, a haven away from the business of the city and separate from the main Edwardian house.
The proposal adapts to its surroundings and has minimal impact through the use of natural materials, the sedum roof and the plan, which wraps around the large existing False Acacia tree. The space internally is practical and flexible, including an open plan room with large windows overlooking the gardens, a small kitchen with storage and a separate shower room.
Covering merely 12.8% of the entire garden surface, the proposal is a tribute to timber construction: Tar coated external marine plywood, timber frame structure and exposed oiled birch interior clad walls. Two opposite skins cover the frame, distinguishing the shell of the black coated exterior within the shadow and the warmness of the interior birch. The cladding opens and closes depending on use, revealing and concealing the life within.
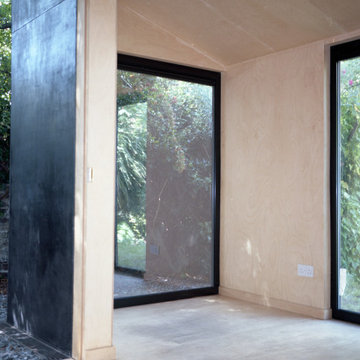
Designed to embrace the shadow, the 18 sqm garden studio is hidden amongst the large conservation trees, the overgrown garden and the three two metre high brick walls which run alongside neighbouring houses. The client required a private office space, a haven away from the business of the city and separate from the main Edwardian house.
The proposal adapts to its surroundings and has minimal impact through the use of natural materials, the sedum roof and the plan, which wraps around the large existing False Acacia tree. The space internally is practical and flexible, including an open plan room with large windows overlooking the gardens, a small kitchen with storage and a separate shower room.
Covering merely 12.8% of the entire garden surface, the proposal is a tribute to timber construction: Tar coated external marine plywood, timber frame structure and exposed oiled birch interior clad walls. Two opposite skins cover the frame, distinguishing the shell of the black coated exterior within the shadow and the warmness of the interior birch. The cladding opens and closes depending on use, revealing and concealing the life within.
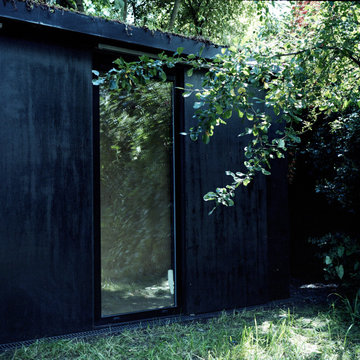
Designed to embrace the shadow, the 18 sqm garden studio is hidden amongst the large conservation trees, the overgrown garden and the three two metre high brick walls which run alongside neighbouring houses. The client required a private office space, a haven away from the business of the city and separate from the main Edwardian house.
The proposal adapts to its surroundings and has minimal impact through the use of natural materials, the sedum roof and the plan, which wraps around the large existing False Acacia tree. The space internally is practical and flexible, including an open plan room with large windows overlooking the gardens, a small kitchen with storage and a separate shower room.
Covering merely 12.8% of the entire garden surface, the proposal is a tribute to timber construction: Tar coated external marine plywood, timber frame structure and exposed oiled birch interior clad walls. Two opposite skins cover the frame, distinguishing the shell of the black coated exterior within the shadow and the warmness of the interior birch. The cladding opens and closes depending on use, revealing and concealing the life within.
64 foton på asiatisk fristående garage och förråd
3
