Sortera efter:
Budget
Sortera efter:Populärt i dag
101 - 120 av 11 885 foton
Artikel 1 av 2
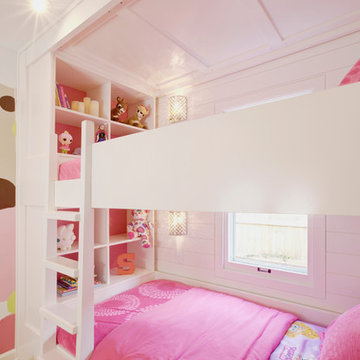
Custom Bunk Beds integrate storage cubbies within and roller-drawers beneath. Window wall re-clad with tongue & groove wood pine (painted white), integrated with flush window casing. Bunk ceiling panelized - fully modular system removable in pieces - Architect: HAUS | Architecture - Construction: WERK | Build - Photo: HAUS | Architecture
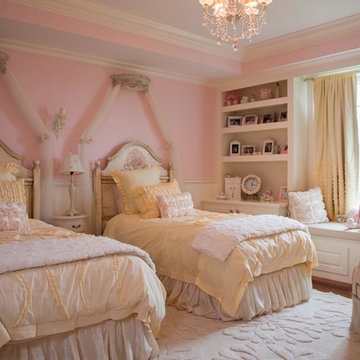
sam gray Photography, MDK Design Associates
Inredning av ett klassiskt mycket stort barnrum kombinerat med sovrum, med ljust trägolv
Inredning av ett klassiskt mycket stort barnrum kombinerat med sovrum, med ljust trägolv
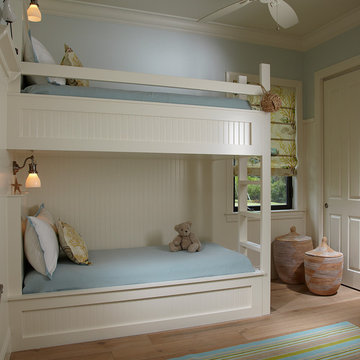
Copyright Architectural Photography
Idéer för att renovera ett maritimt könsneutralt barnrum kombinerat med sovrum och för 4-10-åringar, med blå väggar och ljust trägolv
Idéer för att renovera ett maritimt könsneutralt barnrum kombinerat med sovrum och för 4-10-åringar, med blå väggar och ljust trägolv
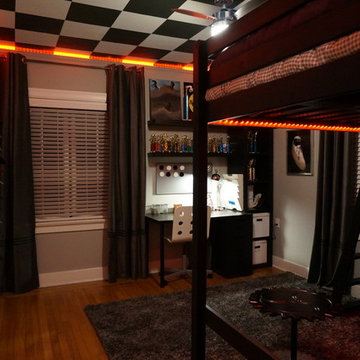
alinadrugainterios
Idéer för ett modernt barnrum, med grå väggar och ljust trägolv
Idéer för ett modernt barnrum, med grå väggar och ljust trägolv
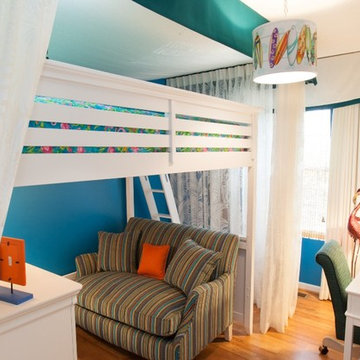
Inspiration för ett litet tropiskt flickrum kombinerat med sovrum och för 4-10-åringar, med blå väggar, ljust trägolv och brunt golv
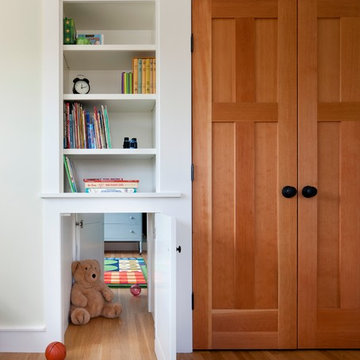
Harwood floors add warmth and seamlessly connect spaces -- especially through this secret door that is an epic passageway from room to room.
Greg Premru Photography, Inc.
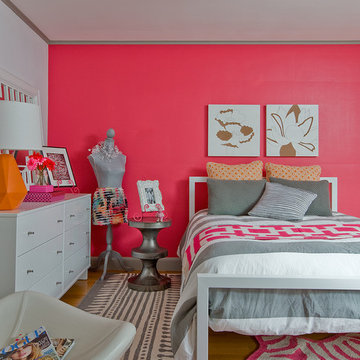
Girls bedroom. Michael J. Lee Photography
Idéer för mellanstora eklektiska barnrum kombinerat med sovrum, med ljust trägolv och rosa väggar
Idéer för mellanstora eklektiska barnrum kombinerat med sovrum, med ljust trägolv och rosa väggar
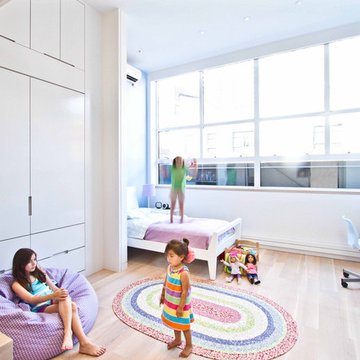
Townhouse addition with new customs stair and rail.
Idéer för att renovera ett funkis flickrum kombinerat med sovrum och för 4-10-åringar, med vita väggar och ljust trägolv
Idéer för att renovera ett funkis flickrum kombinerat med sovrum och för 4-10-åringar, med vita väggar och ljust trägolv
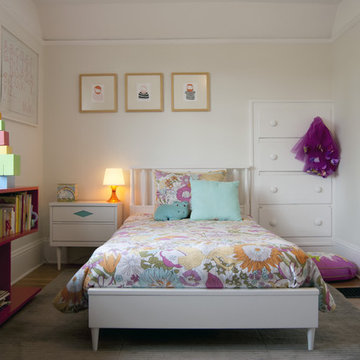
Modern girl's bedroom with vintage bedroom set
Inspiration för mellanstora moderna flickrum kombinerat med sovrum och för 4-10-åringar, med vita väggar och ljust trägolv
Inspiration för mellanstora moderna flickrum kombinerat med sovrum och för 4-10-åringar, med vita väggar och ljust trägolv

Klopf Architecture and Outer space Landscape Architects designed a new warm, modern, open, indoor-outdoor home in Los Altos, California. Inspired by mid-century modern homes but looking for something completely new and custom, the owners, a couple with two children, bought an older ranch style home with the intention of replacing it.
Created on a grid, the house is designed to be at rest with differentiated spaces for activities; living, playing, cooking, dining and a piano space. The low-sloping gable roof over the great room brings a grand feeling to the space. The clerestory windows at the high sloping roof make the grand space light and airy.
Upon entering the house, an open atrium entry in the middle of the house provides light and nature to the great room. The Heath tile wall at the back of the atrium blocks direct view of the rear yard from the entry door for privacy.
The bedrooms, bathrooms, play room and the sitting room are under flat wing-like roofs that balance on either side of the low sloping gable roof of the main space. Large sliding glass panels and pocketing glass doors foster openness to the front and back yards. In the front there is a fenced-in play space connected to the play room, creating an indoor-outdoor play space that could change in use over the years. The play room can also be closed off from the great room with a large pocketing door. In the rear, everything opens up to a deck overlooking a pool where the family can come together outdoors.
Wood siding travels from exterior to interior, accentuating the indoor-outdoor nature of the house. Where the exterior siding doesn’t come inside, a palette of white oak floors, white walls, walnut cabinetry, and dark window frames ties all the spaces together to create a uniform feeling and flow throughout the house. The custom cabinetry matches the minimal joinery of the rest of the house, a trim-less, minimal appearance. Wood siding was mitered in the corners, including where siding meets the interior drywall. Wall materials were held up off the floor with a minimal reveal. This tight detailing gives a sense of cleanliness to the house.
The garage door of the house is completely flush and of the same material as the garage wall, de-emphasizing the garage door and making the street presentation of the house kinder to the neighborhood.
The house is akin to a custom, modern-day Eichler home in many ways. Inspired by mid-century modern homes with today’s materials, approaches, standards, and technologies. The goals were to create an indoor-outdoor home that was energy-efficient, light and flexible for young children to grow. This 3,000 square foot, 3 bedroom, 2.5 bathroom new house is located in Los Altos in the heart of the Silicon Valley.
Klopf Architecture Project Team: John Klopf, AIA, and Chuang-Ming Liu
Landscape Architect: Outer space Landscape Architects
Structural Engineer: ZFA Structural Engineers
Staging: Da Lusso Design
Photography ©2018 Mariko Reed
Location: Los Altos, CA
Year completed: 2017
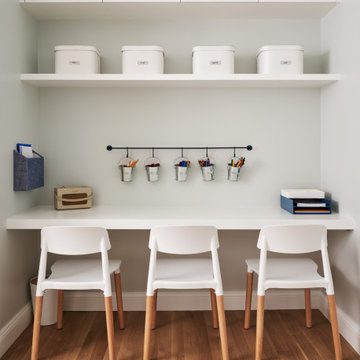
This 1901 Park Slope Brownstone underwent a full gut in 2020. The top floor of this new gorgeous home was designed especially for the kids. Cozy bedrooms, room for play and imagination to run wild, and even remote learning spaces.
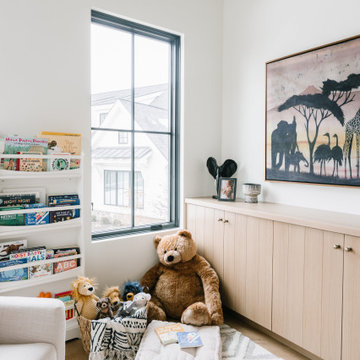
Inspiration för mellanstora klassiska könsneutrala småbarnsrum kombinerat med lekrum, med vita väggar, ljust trägolv och brunt golv

A newly created bunk room not only features bunk beds for this family's young children, but additional beds for sleepovers for years to come!
Foto på ett mellanstort lantligt könsneutralt barnrum kombinerat med sovrum och för 4-10-åringar, med vita väggar, ljust trägolv och beiget golv
Foto på ett mellanstort lantligt könsneutralt barnrum kombinerat med sovrum och för 4-10-åringar, med vita väggar, ljust trägolv och beiget golv
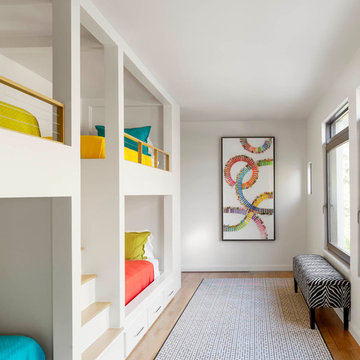
Tatum Brown Custom Homes {Architect: Stocker Hoesterey Montenegro} {Photography: Nathan Schroder}
Modern inredning av ett könsneutralt tonårsrum kombinerat med sovrum, med vita väggar och ljust trägolv
Modern inredning av ett könsneutralt tonårsrum kombinerat med sovrum, med vita väggar och ljust trägolv
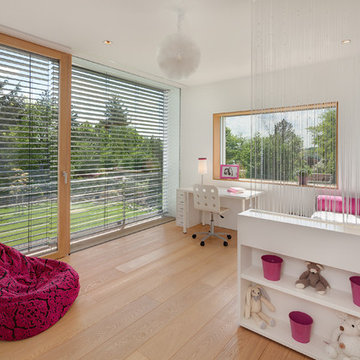
Inspiration för moderna flickrum kombinerat med sovrum och för 4-10-åringar, med vita väggar, ljust trägolv och beiget golv
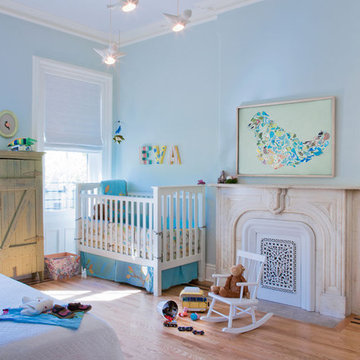
Modern mix with custom hand cut paper bird art. Photographed by Amy Braswell.
Inspiration för ett vintage könsneutralt babyrum, med blå väggar och ljust trägolv
Inspiration för ett vintage könsneutralt babyrum, med blå väggar och ljust trägolv
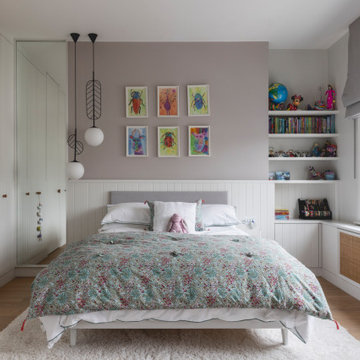
Warm and elegant kids room including built in closets with a hidden door leading into the en-suite bathroom. Cosy reading nook to the corner.
Idéer för att renovera ett funkis flickrum kombinerat med sovrum, med grå väggar, ljust trägolv och brunt golv
Idéer för att renovera ett funkis flickrum kombinerat med sovrum, med grå väggar, ljust trägolv och brunt golv

Inredning av ett modernt mellanstort flickrum kombinerat med sovrum och för 4-10-åringar, med rosa väggar, ljust trägolv och beiget golv

Inspiration för maritima könsneutrala tonårsrum kombinerat med sovrum, med beige väggar och ljust trägolv
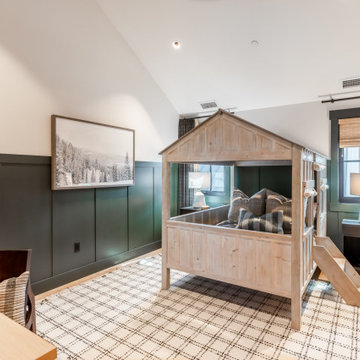
Mountain cabin style kids bedroom
Inspiration för ett mellanstort lantligt könsneutralt barnrum kombinerat med sovrum, med ljust trägolv
Inspiration för ett mellanstort lantligt könsneutralt barnrum kombinerat med sovrum, med ljust trägolv
11 885 foton på baby- och barnrum, med ljust trägolv
6

