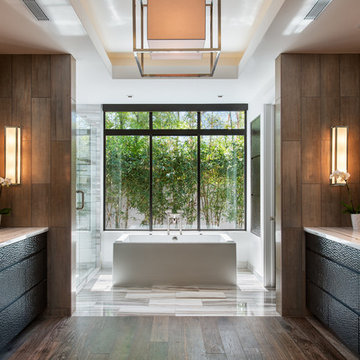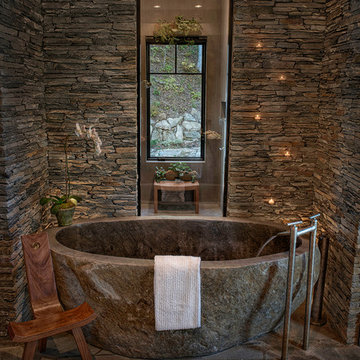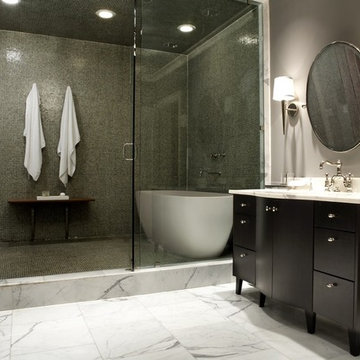167 645 foton på badrum, med ett fristående badkar
Sortera efter:
Budget
Sortera efter:Populärt i dag
101 - 120 av 167 645 foton
Artikel 1 av 2

Bild på ett stort vintage en-suite badrum, med luckor med infälld panel, vita skåp, ett fristående badkar, en dusch i en alkov, vit kakel, marmorkakel, vita väggar, marmorgolv, ett undermonterad handfat, bänkskiva i akrylsten, vitt golv och dusch med gångjärnsdörr

Primary bathroom remodel with steel blue double vanity and tower linen cabinet, quartz countertop, petite free-standing soaking tub, custom shower with floating bench and glass doors, herringbone porcelain tile floor, v-groove wall paneling, white ceramic subway tile in shower, and a beautiful color palette of blues, taupes, creams and sparkly chrome.

Juli
Inspiration för mycket stora rustika en-suite badrum, med släta luckor, skåp i slitet trä, ett fristående badkar, en öppen dusch, beige kakel, keramikplattor, grå väggar, ett undermonterad handfat och dusch med skjutdörr
Inspiration för mycket stora rustika en-suite badrum, med släta luckor, skåp i slitet trä, ett fristående badkar, en öppen dusch, beige kakel, keramikplattor, grå väggar, ett undermonterad handfat och dusch med skjutdörr

Bild på ett mycket stort funkis en-suite badrum, med släta luckor, skåp i mörkt trä, ett fristående badkar, en öppen dusch, svart och vit kakel, keramikplattor, vita väggar, ett fristående handfat, med dusch som är öppen och vitt golv

Klassisk inredning av ett stort en-suite badrum, med skåp i shakerstil, svarta skåp, ett fristående badkar, en öppen dusch, grå väggar, ett undermonterad handfat, med dusch som är öppen, grå kakel, vit kakel, stenkakel, marmorgolv och bänkskiva i kvartsit

A combination of oak and pastel blue created a calming oasis to lye in the tranquil bath and watch the world go by. New Velux solar skylight and louvre window were installed to add ventilation and light.

Praised for its visually appealing, modern yet comfortable design, this Scottsdale residence took home the gold in the 2014 Design Awards from Professional Builder magazine. Built by Calvis Wyant Luxury Homes, the 5,877-square-foot residence features an open floor plan that includes Western Window Systems’ multi-slide pocket doors to allow for optimal inside-to-outside flow. Tropical influences such as covered patios, a pool, and reflecting ponds give the home a lush, resort-style feel.

Getz Creative Photography
Idéer för att renovera ett rustikt badrum, med ett fristående badkar
Idéer för att renovera ett rustikt badrum, med ett fristående badkar

Michael Hunter
Bild på ett vintage badrum, med ett fristående badkar, en hörndusch, vit kakel, grå väggar och grått golv
Bild på ett vintage badrum, med ett fristående badkar, en hörndusch, vit kakel, grå väggar och grått golv

Asheville 1296 luxurious Owner's Bath with freestanding tub and Carerra marble.
Idéer för ett stort klassiskt en-suite badrum, med ett undermonterad handfat, luckor med infälld panel, vita skåp, marmorbänkskiva, ett fristående badkar, en dusch i en alkov, vit kakel, grå väggar, porslinskakel, klinkergolv i porslin och vitt golv
Idéer för ett stort klassiskt en-suite badrum, med ett undermonterad handfat, luckor med infälld panel, vita skåp, marmorbänkskiva, ett fristående badkar, en dusch i en alkov, vit kakel, grå väggar, porslinskakel, klinkergolv i porslin och vitt golv

Nantucket Architectural Photography
Idéer för att renovera ett stort maritimt en-suite badrum, med vita skåp, granitbänkskiva, ett fristående badkar, en hörndusch, vit kakel, keramikplattor, vita väggar, ljust trägolv, ett undermonterad handfat och släta luckor
Idéer för att renovera ett stort maritimt en-suite badrum, med vita skåp, granitbänkskiva, ett fristående badkar, en hörndusch, vit kakel, keramikplattor, vita väggar, ljust trägolv, ett undermonterad handfat och släta luckor

Our Austin studio decided to go bold with this project by ensuring that each space had a unique identity in the Mid-Century Modern style bathroom, butler's pantry, and mudroom. We covered the bathroom walls and flooring with stylish beige and yellow tile that was cleverly installed to look like two different patterns. The mint cabinet and pink vanity reflect the mid-century color palette. The stylish knobs and fittings add an extra splash of fun to the bathroom.
The butler's pantry is located right behind the kitchen and serves multiple functions like storage, a study area, and a bar. We went with a moody blue color for the cabinets and included a raw wood open shelf to give depth and warmth to the space. We went with some gorgeous artistic tiles that create a bold, intriguing look in the space.
In the mudroom, we used siding materials to create a shiplap effect to create warmth and texture – a homage to the classic Mid-Century Modern design. We used the same blue from the butler's pantry to create a cohesive effect. The large mint cabinets add a lighter touch to the space.
---
Project designed by the Atomic Ranch featured modern designers at Breathe Design Studio. From their Austin design studio, they serve an eclectic and accomplished nationwide clientele including in Palm Springs, LA, and the San Francisco Bay Area.
For more about Breathe Design Studio, see here: https://www.breathedesignstudio.com/
To learn more about this project, see here: https://www.breathedesignstudio.com/atomic-ranch

Featuring Dura Supreme Cabinetry
Lantlig inredning av ett badrum, med skåp i shakerstil, vita skåp, ett fristående badkar och grå kakel
Lantlig inredning av ett badrum, med skåp i shakerstil, vita skåp, ett fristående badkar och grå kakel

Master Bath with double person shower, shower benches, free standing tub and double vanity.
Bild på ett mellanstort medelhavsstil brun brunt en-suite badrum, med ett fristående badkar, beiget golv, luckor med infälld panel, skåp i mörkt trä, en dusch i en alkov, flerfärgad kakel, mosaik, bruna väggar, klinkergolv i porslin, ett undermonterad handfat och granitbänkskiva
Bild på ett mellanstort medelhavsstil brun brunt en-suite badrum, med ett fristående badkar, beiget golv, luckor med infälld panel, skåp i mörkt trä, en dusch i en alkov, flerfärgad kakel, mosaik, bruna väggar, klinkergolv i porslin, ett undermonterad handfat och granitbänkskiva

This aesthetically pleasing master bathroom is the perfect place for our clients to start and end each day. Fully customized shower fixtures and a deep soaking tub will provide the perfect solutions to destress and unwind. Our client's love for plants translates beautifully into this space with a sage green double vanity that brings life and serenity into their master bath retreat. Opting to utilize softer patterned tile throughout the space, makes it more visually expansive while gold accessories, natural wood elements, and strategically placed rugs throughout the room, make it warm and inviting.
Committing to a color scheme in a space can be overwhelming at times when considering the number of options that are available. This master bath is a perfect example of how to incorporate color into a room tastefully, while still having a cohesive design.
Items used in this space include:
Waypoint Living Spaces Cabinetry in Sage Green
Calacatta Italia Manufactured Quartz Vanity Tops
Elegant Stone Onice Bianco Tile
Natural Marble Herringbone Tile
Delta Cassidy Collection Fixtures
Want to see more samples of our work or before and after photographs of this project?
Visit the Stoneunlimited Kitchen and Bath website:
www.stoneunlimited.net
Stoneunlimited Kitchen and Bath is a full scope, full service, turnkey business. We do it all so that you don’t have to. You get to do the fun part of approving the design, picking your materials and making selections with our guidance and we take care of everything else. We provide you with 3D and 4D conceptual designs so that you can see your project come to life. Materials such as tile, fixtures, sinks, shower enclosures, flooring, cabinetry and countertops are ordered through us, inspected by us and installed by us. We are also a fabricator, so we fabricate all the countertops. We assign and manage the schedule and the workers that will be in your home taking care of the installation. We provide painting, electrical, plumbing as well as cabinetry services for your project from start to finish. So, when I say we do it, we truly do it all!

Inspired by the Japanese "roten-buro" (outdoor bath), this master bath uses natural materials and textures to create the feeling of bathing out in nature. Designer: Fumiko Faiman. Photographer: Jeri Koegel.

design by Pulp Design Studios | http://pulpdesignstudios.com/
photo by Kevin Dotolo | http://kevindotolo.com/

Exempel på ett stort maritimt vit vitt en-suite badrum, med skåp i shakerstil, vita skåp, ett fristående badkar, en hörndusch, en toalettstol med hel cisternkåpa, vit kakel, tunnelbanekakel, vita väggar, klinkergolv i porslin, ett undermonterad handfat, bänkskiva i kvarts, dusch med gångjärnsdörr och vitt golv

Shower rooms are a luxury, capturing warm steam to wrap around its occupant. A freestanding soaker tub in here brimming with bubbles is the perfect after ski treat.

Bild på ett vintage flerfärgad flerfärgat en-suite badrum, med bruna skåp, ett fristående badkar, våtrum, beige väggar, marmorgolv, ett undermonterad handfat, marmorbänkskiva, flerfärgat golv, dusch med gångjärnsdörr och luckor med infälld panel
167 645 foton på badrum, med ett fristående badkar
6
