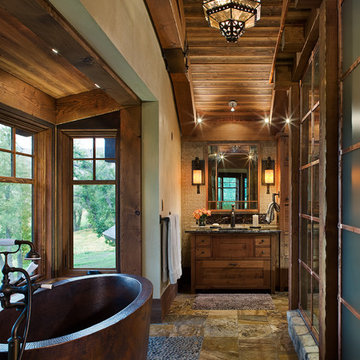4 903 foton på badrum, med klinkergolv i småsten
Sortera efter:
Budget
Sortera efter:Populärt i dag
61 - 80 av 4 903 foton
Artikel 1 av 2

Foto på ett mellanstort lantligt en-suite badrum, med skåp i mellenmörkt trä, en dubbeldusch, vit kakel, kakel i småsten, beige väggar, klinkergolv i småsten, ett fristående handfat, beiget golv och med dusch som är öppen
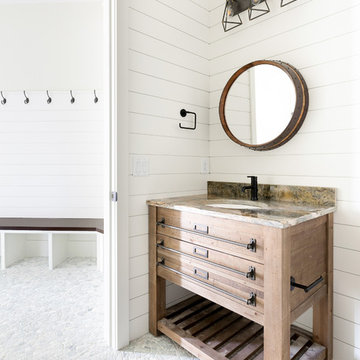
Spacecrafting Photography
Bild på ett mellanstort lantligt flerfärgad flerfärgat badrum med dusch, med skåp i mellenmörkt trä, klinkergolv i småsten, granitbänkskiva, vita väggar, skåp i shakerstil, en toalettstol med separat cisternkåpa, ett undermonterad handfat och grått golv
Bild på ett mellanstort lantligt flerfärgad flerfärgat badrum med dusch, med skåp i mellenmörkt trä, klinkergolv i småsten, granitbänkskiva, vita väggar, skåp i shakerstil, en toalettstol med separat cisternkåpa, ett undermonterad handfat och grått golv

Photography: Ryan Garvin
Exempel på ett 50 tals vit vitt badrum med dusch, med skåp i mellenmörkt trä, en dusch i en alkov, grön kakel, vita väggar, bänkskiva i kvarts, dusch med gångjärnsdörr, släta luckor, klinkergolv i småsten, ett undermonterad handfat och grått golv
Exempel på ett 50 tals vit vitt badrum med dusch, med skåp i mellenmörkt trä, en dusch i en alkov, grön kakel, vita väggar, bänkskiva i kvarts, dusch med gångjärnsdörr, släta luckor, klinkergolv i småsten, ett undermonterad handfat och grått golv

Idéer för att renovera ett litet maritimt brun brunt badrum med dusch, med skåp i slitet trä, en toalettstol med separat cisternkåpa, beige väggar, klinkergolv i småsten, ett fristående handfat, träbänkskiva, grått golv och släta luckor
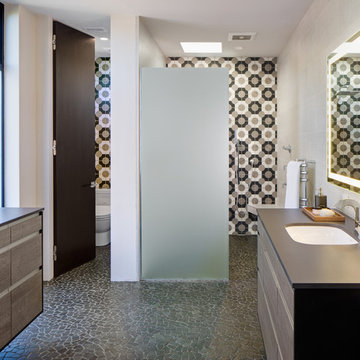
Brady Architectural Photography
Idéer för ett mellanstort modernt en-suite badrum, med släta luckor, skåp i slitet trä, en dusch i en alkov, en toalettstol med hel cisternkåpa, beige kakel, svart kakel, vit kakel, porslinskakel, vita väggar, klinkergolv i småsten, ett undermonterad handfat, bänkskiva i akrylsten, grått golv och med dusch som är öppen
Idéer för ett mellanstort modernt en-suite badrum, med släta luckor, skåp i slitet trä, en dusch i en alkov, en toalettstol med hel cisternkåpa, beige kakel, svart kakel, vit kakel, porslinskakel, vita väggar, klinkergolv i småsten, ett undermonterad handfat, bänkskiva i akrylsten, grått golv och med dusch som är öppen

The existing tub and shower in this master bathroom were removed to create more space for a curbless, walk in shower. 4" x 8" brick style tile on the shower walls, and pebble tile on the shower floor bring in the warm earth tones the clients desired. Venetian bronze fixtures complete the rustic feel for this charming master shower!
Are you thinking about remodeling your bathroom? We offer complimentary design consultations. Please feel free to contact us.
602-428-6112
www.CustomCreativeRemodeling.com

Rounded wall? address it with style by using thinly cut mosaic tiles laid horizontally. Making a great design impact we choose to emphasize the back wall with Aquastone's Glass AS01 Mini Brick. Allowing the back curved wall to be centerstage. We used SF MG01 Cultural Brick Gloss and Frost on the side walls, and SF Venetian Ivory flat pebble stone on the shower floor. Allowing for the most open feel possible we chose a frameless glass shower door with chrome handles and chrome shower fixtures, this shower is fit for any luxury spa-like bathroom whether it be 20 floors up in a downtown high-rise or 20' underground in a Bunker! to the left, a velvet curtain adds privacy for the raised floor toilet room.
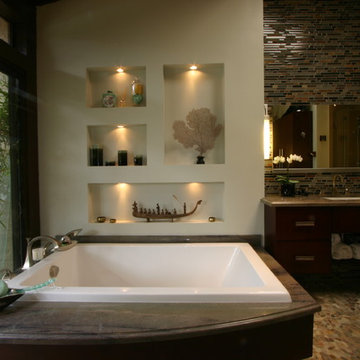
Bild på ett stort orientaliskt en-suite badrum, med släta luckor, skåp i mörkt trä, ett platsbyggt badkar, våtrum, en toalettstol med separat cisternkåpa, flerfärgad kakel, beige väggar, klinkergolv i småsten, ett undermonterad handfat, granitbänkskiva och dusch med gångjärnsdörr
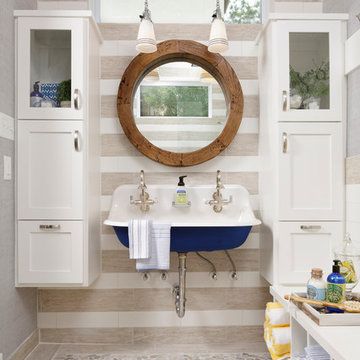
Photo by Kolanowski Studio
Maritim inredning av ett mellanstort vit vitt badrum med dusch, med ett väggmonterat handfat, skåp i shakerstil, vita skåp, klinkergolv i småsten, beige kakel, grå väggar och beiget golv
Maritim inredning av ett mellanstort vit vitt badrum med dusch, med ett väggmonterat handfat, skåp i shakerstil, vita skåp, klinkergolv i småsten, beige kakel, grå väggar och beiget golv
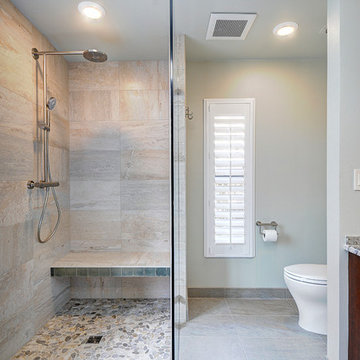
Rickie Agapito, Agapito Online
Maritim inredning av ett stort en-suite badrum, med ett undermonterad handfat, släta luckor, skåp i mörkt trä, granitbänkskiva, ett fristående badkar, en kantlös dusch, en toalettstol med separat cisternkåpa, grå kakel, porslinskakel, vita väggar och klinkergolv i småsten
Maritim inredning av ett stort en-suite badrum, med ett undermonterad handfat, släta luckor, skåp i mörkt trä, granitbänkskiva, ett fristående badkar, en kantlös dusch, en toalettstol med separat cisternkåpa, grå kakel, porslinskakel, vita väggar och klinkergolv i småsten
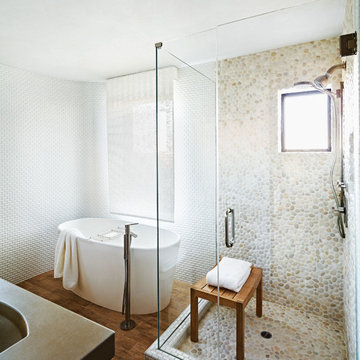
Bild på ett funkis badrum, med ett fristående badkar, en hörndusch, vit kakel, vita väggar, kakel i småsten och klinkergolv i småsten
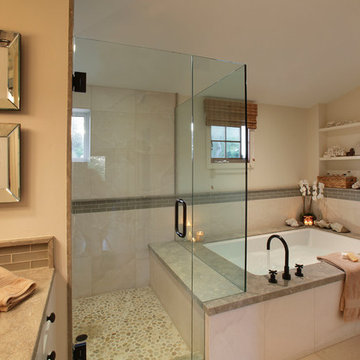
Bild på ett stort vintage en-suite badrum, med en dusch i en alkov, klinkergolv i småsten, vita skåp, glaskakel, beige väggar, ett undermonterad handfat, granitbänkskiva, beige kakel, ett undermonterat badkar, beiget golv och dusch med gångjärnsdörr
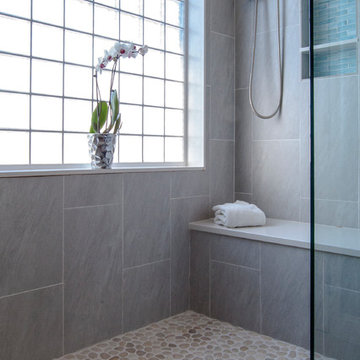
Designed to stay clutter free, the shower features a built in recessed niche & a large bench seat, to organize the homeowners shower products. The two person shower outfitted with 3 showering components, encourages shared time. Showering configurations invite the owners to enjoy personalized spa settings together, including a ceiling mounted rain shower head, & a multi- functional shower head and handheld with a pivot for precise positioning.
Vertical wall tiles mixed with blue glass mosaic tiles create visual interest. The pebble floor not only feels amazing underfoot but adds an unexpected twist to this modern downtown retreat.

Built from the ground up on 80 acres outside Dallas, Oregon, this new modern ranch house is a balanced blend of natural and industrial elements. The custom home beautifully combines various materials, unique lines and angles, and attractive finishes throughout. The property owners wanted to create a living space with a strong indoor-outdoor connection. We integrated built-in sky lights, floor-to-ceiling windows and vaulted ceilings to attract ample, natural lighting. The master bathroom is spacious and features an open shower room with soaking tub and natural pebble tiling. There is custom-built cabinetry throughout the home, including extensive closet space, library shelving, and floating side tables in the master bedroom. The home flows easily from one room to the next and features a covered walkway between the garage and house. One of our favorite features in the home is the two-sided fireplace – one side facing the living room and the other facing the outdoor space. In addition to the fireplace, the homeowners can enjoy an outdoor living space including a seating area, in-ground fire pit and soaking tub.
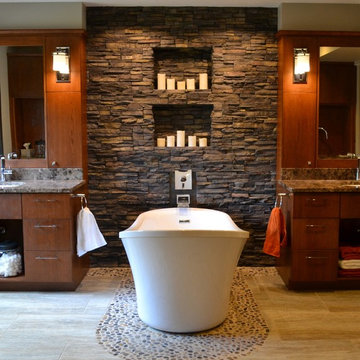
The goal of this master suite remodel was to design a luxurious yet simple environment that was not only beautiful but also comfortable, and designer Lori Wiles brought the transformation to life.
The remodel was a transformation of the unused storage area in the bottom level of the clients’ home. Wiles' creative problem solving did more than just hide basement remodel problems like low ductwork and poorly located pipes. Instead, these obstacles served as a source of inspiration for some of the most interesting aspects of her design, such as the angular wood-paneled headboard wall with built-in nightstands.
Following a stone, fire, water, and wood theme, the materials used in this master suite strongly relate to nature. Water flows to the tub from the stone accent wall in the bathroom, and an opposing stone wall in the bedroom creates a dramatic backdrop for a seating area. Both walls contain candle-filled niches and Cherry wood is employed throughout, creating warmth and continuity.
To further achieve the natural look and feel of the bathroom, Wiles incorporated a variety of stones. The shower and immediate area around the freestanding tub feature pebble accent flooring that complement the surrounding large, rectangular tile floors. Eldorado Stone’s Black River Stacked Stone was chosen because it offered different textures and dimensions of the black, rugged, stacked stone, resulting in an organic environment that provides relief from the flat surfaces.
By using quality materials such as Eldorado Stone, designer Lori Wiles was able to create a zen-like space that exceeded her client’s expectations.
Eldorado Stone Profile Featured: Black River Stacked Stone installed with a Dry-Stack grout technique
Designer: Lori Wiles Design
Website: www.loriwilesdesign.com
Phone: (319) 310-6214
Contact Lori Wiles Design
Houzz: www.houzz.com/pro/loriwiles/lori-wiles-design
Facebook: www.facebook.com/pages/Lori-Wiles-Design
Pinterest: www.pinterest.com/loriwilesdesign/
Photography: Lori Wiles Design
Mason: Iowa Stone Supply
Website: www.iowastonesupply.com
Phone: (319) 533-4299
Contact Iowa Stone Supply
Eastern Iowa Showroom (Monday-Friday 7:30-4:00 or by appointment)
1530 Stamy Road
Hiawatha, IA 52233
Central Iowa Showroom (by appointment)
2913 99th Street
Urbandale, IA 50322
Facebook: www.facebook.com/pages/Iowa-Stone-Supply
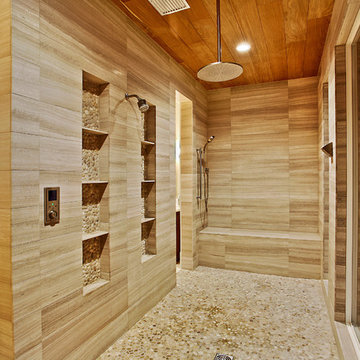
SNAP
Idéer för ett medelhavsstil badrum, med en dubbeldusch, stenkakel och klinkergolv i småsten
Idéer för ett medelhavsstil badrum, med en dubbeldusch, stenkakel och klinkergolv i småsten

Photography by William Quarles
Foto på ett stort vintage vit en-suite badrum, med ett fristående badkar, stenkakel, klinkergolv i småsten, luckor med profilerade fronter, beige skåp, en hörndusch, grå kakel, beige väggar, bänkskiva i kvarts och grått golv
Foto på ett stort vintage vit en-suite badrum, med ett fristående badkar, stenkakel, klinkergolv i småsten, luckor med profilerade fronter, beige skåp, en hörndusch, grå kakel, beige väggar, bänkskiva i kvarts och grått golv
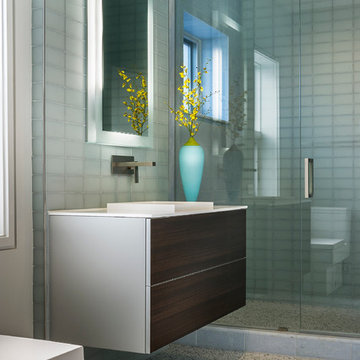
Van Inwegen Digital Arts
Inspiration för moderna badrum, med ett nedsänkt handfat och klinkergolv i småsten
Inspiration för moderna badrum, med ett nedsänkt handfat och klinkergolv i småsten

Idéer för ett modernt badrum, med en öppen dusch, klinkergolv i småsten och med dusch som är öppen
4 903 foton på badrum, med klinkergolv i småsten
4

