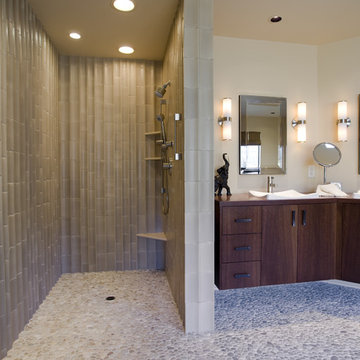4 905 foton på badrum, med klinkergolv i småsten
Sortera efter:
Budget
Sortera efter:Populärt i dag
81 - 100 av 4 905 foton
Artikel 1 av 2

The different elements in the cabana bath make it very charming.
Inredning av ett maritimt mellanstort badrum med dusch, med ett avlångt handfat, en öppen dusch, en toalettstol med separat cisternkåpa, vit kakel, beige väggar, med dusch som är öppen, klinkergolv i småsten och flerfärgat golv
Inredning av ett maritimt mellanstort badrum med dusch, med ett avlångt handfat, en öppen dusch, en toalettstol med separat cisternkåpa, vit kakel, beige väggar, med dusch som är öppen, klinkergolv i småsten och flerfärgat golv
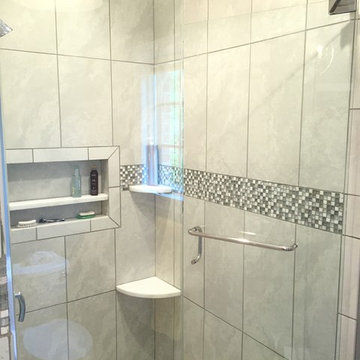
Inspiration för ett mellanstort funkis en-suite badrum, med grå kakel, klinkergolv i småsten, skåp i shakerstil, grå skåp, ett fristående badkar, en dusch i en alkov, en toalettstol med separat cisternkåpa, mosaik, grå väggar, ett undermonterad handfat och marmorbänkskiva
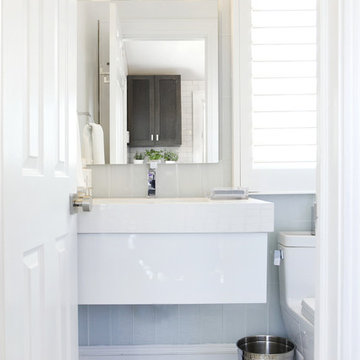
Light baby blue bathroom with white bathroom fixtures and window trim. Bathroom walls have baby blue square tiles floors have unique pebble stone tile with black border tile. White bathroom sink is wall mounted and lit by unique Broadway style lights.
Photographer - Brian Jordan,Architect - Hierarchy Architects + Designers, TJ Costello
Graphite NYC

Down-to-studs remodel and second floor addition. The original house was a simple plain ranch house with a layout that didn’t function well for the family. We changed the house to a contemporary Mediterranean with an eclectic mix of details. Space was limited by City Planning requirements so an important aspect of the design was to optimize every bit of space, both inside and outside. The living space extends out to functional places in the back and front yards: a private shaded back yard and a sunny seating area in the front yard off the kitchen where neighbors can easily mingle with the family. A Japanese bath off the master bedroom upstairs overlooks a private roof deck which is screened from neighbors’ views by a trellis with plants growing from planter boxes and with lanterns hanging from a trellis above.
Photography by Kurt Manley.
https://saikleyarchitects.com/portfolio/modern-mediterranean/
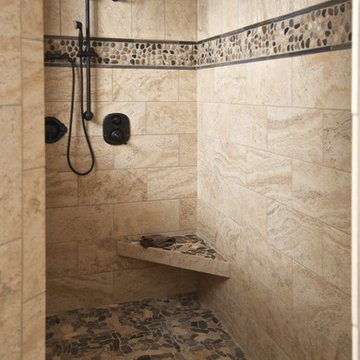
Marc Stowe
Foto på ett stort amerikanskt en-suite badrum, med en öppen dusch, flerfärgad kakel, kakel i småsten och klinkergolv i småsten
Foto på ett stort amerikanskt en-suite badrum, med en öppen dusch, flerfärgad kakel, kakel i småsten och klinkergolv i småsten
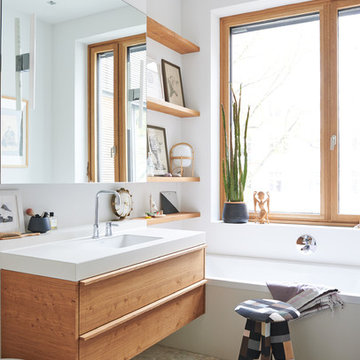
Foto: Stefan Thurmann
www.stefanthurmann.de
Foto på ett litet skandinaviskt badrum, med ett badkar i en alkov, vita väggar, klinkergolv i småsten, släta luckor, skåp i mellenmörkt trä och ett integrerad handfat
Foto på ett litet skandinaviskt badrum, med ett badkar i en alkov, vita väggar, klinkergolv i småsten, släta luckor, skåp i mellenmörkt trä och ett integrerad handfat

Blue glass pebble tile covers the back wall of this master bath vanity. Shades of blue and teal are the favorite choices for this client's home, and a private patio off the tub area gives the opportunity for intimate relaxation.

Our Lake Forest project transformed a traditional master bathroom into a harmonious blend of timeless design and practicality. We expanded the space, added a luxurious walk-in shower, and his-and-her sinks, all adorned with exquisite tile work. Witness the transformation!
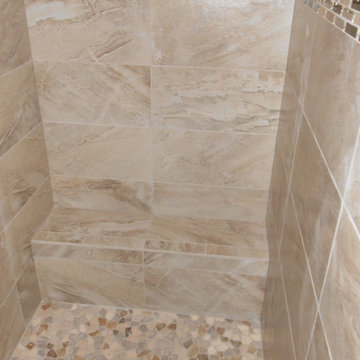
Vencil Homes - Bathroom #3 - 12x24 tiles installed horizontally with a glass and stone liner bar.
Foto på ett mellanstort funkis en-suite badrum, med en öppen dusch, porslinskakel, beige väggar, beige kakel och klinkergolv i småsten
Foto på ett mellanstort funkis en-suite badrum, med en öppen dusch, porslinskakel, beige väggar, beige kakel och klinkergolv i småsten
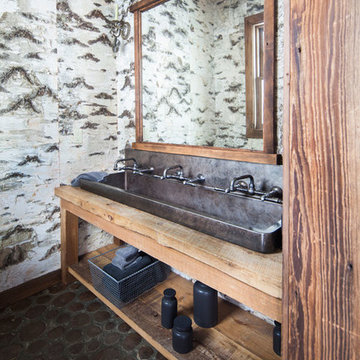
Exempel på ett stort rustikt brun brunt badrum med dusch, med ett avlångt handfat, öppna hyllor, skåp i mellenmörkt trä, klinkergolv i småsten, träbänkskiva, stenkakel och flerfärgade väggar

This spacious Master Bath was once a series of three small rooms. Walls were removed and the layout redesigned to create an open, luxurious bath, with a curbless shower, heated floor, folding shower bench, body spray shower heads as well as a hand-held shower head. Storage for hair-dryer etc. is tucked behind the cabinet doors, along with hidden electrical outlets.
- Sally Painter Photography, Portland, Oregon
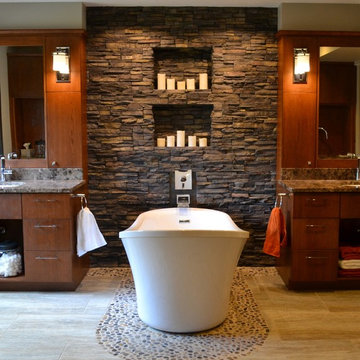
The goal of this master suite remodel was to design a luxurious yet simple environment that was not only beautiful but also comfortable, and designer Lori Wiles brought the transformation to life.
The remodel was a transformation of the unused storage area in the bottom level of the clients’ home. Wiles' creative problem solving did more than just hide basement remodel problems like low ductwork and poorly located pipes. Instead, these obstacles served as a source of inspiration for some of the most interesting aspects of her design, such as the angular wood-paneled headboard wall with built-in nightstands.
Following a stone, fire, water, and wood theme, the materials used in this master suite strongly relate to nature. Water flows to the tub from the stone accent wall in the bathroom, and an opposing stone wall in the bedroom creates a dramatic backdrop for a seating area. Both walls contain candle-filled niches and Cherry wood is employed throughout, creating warmth and continuity.
To further achieve the natural look and feel of the bathroom, Wiles incorporated a variety of stones. The shower and immediate area around the freestanding tub feature pebble accent flooring that complement the surrounding large, rectangular tile floors. Eldorado Stone’s Black River Stacked Stone was chosen because it offered different textures and dimensions of the black, rugged, stacked stone, resulting in an organic environment that provides relief from the flat surfaces.
By using quality materials such as Eldorado Stone, designer Lori Wiles was able to create a zen-like space that exceeded her client’s expectations.
Eldorado Stone Profile Featured: Black River Stacked Stone installed with a Dry-Stack grout technique
Designer: Lori Wiles Design
Website: www.loriwilesdesign.com
Phone: (319) 310-6214
Contact Lori Wiles Design
Houzz: www.houzz.com/pro/loriwiles/lori-wiles-design
Facebook: www.facebook.com/pages/Lori-Wiles-Design
Pinterest: www.pinterest.com/loriwilesdesign/
Photography: Lori Wiles Design
Mason: Iowa Stone Supply
Website: www.iowastonesupply.com
Phone: (319) 533-4299
Contact Iowa Stone Supply
Eastern Iowa Showroom (Monday-Friday 7:30-4:00 or by appointment)
1530 Stamy Road
Hiawatha, IA 52233
Central Iowa Showroom (by appointment)
2913 99th Street
Urbandale, IA 50322
Facebook: www.facebook.com/pages/Iowa-Stone-Supply
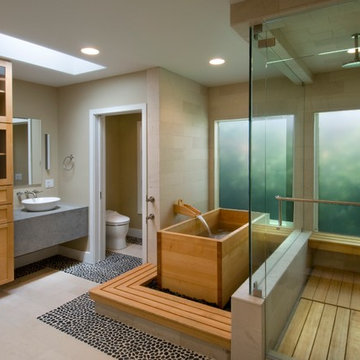
Zen bathroom in Brentwood, Ca. with a Japanese soaking tub.
Idéer för att renovera ett funkis badrum, med ett japanskt badkar, ett fristående handfat och klinkergolv i småsten
Idéer för att renovera ett funkis badrum, med ett japanskt badkar, ett fristående handfat och klinkergolv i småsten

Photo by Eric Zepeda
Exempel på ett mellanstort maritimt en-suite badrum, med grå skåp, blå kakel, mosaik, klinkergolv i småsten, släta luckor, en öppen dusch, en toalettstol med separat cisternkåpa, blå väggar, ett undermonterad handfat, grått golv och med dusch som är öppen
Exempel på ett mellanstort maritimt en-suite badrum, med grå skåp, blå kakel, mosaik, klinkergolv i småsten, släta luckor, en öppen dusch, en toalettstol med separat cisternkåpa, blå väggar, ett undermonterad handfat, grått golv och med dusch som är öppen
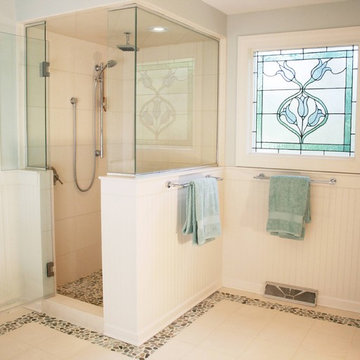
Designed by: Susan Klimala, CKD, CBD
Photo by: Dawn Jackman
For more information on kitchen and bath design ideas go to: www.kitchenstudio-ge.com
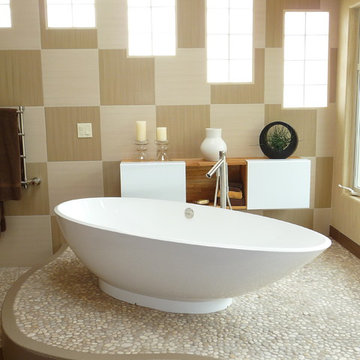
Exempel på ett mellanstort modernt en-suite badrum, med ett fristående badkar, kakel i småsten, klinkergolv i småsten och beige väggar
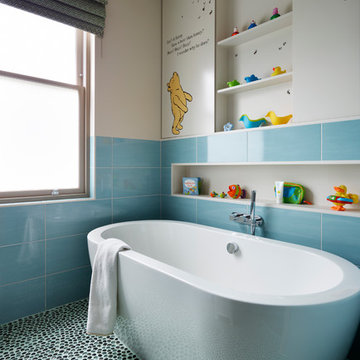
A smart aquamarine ensuite bathroom for a young child, which adjoins a Winnie the Poo themed bedroom. We have made use of adult but fun sanitary ware and tiling so that the young child will never outgrow it, but commissioned hand painted murals on the doors to create some magic at bath time. Fantastic storage for lots of products and open shelving to feature lots of bright toys. The glass pebble floor not only looks amazing but is also highly practical as it’s anti-slip.

Inspiration för små brunt en-suite badrum, med släta luckor, bruna skåp, ett platsbyggt badkar, en kantlös dusch, en vägghängd toalettstol, grön kakel, keramikplattor, rosa väggar, klinkergolv i småsten, ett fristående handfat, träbänkskiva och beiget golv
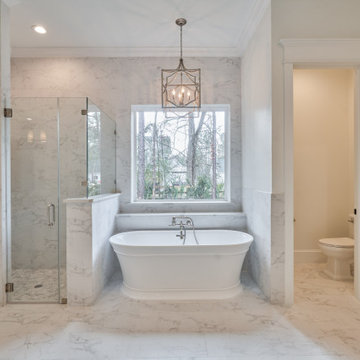
Inspiration för stora grått en-suite badrum, med luckor med infälld panel, grå skåp, ett fristående badkar, en hörndusch, en toalettstol med hel cisternkåpa, vita väggar, klinkergolv i småsten, ett undermonterad handfat, grått golv och dusch med gångjärnsdörr
4 905 foton på badrum, med klinkergolv i småsten
5

