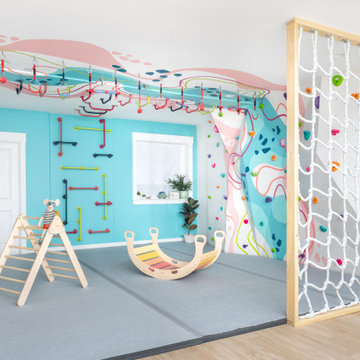10 334 foton på barnrum
Sortera efter:
Budget
Sortera efter:Populärt i dag
201 - 220 av 10 334 foton
Artikel 1 av 2
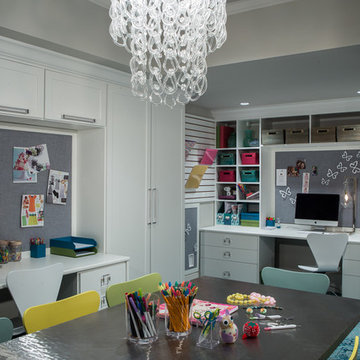
A wonderful craft room. In a spot like this, all you need to bring is inspiration!
Scott Moore Photography
Inspiration för ett mellanstort vintage könsneutralt barnrum kombinerat med skrivbord, med grå väggar och heltäckningsmatta
Inspiration för ett mellanstort vintage könsneutralt barnrum kombinerat med skrivbord, med grå väggar och heltäckningsmatta
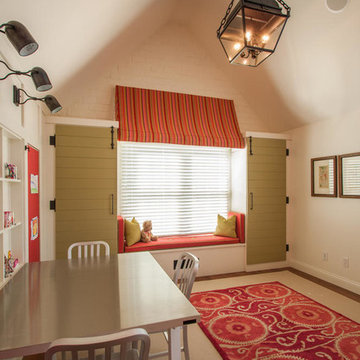
Jane Daniels
Inspiration för stora klassiska könsneutrala barnrum kombinerat med lekrum och för 4-10-åringar, med vita väggar och mörkt trägolv
Inspiration för stora klassiska könsneutrala barnrum kombinerat med lekrum och för 4-10-åringar, med vita väggar och mörkt trägolv
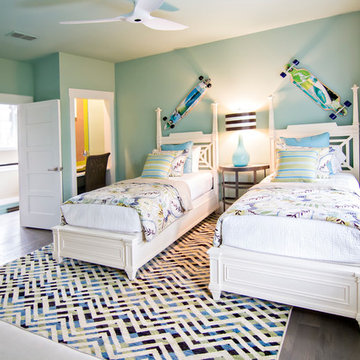
HGTV Smart Home 2013 by Glenn Layton Homes, Jacksonville Beach, Florida.
Foto på ett stort tropiskt könsneutralt tonårsrum kombinerat med sovrum, med blå väggar, mörkt trägolv och brunt golv
Foto på ett stort tropiskt könsneutralt tonårsrum kombinerat med sovrum, med blå väggar, mörkt trägolv och brunt golv
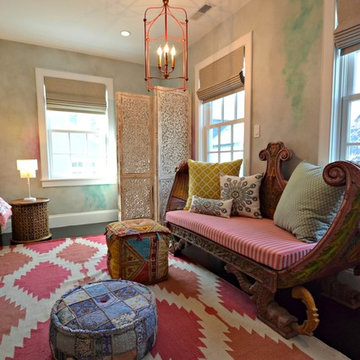
Foto på ett stort eklektiskt flickrum kombinerat med sovrum och för 4-10-åringar, med flerfärgade väggar och mörkt trägolv
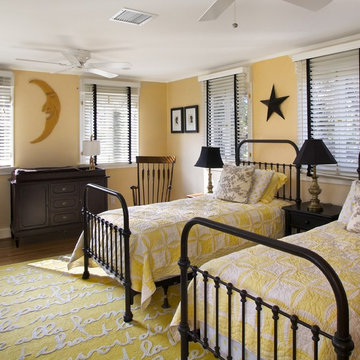
Children's guest room. This is an addition to the existing house.
Inredning av ett klassiskt stort flickrum, med beige väggar och mellanmörkt trägolv
Inredning av ett klassiskt stort flickrum, med beige väggar och mellanmörkt trägolv
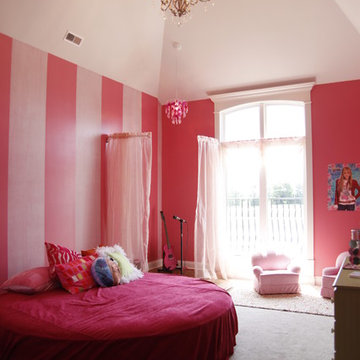
This photo was taken at DJK Custom Homes former model home in Stewart Ridge of Plainfield, Illinois.
Exempel på ett mellanstort eklektiskt flickrum kombinerat med sovrum och för 4-10-åringar, med rosa väggar och heltäckningsmatta
Exempel på ett mellanstort eklektiskt flickrum kombinerat med sovrum och för 4-10-åringar, med rosa väggar och heltäckningsmatta
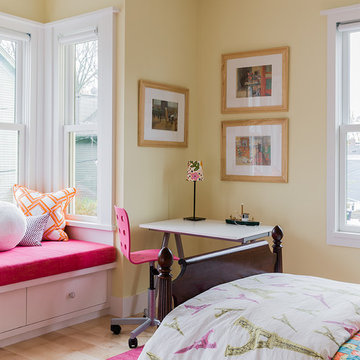
Inredning av ett nordiskt mellanstort flickrum kombinerat med sovrum, med gula väggar och ljust trägolv

This 7,000 square foot space located is a modern weekend getaway for a modern family of four. The owners were looking for a designer who could fuse their love of art and elegant furnishings with the practicality that would fit their lifestyle. They owned the land and wanted to build their new home from the ground up. Betty Wasserman Art & Interiors, Ltd. was a natural fit to make their vision a reality.
Upon entering the house, you are immediately drawn to the clean, contemporary space that greets your eye. A curtain wall of glass with sliding doors, along the back of the house, allows everyone to enjoy the harbor views and a calming connection to the outdoors from any vantage point, simultaneously allowing watchful parents to keep an eye on the children in the pool while relaxing indoors. Here, as in all her projects, Betty focused on the interaction between pattern and texture, industrial and organic.
Project completed by New York interior design firm Betty Wasserman Art & Interiors, which serves New York City, as well as across the tri-state area and in The Hamptons.
For more about Betty Wasserman, click here: https://www.bettywasserman.com/
To learn more about this project, click here: https://www.bettywasserman.com/spaces/sag-harbor-hideaway/
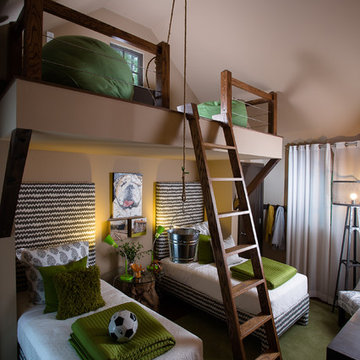
Idéer för att renovera ett mellanstort funkis könsneutralt barnrum kombinerat med sovrum, med beige väggar och heltäckningsmatta
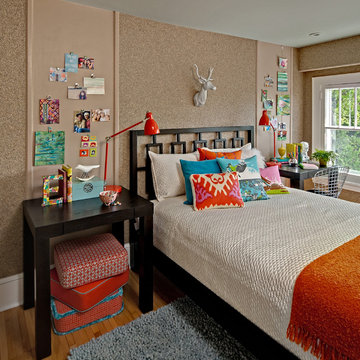
Photo Credit: Mark Ehlen
Done in collaboration with RLH Studio
Idéer för ett mellanstort eklektiskt barnrum kombinerat med sovrum, med mellanmörkt trägolv, beiget golv och bruna väggar
Idéer för ett mellanstort eklektiskt barnrum kombinerat med sovrum, med mellanmörkt trägolv, beiget golv och bruna väggar
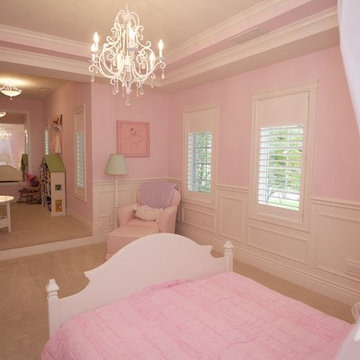
Can you say little girl's dream come true?! The prettiest pink room with so many incredible details. White wainscoting complimented by a tray ceiling with white trim. Awesome play room area and finished with a gorgeous chandelier.
Architect: Meyer Design
Builder: Lakewest Custom Homes
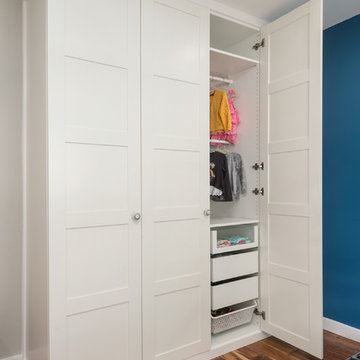
Fun, cheerful little girl's room featuring custom house twin bed frame, bright rug, fun twinkly lights, golden lamp, comfy gray reading chair and custom blue drapes. Photo by Exceptional Frames.

Bespoke ply playroom joinery for climbing playing and reading. Featuring an indoor swing and wallpapered ceiling.
Foto på ett stort skandinaviskt könsneutralt barnrum kombinerat med lekrum, med blå väggar, heltäckningsmatta och blått golv
Foto på ett stort skandinaviskt könsneutralt barnrum kombinerat med lekrum, med blå väggar, heltäckningsmatta och blått golv
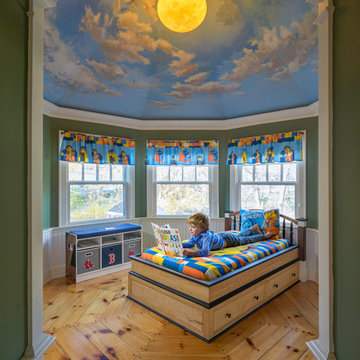
“A home should reflect the people who live in it,” says Mat Cummings of Cummings Architects. In this case, the home in question is the one where he and his family live, and it reflects their warm and creative personalities perfectly.
From unique windows and circular rooms with hand-painted ceiling murals to distinctive indoor balcony spaces and a stunning outdoor entertaining space that manages to feel simultaneously grand and intimate, this is a home full of special details and delightful surprises. The design marries casual sophistication with smart functionality resulting in a home that is perfectly suited to everyday living and entertaining.
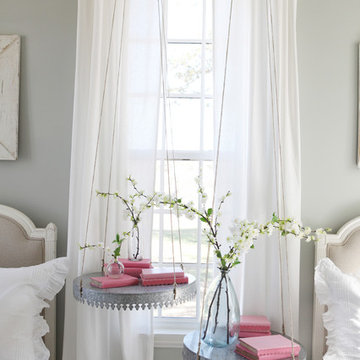
http://mollywinnphotography.com
Idéer för att renovera ett litet lantligt flickrum kombinerat med sovrum och för 4-10-åringar, med grå väggar
Idéer för att renovera ett litet lantligt flickrum kombinerat med sovrum och för 4-10-åringar, med grå väggar
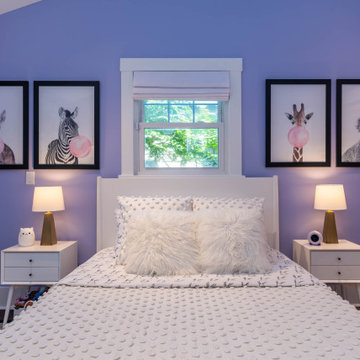
Idéer för mellanstora amerikanska flickrum kombinerat med sovrum och för 4-10-åringar, med lila väggar, laminatgolv och brunt golv
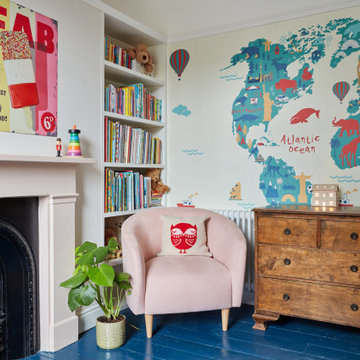
Bright and fun child's bedroom, with feature wallpaper, pink painted fireplace and built in shelving.
Idéer för mellanstora vintage flickrum kombinerat med sovrum och för 4-10-åringar, med rosa väggar, målat trägolv och blått golv
Idéer för mellanstora vintage flickrum kombinerat med sovrum och för 4-10-åringar, med rosa väggar, målat trägolv och blått golv
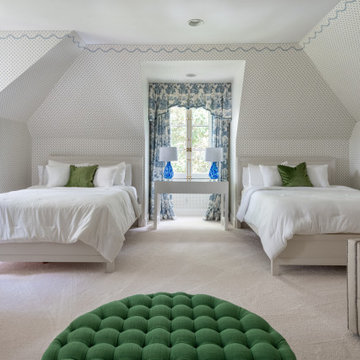
Inredning av ett klassiskt stort barnrum kombinerat med sovrum, med vita väggar, heltäckningsmatta och vitt golv
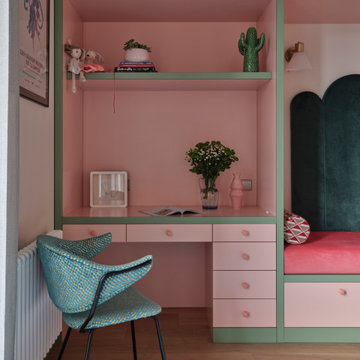
Foto på ett mycket stort eklektiskt flickrum kombinerat med skrivbord, med rosa väggar, mellanmörkt trägolv och brunt golv
10 334 foton på barnrum
11
