10 334 foton på barnrum
Sortera efter:
Budget
Sortera efter:Populärt i dag
81 - 100 av 10 334 foton
Artikel 1 av 2

Flannel drapes balance the cedar cladding of these four bunks while also providing for privacy.
Bild på ett stort rustikt könsneutralt tonårsrum kombinerat med sovrum, med beige väggar, skiffergolv och svart golv
Bild på ett stort rustikt könsneutralt tonårsrum kombinerat med sovrum, med beige väggar, skiffergolv och svart golv
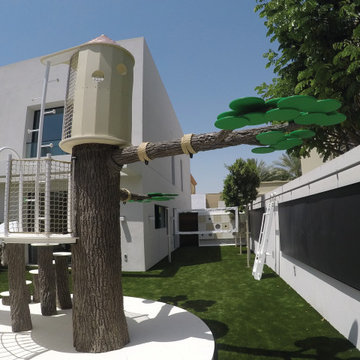
You can find a whole lot of fun ready for the kids in this fun contemporary play-yard. Theme: The overall theme of the play-yard is a blend of creative and active outdoor play that blends with the contemporary styling of this beautiful home. Focus: The overall focus for the design of this amazing play-yard was to provide this family with an outdoor space that would foster an active and creative playtime for their children of various ages. The visual focus of this space is the 15-foot tree placed in the middle of the turf yard. This fantastic structure beacons the children to climb the mini stumps and enjoy the slide or swing happily from the branches all the while creating a touch of whimsical nature. Surrounding the tree the play-yard offers an array of activities for these lucky children from the chalkboard walls to create amazing pictures to the custom ball wall to practice their skills, the custom myWall system provides endless options for the kids and parents to keep the space exciting and new. Rock holds easily clip into the wall offering ever changing climbing routes, custom water toys and games can also be adapted to the wall to fit the fun of the day. Storage: The myWall system offers various storage options including shelving, closed cases or hanging baskets all of which can be moved to alternate locations on the wall as the homeowners want to customize the play-yard. Growth: The myWall system is built to grow with the users whether it is with changing taste, updating design or growing children, all the accessories can be moved or replaced while leaving the main frame in place. The materials used throughout the space were chosen for their durability and ability to withstand the harsh conditions for many years. The tree also includes 3 levels of swings offering children of varied ages the chance to swing from the branches. Safety: Safety is of critical concern with any play-yard and a space in the harsh hot summers presented specific concerns which were addressed with light colored materials to reflect the sun and reduce heat buildup and stainless steel hardware was used to avoid rusting. The myWall accessories all use a locking mechanism which allows for easy adjustments but also securely locks the pieces into place once set. The flooring in the treehouse was also textured to eliminate skidding.
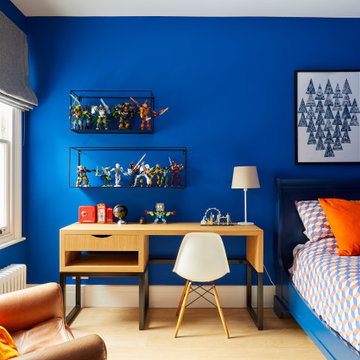
Children's room with storage, roman blinds and desk space with shelving to incorporate toys whilst leaving a study area.
Idéer för att renovera ett litet funkis pojkrum kombinerat med sovrum och för 4-10-åringar, med blå väggar, ljust trägolv och brunt golv
Idéer för att renovera ett litet funkis pojkrum kombinerat med sovrum och för 4-10-åringar, med blå väggar, ljust trägolv och brunt golv
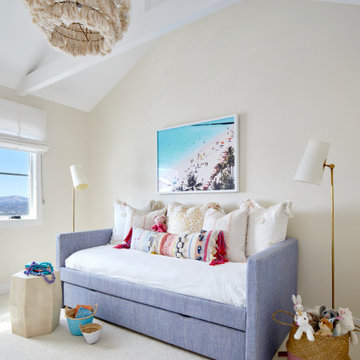
custom daybed with playful pillows and pendant light create this dreamy bedroom for a little girl
Idéer för att renovera ett mellanstort lantligt flickrum kombinerat med sovrum och för 4-10-åringar, med heltäckningsmatta, vitt golv och vita väggar
Idéer för att renovera ett mellanstort lantligt flickrum kombinerat med sovrum och för 4-10-åringar, med heltäckningsmatta, vitt golv och vita väggar
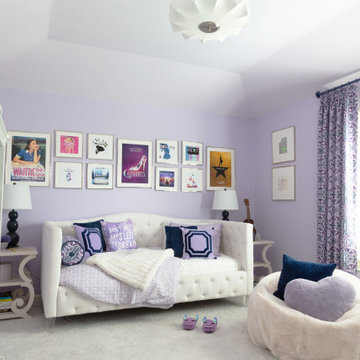
Girls Bedroom who loves musical theatre. Painted in Sherwin Williams potentially Purple. Upholstered Daybed Custom Drapery and nightstands.
Idéer för ett stort klassiskt barnrum kombinerat med sovrum, med lila väggar, heltäckningsmatta och grått golv
Idéer för ett stort klassiskt barnrum kombinerat med sovrum, med lila väggar, heltäckningsmatta och grått golv
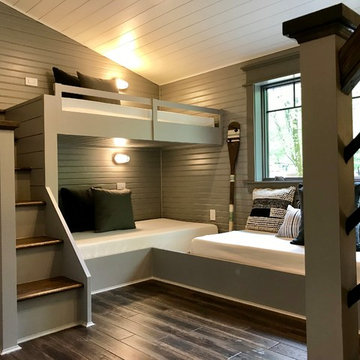
Idéer för ett litet lantligt pojkrum kombinerat med sovrum och för 4-10-åringar, med grå väggar, mörkt trägolv och brunt golv
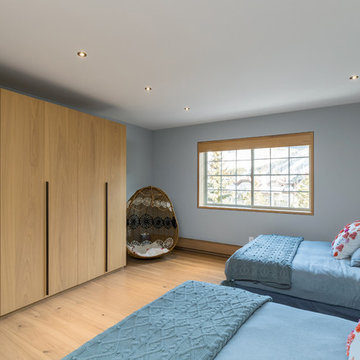
In this kids' bedroom, the occasional pop of color in bedding makes it playful yet staying in its simple modish style. The large built-in cabinets hide clutters that allow for a spacious area to move around. On the other hand, the wood framed windows creates way for natural light to enter the room.
Built by ULFBUILT. Contact us today to learn more.
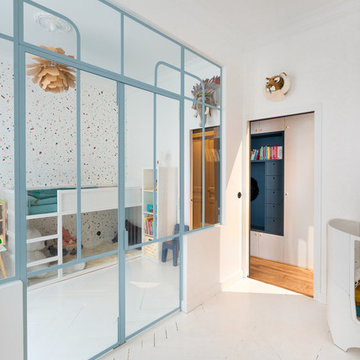
Thomas Leclerc
Foto på ett litet skandinaviskt barnrum kombinerat med sovrum, med vita väggar, ljust trägolv och brunt golv
Foto på ett litet skandinaviskt barnrum kombinerat med sovrum, med vita väggar, ljust trägolv och brunt golv
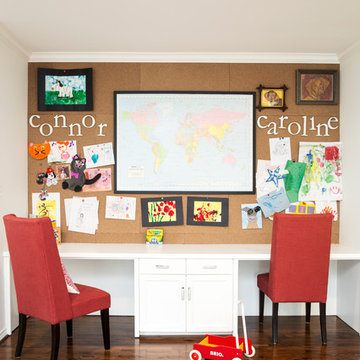
After purchasing this home my clients wanted to update the house to their lifestyle and taste. We remodeled the home to enhance the master suite, all bathrooms, paint, lighting, and furniture.
Photography: Michael Wiltbank
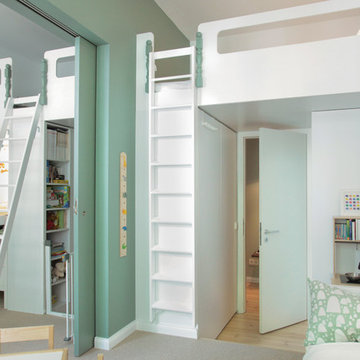
Foto: Philipp Häberlin-Collet
eine breite Schiebetür lässt eine großzügige Verbindung der beiden Zimmer zu
Foto på ett stort funkis barnrum kombinerat med lekrum, med gröna väggar, heltäckningsmatta och beiget golv
Foto på ett stort funkis barnrum kombinerat med lekrum, med gröna väggar, heltäckningsmatta och beiget golv
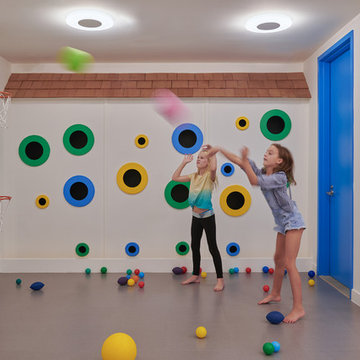
Jane Beiles
Modern inredning av ett mellanstort könsneutralt barnrum kombinerat med lekrum, med vita väggar, vinylgolv och grått golv
Modern inredning av ett mellanstort könsneutralt barnrum kombinerat med lekrum, med vita väggar, vinylgolv och grått golv
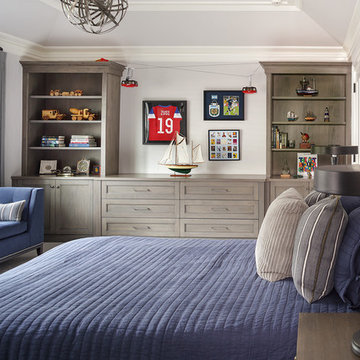
A teenage boy's bedroom with blue upholstery and grey built in cabinetry.
Peter Rymwid Photography
Inredning av ett klassiskt mellanstort tonårsrum kombinerat med sovrum, med grå väggar, heltäckningsmatta och beiget golv
Inredning av ett klassiskt mellanstort tonårsrum kombinerat med sovrum, med grå väggar, heltäckningsmatta och beiget golv
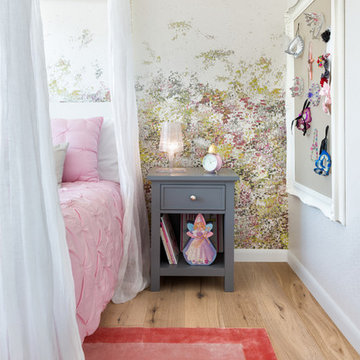
Project Feature in: Luxe Magazine & Luxury Living Brickell
From skiing in the Swiss Alps to water sports in Key Biscayne, a relocation for a Chilean couple with three small children was a sea change. “They’re probably the most opposite places in the world,” says the husband about moving
from Switzerland to Miami. The couple fell in love with a tropical modern house in Key Biscayne with architecture by Marta Zubillaga and Juan Jose Zubillaga of Zubillaga Design. The white-stucco home with horizontal planks of red cedar had them at hello due to the open interiors kept bright and airy with limestone and marble plus an abundance of windows. “The light,” the husband says, “is something we loved.”
While in Miami on an overseas trip, the wife met with designer Maite Granda, whose style she had seen and liked online. For their interview, the homeowner brought along a photo book she created that essentially offered a roadmap to their family with profiles, likes, sports, and hobbies to navigate through the design. They immediately clicked, and Granda’s passion for designing children’s rooms was a value-added perk that the mother of three appreciated. “She painted a picture for me of each of the kids,” recalls Granda. “She said, ‘My boy is very creative—always building; he loves Legos. My oldest girl is very artistic— always dressing up in costumes, and she likes to sing. And the little one—we’re still discovering her personality.’”
To read more visit:
https://maitegranda.com/wp-content/uploads/2017/01/LX_MIA11_HOM_Maite_12.compressed.pdf
Rolando Diaz Photography
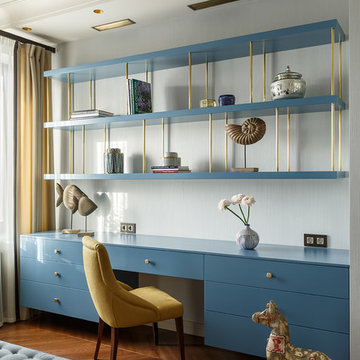
Автор проекта Алена Светлица , фотограф Иван Сорокин
Inredning av ett klassiskt mellanstort könsneutralt tonårsrum kombinerat med skrivbord, med grå väggar, mörkt trägolv och brunt golv
Inredning av ett klassiskt mellanstort könsneutralt tonårsrum kombinerat med skrivbord, med grå väggar, mörkt trägolv och brunt golv
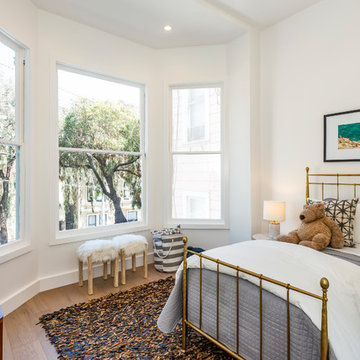
Idéer för ett mellanstort modernt könsneutralt barnrum kombinerat med sovrum och för 4-10-åringar, med vita väggar, mellanmörkt trägolv och brunt golv

Klassisk inredning av ett mellanstort barnrum kombinerat med sovrum, med vita väggar, brunt golv och mörkt trägolv
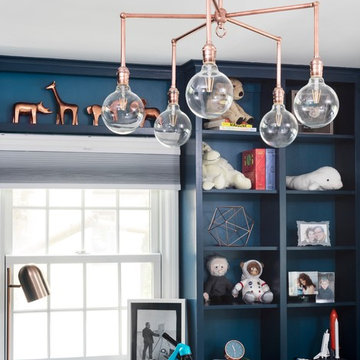
An awkward shaped space got a face lift with custom built ins and a custom bed filled with hidden storage, creating a charming little boys bedroom that can be grown into over many years. The bed and the built ins are painted in Benjamin Moore Twilight. The copper pulls, ladder and chandelier were custom made out of hardware store pipes and The ceiling over the bed was painted in Benjamin Moore Hale Navy and is filled with silver stars. Photography by Hulya Kolabas
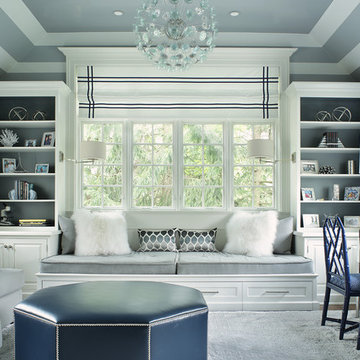
A multi purpose room for the kids. This rooms serves as a hang out space, sleep over room with built in trundle bed, homework space with a custom desk and just a space for kids to get away from it all. Photography by Peter Rymwid.
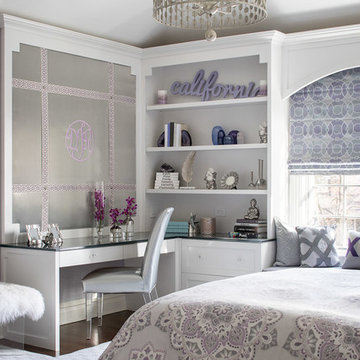
Christian Garibaldi
Idéer för ett mellanstort klassiskt barnrum kombinerat med sovrum, med lila väggar, mörkt trägolv och brunt golv
Idéer för ett mellanstort klassiskt barnrum kombinerat med sovrum, med lila väggar, mörkt trägolv och brunt golv
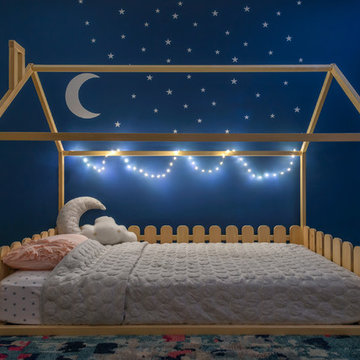
Fun, cheerful little girl's room featuring custom house twin bed frame, bright rug, fun twinkly lights, golden lamp, comfy gray reading chair and custom blue drapes. Photo by Exceptional Frames.
10 334 foton på barnrum
5