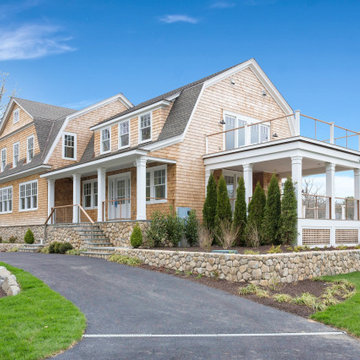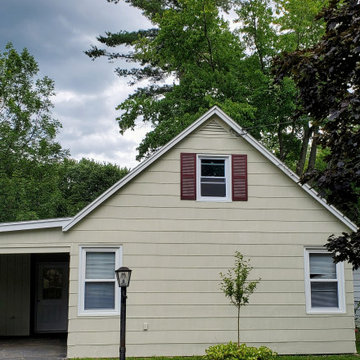579 foton på beige hus
Sortera efter:Populärt i dag
61 - 80 av 579 foton
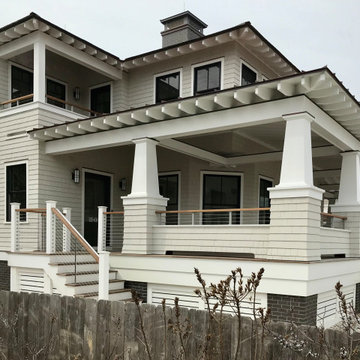
Main Entrance
Idéer för att renovera ett mellanstort maritimt beige hus, med två våningar, valmat tak och tak i shingel
Idéer för att renovera ett mellanstort maritimt beige hus, med två våningar, valmat tak och tak i shingel
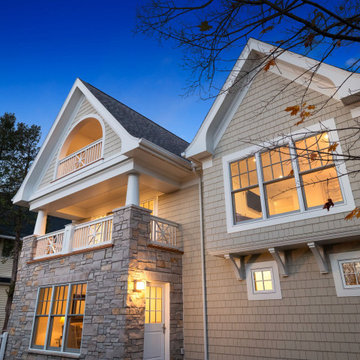
Shingle details and handsome stone accents give this traditional carriage house the look of days gone by while maintaining all of the convenience of today. The goal for this home was to maximize the views of the lake and this three-story home does just that. With multi-level porches and an abundance of windows facing the water. The exterior reflects character, timelessness, and architectural details to create a traditional waterfront home.
The exterior details include curved gable rooflines, crown molding, limestone accents, cedar shingles, arched limestone head garage doors, corbels, and an arched covered porch. Objectives of this home were open living and abundant natural light. This waterfront home provides space to accommodate entertaining, while still living comfortably for two. The interior of the home is distinguished as well as comfortable.
Graceful pillars at the covered entry lead into the lower foyer. The ground level features a bonus room, full bath, walk-in closet, and garage. Upon entering the main level, the south-facing wall is filled with numerous windows to provide the entire space with lake views and natural light. The hearth room with a coffered ceiling and covered terrace opens to the kitchen and dining area.
The best views were saved on the upper level for the master suite. Third-floor of this traditional carriage house is a sanctuary featuring an arched opening covered porch, two walk-in closets, and an en suite bathroom with a tub and shower.
Round Lake carriage house is located in Charlevoix, Michigan. Round lake is the best natural harbor on Lake Michigan. Surrounded by the City of Charlevoix, it is uniquely situated in an urban center, but with access to thousands of acres of the beautiful waters of northwest Michigan. The lake sits between Lake Michigan to the west and Lake Charlevoix to the east.
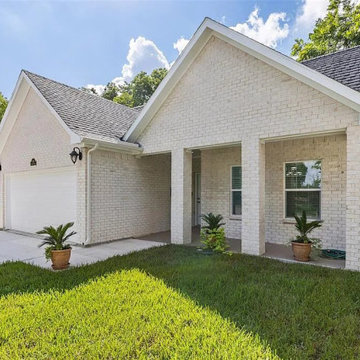
Creates an amazing outdoor living space perfect for hosting backyard barbecues and parties. Improves the property's market value. The energy-efficient doors and windows help reduce your heating and cooling costs. Enhance the lifestyle with function and comfort. We Transformed the exterior space of the property into a beautiful and inviting living space.
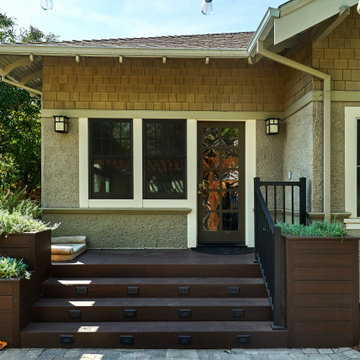
Exempel på ett mellanstort amerikanskt beige hus, med allt i ett plan, stuckatur, sadeltak och tak i mixade material
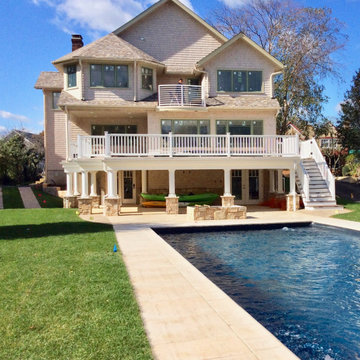
Custom cedar shingle patterns provide a playful exterior to this sixties center hall colonial changed to a new side entry with porch and entry vestibule addition. A raised stone planter vegetable garden and front deck add texture, blending traditional and contemporary touches. Custom windows allow water views and ocean breezes throughout.
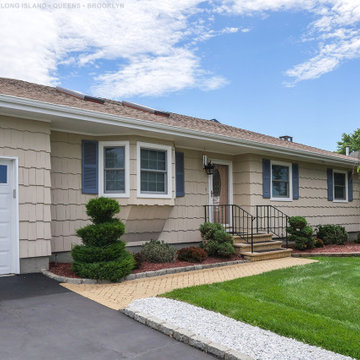
Wonderful ranch with all new windows we installed. All new white double hung windows look great in this beige ranch with blue shutters. Find out more about getting new windows installed in your home from Renewal by Andersen of Long Island, serving Suffolk, Nassau, Brooklyn and Queens.
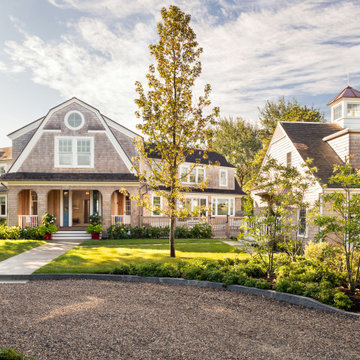
Idéer för att renovera ett maritimt beige hus, med två våningar, sadeltak och tak i shingel
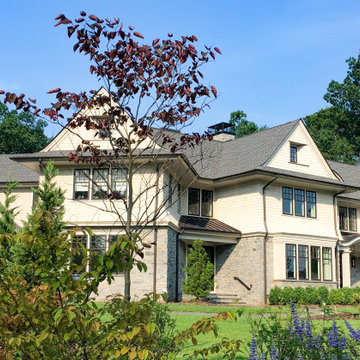
Modern, shingle style custom design + build home.
Inredning av ett modernt stort beige hus, med tre eller fler plan
Inredning av ett modernt stort beige hus, med tre eller fler plan
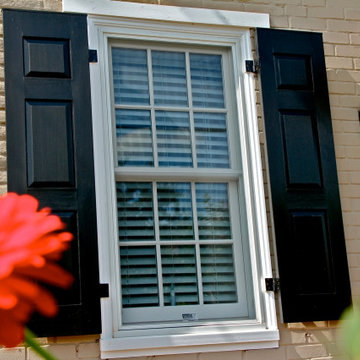
These new Andersen windows not only operate well and provide outstanding energy efficiency, they are installed along with Azek PVC trim and composite shutters so they maintain the historic appearance of the Inn.
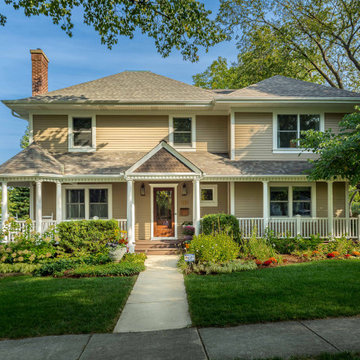
Exempel på ett stort klassiskt beige hus, med två våningar, vinylfasad, valmat tak och tak med takplattor
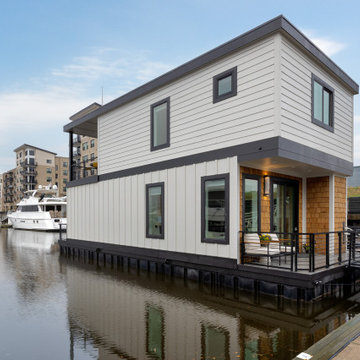
Houseboat Exterior in Wilmington, NC
Idéer för små maritima beige hus, med två våningar och fiberplattor i betong
Idéer för små maritima beige hus, med två våningar och fiberplattor i betong
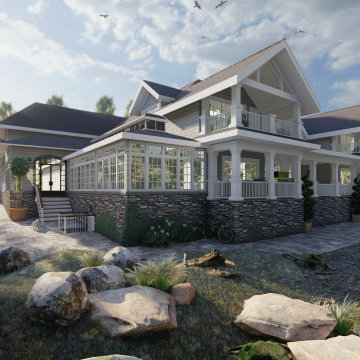
Inredning av ett stort beige hus, med två våningar, blandad fasad, sadeltak och tak i shingel
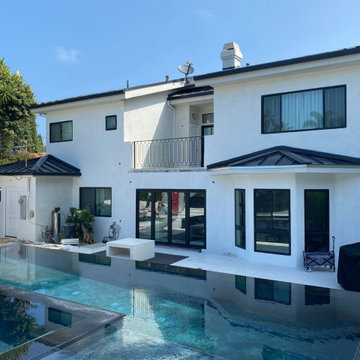
The owner of the house wanted to give a “facelift” to his home and convert it into a modern design residence. We translated his vision into this magnificent modern-looking house.
This project included a complete redesign of the exterior of the house, including the backyard landscaping and a full-size, infinity-edge pool and custom jacuzzi. All the custom concrete work, swimming pool, and pool-side BBQ island, complete with sink and mini-fridge gave this homeowner their own paradise getaway right in the heart of Beverly Hills.
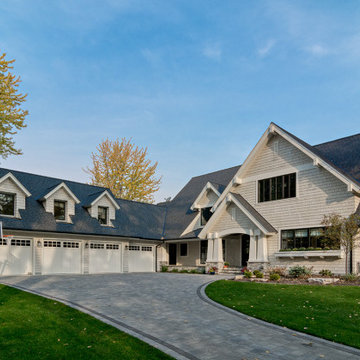
Front Exterior of lake home
Inspiration för klassiska beige hus, med två våningar, sadeltak och tak i shingel
Inspiration för klassiska beige hus, med två våningar, sadeltak och tak i shingel
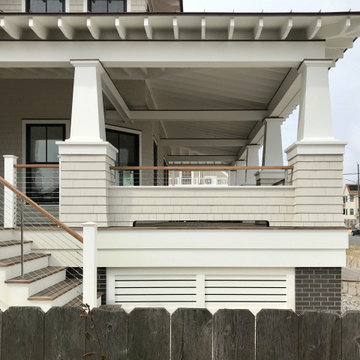
Main Entrance
Inspiration för stora beige hus, med två våningar, valmat tak och tak i metall
Inspiration för stora beige hus, med två våningar, valmat tak och tak i metall

Cape Cod white cedar shingle beach home with white trim, emerald green shutters and a Gambler white cedar shake roof, 2 dormers, a copula with a whale on the top, a white picket fence and a pergola.
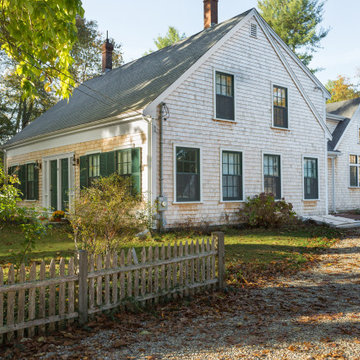
A rustic home in historic Duxbury, MA.
Idéer för mellanstora lantliga beige hus, med två våningar, sadeltak och tak i shingel
Idéer för mellanstora lantliga beige hus, med två våningar, sadeltak och tak i shingel
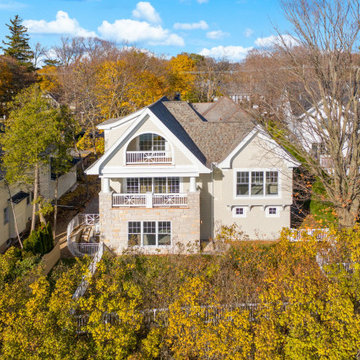
Shingle details and handsome stone accents give this traditional carriage house the look of days gone by while maintaining all of the convenience of today. The goal for this home was to maximize the views of the lake and this three-story home does just that. With multi-level porches and an abundance of windows facing the water. The exterior reflects character, timelessness, and architectural details to create a traditional waterfront home.
The exterior details include curved gable rooflines, crown molding, limestone accents, cedar shingles, arched limestone head garage doors, corbels, and an arched covered porch. Objectives of this home were open living and abundant natural light. This waterfront home provides space to accommodate entertaining, while still living comfortably for two. The interior of the home is distinguished as well as comfortable.
Graceful pillars at the covered entry lead into the lower foyer. The ground level features a bonus room, full bath, walk-in closet, and garage. Upon entering the main level, the south-facing wall is filled with numerous windows to provide the entire space with lake views and natural light. The hearth room with a coffered ceiling and covered terrace opens to the kitchen and dining area.
The best views were saved on the upper level for the master suite. Third-floor of this traditional carriage house is a sanctuary featuring an arched opening covered porch, two walk-in closets, and an en suite bathroom with a tub and shower.
Round Lake carriage house is located in Charlevoix, Michigan. Round lake is the best natural harbor on Lake Michigan. Surrounded by the City of Charlevoix, it is uniquely situated in an urban center, but with access to thousands of acres of the beautiful waters of northwest Michigan. The lake sits between Lake Michigan to the west and Lake Charlevoix to the east.
579 foton på beige hus
4
