579 foton på beige hus
Sortera efter:
Budget
Sortera efter:Populärt i dag
21 - 40 av 579 foton
Artikel 1 av 3

Idéer för att renovera ett stort vintage beige hus, med två våningar, fiberplattor i betong och sadeltak
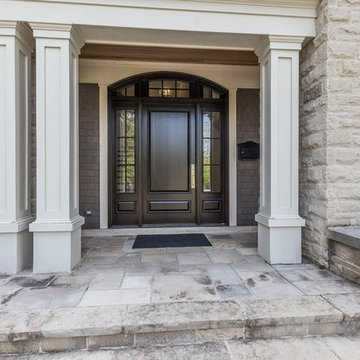
Wood front door with transom and sidelites. Overhang with columns, porch, stone porch
Klassisk inredning av ett stort beige hus, med tre eller fler plan och tak i shingel
Klassisk inredning av ett stort beige hus, med tre eller fler plan och tak i shingel
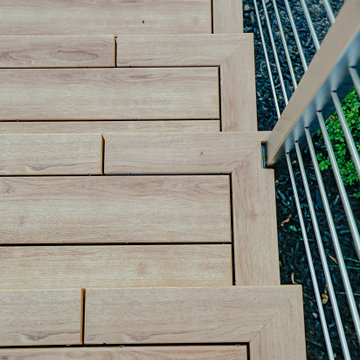
This charming ranch on the north fork of Long Island received a long overdo update. All the windows were replaced with more modern looking black framed Andersen casement windows. The front entry door and garage door compliment each other with the a column of horizontal windows. The Maibec siding really makes this house stand out while complimenting the natural surrounding. Finished with black gutters and leaders that compliment that offer function without taking away from the clean look of the new makeover. The front entry was given a streamlined entry with Timbertech decking and Viewrail railing. The rear deck, also Timbertech and Viewrail, include black lattice that finishes the rear deck with out detracting from the clean lines of this deck that spans the back of the house. The Viewrail provides the safety barrier needed without interfering with the amazing view of the water.
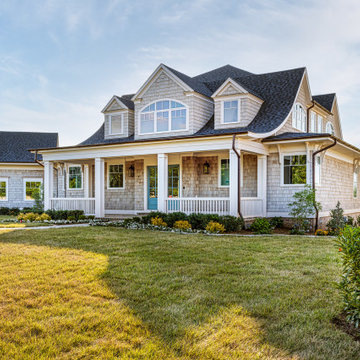
Bild på ett lantligt beige hus, med två våningar, sadeltak och tak i shingel
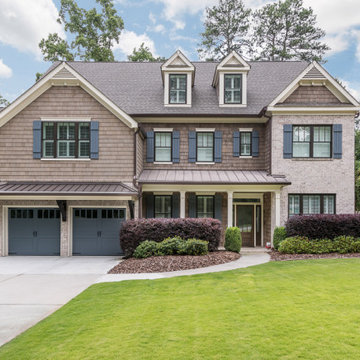
Our clients longed for a home theatre and a dedicated work out space. We designed an addition to their home that would give them all of the extra living space they needed and it looks like it has always been part of their home.
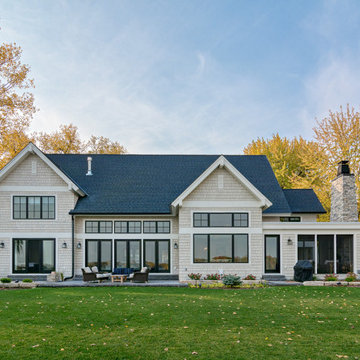
Beautiful backside of our new build - along lake.
Klassisk inredning av ett beige hus, med två våningar, sadeltak och tak i shingel
Klassisk inredning av ett beige hus, med två våningar, sadeltak och tak i shingel
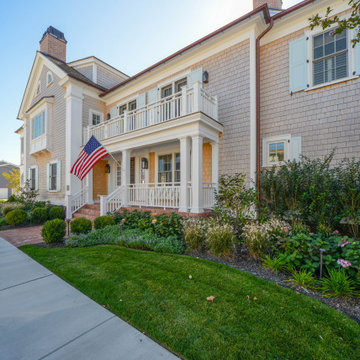
Side entrance with natural cedar shingles, brick entry, covered porch, square columns, and beachy gardens to reflect home style.
Inredning av ett klassiskt stort beige hus, med tre eller fler plan, sadeltak och tak i shingel
Inredning av ett klassiskt stort beige hus, med tre eller fler plan, sadeltak och tak i shingel
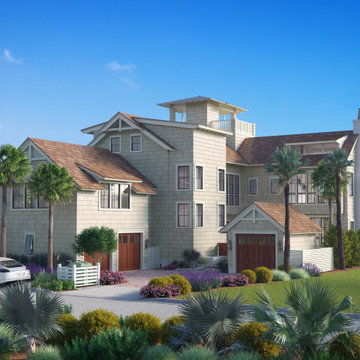
3D exterior rendering of a coastal beach-style private residence.
Idéer för ett stort maritimt beige hus, med sadeltak och tak i shingel
Idéer för ett stort maritimt beige hus, med sadeltak och tak i shingel
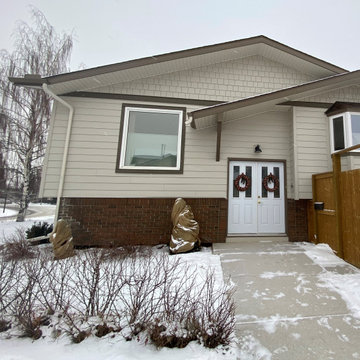
James Hardie Cedarmill Select 8.25" Siding in Cobble Stone, James Hardie Straight Shake in Cobble Stone to Gables, James Hardie Trim in Timber Bark Around Windows/Doors and Gables. (21-3205)

Multiple rooflines, textured exterior finishes and lots of windows create this modern Craftsman home in the heart of Willow Glen. Wood, stone and glass harmonize beautifully.

New Shingle Style home on the Jamestown, RI waterfront.
Inredning av ett maritimt mycket stort beige hus, med sadeltak och tak i shingel
Inredning av ett maritimt mycket stort beige hus, med sadeltak och tak i shingel
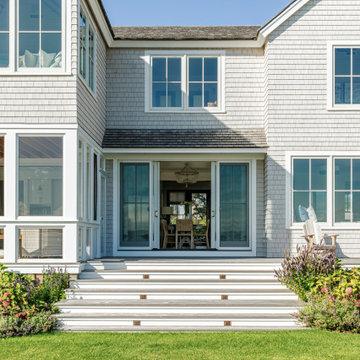
TEAM
Architect: LDa Architecture & Interiors
Interior Design: Kennerknecht Design Group
Builder: JJ Delaney, Inc.
Landscape Architect: Horiuchi Solien Landscape Architects
Photographer: Sean Litchfield Photography
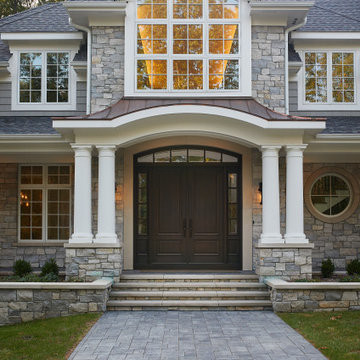
Large windows look out over the arched, covered porch accented with copper metal roof
Photo by Ashley Avila Photography
Bild på ett stort vintage beige hus, med tre eller fler plan, valmat tak och tak i shingel
Bild på ett stort vintage beige hus, med tre eller fler plan, valmat tak och tak i shingel
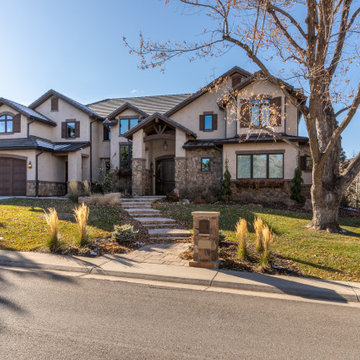
Inredning av ett klassiskt stort beige hus, med två våningar, sadeltak och tak i shingel
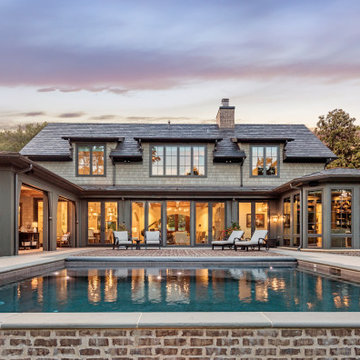
Inspiration för ett stort vintage beige hus, med två våningar, blandad fasad, sadeltak och tak i mixade material
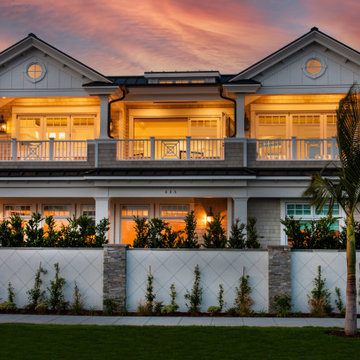
Inspiration för stora maritima beige hus, med två våningar, blandad fasad, valmat tak och tak i metall

Shingle details and handsome stone accents give this traditional carriage house the look of days gone by while maintaining all of the convenience of today. The goal for this home was to maximize the views of the lake and this three-story home does just that. With multi-level porches and an abundance of windows facing the water. The exterior reflects character, timelessness, and architectural details to create a traditional waterfront home.
The exterior details include curved gable rooflines, crown molding, limestone accents, cedar shingles, arched limestone head garage doors, corbels, and an arched covered porch. Objectives of this home were open living and abundant natural light. This waterfront home provides space to accommodate entertaining, while still living comfortably for two. The interior of the home is distinguished as well as comfortable.
Graceful pillars at the covered entry lead into the lower foyer. The ground level features a bonus room, full bath, walk-in closet, and garage. Upon entering the main level, the south-facing wall is filled with numerous windows to provide the entire space with lake views and natural light. The hearth room with a coffered ceiling and covered terrace opens to the kitchen and dining area.
The best views were saved on the upper level for the master suite. Third-floor of this traditional carriage house is a sanctuary featuring an arched opening covered porch, two walk-in closets, and an en suite bathroom with a tub and shower.
Round Lake carriage house is located in Charlevoix, Michigan. Round lake is the best natural harbor on Lake Michigan. Surrounded by the City of Charlevoix, it is uniquely situated in an urban center, but with access to thousands of acres of the beautiful waters of northwest Michigan. The lake sits between Lake Michigan to the west and Lake Charlevoix to the east.
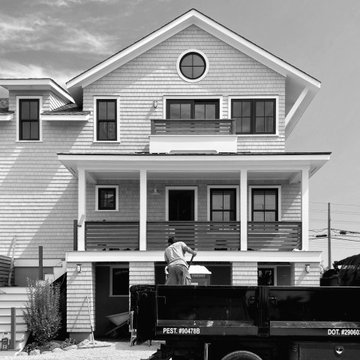
Inspiration för mellanstora maritima beige hus, med sadeltak, tak i mixade material och tre eller fler plan
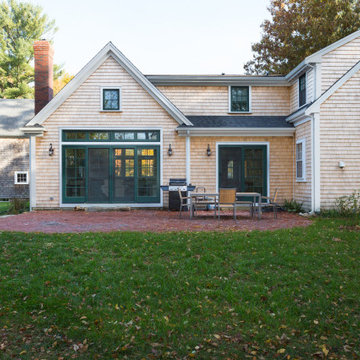
A rustic home in historic Duxbury, MA.
Foto på ett mellanstort lantligt beige hus, med två våningar, sadeltak och tak i shingel
Foto på ett mellanstort lantligt beige hus, med två våningar, sadeltak och tak i shingel
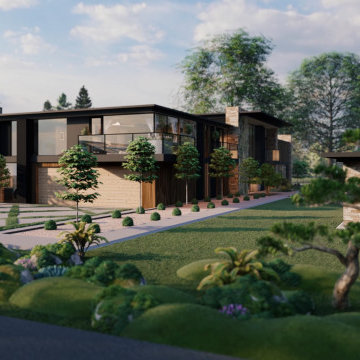
If you are planning to build a dream home, you need the best 3d exterior rendering services to make your dream home come to life. And that is where we come in. We are a leading architectural design studio. we offer the best 3d rendering services in the Your city.
We have a team of experienced architects and designers who will work with you to create a 3d model of your dream home. We then use the latest rendering software to create a realistic and accurate 3d rendering of your home.
So if you are looking for the best 3d rendering services to Swinfen Villa in Miami, Florida. We will make your dream home come to life.
Miami is home to some of the most iconic architecture in the world, and we're honored to be able to offer our services to help bring these projects to life. Whether it's a new skyscraper or a simple single-family home, we believe that our exterior rendering can add value and beauty to any project.
579 foton på beige hus
2