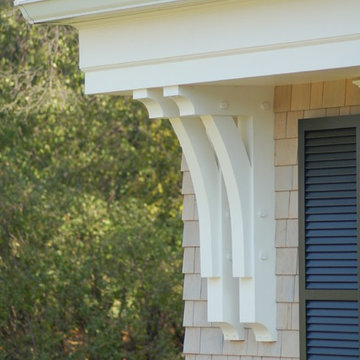579 foton på beige hus
Sortera efter:
Budget
Sortera efter:Populärt i dag
121 - 140 av 579 foton
Artikel 1 av 3
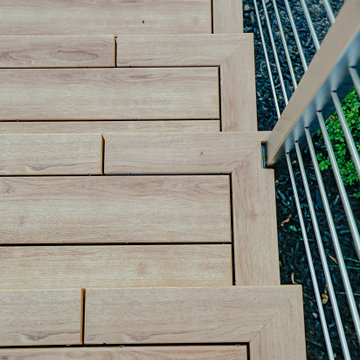
This charming ranch on the north fork of Long Island received a long overdo update. All the windows were replaced with more modern looking black framed Andersen casement windows. The front entry door and garage door compliment each other with the a column of horizontal windows. The Maibec siding really makes this house stand out while complimenting the natural surrounding. Finished with black gutters and leaders that compliment that offer function without taking away from the clean look of the new makeover. The front entry was given a streamlined entry with Timbertech decking and Viewrail railing. The rear deck, also Timbertech and Viewrail, include black lattice that finishes the rear deck with out detracting from the clean lines of this deck that spans the back of the house. The Viewrail provides the safety barrier needed without interfering with the amazing view of the water.
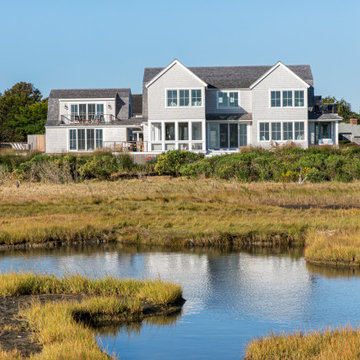
TEAM
Architect: LDa Architecture & Interiors
Interior Design: Kennerknecht Design Group
Builder: JJ Delaney, Inc.
Landscape Architect: Horiuchi Solien Landscape Architects
Photographer: Sean Litchfield Photography
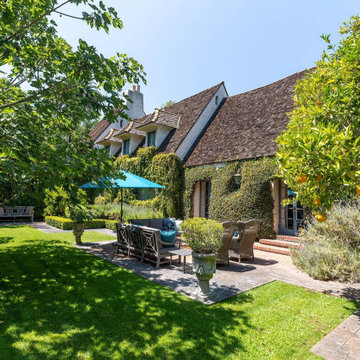
Foto på ett mycket stort beige hus, med två våningar, stuckatur, sadeltak och tak i shingel
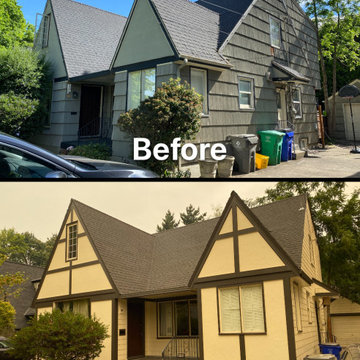
On the after picture, we used 4/4x6 and 5/4x6 James Hardie smooth trims to blend in with the stucco panels.
Idéer för mellanstora vintage beige hus, med två våningar, fiberplattor i betong, sadeltak och tak i shingel
Idéer för mellanstora vintage beige hus, med två våningar, fiberplattor i betong, sadeltak och tak i shingel
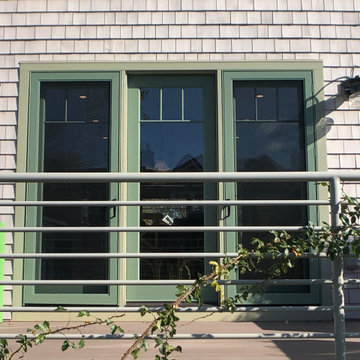
Custom cedar shingle patterns provide a playful exterior to this sixties center hall colonial changed to a new side entry with porch and entry vestibule addition. A raised stone planter vegetable garden and front deck add texture, blending traditional and contemporary touches. Custom windows allow water views and ocean breezes throughout.
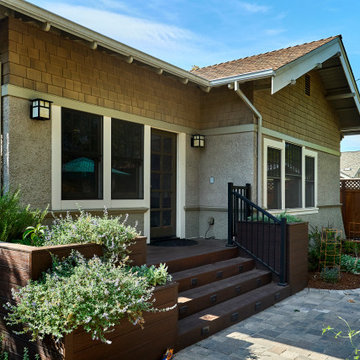
Foto på ett mellanstort amerikanskt beige hus, med allt i ett plan, stuckatur, sadeltak och tak i mixade material
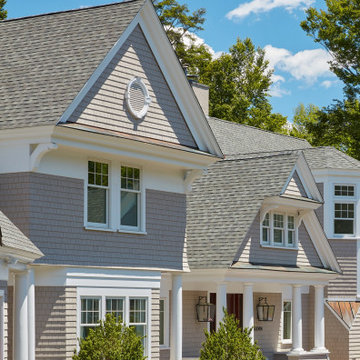
The goal was to refresh this 20 year old, 10,000 square foot, lakeside "Builders Special" house with up-to-date and better quality materials and finishes. The homeowners loved the expansive space, indoor pool, and tennis court. The exterior and interior of the entire home was renovated. Roofing, Siding, Doors were replaced. Outdated palladian windows were replaced with cottage style windows, more appropriate to the house. The roof was reconfigured to eliminate ice dam and water runoff issues.
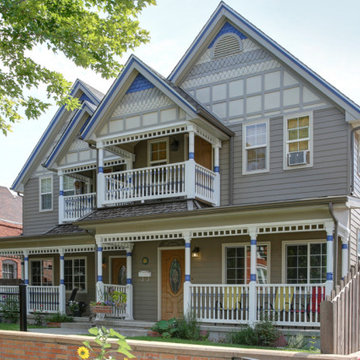
This Victorian Duplex in the Highlands neighborhood of Denver needed a glow up! The paint was faded and peeling, the fascia was falling apart, and the window trim needed to be replaced. Colorado Siding Repair worked with the homeowner to retain the character of this home. With new paint for this home and all new window trim and fascia this home looks amazing!
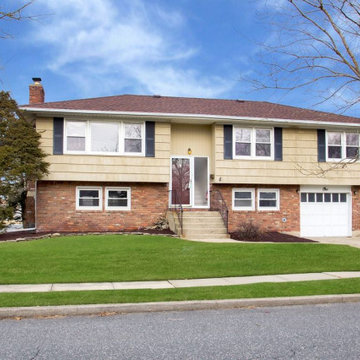
Idéer för mellanstora vintage beige hus, med två våningar, blandad fasad, valmat tak och tak i shingel
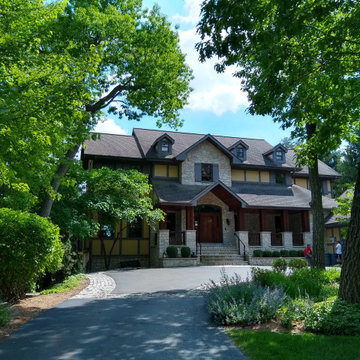
(Before photos)
Bild på ett mycket stort maritimt beige hus, med två våningar, stuckatur, sadeltak och tak i shingel
Bild på ett mycket stort maritimt beige hus, med två våningar, stuckatur, sadeltak och tak i shingel
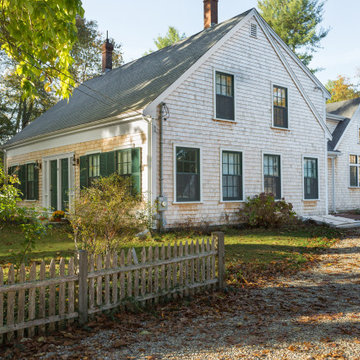
A rustic home in historic Duxbury, MA.
Idéer för mellanstora lantliga beige hus, med två våningar, sadeltak och tak i shingel
Idéer för mellanstora lantliga beige hus, med två våningar, sadeltak och tak i shingel
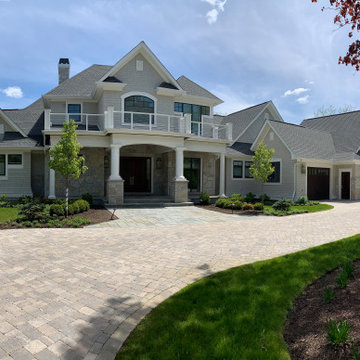
Back exterior elevation with porches, patio and stairs to ground floor.
Foto på ett stort funkis beige hus, med tre eller fler plan, blandad fasad, sadeltak och tak i shingel
Foto på ett stort funkis beige hus, med tre eller fler plan, blandad fasad, sadeltak och tak i shingel
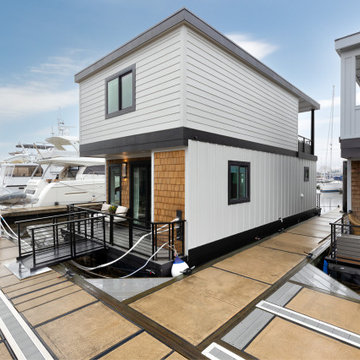
Houseboat Exterior in Wilmington, NC
Idéer för att renovera ett litet maritimt beige hus, med två våningar och fiberplattor i betong
Idéer för att renovera ett litet maritimt beige hus, med två våningar och fiberplattor i betong
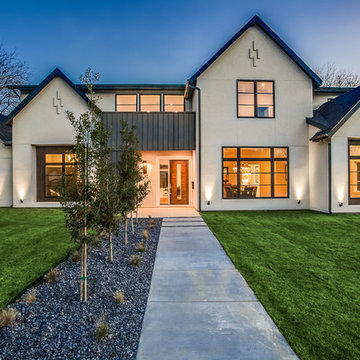
Welcome to the stunning modern home with a distinctive gable roof design, featuring cream-colored stucco for a sleek exterior. Massive oversized windows flood the interior with natural light, adding to the luxury ambiance. Step out onto the balcony for breathtaking views, surrounded by a stylish fence for privacy and security.
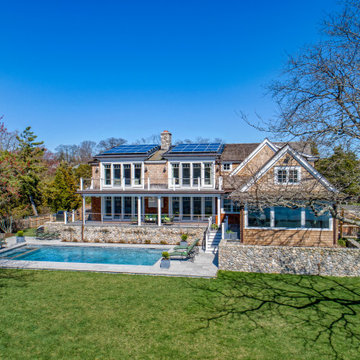
Exempel på ett stort beige hus, med två våningar, sadeltak och tak i shingel
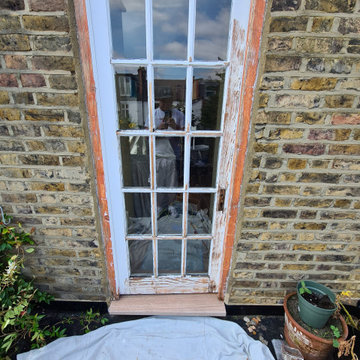
Exterior painting and decorating work to the doors are not easy - unseen damage are hard to predict... The repair is not easy but with right knowledge, tools, and specialist product the door and frame will last at least 20 more years. For any enquire regarding exterior work please visit
.
https://midecor.co.uk/door-painting-services-in-putney/
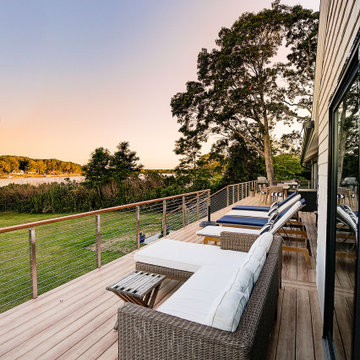
This charming ranch on the north fork of Long Island received a long overdo update. All the windows were replaced with more modern looking black framed Andersen casement windows. The front entry door and garage door compliment each other with the a column of horizontal windows. The Maibec siding really makes this house stand out while complimenting the natural surrounding. Finished with black gutters and leaders that compliment that offer function without taking away from the clean look of the new makeover. The front entry was given a streamlined entry with Timbertech decking and Viewrail railing. The rear deck, also Timbertech and Viewrail, include black lattice that finishes the rear deck with out detracting from the clean lines of this deck that spans the back of the house. The Viewrail provides the safety barrier needed without interfering with the amazing view of the water.
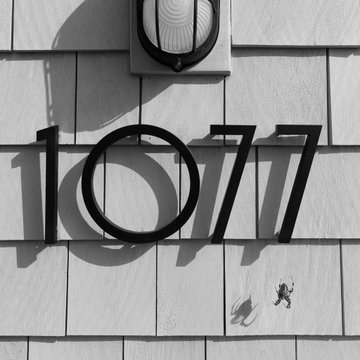
Exempel på ett mellanstort maritimt beige hus, med tre eller fler plan, sadeltak och tak i mixade material
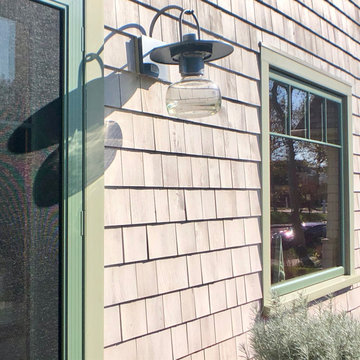
Custom cedar shingle patterns provide a playful exterior to this sixties center hall colonial changed to a new side entry with porch and entry vestibule addition. A raised stone planter vegetable garden and front deck add texture, blending traditional and contemporary touches. Custom windows allow water views and ocean breezes throughout.
579 foton på beige hus
7
