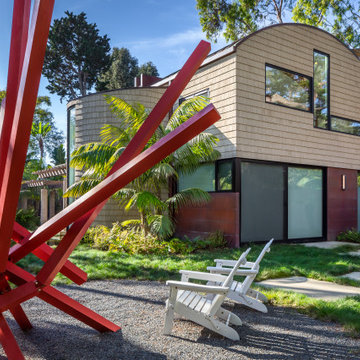579 foton på beige hus
Sortera efter:
Budget
Sortera efter:Populärt i dag
81 - 100 av 579 foton
Artikel 1 av 3
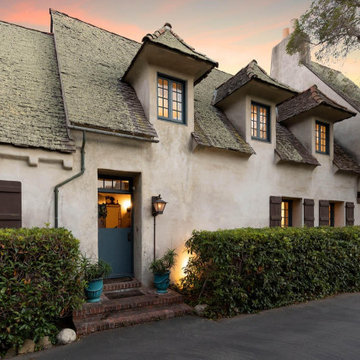
Inredning av ett mycket stort beige hus, med två våningar, stuckatur, sadeltak och tak i shingel
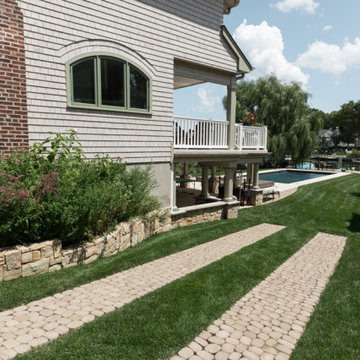
Custom cedar shingle patterns provide a playful exterior to this sixties center hall colonial changed to a new side entry with porch and entry vestibule addition. A raised stone planter vegetable garden and front deck add texture, blending traditional and contemporary touches. Custom windows allow water views and ocean breezes throughout.
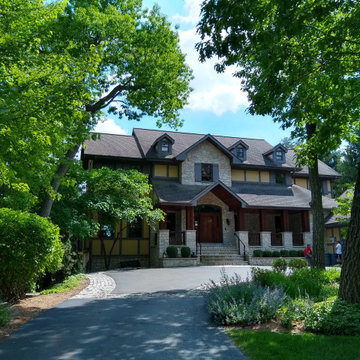
(Before photos)
Bild på ett mycket stort maritimt beige hus, med två våningar, stuckatur, sadeltak och tak i shingel
Bild på ett mycket stort maritimt beige hus, med två våningar, stuckatur, sadeltak och tak i shingel
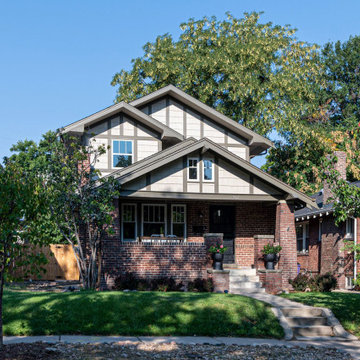
An 800 s.f. addition to a 1928 bungalow to create a spacious master suite and office up top, trying to respect the original architecture and not overpower it
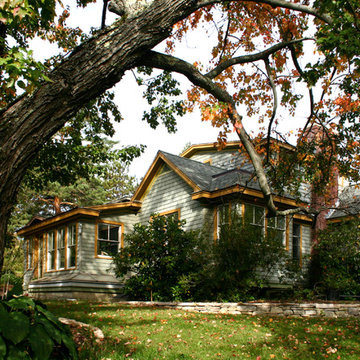
Existing small Cape with major interior renovations and 1st and 2nd floor additions.
Exempel på ett mellanstort klassiskt beige hus, med två våningar, sadeltak och tak i shingel
Exempel på ett mellanstort klassiskt beige hus, med två våningar, sadeltak och tak i shingel
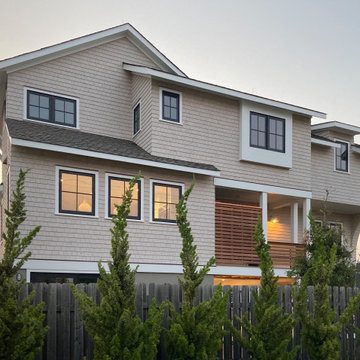
Idéer för mellanstora maritima beige hus, med två våningar, sadeltak och tak i shingel
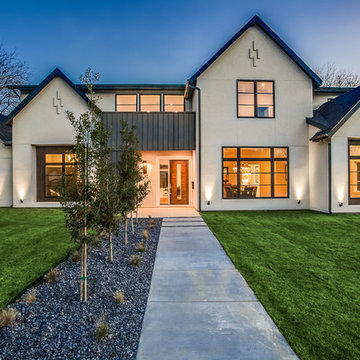
Welcome to the stunning modern home with a distinctive gable roof design, featuring cream-colored stucco for a sleek exterior. Massive oversized windows flood the interior with natural light, adding to the luxury ambiance. Step out onto the balcony for breathtaking views, surrounded by a stylish fence for privacy and security.
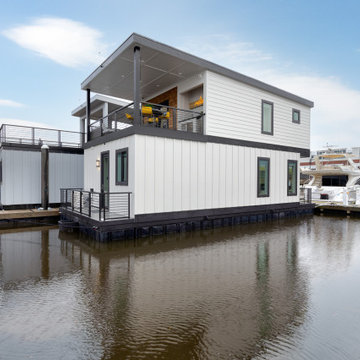
Houseboat Exterior in Wilmington, NC
Idéer för ett litet maritimt beige hus, med två våningar och fiberplattor i betong
Idéer för ett litet maritimt beige hus, med två våningar och fiberplattor i betong
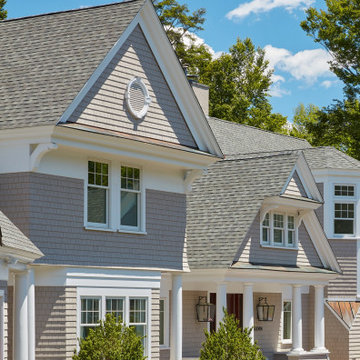
The goal was to refresh this 20 year old, 10,000 square foot, lakeside "Builders Special" house with up-to-date and better quality materials and finishes. The homeowners loved the expansive space, indoor pool, and tennis court. The exterior and interior of the entire home was renovated. Roofing, Siding, Doors were replaced. Outdated palladian windows were replaced with cottage style windows, more appropriate to the house. The roof was reconfigured to eliminate ice dam and water runoff issues.
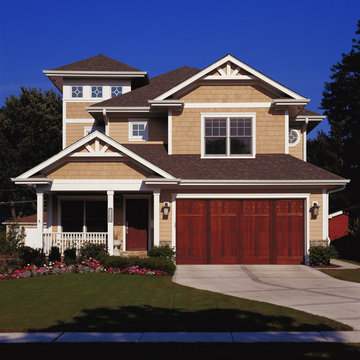
3,162 sf new home on existing 50' wide lot. Front-loading attached garage, small front porch, back yard pool.
Photos by Robert McKendrick Photography.
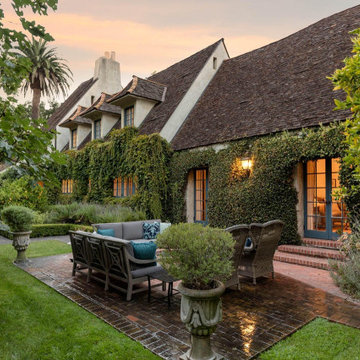
Foto på ett mycket stort beige hus, med två våningar, stuckatur, sadeltak och tak i shingel
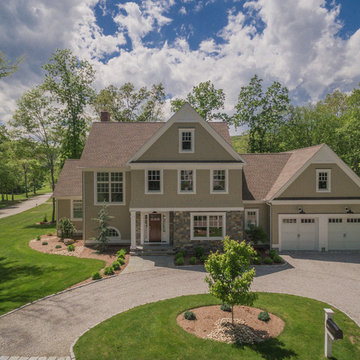
A classically designed house located near the Connecticut Shoreline at the acclaimed Fox Hopyard Golf Club. This home features a shingle and stone exterior with crisp white trim and plentiful widows. Also featured are carriage style garage doors with barn style lights above each, and a beautiful stained fir front door. The interior features a sleek gray and white color palate with dark wood floors and crisp white trim and casework. The marble and granite kitchen with shaker style white cabinets are a chefs delight. The master bath is completely done out of white marble with gray cabinets., and to top it all off this house is ultra energy efficient with a high end insulation package and geothermal heating.
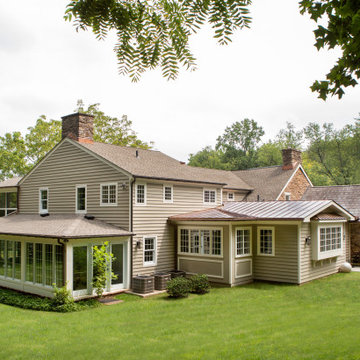
We designed an addition to this farmhouse from the 1730's to include the new kitchen, expanded mudroom and relocated laundry room. The kitchen features an abundance of countertop and island space, island seating, a farmhouse sink, custom walnut cabinetry and floating shelves, a breakfast nook with built-in bench seating and porcelain tile flooring.
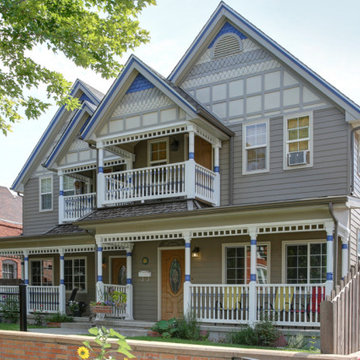
This Victorian Duplex in the Highlands neighborhood of Denver needed a glow up! The paint was faded and peeling, the fascia was falling apart, and the window trim needed to be replaced. Colorado Siding Repair worked with the homeowner to retain the character of this home. With new paint for this home and all new window trim and fascia this home looks amazing!
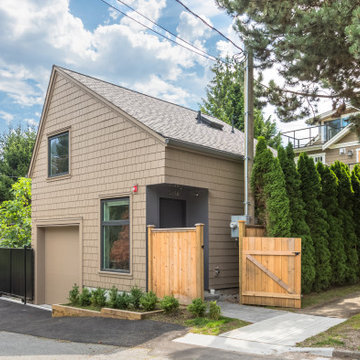
Idéer för små nordiska beige hus, med två våningar, fiberplattor i betong, sadeltak och tak i shingel
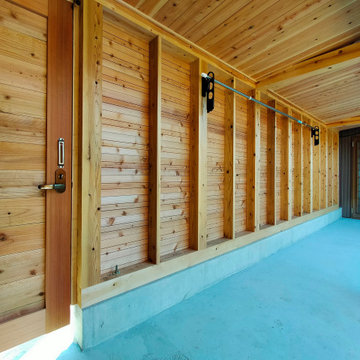
本宅と書庫をつなぐ渡り廊下。雨天の物干し場にもなります。
Foto på ett litet beige hus, med allt i ett plan, pulpettak och tak i metall
Foto på ett litet beige hus, med allt i ett plan, pulpettak och tak i metall
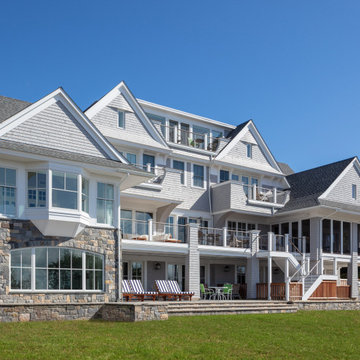
New Shingle Style home on the Jamestown, RI waterfront.
Maritim inredning av ett mycket stort beige hus, med sadeltak och tak i shingel
Maritim inredning av ett mycket stort beige hus, med sadeltak och tak i shingel
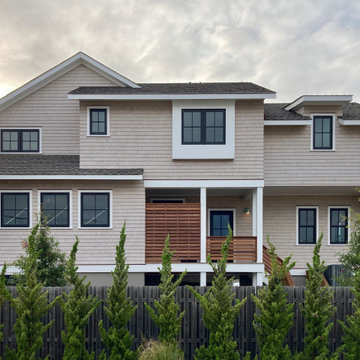
Bild på ett mellanstort maritimt beige hus, med två våningar, sadeltak och tak i mixade material
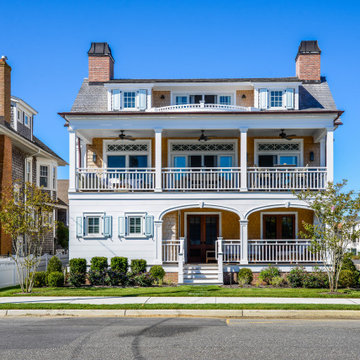
Classic coastal three story beach house. Featuring architectural shutters, windows, square detailed columns, cedar shingles, and two balconies with covered front porch entrance. Distinct railings and trim details.
579 foton på beige hus
5
