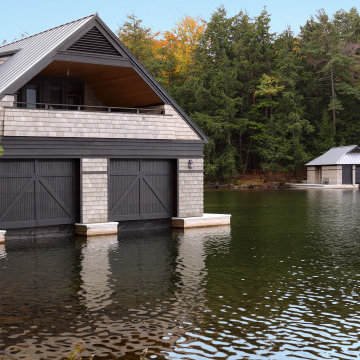579 foton på beige hus
Sortera efter:
Budget
Sortera efter:Populärt i dag
141 - 160 av 579 foton
Artikel 1 av 3
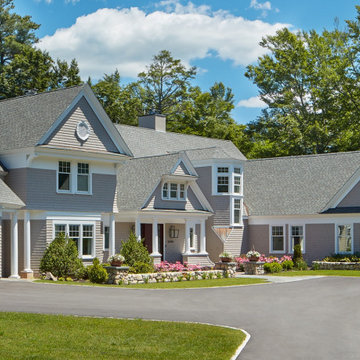
The goal was to refresh this 20 year old, 10,000 square foot, lakeside "Builders Special" house with up-to-date and better quality materials and finishes. The homeowners loved the expansive space, indoor pool, and tennis court. The exterior and interior of the entire home was renovated. Roofing, Siding, Doors were replaced. Outdated palladian windows were replaced with cottage style windows, more appropriate to the house. The roof was reconfigured to eliminate ice dam and water runoff issues.
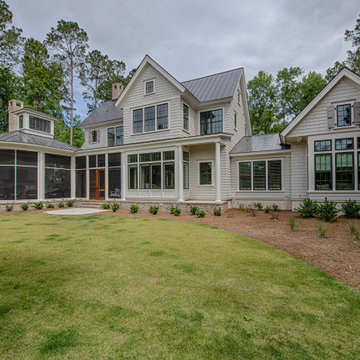
Cedar shake siding, metal roof, screened back porch, and screened gazebo.
Inspiration för ett beige hus, med två våningar, sadeltak och tak i metall
Inspiration för ett beige hus, med två våningar, sadeltak och tak i metall
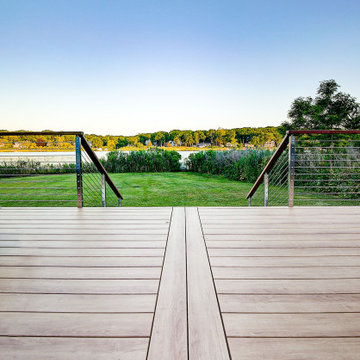
This charming ranch on the north fork of Long Island received a long overdo update. All the windows were replaced with more modern looking black framed Andersen casement windows. The front entry door and garage door compliment each other with the a column of horizontal windows. The Maibec siding really makes this house stand out while complimenting the natural surrounding. Finished with black gutters and leaders that compliment that offer function without taking away from the clean look of the new makeover. The front entry was given a streamlined entry with Timbertech decking and Viewrail railing. The rear deck, also Timbertech and Viewrail, include black lattice that finishes the rear deck with out detracting from the clean lines of this deck that spans the back of the house. The Viewrail provides the safety barrier needed without interfering with the amazing view of the water.
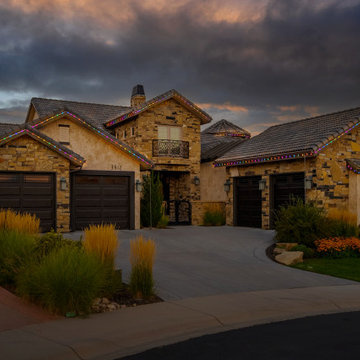
Inredning av ett modernt stort beige hus, med tre eller fler plan, tegel, sadeltak och tak med takplattor
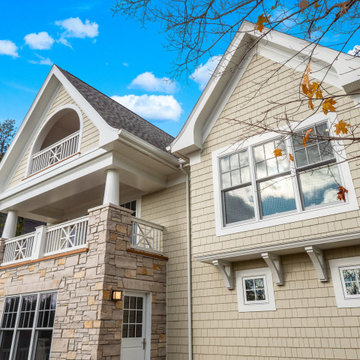
Shingle details and handsome stone accents give this traditional carriage house the look of days gone by while maintaining all of the convenience of today. The goal for this home was to maximize the views of the lake and this three-story home does just that. With multi-level porches and an abundance of windows facing the water. The exterior reflects character, timelessness, and architectural details to create a traditional waterfront home.
The exterior details include curved gable rooflines, crown molding, limestone accents, cedar shingles, arched limestone head garage doors, corbels, and an arched covered porch. Objectives of this home were open living and abundant natural light. This waterfront home provides space to accommodate entertaining, while still living comfortably for two. The interior of the home is distinguished as well as comfortable.
Graceful pillars at the covered entry lead into the lower foyer. The ground level features a bonus room, full bath, walk-in closet, and garage. Upon entering the main level, the south-facing wall is filled with numerous windows to provide the entire space with lake views and natural light. The hearth room with a coffered ceiling and covered terrace opens to the kitchen and dining area.
The best views were saved on the upper level for the master suite. Third-floor of this traditional carriage house is a sanctuary featuring an arched opening covered porch, two walk-in closets, and an en suite bathroom with a tub and shower.
Round Lake carriage house is located in Charlevoix, Michigan. Round lake is the best natural harbor on Lake Michigan. Surrounded by the City of Charlevoix, it is uniquely situated in an urban center, but with access to thousands of acres of the beautiful waters of northwest Michigan. The lake sits between Lake Michigan to the west and Lake Charlevoix to the east.
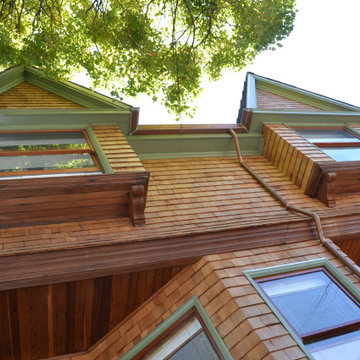
Inspiration för ett mellanstort vintage beige hus, med tre eller fler plan, sadeltak och tak i shingel
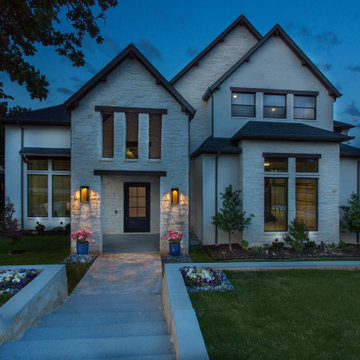
Exempel på ett stort lantligt beige hus, med två våningar, tegel, sadeltak och tak i shingel
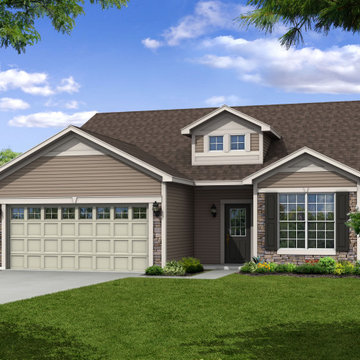
Inredning av ett mycket stort beige hus, med allt i ett plan, blandad fasad, valmat tak och tak i shingel
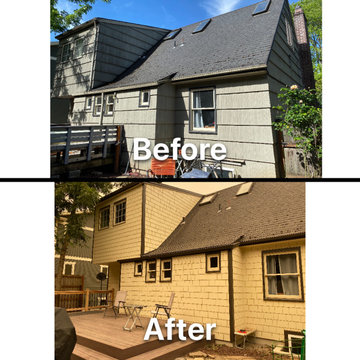
The window trims and outside corner boards are James Hardie 5/4 rustic trim boards. The after picture appears more yellow because of smoke it was taken during wildfire that broke out in Summer 2020.
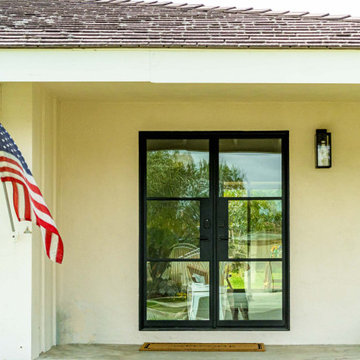
Bring your dream home to life with this modern and tasteful new construction remodel. Picture yourself walking on the light hardwood floors and admiring the beautiful wood cabinets in your completely transformed space. With careful consideration and attention to detail, this remodel is truly one-of-a-kind and perfect for those who appreciate high-quality construction and luxurious finishes.
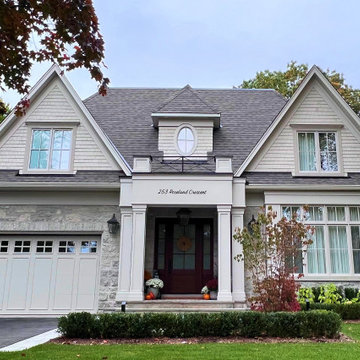
New Age Design
Inspiration för ett stort vintage beige hus, med två våningar, sadeltak och tak i shingel
Inspiration för ett stort vintage beige hus, med två våningar, sadeltak och tak i shingel
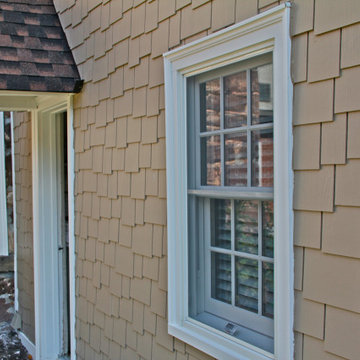
Back door view. New windows, siding, door, and PVC trim. These various composite products are painted and look like real wood, but will hold paint much longer and won't rot like wood.
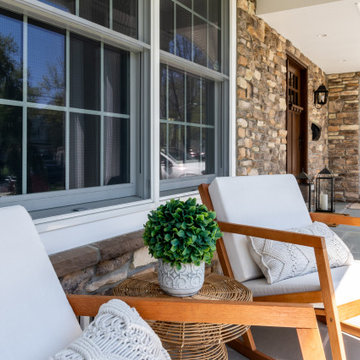
A stoned front porch with matching rocking chairs is a great way to create a warm and inviting exterior.
Bild på ett mellanstort vintage beige hus, med två våningar, fiberplattor i betong, sadeltak och tak i shingel
Bild på ett mellanstort vintage beige hus, med två våningar, fiberplattor i betong, sadeltak och tak i shingel
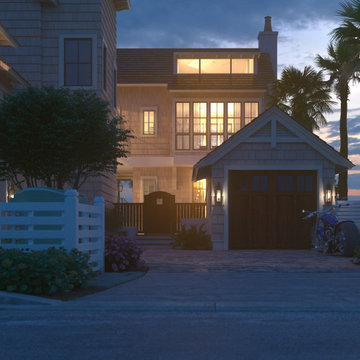
3D exterior rendering of a coastal beach-style private residence.
Inspiration för stora maritima beige hus, med sadeltak och tak i shingel
Inspiration för stora maritima beige hus, med sadeltak och tak i shingel
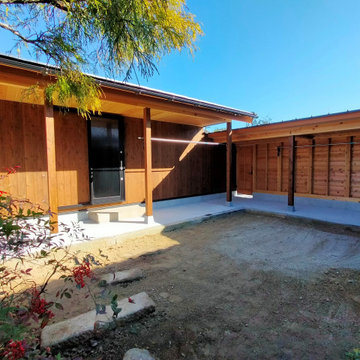
中庭から見た書庫と渡り廊下。渡り廊下土間の縁石も、以前建っていたお蔵の縁石を再利用。
飛び石も再利用しています。
Inredning av ett litet beige hus, med allt i ett plan, sadeltak och tak i mixade material
Inredning av ett litet beige hus, med allt i ett plan, sadeltak och tak i mixade material
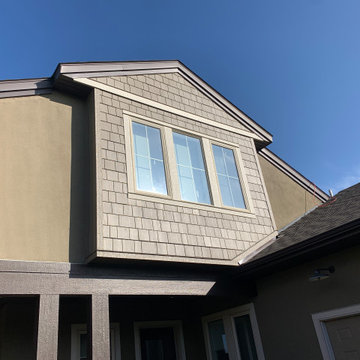
Gables and Dormers Installed with James Hardie Cobble Stone Straight Shake. (23-3702)
Foto på ett stort vintage beige hus, med två våningar och fiberplattor i betong
Foto på ett stort vintage beige hus, med två våningar och fiberplattor i betong
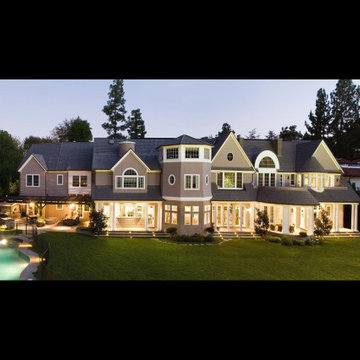
Inspiration för ett mycket stort beige hus, med tre eller fler plan, blandad fasad och sadeltak
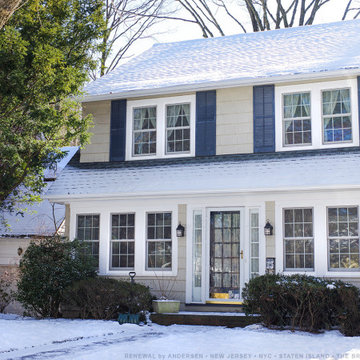
Beautiful home with all new energy efficient windows we installed. This traditional colonial style home surrounded by snow not only looks great with all new double hung windows, but will have much improved energy efficiency because of it. Get started replacing your home windows today with Renewal by Andersen of New Jersey, Staten Island, New York City and The Bronx.
We are your full service window retailer and installer -- Contact Us Today! 844-245-2799
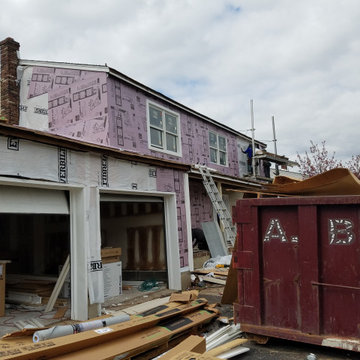
During work photo
Idéer för att renovera ett stort funkis beige hus, med två våningar och tak i shingel
Idéer för att renovera ett stort funkis beige hus, med två våningar och tak i shingel
579 foton på beige hus
8
